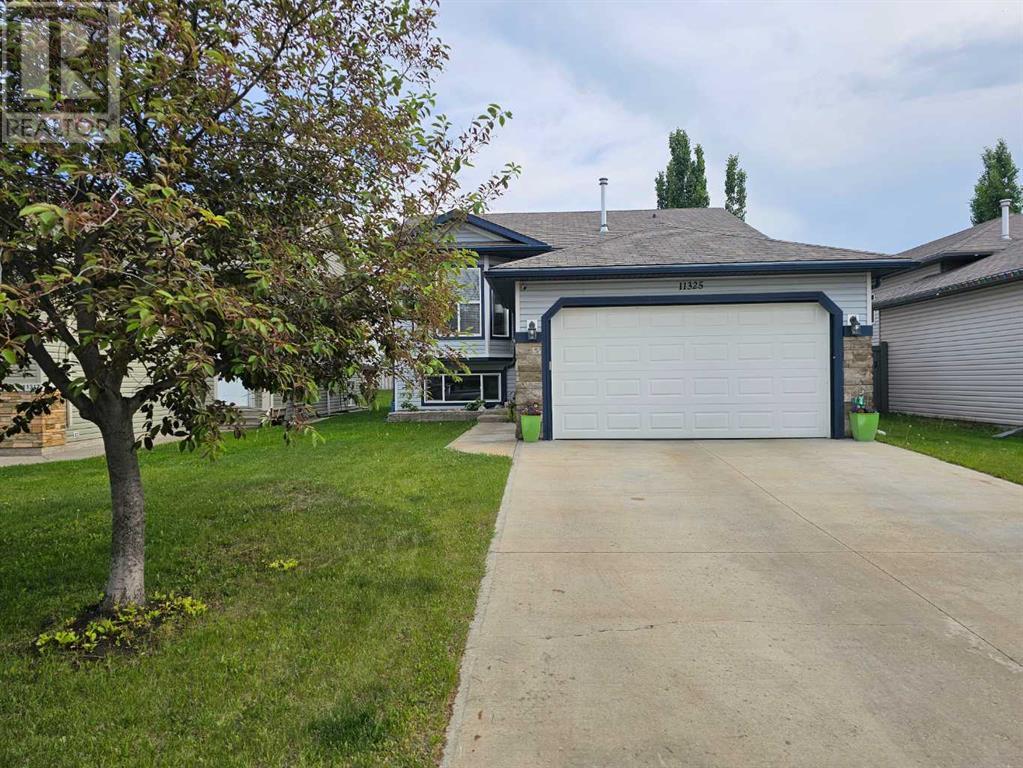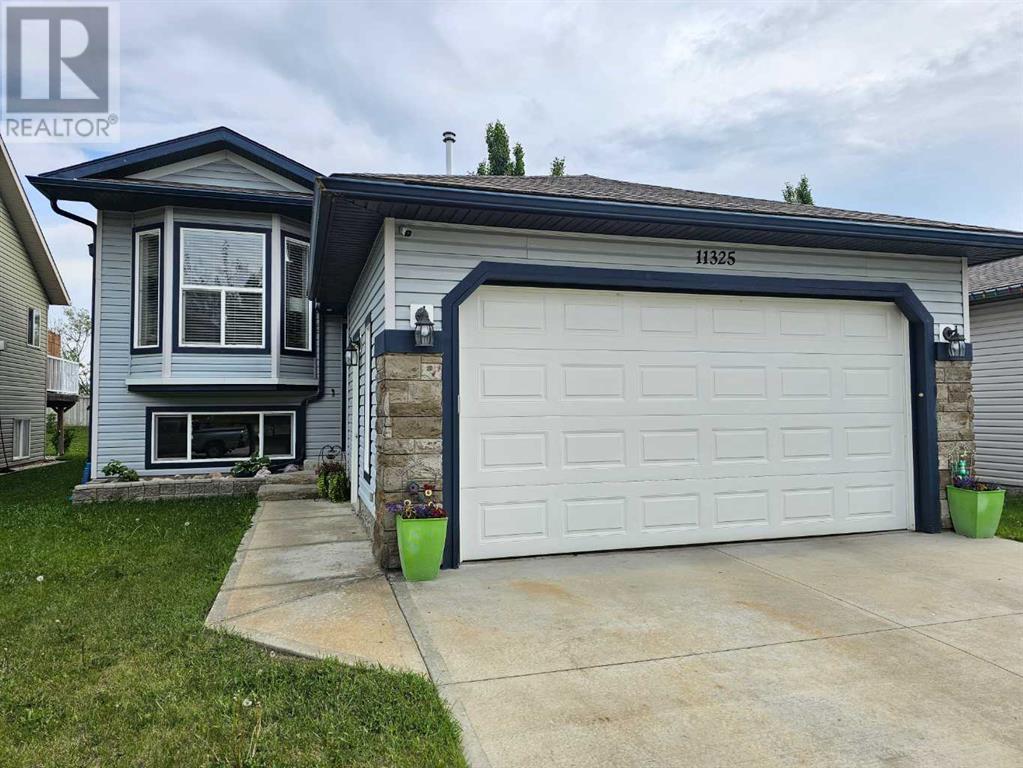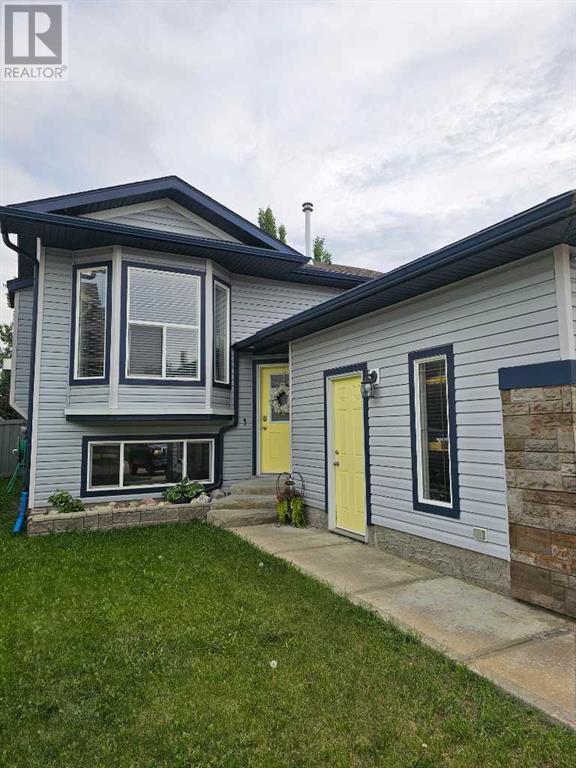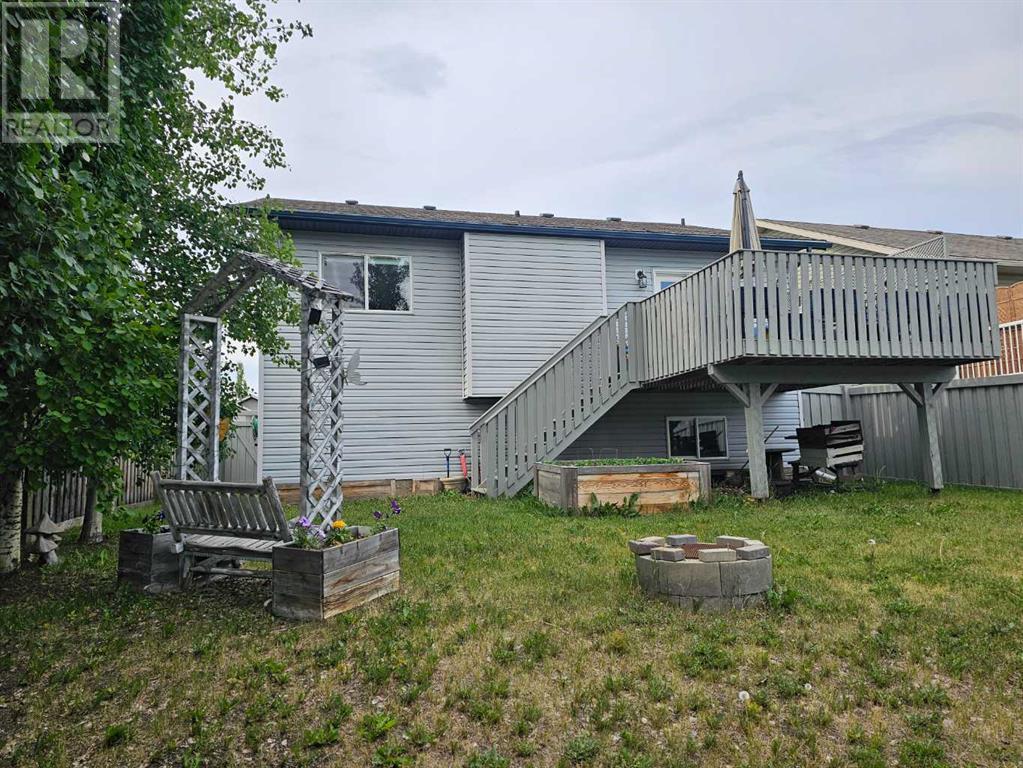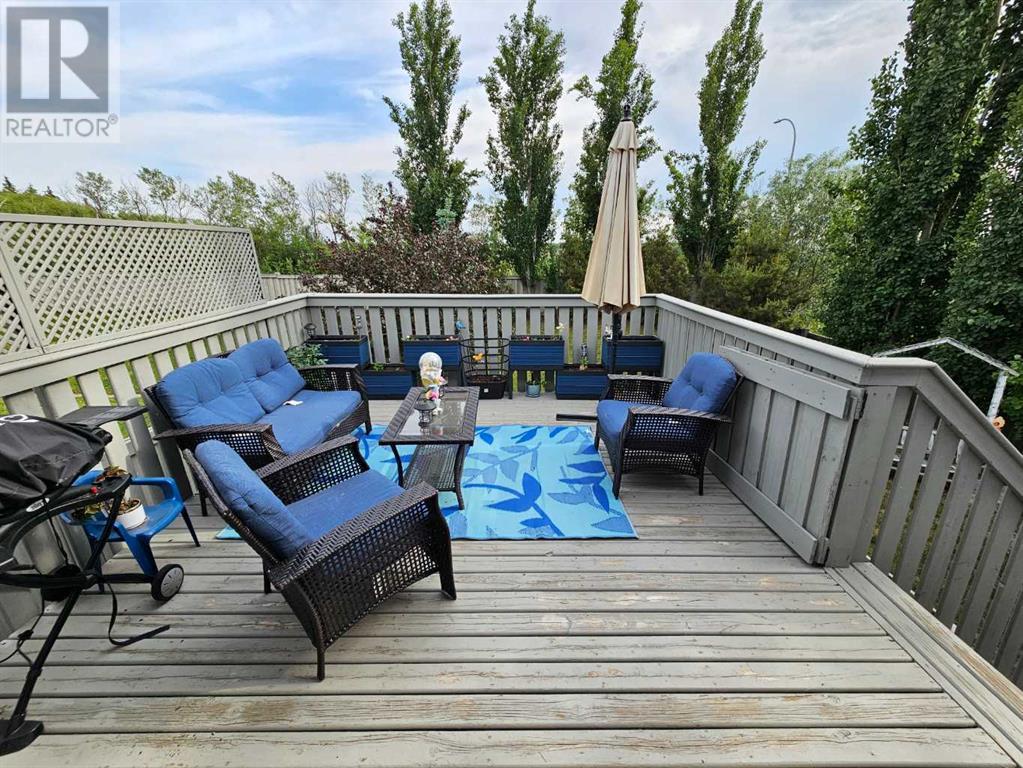11325 69 Avenue Grande Prairie, Alberta T8W 0E3
$419,900
This lovely, well-maintained bi-level is located in the desirable neighborhood of Pinnacle Ridge. Featuring 3 bedrooms and 2 full bathrooms, including a private ensuite, this home is perfect for families or first-time buyers.You'll love the bright, open kitchen and dining area, with patio doors to your fantastic deck. A cozy gas fireplace in the living room and no carpet throughout! The yard is beautifully treed, offering mature landscaping and plenty of privacy for relaxing or entertaining.The basement is wide open and ready for your future development, whether you're dreaming of more bedrooms, a home theatre, or a gym. The double car garage has great storage shelving.Conveniently located close to schools, shopping, and the Eastlink Centre, this well-kept home shows super clean and is move-in ready.Don’t miss your chance to own this great home! (id:57557)
Property Details
| MLS® Number | A2231317 |
| Property Type | Single Family |
| Community Name | Pinnacle Ridge |
| Amenities Near By | Schools, Shopping |
| Features | See Remarks |
| Parking Space Total | 4 |
| Plan | 0720161 |
| Structure | Deck |
Building
| Bathroom Total | 2 |
| Bedrooms Above Ground | 3 |
| Bedrooms Total | 3 |
| Appliances | Refrigerator, Dishwasher, Stove, Washer & Dryer |
| Architectural Style | Bi-level |
| Basement Development | Unfinished |
| Basement Type | Full (unfinished) |
| Constructed Date | 2007 |
| Construction Material | Wood Frame |
| Construction Style Attachment | Detached |
| Cooling Type | None |
| Fireplace Present | Yes |
| Fireplace Total | 1 |
| Flooring Type | Laminate |
| Foundation Type | Poured Concrete |
| Heating Type | Forced Air |
| Size Interior | 1,100 Ft2 |
| Total Finished Area | 1100 Sqft |
| Type | House |
| Utility Water | Municipal Water |
Parking
| Attached Garage | 2 |
Land
| Acreage | No |
| Fence Type | Fence |
| Land Amenities | Schools, Shopping |
| Sewer | Municipal Sewage System |
| Size Depth | 44 M |
| Size Frontage | 13 M |
| Size Irregular | 563.00 |
| Size Total | 563 M2|4,051 - 7,250 Sqft |
| Size Total Text | 563 M2|4,051 - 7,250 Sqft |
| Zoning Description | Rs |
Rooms
| Level | Type | Length | Width | Dimensions |
|---|---|---|---|---|
| Main Level | Bedroom | 9.00 M x 10.00 M | ||
| Main Level | Bedroom | 9.00 M x 10.00 M | ||
| Main Level | Primary Bedroom | 12.00 M x 12.00 M | ||
| Main Level | 4pc Bathroom | .00 M x .00 M | ||
| Main Level | 4pc Bathroom | .00 M x .00 M |
https://www.realtor.ca/real-estate/28478554/11325-69-avenue-grande-prairie-pinnacle-ridge

