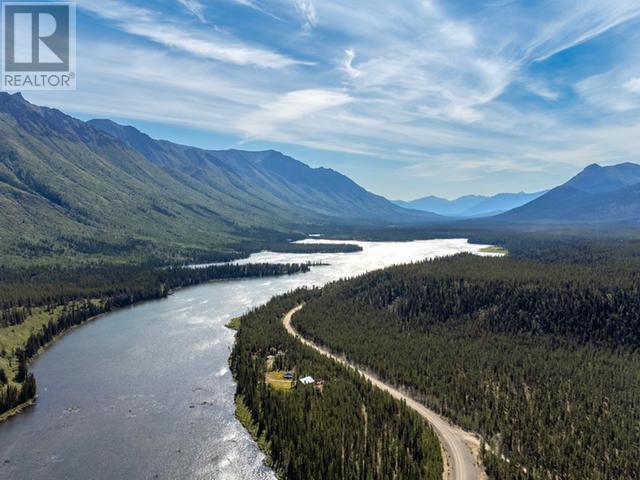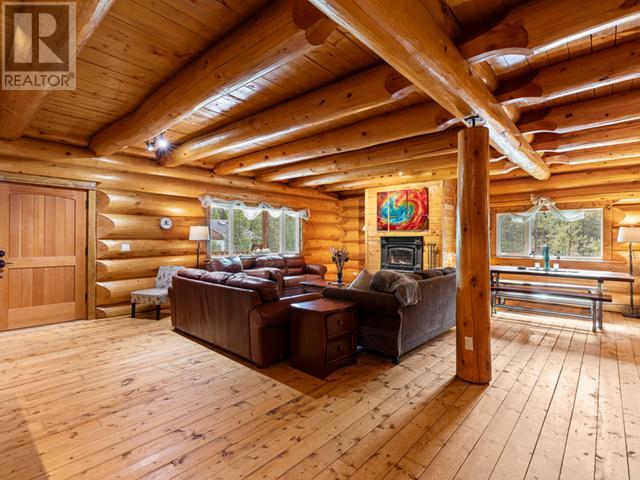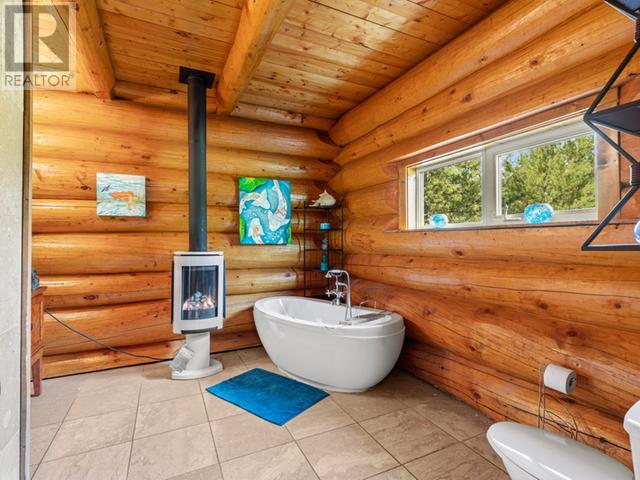3 Bedroom
2 Bathroom
3,000 ft2
Fireplace
Waterfront
Acreage
$750,000
Magnificent 2-storey Sitka Spruce log home with approximately 3,000 sqft of living space and sitting on 2.25 acres of pristine lakefront which is nestled in the Wheaton River valley right on Annie Lake. Enjoy the rustic charm of log accents and handcrafted finishes throughout. The open-plan living area showcases a grand fireplace and panoramic lake views. This log home features 2 floors with 3-bedrooms, 1.5-bathrooms, 2 family rooms, vaulted ceilings, gorgeous flooring and stunning hardwood cabinetry & doors. The lower level hosts the grand living room w fireplace, end-to-end veranda, a dining area, 4pc bathroom, 1 bedroom and a spectacular kitchen. Upstairs has 2-bedrooms, another grand living room, half bath and an upper deck with astonishing views. Step outside to explore hiking trails or simply relax on your deck. This is your ideal sanctuary for peaceful living. Lots of space for RV's, to build a shop or second residence. Call your sales agent today for your private showing. (id:57557)
Property Details
|
MLS® Number
|
16402 |
|
Property Type
|
Single Family |
|
Features
|
Irregular Lot Size, Flat Site, Gently Rolling, Heavy Bush, Medium Bush |
|
Structure
|
Patio(s), Deck |
|
Water Front Type
|
Waterfront |
Building
|
Bathroom Total
|
2 |
|
Bedrooms Total
|
3 |
|
Constructed Date
|
2012 |
|
Construction Style Attachment
|
Detached |
|
Fireplace Fuel
|
Wood |
|
Fireplace Present
|
Yes |
|
Fireplace Type
|
Conventional |
|
Size Interior
|
3,000 Ft2 |
|
Type
|
House |
Land
|
Acreage
|
Yes |
|
Size Irregular
|
2.25 |
|
Size Total
|
2.25 Ac |
|
Size Total Text
|
2.25 Ac |
|
Soil Type
|
Stones |
Rooms
| Level |
Type |
Length |
Width |
Dimensions |
|
Above |
Primary Bedroom |
18 ft ,6 in |
13 ft ,6 in |
18 ft ,6 in x 13 ft ,6 in |
|
Above |
2pc Bathroom |
|
|
Measurements not available |
|
Above |
Bedroom |
15 ft ,3 in |
17 ft ,2 in |
15 ft ,3 in x 17 ft ,2 in |
|
Above |
Family Room |
43 ft ,10 in |
19 ft ,11 in |
43 ft ,10 in x 19 ft ,11 in |
|
Main Level |
Living Room |
27 ft ,9 in |
21 ft ,3 in |
27 ft ,9 in x 21 ft ,3 in |
|
Main Level |
Dining Room |
8 ft |
8 ft |
8 ft x 8 ft |
|
Main Level |
Kitchen |
16 ft ,4 in |
12 ft ,6 in |
16 ft ,4 in x 12 ft ,6 in |
|
Main Level |
4pc Bathroom |
|
|
Measurements not available |
|
Main Level |
Laundry Room |
9 ft ,7 in |
11 ft ,10 in |
9 ft ,7 in x 11 ft ,10 in |
|
Main Level |
Bedroom |
12 ft |
10 ft |
12 ft x 10 ft |
https://www.realtor.ca/real-estate/28199477/1130-annie-lake-road-whitehorse-south

































