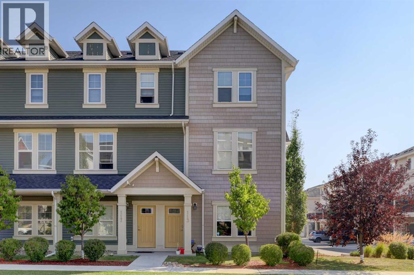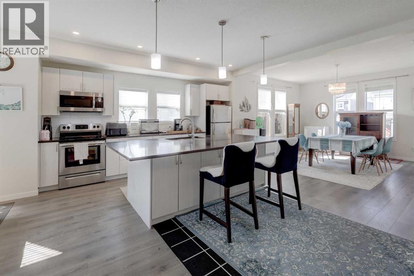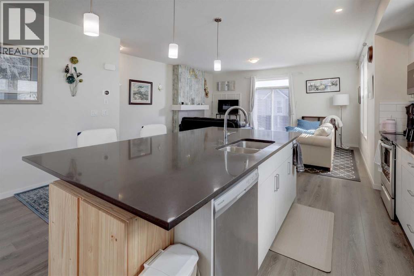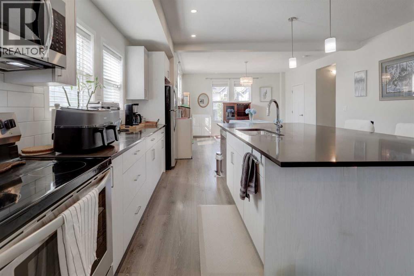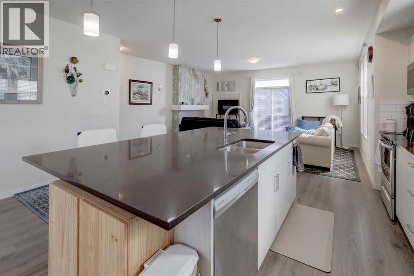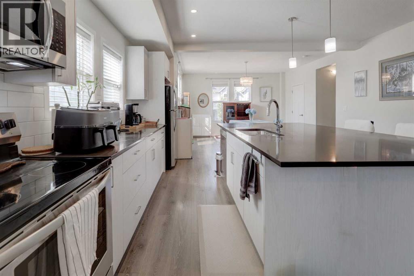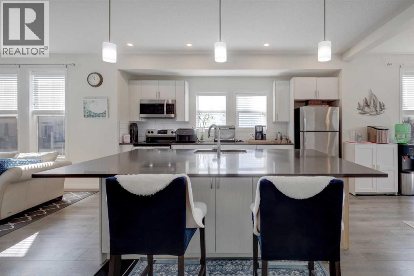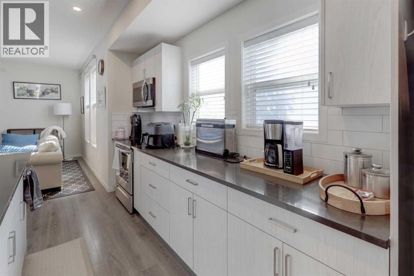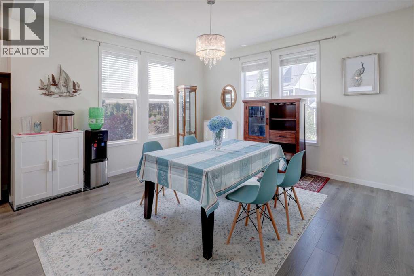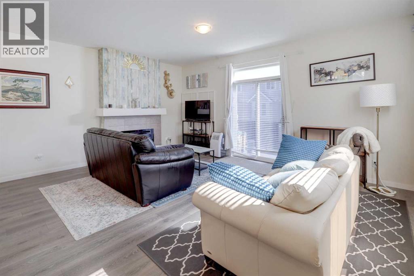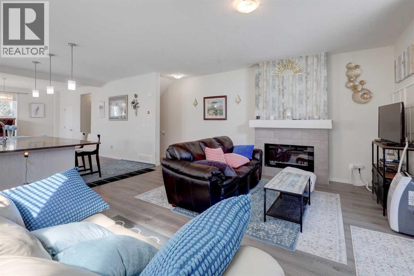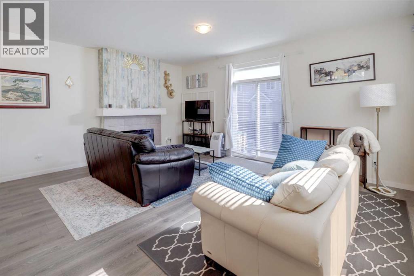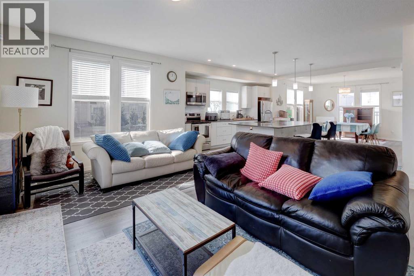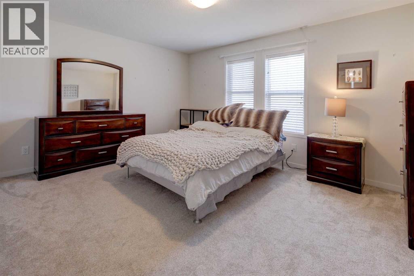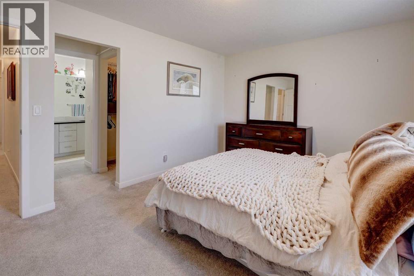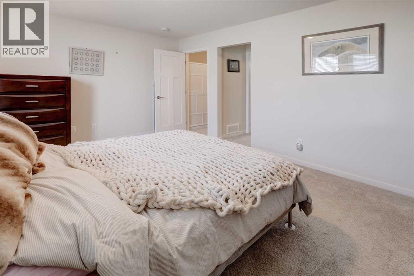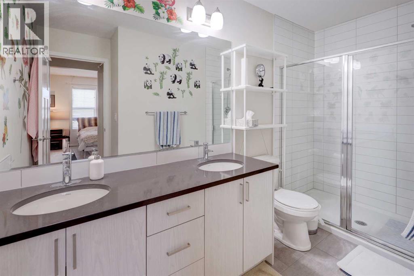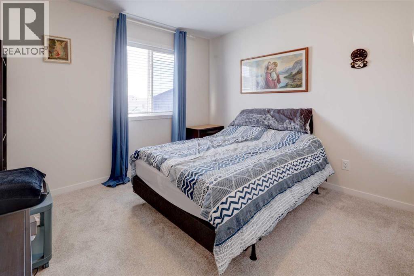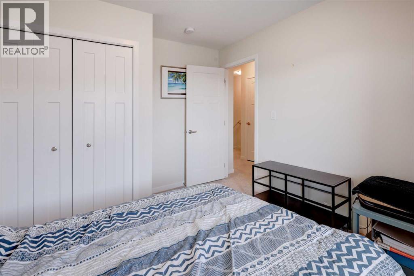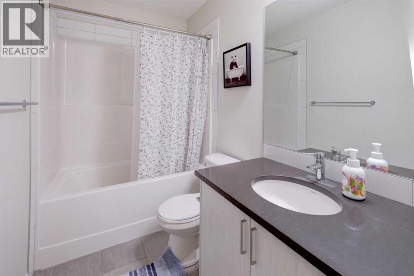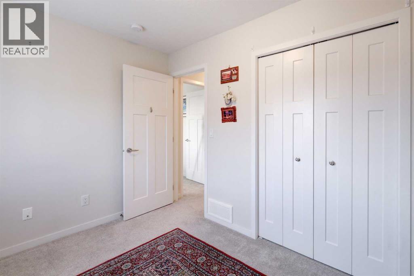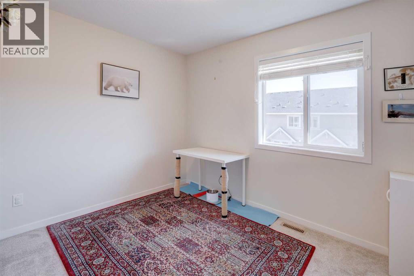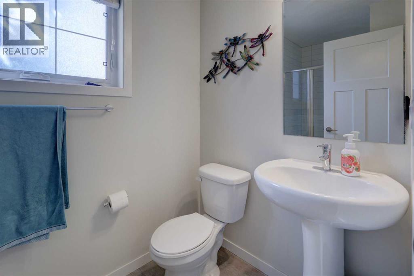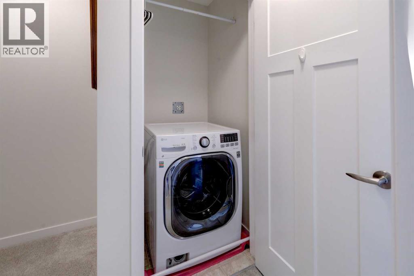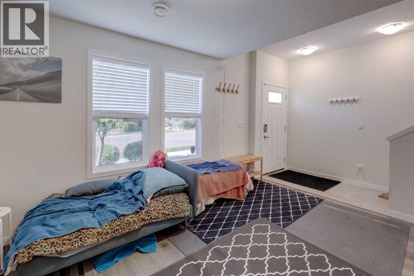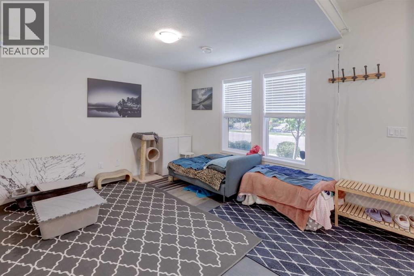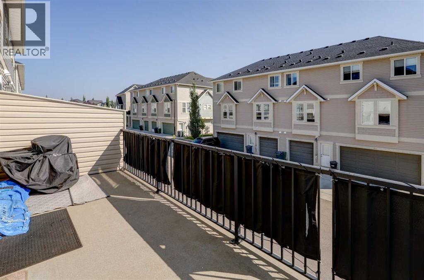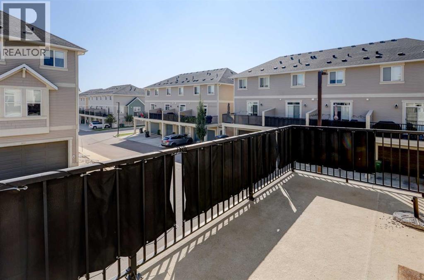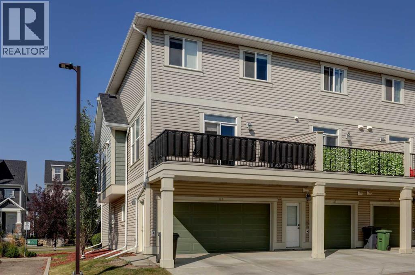113 South Point Court Sw Airdrie, Alberta T4B 5C3
$484,900Maintenance, Condominium Amenities, Common Area Maintenance, Ground Maintenance, Parking, Property Management, Reserve Fund Contributions
$320.73 Monthly
Maintenance, Condominium Amenities, Common Area Maintenance, Ground Maintenance, Parking, Property Management, Reserve Fund Contributions
$320.73 MonthlyEXCEPTIONAL END UNIT in Airdrie's sought after community of South Point. This stunning 3-level townhouse offers over 2000 sq. ft. of contemporary living with a floorplan designed for both comfort and functionality. The main level features a spacious flex room, perfect for a home office, gym or rec room. Upstairs, the heart of the home is a chef inspired kitchen, showcasing a large island, quartz countertops, and plenty of cabinetry to meet all your storage needs. The open- concept layout flows seamlessly into the dining room and living areas, ideal for entertaining. The primary bedroom is a private retreat with dual sinks in the spa-like ensuite. Laundry is conveniently located on the upper level, making daily living effortless. Situated in an amenity-rich neighbourhood, this home is close to schools and everyday essentials-providing the perfect balance of lifestyle and location. (id:57557)
Property Details
| MLS® Number | A2256358 |
| Property Type | Single Family |
| Neigbourhood | South Point |
| Community Name | South Point |
| Amenities Near By | Park, Playground, Schools, Shopping |
| Community Features | Pets Allowed With Restrictions |
| Features | Back Lane, Gas Bbq Hookup, Parking |
| Parking Space Total | 2 |
| Plan | 1811845 |
| Structure | See Remarks |
Building
| Bathroom Total | 4 |
| Bedrooms Above Ground | 3 |
| Bedrooms Total | 3 |
| Appliances | Refrigerator, Dishwasher, Stove, Microwave Range Hood Combo |
| Basement Type | None |
| Constructed Date | 2019 |
| Construction Material | Wood Frame |
| Construction Style Attachment | Attached |
| Cooling Type | None |
| Exterior Finish | Vinyl Siding, Wood Siding |
| Fireplace Present | Yes |
| Fireplace Total | 1 |
| Flooring Type | Carpeted, Vinyl Plank |
| Foundation Type | Poured Concrete |
| Half Bath Total | 1 |
| Heating Fuel | Natural Gas |
| Heating Type | Forced Air |
| Stories Total | 3 |
| Size Interior | 2,050 Ft2 |
| Total Finished Area | 2049.95 Sqft |
| Type | Row / Townhouse |
Parking
| Attached Garage | 2 |
Land
| Acreage | No |
| Fence Type | Not Fenced |
| Land Amenities | Park, Playground, Schools, Shopping |
| Size Total Text | Unknown |
| Zoning Description | R3 |
Rooms
| Level | Type | Length | Width | Dimensions |
|---|---|---|---|---|
| Second Level | 2pc Bathroom | 3.08 Ft x 6.33 Ft | ||
| Second Level | Dining Room | 14.67 Ft x 12.92 Ft | ||
| Second Level | Kitchen | 17.00 Ft x 15.00 Ft | ||
| Second Level | Living Room | 18.33 Ft x 7.08 Ft | ||
| Third Level | 4pc Bathroom | 11.33 Ft x 4.92 Ft | ||
| Third Level | 4pc Bathroom | 11.33 Ft x 4.92 Ft | ||
| Third Level | Bedroom | 10.42 Ft x 8.17 Ft | ||
| Third Level | Bedroom | 10.42 Ft x 8.17 Ft | ||
| Third Level | Primary Bedroom | 15.25 Ft x 11.67 Ft | ||
| Main Level | 3pc Bathroom | 4.92 Ft x 8.83 Ft | ||
| Main Level | Recreational, Games Room | 14.67 Ft x 10.75 Ft |
https://www.realtor.ca/real-estate/28852392/113-south-point-court-sw-airdrie-south-point

