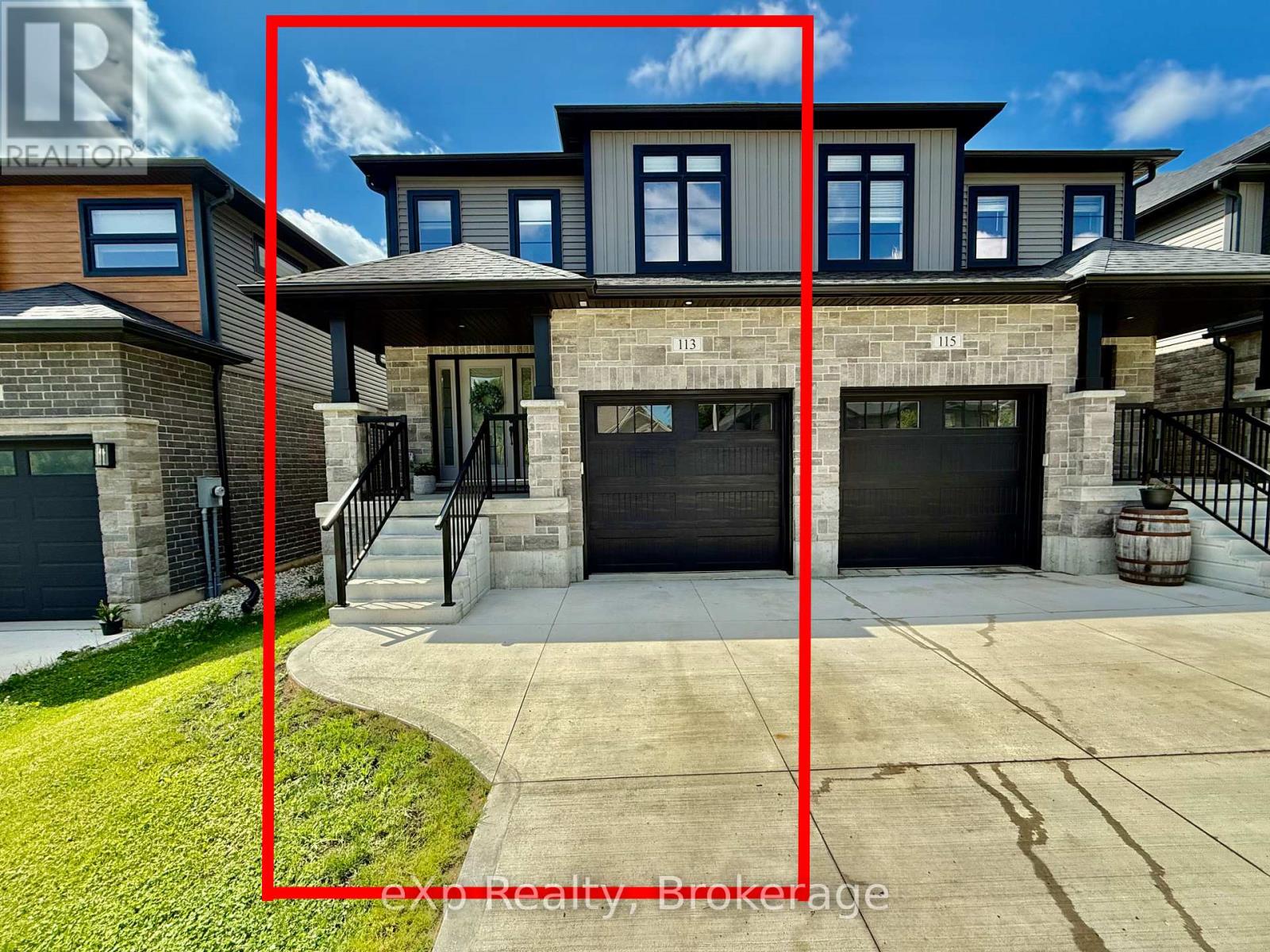3 Bedroom
4 Bathroom
1,500 - 2,000 ft2
Fireplace
Central Air Conditioning
Forced Air
$599,900
Welcome to 113 Second street in the town of Walkerton. This semi-detached home is complete top to bottom with beautiful finishes throughout. With three bedrooms on the upper level, primary ensuite, and walk-in closet, a full bathroom as well as laundry. The main level has an open design feel with large living room, eat-in kitchen with quartz countertops and patio doors leading out to the covered deck. The lower level is completely finished with a rec room, large window, electric fireplace and a two-piece bathroom. This home is walking distance to local amenities, schools and parks - make sure to check it out. (id:57557)
Property Details
|
MLS® Number
|
X12254817 |
|
Property Type
|
Single Family |
|
Community Name
|
Brockton |
|
Amenities Near By
|
Hospital, Place Of Worship, Park, Schools |
|
Community Features
|
Community Centre |
|
Parking Space Total
|
3 |
Building
|
Bathroom Total
|
4 |
|
Bedrooms Above Ground
|
3 |
|
Bedrooms Total
|
3 |
|
Age
|
0 To 5 Years |
|
Appliances
|
Dishwasher, Dryer, Stove, Washer, Window Coverings, Refrigerator |
|
Basement Development
|
Finished |
|
Basement Type
|
Full (finished) |
|
Construction Style Attachment
|
Semi-detached |
|
Cooling Type
|
Central Air Conditioning |
|
Exterior Finish
|
Stone, Vinyl Siding |
|
Fireplace Present
|
Yes |
|
Fireplace Total
|
1 |
|
Foundation Type
|
Poured Concrete |
|
Half Bath Total
|
2 |
|
Heating Fuel
|
Natural Gas |
|
Heating Type
|
Forced Air |
|
Stories Total
|
3 |
|
Size Interior
|
1,500 - 2,000 Ft2 |
|
Type
|
House |
|
Utility Water
|
Municipal Water |
Parking
Land
|
Acreage
|
No |
|
Land Amenities
|
Hospital, Place Of Worship, Park, Schools |
|
Sewer
|
Sanitary Sewer |
|
Size Depth
|
126 Ft ,9 In |
|
Size Frontage
|
24 Ft ,8 In |
|
Size Irregular
|
24.7 X 126.8 Ft |
|
Size Total Text
|
24.7 X 126.8 Ft |
|
Zoning Description
|
R1 |
Rooms
| Level |
Type |
Length |
Width |
Dimensions |
|
Second Level |
Primary Bedroom |
4.04 m |
3.8 m |
4.04 m x 3.8 m |
|
Second Level |
Bedroom |
3.59 m |
3.17 m |
3.59 m x 3.17 m |
|
Basement |
Recreational, Games Room |
5.66 m |
3.21 m |
5.66 m x 3.21 m |
|
Basement |
Other |
4.24 m |
2.55 m |
4.24 m x 2.55 m |
|
Basement |
Other |
3.6 m |
2.41 m |
3.6 m x 2.41 m |
|
Main Level |
Foyer |
1.55 m |
2.5 m |
1.55 m x 2.5 m |
|
Main Level |
Living Room |
4.17 m |
4.76 m |
4.17 m x 4.76 m |
|
Main Level |
Dining Room |
3.66 m |
2.98 m |
3.66 m x 2.98 m |
|
Main Level |
Kitchen |
3.66 m |
2.9 m |
3.66 m x 2.9 m |
|
Main Level |
Bedroom |
2.88 m |
2.82 m |
2.88 m x 2.82 m |
https://www.realtor.ca/real-estate/28542219/113-second-street-brockton-brockton































