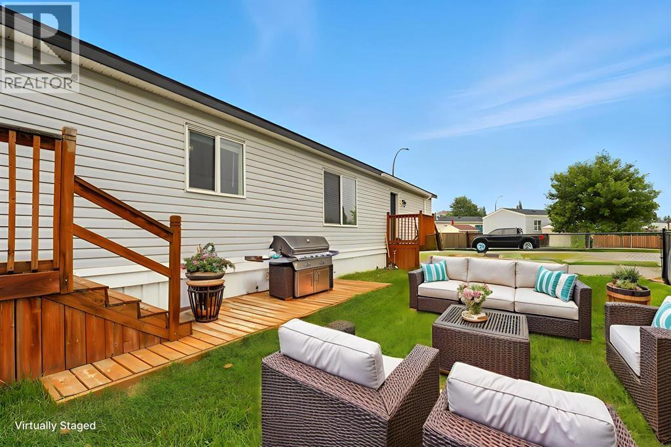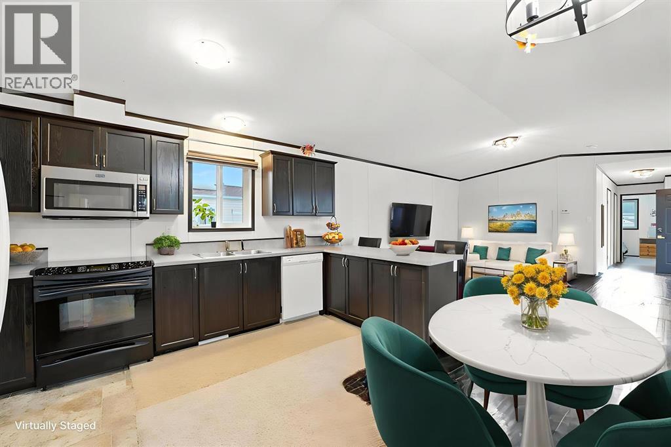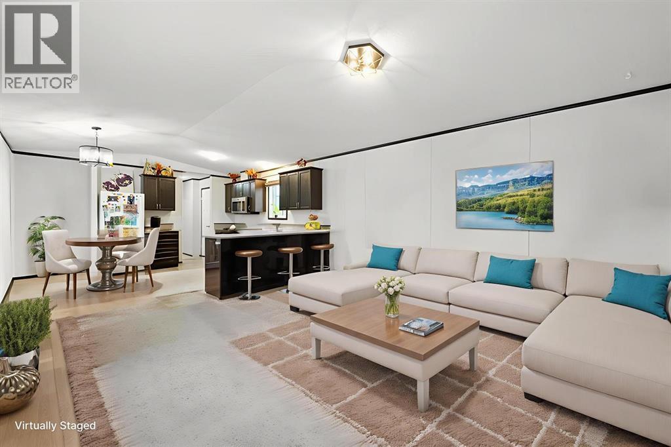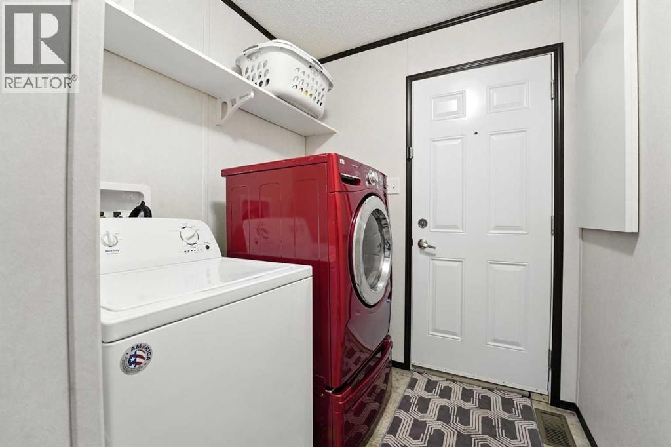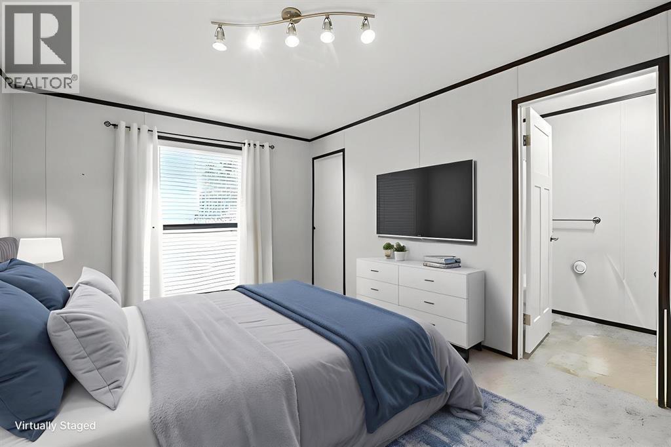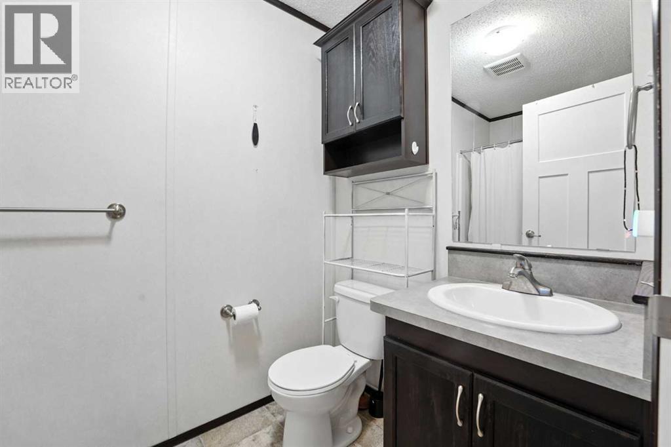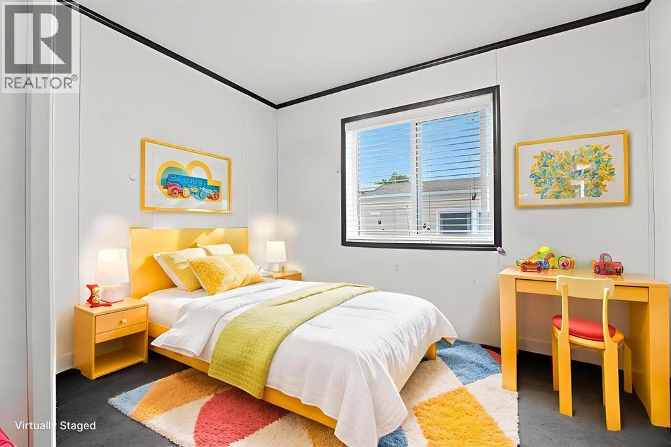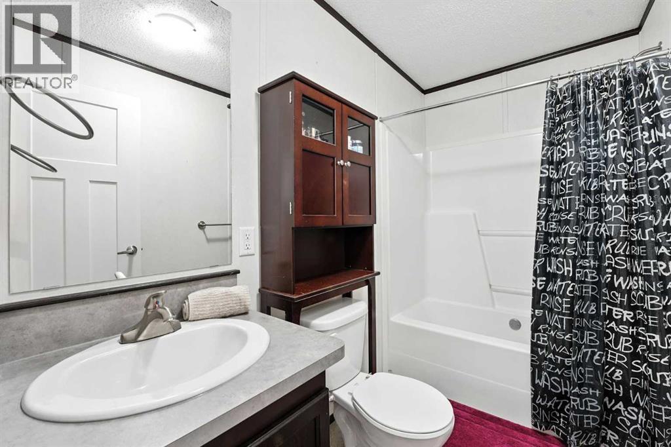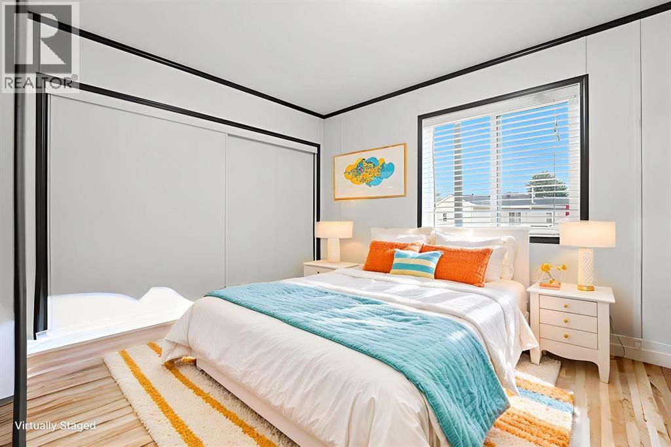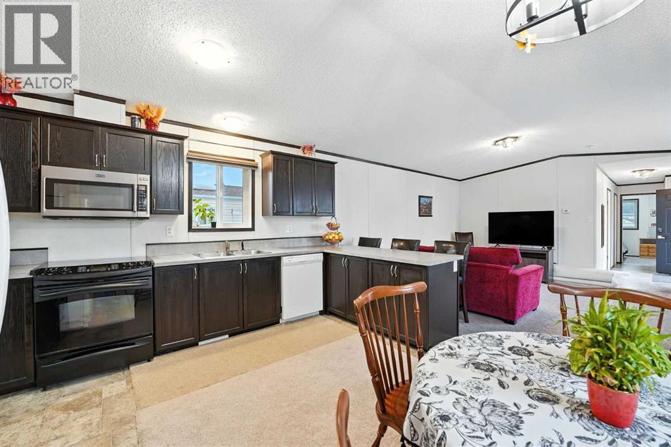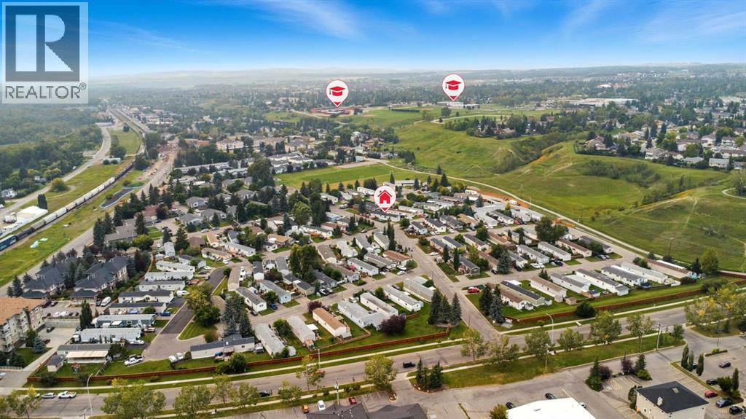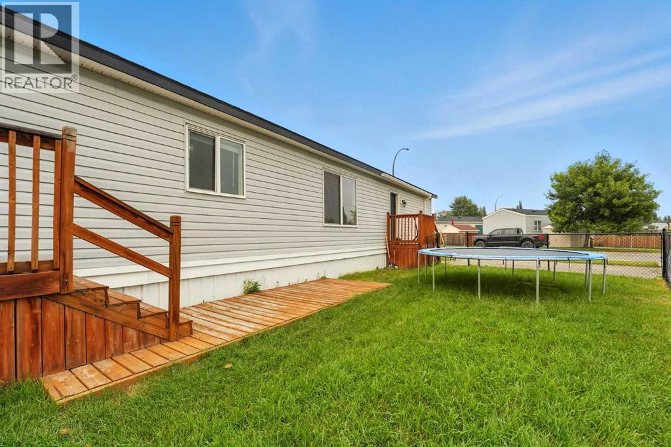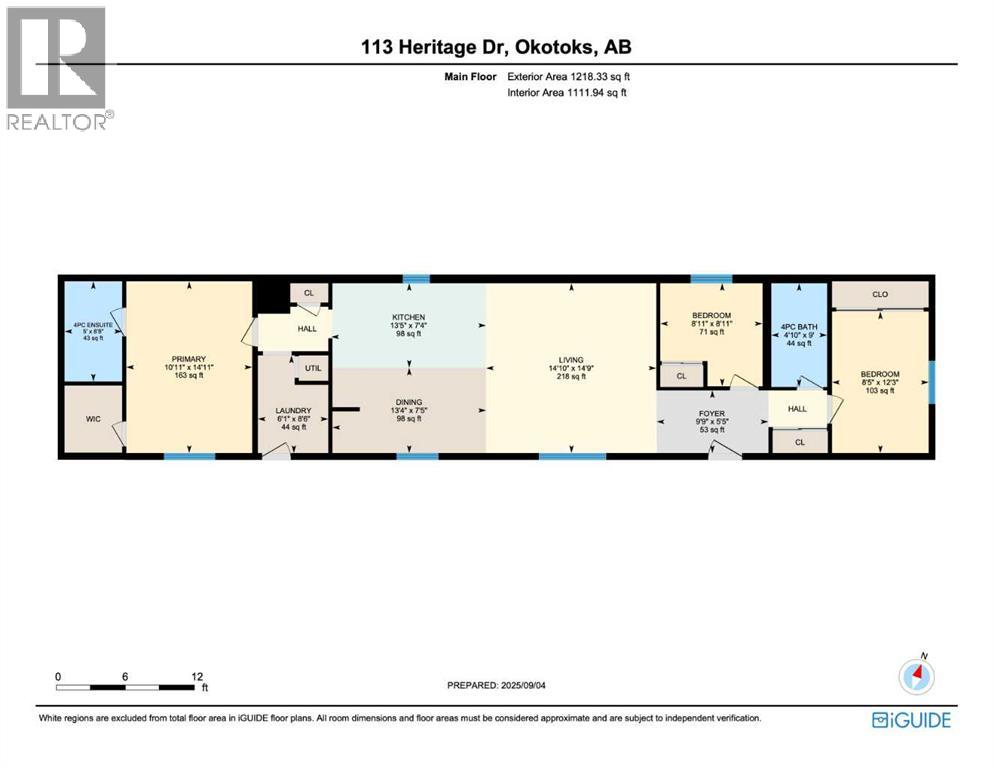3 Bedroom
2 Bathroom
1,218 ft2
Mobile Home
Forced Air
$190,000
RARE opportunity to own a 2017 built mobile home in quiet - low traffic - Okotoks Village! Bring your RV and benefit from the on-site RV storage as well! Bring your 2 pets! Bring your family & enjoy the fully fenced south facing yard! Bring your vehicles as your property boasts a large concrete parking pad for 2 vehicles!! This square footage, location & age of mobile home doesn't come up often-anywhere! Jump on this opportunity & enjoy life in the heart of Okotoks! Walking distance to parks, pathways, historic downtown Okotoks, the Rec centre & shopping! Don't forget that you're able to move this "mobile home" off the Okotoks Village pad if you ever want to! SO MANY PERKS to this buy!! Lot fees are $1270 and include sewer, water, and garbage, compost, recycling, snow removal & land tax! Buyer Approval is required by Cove Communities. (id:57557)
Property Details
|
MLS® Number
|
A2255552 |
|
Property Type
|
Single Family |
|
Community Name
|
Heritage Okotoks |
|
Amenities Near By
|
Shopping |
|
Community Features
|
Pets Allowed |
|
Parking Space Total
|
2 |
|
Structure
|
Deck |
Building
|
Bathroom Total
|
2 |
|
Bedrooms Above Ground
|
3 |
|
Bedrooms Total
|
3 |
|
Appliances
|
Washer, Refrigerator, Cooktop - Electric, Dishwasher, Dryer, Microwave |
|
Architectural Style
|
Mobile Home |
|
Constructed Date
|
2017 |
|
Flooring Type
|
Carpeted, Linoleum |
|
Heating Fuel
|
Natural Gas |
|
Heating Type
|
Forced Air |
|
Stories Total
|
1 |
|
Size Interior
|
1,218 Ft2 |
|
Total Finished Area
|
1218 Sqft |
|
Type
|
Mobile Home |
Parking
|
Concrete
|
|
|
Street
|
|
|
Parking Pad
|
|
Land
|
Acreage
|
No |
|
Fence Type
|
Fence |
|
Land Amenities
|
Shopping |
|
Size Total Text
|
Mobile Home Pad (mhp) |
Rooms
| Level |
Type |
Length |
Width |
Dimensions |
|
Main Level |
4pc Bathroom |
|
|
9.00 Ft x 4.83 Ft |
|
Main Level |
4pc Bathroom |
|
|
8.67 Ft x 5.00 Ft |
|
Main Level |
Bedroom |
|
|
8.92 Ft x 8.92 Ft |
|
Main Level |
Bedroom |
|
|
12.25 Ft x 8.42 Ft |
|
Main Level |
Primary Bedroom |
|
|
14.92 Ft x 10.92 Ft |
|
Main Level |
Dining Room |
|
|
7.42 Ft x 13.33 Ft |
|
Main Level |
Kitchen |
|
|
7.33 Ft x 13.42 Ft |
|
Main Level |
Laundry Room |
|
|
8.50 Ft x 6.08 Ft |
|
Main Level |
Living Room |
|
|
14.75 Ft x 14.83 Ft |
|
Main Level |
Foyer |
|
|
5.42 Ft x 9.75 Ft |
https://www.realtor.ca/real-estate/28844954/113-heritage-drive-okotoks-heritage-okotoks

