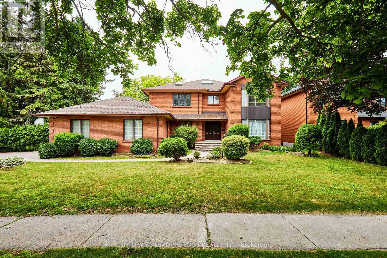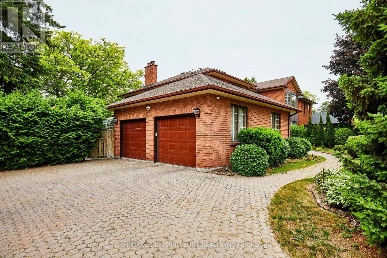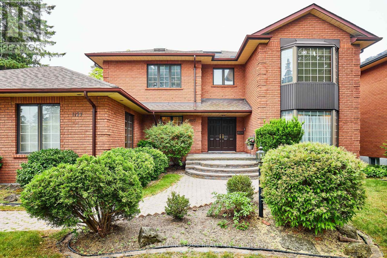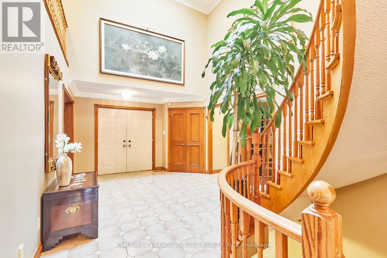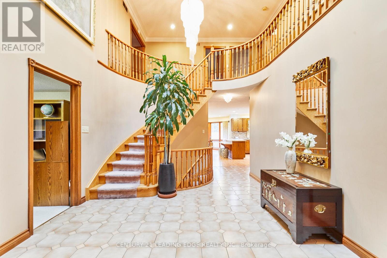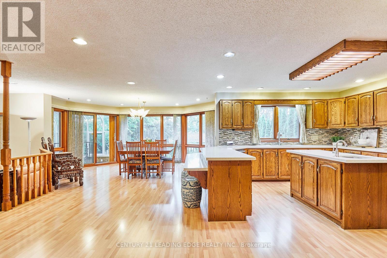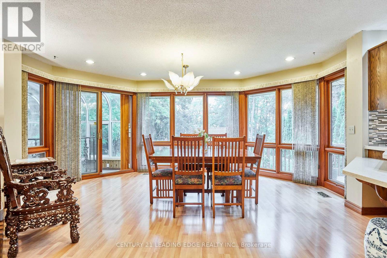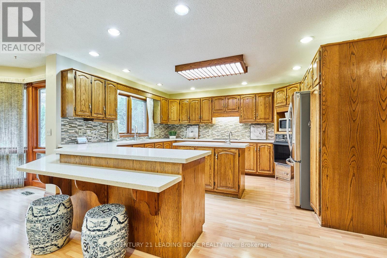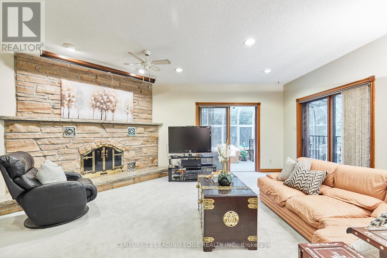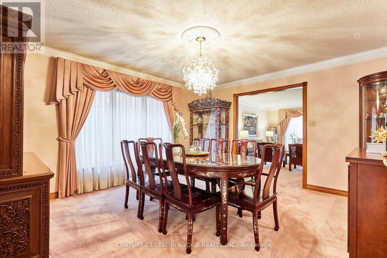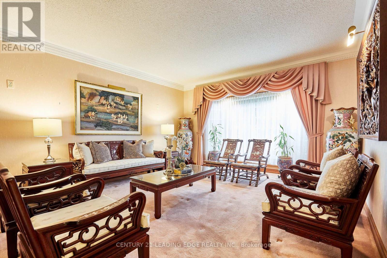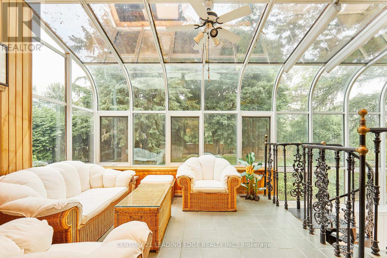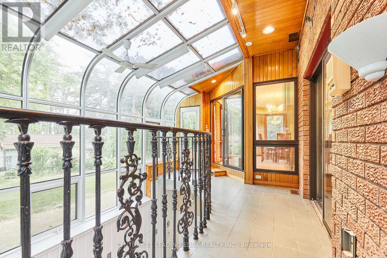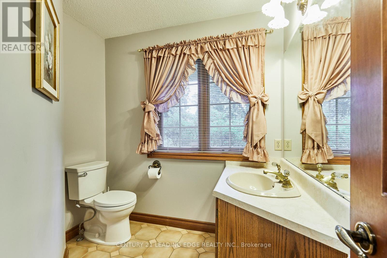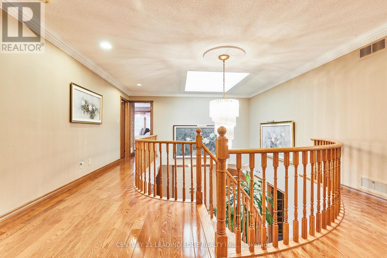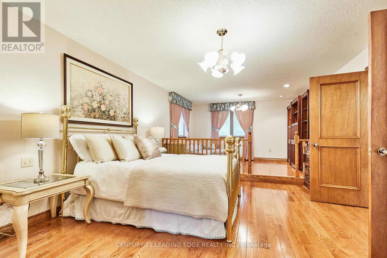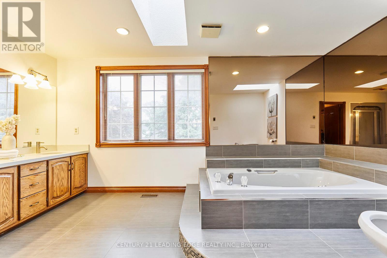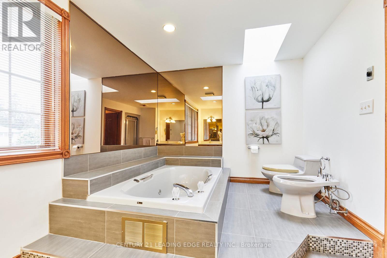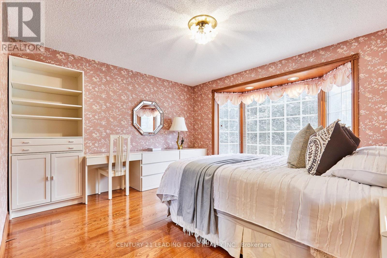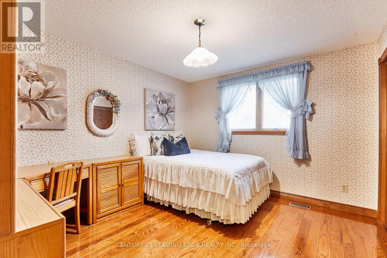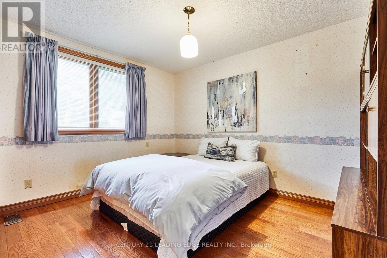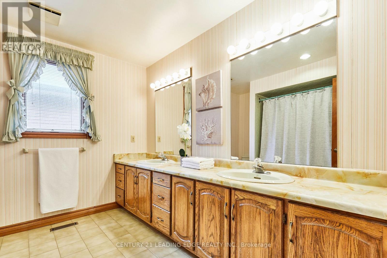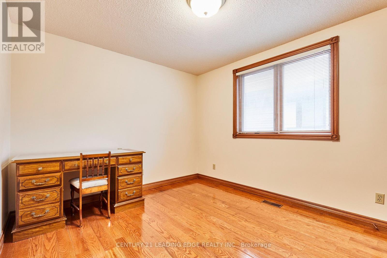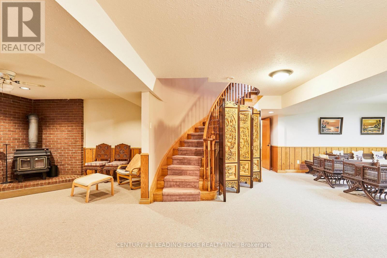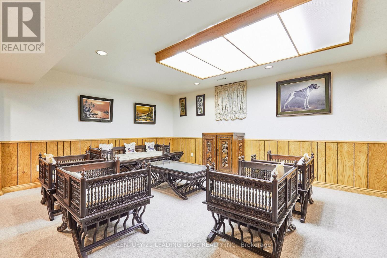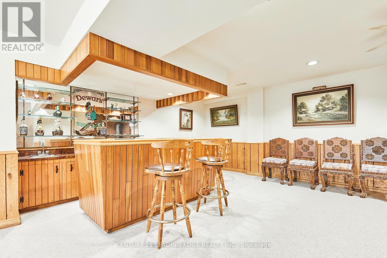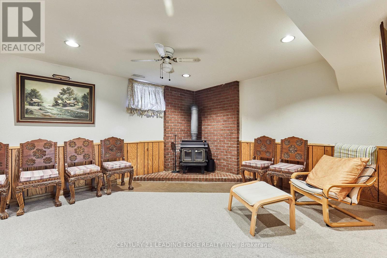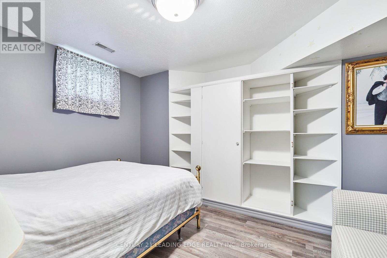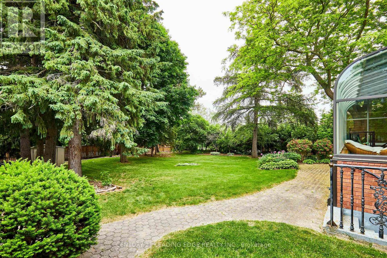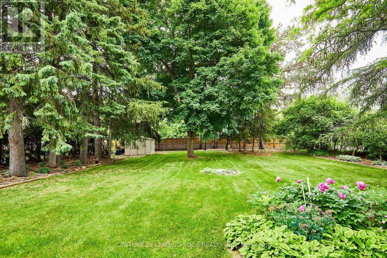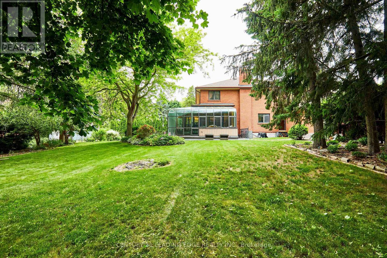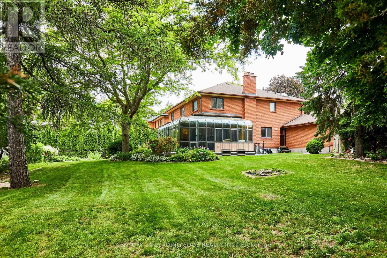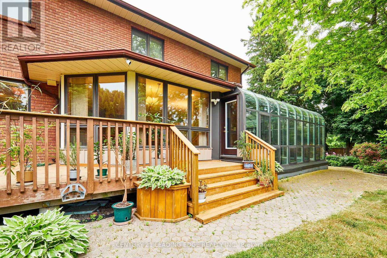6 Bedroom
5 Bathroom
3,500 - 5,000 ft2
Fireplace
Central Air Conditioning
Forced Air
$1,690,000
**Custom-Built Luxury Executive Home in Desirable Oshawa**Presenting a rare opportunity to own a one-of-a-kind executive family residence in one of Oshawa's most sought-after neighborhoods. This meticulously crafted 3,832 sq ft + Solarium. This home is set on two expansive lots, offering approximately 149 feet of frontage and 150 feet of depth, enveloped by mature trees and a serene backyard oasis.5 Spacious Bedrooms providing ample space for family and guests. 5 Elegant Bathrooms designed with luxury finishes. Expansive Living Areas perfect for both entertaining and everyday living. The solarium featuring the included furniture serves as a serene space to enjoy the surrounding nature year-round. The generous lot size allows for a private and peaceful backyard retreat, ideal for relaxation and outdoor gatherings. This exceptional property combines luxurious living with unparalleled craftsmanship, making it a perfect choice for discerning buyers seeking a unique and prestigious home in Oshawa. (id:57557)
Property Details
|
MLS® Number
|
E12235126 |
|
Property Type
|
Single Family |
|
Neigbourhood
|
Centennial |
|
Community Name
|
Centennial |
|
Parking Space Total
|
8 |
Building
|
Bathroom Total
|
5 |
|
Bedrooms Above Ground
|
5 |
|
Bedrooms Below Ground
|
1 |
|
Bedrooms Total
|
6 |
|
Age
|
31 To 50 Years |
|
Amenities
|
Fireplace(s) |
|
Appliances
|
Garage Door Opener Remote(s), Central Vacuum, Dishwasher, Dryer, Furniture, Garage Door Opener, Oven, Stove, Washer, Window Coverings, Refrigerator |
|
Basement Features
|
Separate Entrance, Walk-up |
|
Basement Type
|
N/a |
|
Construction Style Attachment
|
Detached |
|
Cooling Type
|
Central Air Conditioning |
|
Exterior Finish
|
Brick |
|
Fireplace Present
|
Yes |
|
Fireplace Total
|
2 |
|
Fireplace Type
|
Woodstove |
|
Flooring Type
|
Carpeted, Hardwood, Laminate, Ceramic |
|
Foundation Type
|
Concrete |
|
Half Bath Total
|
2 |
|
Heating Fuel
|
Natural Gas |
|
Heating Type
|
Forced Air |
|
Stories Total
|
2 |
|
Size Interior
|
3,500 - 5,000 Ft2 |
|
Type
|
House |
|
Utility Water
|
Municipal Water |
Parking
Land
|
Acreage
|
No |
|
Sewer
|
Sanitary Sewer |
|
Size Depth
|
150 Ft ,1 In |
|
Size Frontage
|
148 Ft ,10 In |
|
Size Irregular
|
148.9 X 150.1 Ft |
|
Size Total Text
|
148.9 X 150.1 Ft |
Rooms
| Level |
Type |
Length |
Width |
Dimensions |
|
Second Level |
Bedroom 4 |
3.6 m |
3.04 m |
3.6 m x 3.04 m |
|
Second Level |
Bedroom 5 |
3.5 m |
4.02 m |
3.5 m x 4.02 m |
|
Second Level |
Primary Bedroom |
7 m |
4.07 m |
7 m x 4.07 m |
|
Second Level |
Bedroom 2 |
3.6 m |
3.3 m |
3.6 m x 3.3 m |
|
Second Level |
Bedroom 3 |
3.59 m |
4.35 m |
3.59 m x 4.35 m |
|
Basement |
Family Room |
11.93 m |
6.7 m |
11.93 m x 6.7 m |
|
Basement |
Bedroom |
3.94 m |
2.84 m |
3.94 m x 2.84 m |
|
Basement |
Recreational, Games Room |
4.1 m |
3.68 m |
4.1 m x 3.68 m |
|
Ground Level |
Living Room |
5.98 m |
4.08 m |
5.98 m x 4.08 m |
|
Ground Level |
Dining Room |
4.45 m |
4.08 m |
4.45 m x 4.08 m |
|
Ground Level |
Kitchen |
4.45 m |
4.3 m |
4.45 m x 4.3 m |
|
Ground Level |
Eating Area |
7.04 m |
5.4 m |
7.04 m x 5.4 m |
|
Ground Level |
Family Room |
5.75 m |
4.78 m |
5.75 m x 4.78 m |
|
Ground Level |
Office |
3.25 m |
4.05 m |
3.25 m x 4.05 m |
|
Ground Level |
Solarium |
3.27 m |
3.5 m |
3.27 m x 3.5 m |
https://www.realtor.ca/real-estate/28499722/1127-oshawa-boulevard-n-oshawa-centennial-centennial

