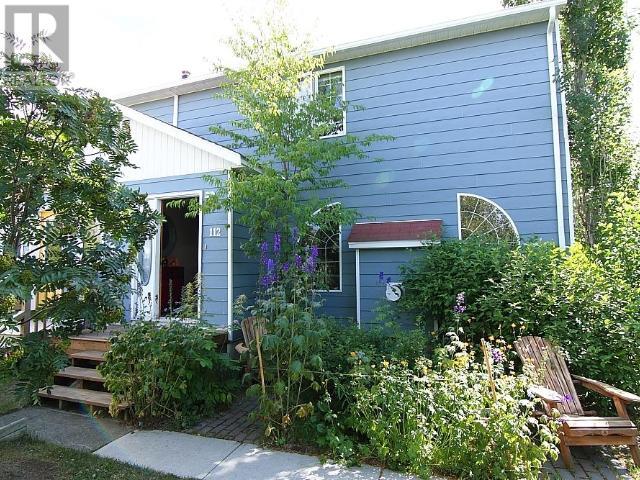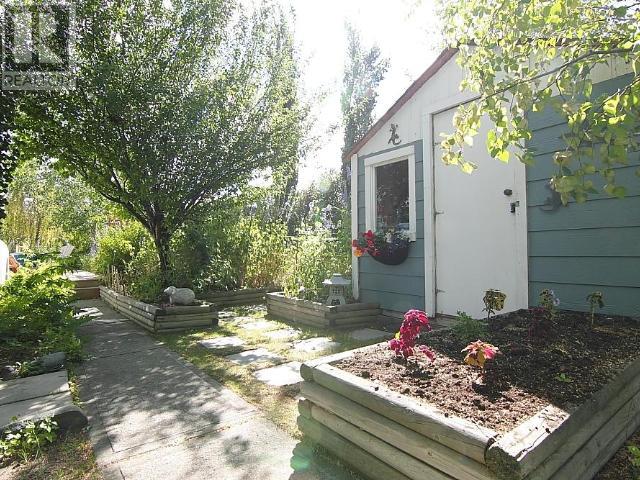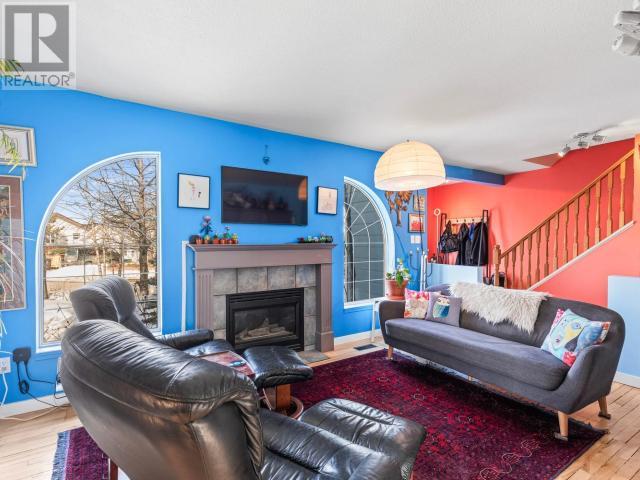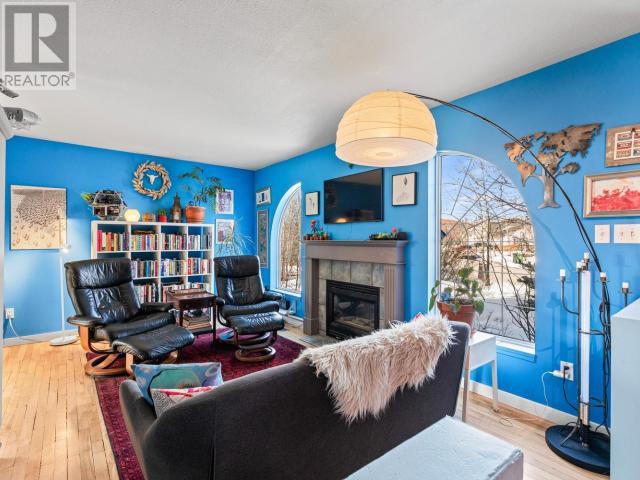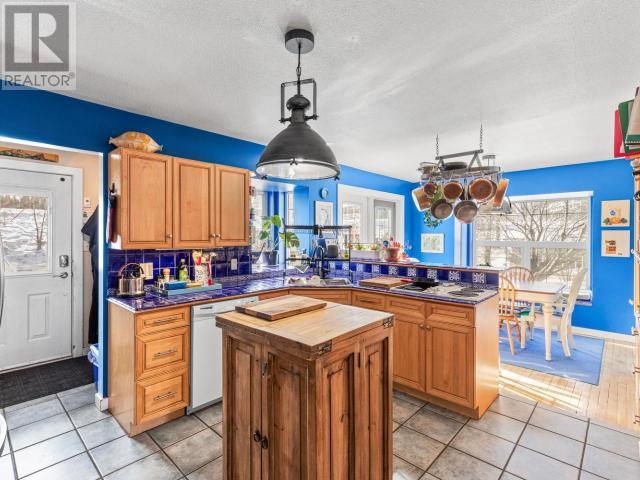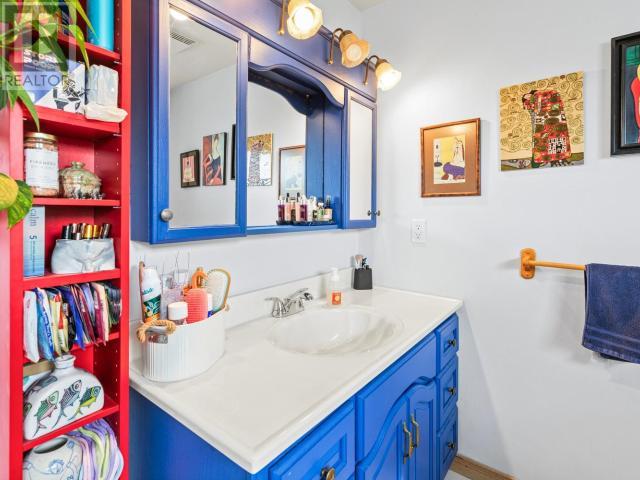2 Bedroom
2 Bathroom
1,649 ft2
Fireplace
$584,900
This stunning half-duplex offers a warm and inviting atmosphere that feels like a retreat from everyday life. The front yard welcomes you with raised garden beds and spacious sundecks, perfect for outdoor enjoyment. Inside, the living room features expansive windows that flood the space with natural light, framing a cozy propane fireplace and bonus; a new propane furnace is being installed! The kitchen and dining area are bright and modern, showcasing wood cabinetry and a convenient eat-in bar. A dual-sided gas fireplace adds charm to both the main bathroom and primary bedroom. Downstairs, the fully finished basement is ideal for a media room, complete with another fireplace and a full bathroom. (id:57557)
Property Details
|
MLS® Number
|
16185 |
|
Property Type
|
Single Family |
|
Neigbourhood
|
Valleyview |
|
Structure
|
Deck |
Building
|
Bathroom Total
|
2 |
|
Bedrooms Total
|
2 |
|
Appliances
|
Stove, Refrigerator, Washer, Dishwasher, Dryer |
|
Constructed Date
|
1983 |
|
Construction Style Attachment
|
Detached |
|
Fireplace Fuel
|
Gas |
|
Fireplace Present
|
Yes |
|
Fireplace Type
|
Conventional |
|
Size Interior
|
1,649 Ft2 |
|
Type
|
Duplex |
Land
|
Acreage
|
No |
|
Size Irregular
|
3978 |
|
Size Total
|
3978 Sqft |
|
Size Total Text
|
3978 Sqft |
Rooms
| Level |
Type |
Length |
Width |
Dimensions |
|
Above |
Primary Bedroom |
10 ft ,7 in |
17 ft ,6 in |
10 ft ,7 in x 17 ft ,6 in |
|
Above |
4pc Bathroom |
|
|
Measurements not available |
|
Above |
Bedroom |
9 ft ,8 in |
11 ft ,7 in |
9 ft ,8 in x 11 ft ,7 in |
|
Basement |
3pc Bathroom |
|
|
Measurements not available |
|
Basement |
Family Room |
22 ft ,10 in |
18 ft ,9 in |
22 ft ,10 in x 18 ft ,9 in |
|
Main Level |
Foyer |
6 ft ,7 in |
16 ft ,11 in |
6 ft ,7 in x 16 ft ,11 in |
|
Main Level |
Living Room |
16 ft ,2 in |
12 ft |
16 ft ,2 in x 12 ft |
|
Main Level |
Dining Room |
11 ft ,1 in |
11 ft ,7 in |
11 ft ,1 in x 11 ft ,7 in |
|
Main Level |
Kitchen |
13 ft ,8 in |
11 ft ,10 in |
13 ft ,8 in x 11 ft ,10 in |
https://www.realtor.ca/real-estate/27930208/112-seine-square-whitehorse

