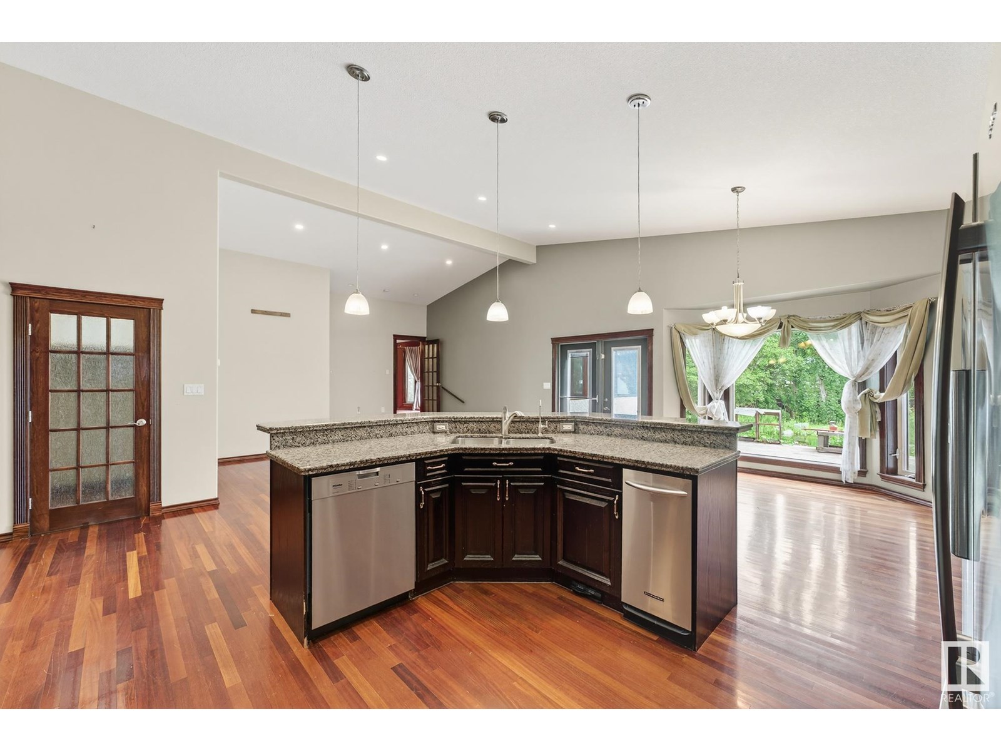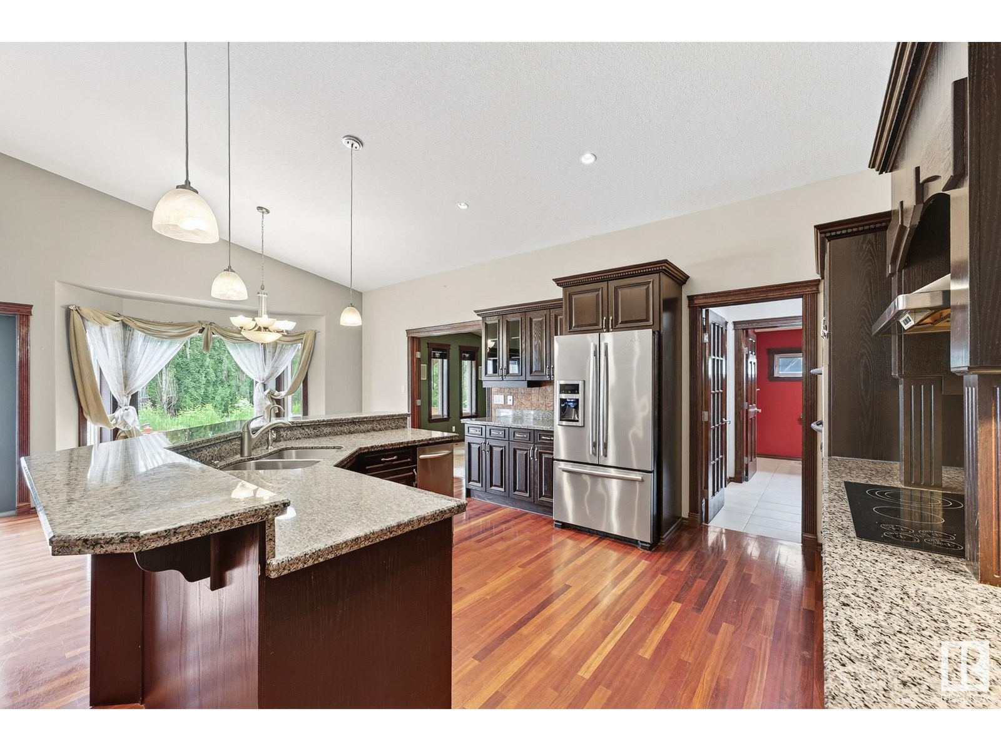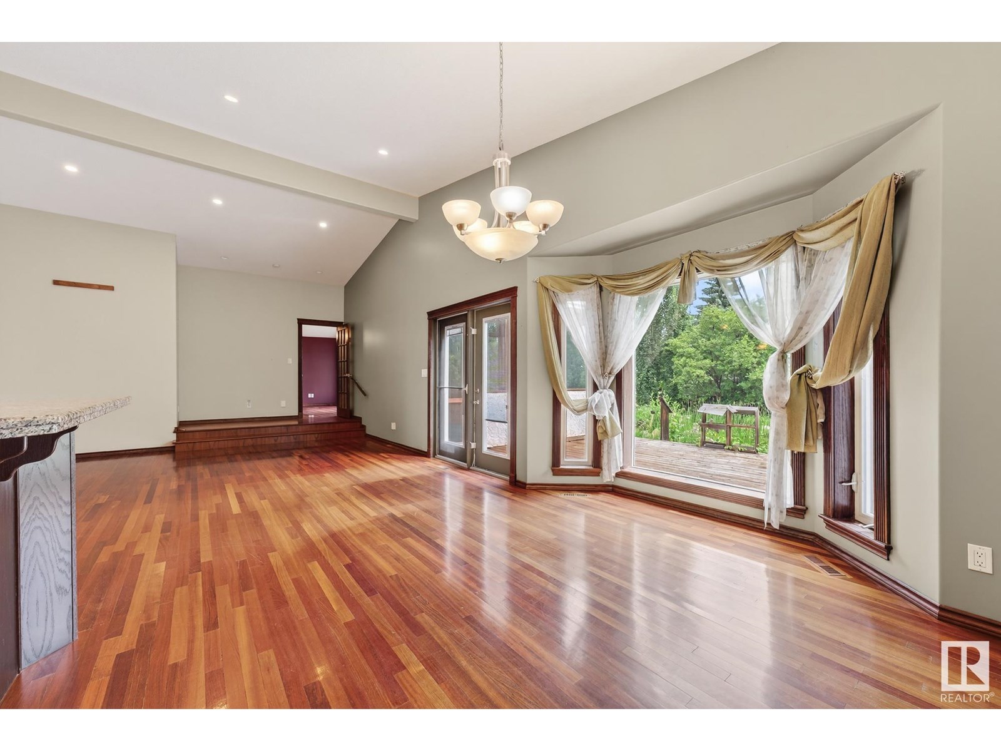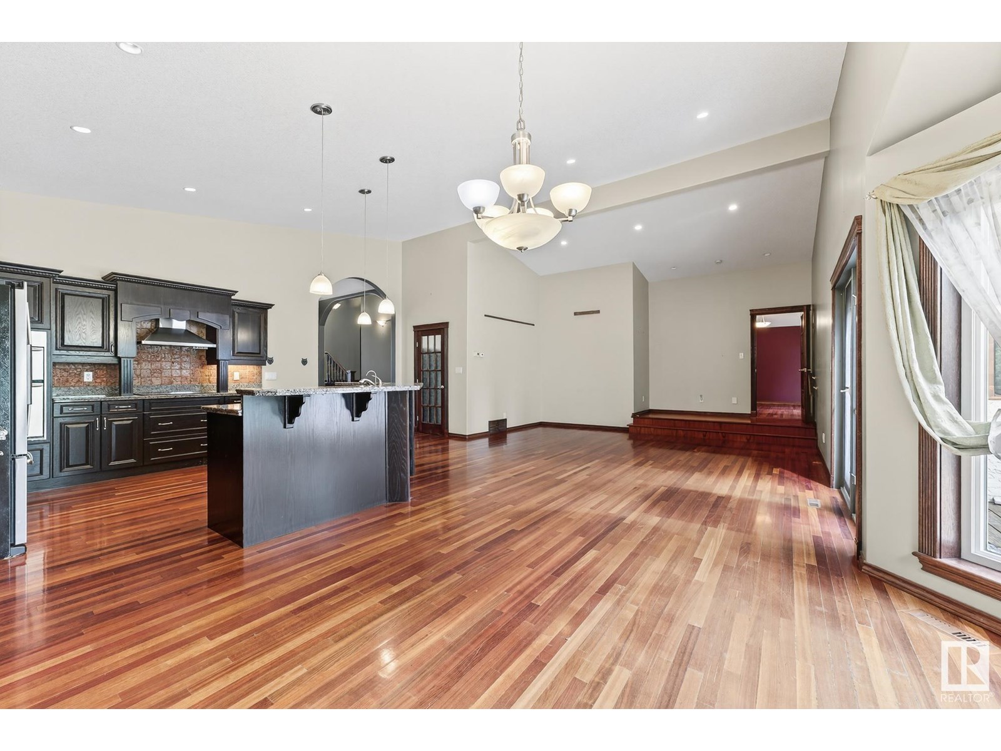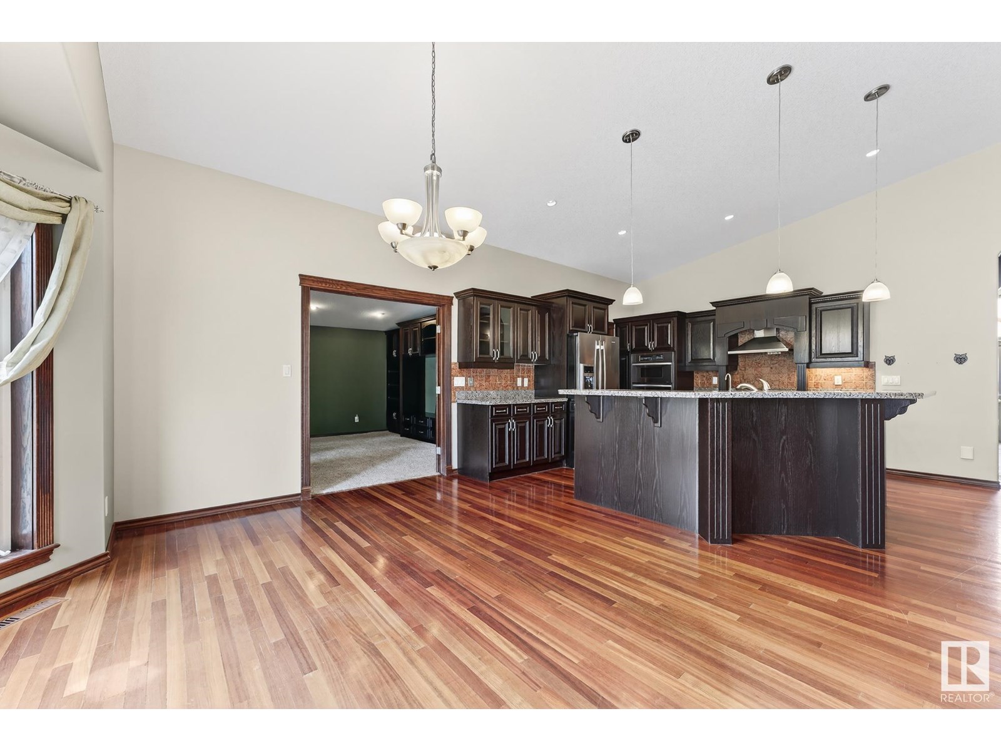3 Bedroom
4 Bathroom
2,312 ft2
Coil Fan, Hot Water Radiator Heat
$689,000
Welcome to this beautiful & uniquely designed split-level home located in the heart of Sherwood Park. A spacious foyer greets you upon entry, opening into a light-filled, open-concept main living & dining area that seamlessly blend comfort & style. Oversized windows offer tranquil views of the 14,000+ sq.ft. yard—perfect for entertaining or quiet relaxation. The huge primary suite provides a luxurious retreat with an inviting 5 pc ensuite with jetted tub, steam shower & walk-in closet. A large open den, theatre room, pantry & laundry room complete the main floor. The lower level features another bedroom & 2 pc bath. Step outside to a serene garden oasis, complete with a charming pond, large deck, sunroom & gazebo. Unlike typical split-level layouts, this home lives more like a bungalow—with just two short stair transitions between the main living area, den & bedrooms. Attached oversize double heated garage & a quiet cul-de-sac location with unbeatable access to the best of Sherwood Park's amenities! (id:57557)
Property Details
|
MLS® Number
|
E4444530 |
|
Property Type
|
Single Family |
|
Neigbourhood
|
Sherwood Heights |
|
Amenities Near By
|
Golf Course, Schools, Shopping |
|
Features
|
Cul-de-sac, Private Setting, Treed, Flat Site |
|
Parking Space Total
|
5 |
|
Structure
|
Deck |
Building
|
Bathroom Total
|
4 |
|
Bedrooms Total
|
3 |
|
Appliances
|
Compactor, Dishwasher, Dryer, Garage Door Opener, Hood Fan, Oven - Built-in, Microwave, Refrigerator, Stove, Central Vacuum, Washer, Window Coverings |
|
Basement Development
|
Partially Finished |
|
Basement Type
|
Partial (partially Finished) |
|
Constructed Date
|
1959 |
|
Construction Style Attachment
|
Detached |
|
Half Bath Total
|
2 |
|
Heating Type
|
Coil Fan, Hot Water Radiator Heat |
|
Size Interior
|
2,312 Ft2 |
|
Type
|
House |
Parking
|
Attached Garage
|
|
|
Heated Garage
|
|
|
Oversize
|
|
Land
|
Acreage
|
No |
|
Fence Type
|
Fence |
|
Land Amenities
|
Golf Course, Schools, Shopping |
|
Size Irregular
|
1331 |
|
Size Total
|
1331 M2 |
|
Size Total Text
|
1331 M2 |
|
Surface Water
|
Ponds |
Rooms
| Level |
Type |
Length |
Width |
Dimensions |
|
Lower Level |
Bedroom 3 |
|
|
Measurements not available |
|
Main Level |
Living Room |
|
|
Measurements not available |
|
Main Level |
Dining Room |
|
|
Measurements not available |
|
Main Level |
Kitchen |
|
|
Measurements not available |
|
Main Level |
Family Room |
|
|
Measurements not available |
|
Main Level |
Den |
|
|
Measurements not available |
|
Main Level |
Laundry Room |
|
|
Measurements not available |
|
Upper Level |
Primary Bedroom |
|
|
Measurements not available |
|
Upper Level |
Bedroom 2 |
|
|
Measurements not available |
https://www.realtor.ca/real-estate/28527227/112-acacia-co-sherwood-park-sherwood-heights








