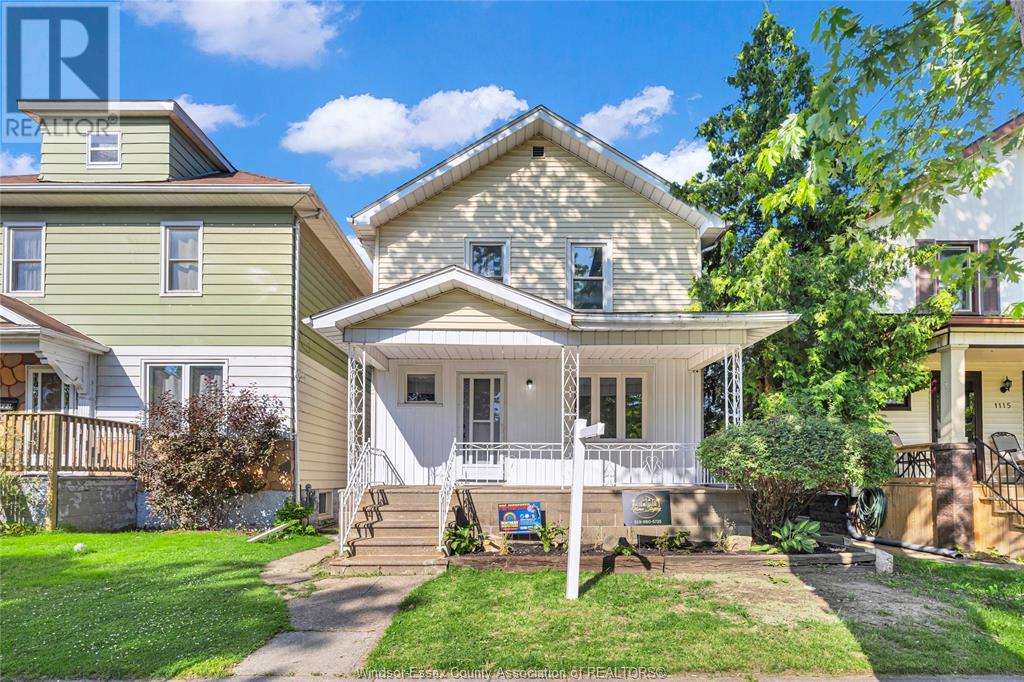3 Bedroom
2 Bathroom
Central Air Conditioning
Forced Air, Furnace
Landscaped
$399,900
FALL IN LOVE WITH THIS BEAUTIFULLY UPDATED 2-STOREY HOME IN THE HEART OF WALKERVILLE; THE MOST RECENT AZZURRI DESIGN AND BUILD INC HOME! THIS STUNNING HOME OFFERS 3 BEDROOMS AND 2 FULL BATHROOMS, COMBINING MODERN UPDATES WITH THE HISTORIC CHARM WALKERVILLE IS KNOWN FOR. EVERY INCH HAS BEEN THOUGHTFULLY REDESIGNED FOR TODAY’S LIFESTYLE. THE MAIN FLOOR FEATURES ENGINEERED HARDWOOD FLOORS AND A CUSTOM TILE ENTERTAINMENT WALL, LEADING INTO A SPACIOUS, FULLY RENOVATED KITCHEN WITH QUARTZ COUNTERTOPS AND A STYLISH BAR AREA WITH BUTCHER BLOCK ACCENTS. THE MAIN FLOOR BATHROOM IS A TRUE SHOWSTOPPER—SPA-LIKE WITH TILED FLOORS AND FLOOR TO CEILING TILE WALLS, A WALK-IN TILE SHOWER, AND A STYLISH FREESTANDING SOAKER TUB. UPSTAIRS, YOU'LL FIND THREE BEDROOMS WITH BRAND-NEW CARPETING THROUGHOUT AND A SECOND MODERN TILE BATHROOM. OUTSIDE, ENJOY A NEWLY BUILT REAR DECK, FENCED YARD, OFF-STREET REAR PARKING, AND A DETACHED SINGLE-CAR GARAGE. PROPERTY HAS BEEN PRE-INSPECTED FOR BUYER CONFIDENCE. (id:57557)
Open House
This property has open houses!
Starts at:
1:00 pm
Ends at:
3:00 pm
Property Details
|
MLS® Number
|
25016594 |
|
Property Type
|
Single Family |
|
Neigbourhood
|
South Walkerville |
|
Features
|
Double Width Or More Driveway, Rear Driveway |
Building
|
Bathroom Total
|
2 |
|
Bedrooms Above Ground
|
3 |
|
Bedrooms Total
|
3 |
|
Appliances
|
Dishwasher, Dryer, Refrigerator, Stove, Washer |
|
Construction Style Attachment
|
Detached |
|
Cooling Type
|
Central Air Conditioning |
|
Exterior Finish
|
Aluminum/vinyl |
|
Flooring Type
|
Ceramic/porcelain, Hardwood, Cushion/lino/vinyl |
|
Foundation Type
|
Block |
|
Heating Fuel
|
Natural Gas |
|
Heating Type
|
Forced Air, Furnace |
|
Stories Total
|
2 |
|
Type
|
House |
Parking
Land
|
Acreage
|
No |
|
Fence Type
|
Fence |
|
Landscape Features
|
Landscaped |
|
Size Irregular
|
30.11 X 117.45 Ft |
|
Size Total Text
|
30.11 X 117.45 Ft |
|
Zoning Description
|
Res |
Rooms
| Level |
Type |
Length |
Width |
Dimensions |
|
Second Level |
4pc Bathroom |
|
|
Measurements not available |
|
Second Level |
Bedroom |
|
|
Measurements not available |
|
Second Level |
Bedroom |
|
|
Measurements not available |
|
Second Level |
Primary Bedroom |
|
|
Measurements not available |
|
Basement |
Laundry Room |
|
|
Measurements not available |
|
Basement |
Storage |
|
|
Measurements not available |
|
Main Level |
Kitchen |
|
|
Measurements not available |
|
Main Level |
4pc Bathroom |
|
|
Measurements not available |
|
Main Level |
Dining Room |
|
|
Measurements not available |
|
Main Level |
Living Room |
|
|
Measurements not available |
https://www.realtor.ca/real-estate/28549923/1119-gladstone-windsor






























