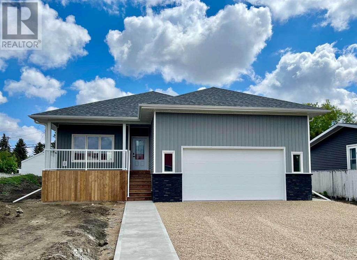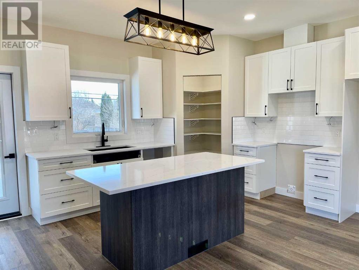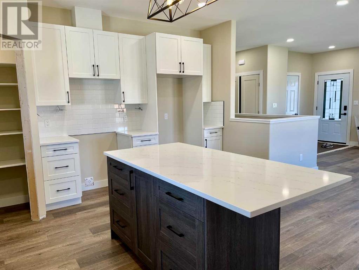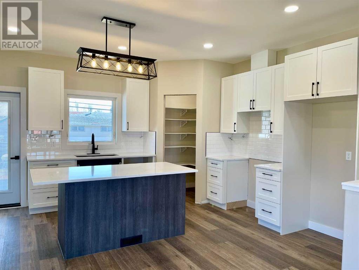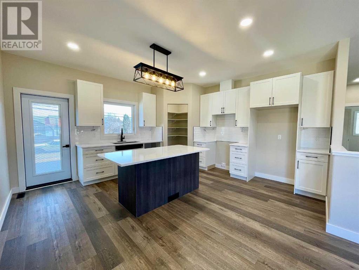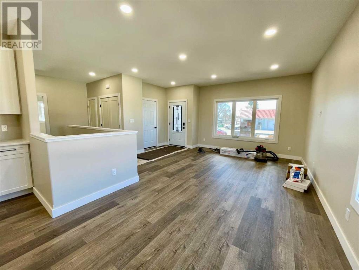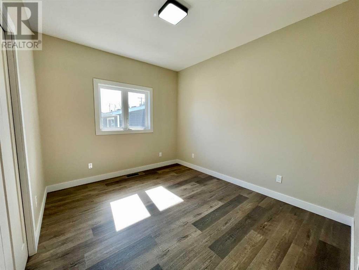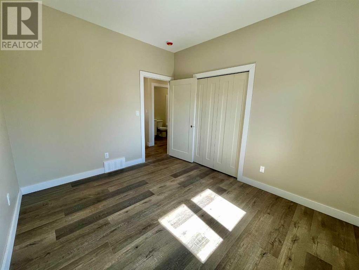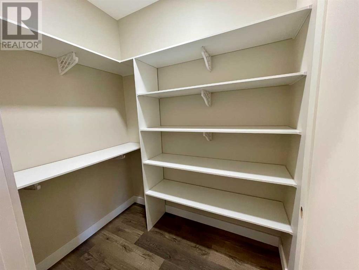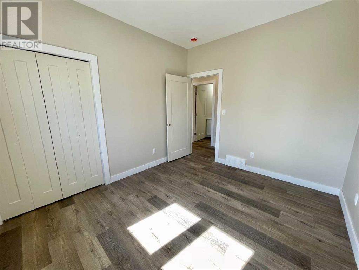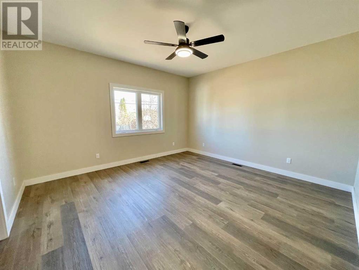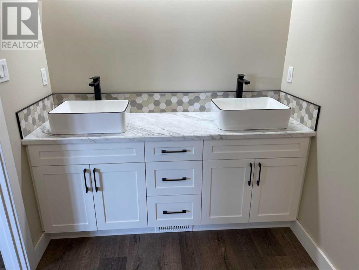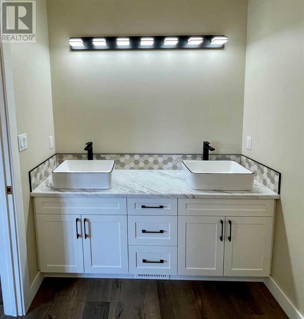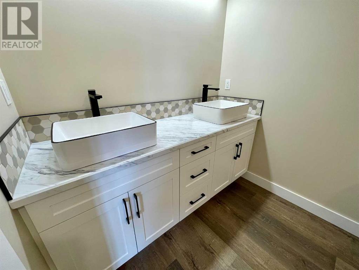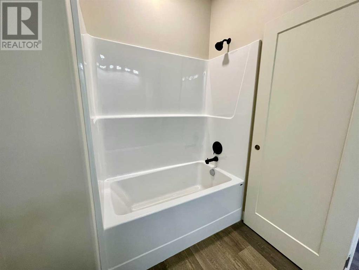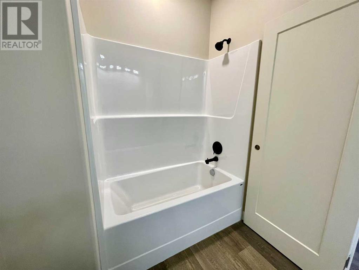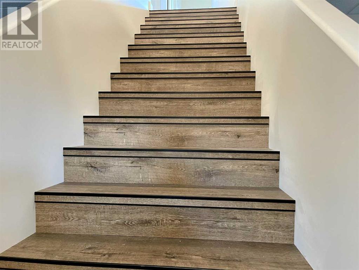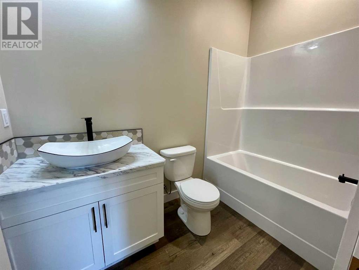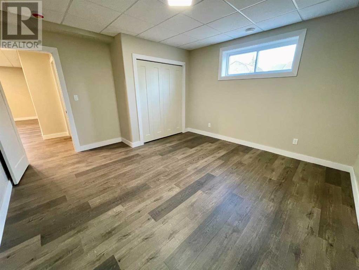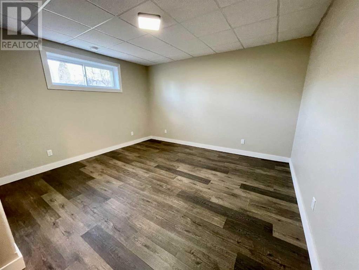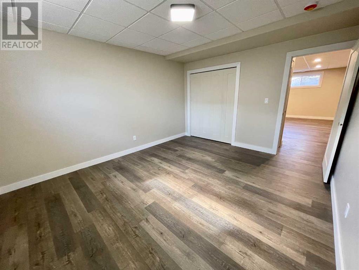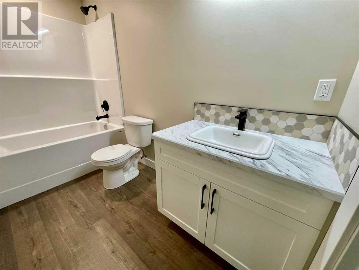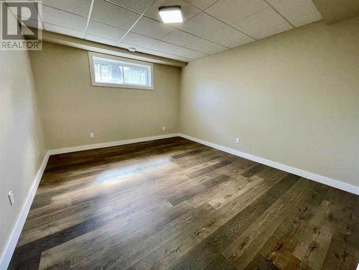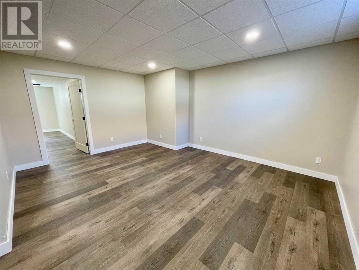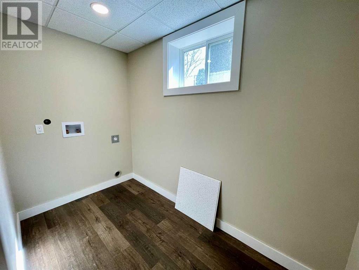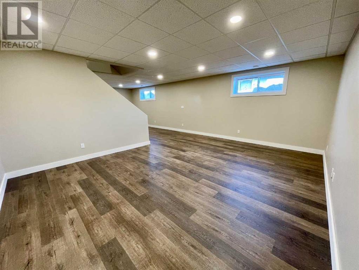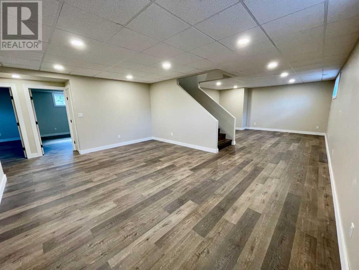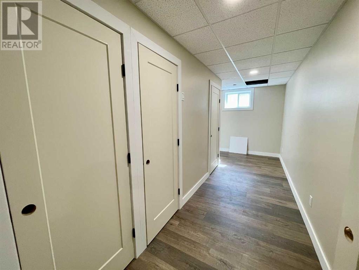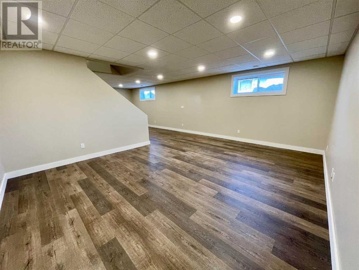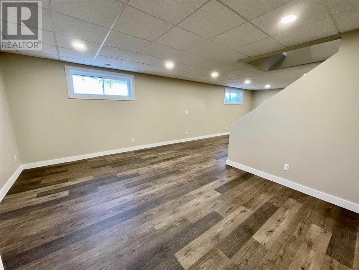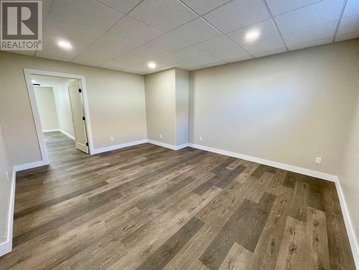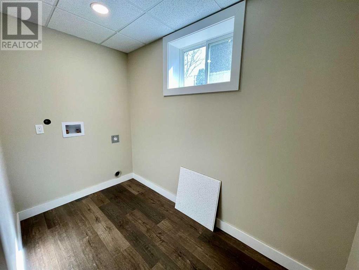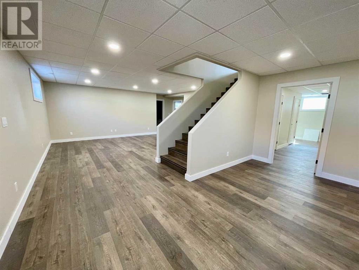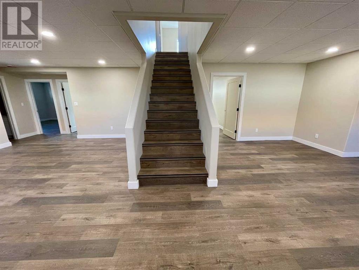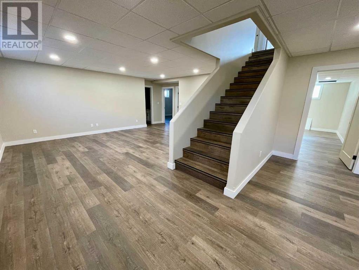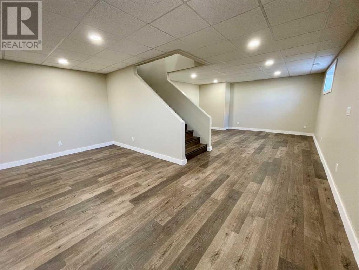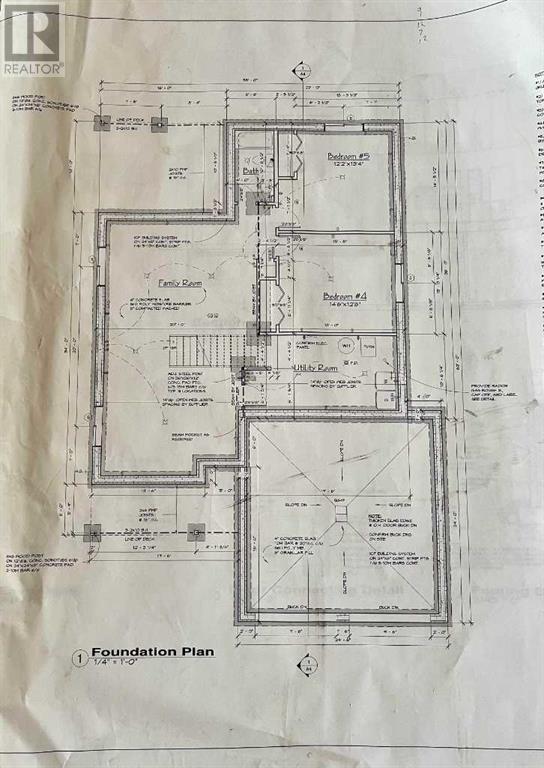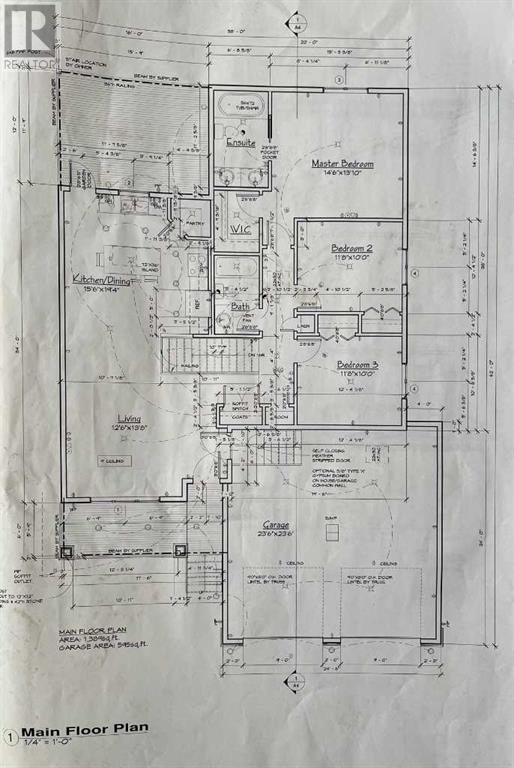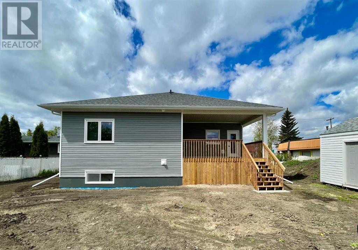5 Bedroom
3 Bathroom
1,389 ft2
Bungalow
None
Forced Air
$539,000
Brand new build on an oversized lot! This 5 bedroom and 3 full bath home with double attached heated garage is sure to please. Enjoy the open floor plan of the kitchen, dining and living room, perfect for entertaining your guests. Beautiful Kitchen boasts two tone cabinetry, quartz counters, crisp white backsplash, an eat in island, a walk in pantry as well as access to the covered back deck. Completing the main floor is a Master bedroom featuring a 5 pc ensuite with two sinks! Two additional bedrooms and a full bath. The finished basement offers lots of room for everyone with two more bedrooms, a full bath, laundry, games area and a family room. The double attached heated garage has room for your vehicles and storage with the extra high ceilings. This quality built house offers great craftmanship from the framing to the finishing touches. Located on a large mature lot with room for the kids, pets, extra parking area or garden if you have a green thumb and only a few blocks from the Elementary school. Purchase with peace of mind as this home comes with New Home Warranty! (id:57557)
Property Details
|
MLS® Number
|
A2190087 |
|
Property Type
|
Single Family |
|
Community Name
|
Wainwright |
|
Features
|
Back Lane, Pvc Window |
|
Parking Space Total
|
4 |
|
Plan
|
1155ae |
|
Structure
|
Deck |
Building
|
Bathroom Total
|
3 |
|
Bedrooms Above Ground
|
3 |
|
Bedrooms Below Ground
|
2 |
|
Bedrooms Total
|
5 |
|
Appliances
|
None |
|
Architectural Style
|
Bungalow |
|
Basement Development
|
Finished |
|
Basement Type
|
Full (finished) |
|
Constructed Date
|
2025 |
|
Construction Material
|
Wood Frame |
|
Construction Style Attachment
|
Detached |
|
Cooling Type
|
None |
|
Flooring Type
|
Other |
|
Foundation Type
|
See Remarks |
|
Heating Fuel
|
Natural Gas |
|
Heating Type
|
Forced Air |
|
Stories Total
|
1 |
|
Size Interior
|
1,389 Ft2 |
|
Total Finished Area
|
1389 Sqft |
|
Type
|
House |
Parking
Land
|
Acreage
|
No |
|
Fence Type
|
Not Fenced |
|
Size Depth
|
34.14 M |
|
Size Frontage
|
22.86 M |
|
Size Irregular
|
8400.00 |
|
Size Total
|
8400 Sqft|7,251 - 10,889 Sqft |
|
Size Total Text
|
8400 Sqft|7,251 - 10,889 Sqft |
|
Zoning Description
|
R2 |
Rooms
| Level |
Type |
Length |
Width |
Dimensions |
|
Basement |
4pc Bathroom |
|
|
.00 Ft x .00 Ft |
|
Basement |
Bedroom |
|
|
12.17 Ft x 13.33 Ft |
|
Basement |
Bedroom |
|
|
12.67 Ft x 14.50 Ft |
|
Basement |
Furnace |
|
|
10.50 Ft x 14.00 Ft |
|
Basement |
Family Room |
|
|
20.00 Ft x 15.00 Ft |
|
Basement |
Recreational, Games Room |
|
|
17.50 Ft x 12.00 Ft |
|
Main Level |
Other |
|
|
15.50 Ft x 19.33 Ft |
|
Main Level |
Living Room |
|
|
12.50 Ft x 13.67 Ft |
|
Main Level |
5pc Bathroom |
|
|
.00 Ft x .00 Ft |
|
Main Level |
Bedroom |
|
|
13.83 Ft x 14.50 Ft |
|
Main Level |
Bedroom |
|
|
10.00 Ft x 11.67 Ft |
|
Main Level |
Bedroom |
|
|
10.00 Ft x 11.67 Ft |
|
Main Level |
4pc Bathroom |
|
|
.00 Ft x .00 Ft |
https://www.realtor.ca/real-estate/27841981/1119-14-street-wainwright-wainwright

