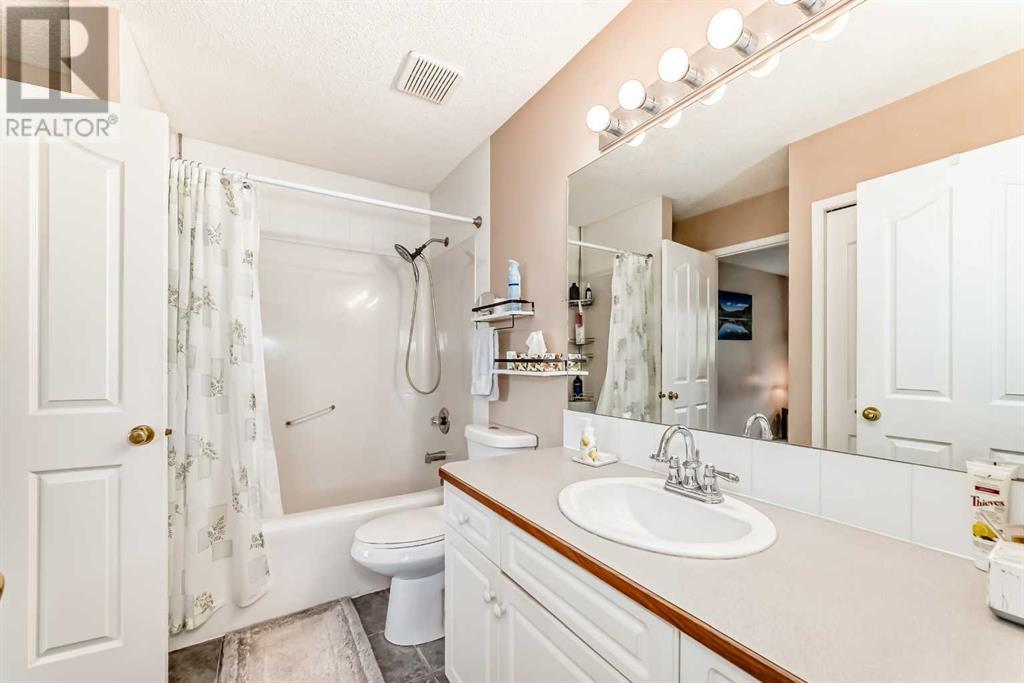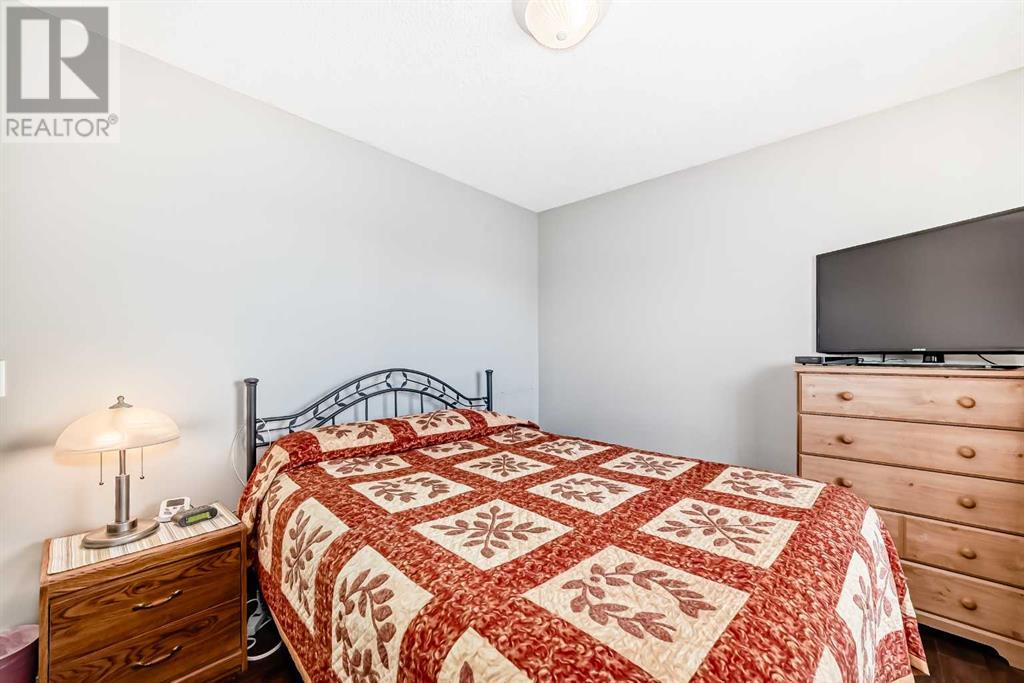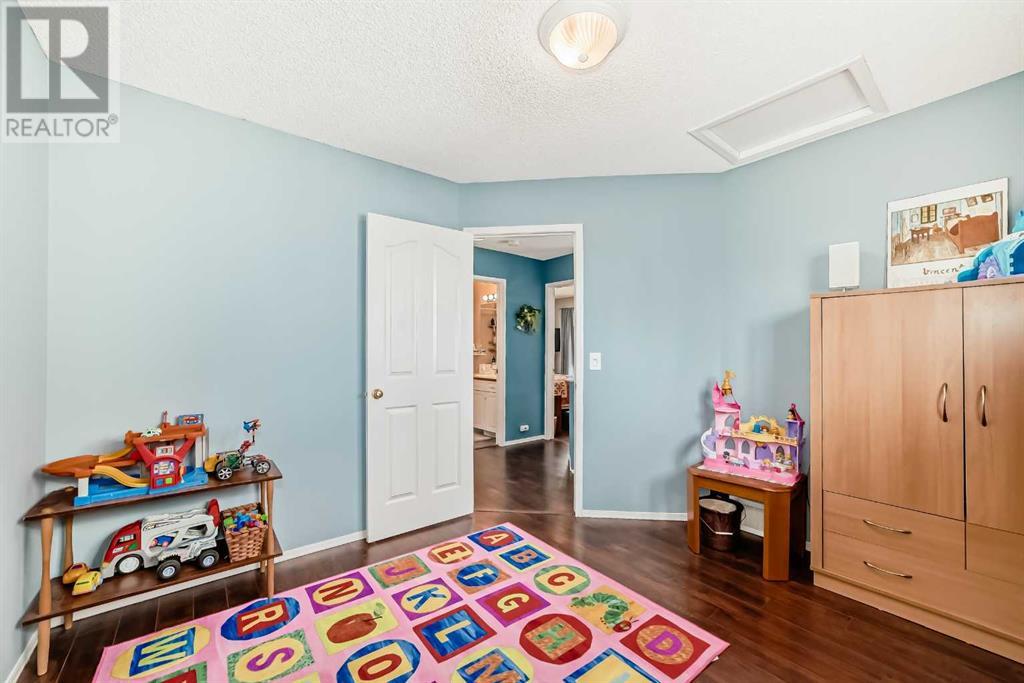3 Bedroom
2 Bathroom
1,397 ft2
4 Level
Fireplace
None
Forced Air
Landscaped
$599,000
Welcome Home - This home is ready for its new family. Fully Finished with a HUGE backyard and deck to enjoy the summer! Open concept on the main floor with a nice bright kitchen, SS appliances with newer stove, dishwasher and OTR Microwave. The dining area faces the back yard for a nice view. Living room has a gas fireplace and is very spacious. There is a 1/2 bath on this floor that also contains the stacked Washer/Dryer. Very convenient floorplan. Up the stairs there is a cozy area for a reading nook, kids play area, whatever your imagination decides. On the 3rd level are the 3 bedrooms and main bath. Primary faces the back yard and has a walk in closet and Jack & Jill doorway to the main bath. The other two bedrooms are fairly spacious too! The lower level is fully finished as a Rec Room. Plenty of storage in the furnace room. VALUE added to this home in the last few years are: New Siding and Roof 2022, ALL Poly B REPLACED January 2025, High Efficiency Furnace October of 2024. The Double Attached Garage is HEATED and there is a Gas Line to the BBQ on the deck. Walking distance to the K-9 School. Come and View this home Today and live here Tomorrow! (id:57557)
Property Details
|
MLS® Number
|
A2227667 |
|
Property Type
|
Single Family |
|
Neigbourhood
|
Somerset |
|
Community Name
|
Somerset |
|
Amenities Near By
|
Playground, Recreation Nearby, Schools, Shopping |
|
Features
|
Other, Gas Bbq Hookup |
|
Parking Space Total
|
4 |
|
Plan
|
9810175 |
|
Structure
|
Shed, Deck |
Building
|
Bathroom Total
|
2 |
|
Bedrooms Above Ground
|
3 |
|
Bedrooms Total
|
3 |
|
Amenities
|
Other |
|
Appliances
|
Refrigerator, Dishwasher, Stove, Microwave Range Hood Combo, Window Coverings, Garage Door Opener, Washer/dryer Stack-up |
|
Architectural Style
|
4 Level |
|
Basement Development
|
Finished |
|
Basement Type
|
Full (finished) |
|
Constructed Date
|
1998 |
|
Construction Material
|
Wood Frame |
|
Construction Style Attachment
|
Detached |
|
Cooling Type
|
None |
|
Exterior Finish
|
Brick, Vinyl Siding |
|
Fireplace Present
|
Yes |
|
Fireplace Total
|
1 |
|
Flooring Type
|
Carpeted, Linoleum |
|
Foundation Type
|
Poured Concrete |
|
Half Bath Total
|
1 |
|
Heating Fuel
|
Natural Gas |
|
Heating Type
|
Forced Air |
|
Size Interior
|
1,397 Ft2 |
|
Total Finished Area
|
1397 Sqft |
|
Type
|
House |
Parking
Land
|
Acreage
|
No |
|
Fence Type
|
Fence |
|
Land Amenities
|
Playground, Recreation Nearby, Schools, Shopping |
|
Landscape Features
|
Landscaped |
|
Size Depth
|
10.59 M |
|
Size Frontage
|
2.93 M |
|
Size Irregular
|
422.00 |
|
Size Total
|
422 M2|4,051 - 7,250 Sqft |
|
Size Total Text
|
422 M2|4,051 - 7,250 Sqft |
|
Zoning Description
|
R-cg |
Rooms
| Level |
Type |
Length |
Width |
Dimensions |
|
Second Level |
Bonus Room |
|
|
8.92 Ft x 9.25 Ft |
|
Third Level |
4pc Bathroom |
|
|
.00 Ft x .00 Ft |
|
Third Level |
Primary Bedroom |
|
|
11.67 Ft x 14.42 Ft |
|
Third Level |
Bedroom |
|
|
10.17 Ft x 11.00 Ft |
|
Third Level |
Bedroom |
|
|
9.42 Ft x 10.50 Ft |
|
Lower Level |
Family Room |
|
|
24.08 Ft x 15.00 Ft |
|
Main Level |
2pc Bathroom |
|
|
.00 Ft x .00 Ft |
|
Main Level |
Kitchen |
|
|
10.92 Ft x 10.92 Ft |
|
Main Level |
Living Room |
|
|
11.42 Ft x 15.42 Ft |
|
Main Level |
Other |
|
|
8.67 Ft x 9.25 Ft |
https://www.realtor.ca/real-estate/28414562/111-somerside-common-sw-calgary-somerset


























