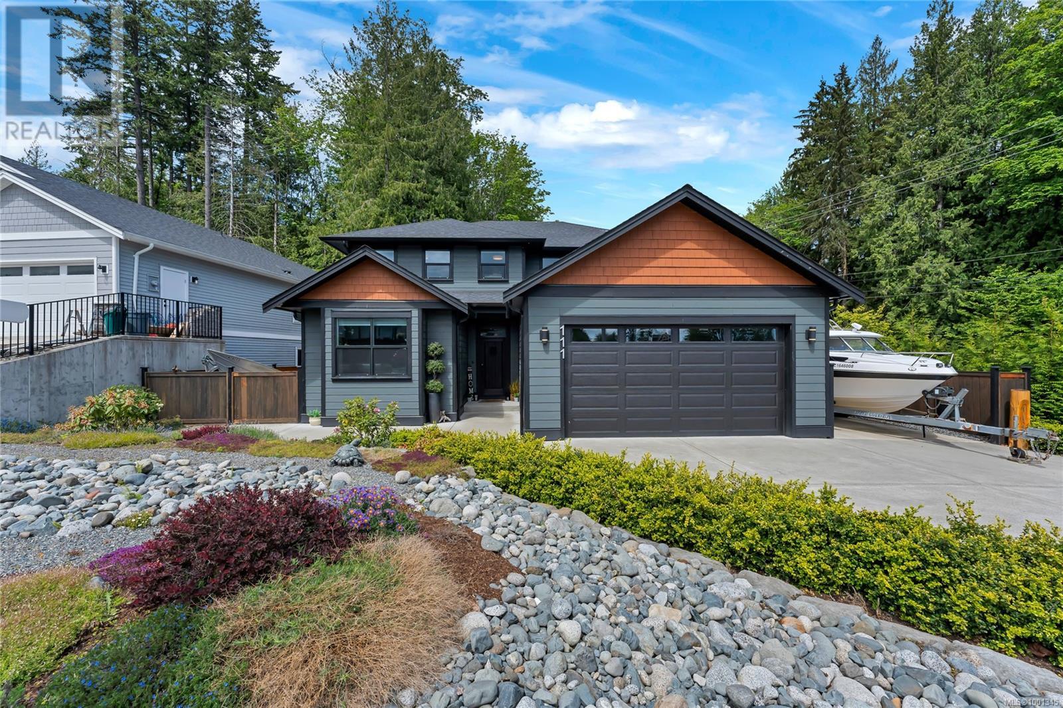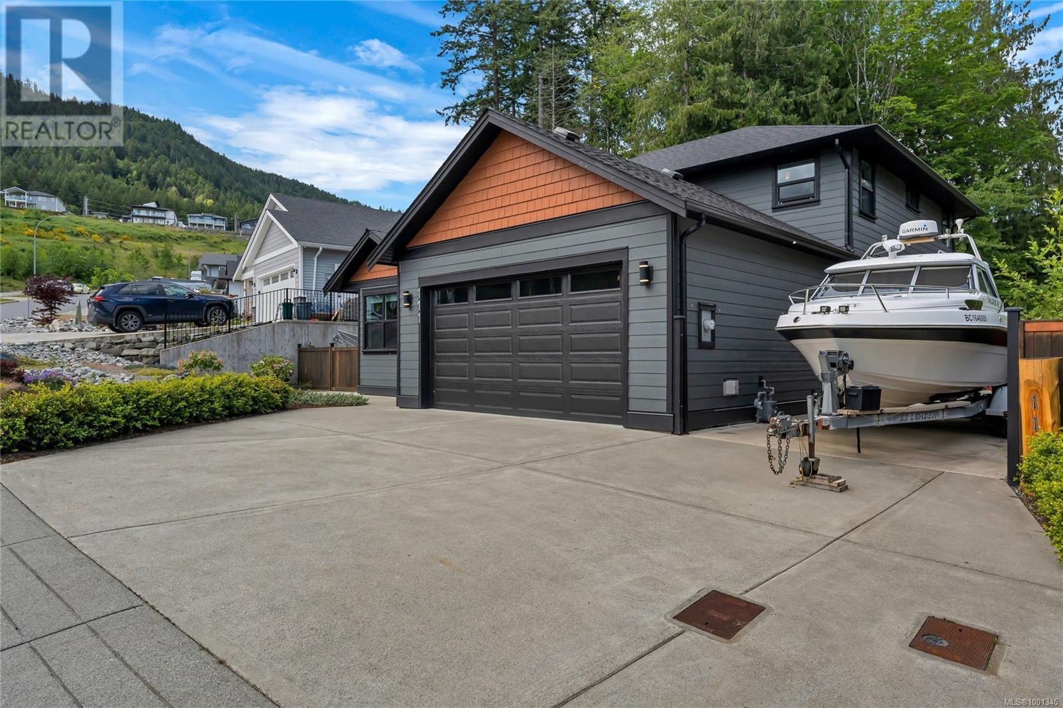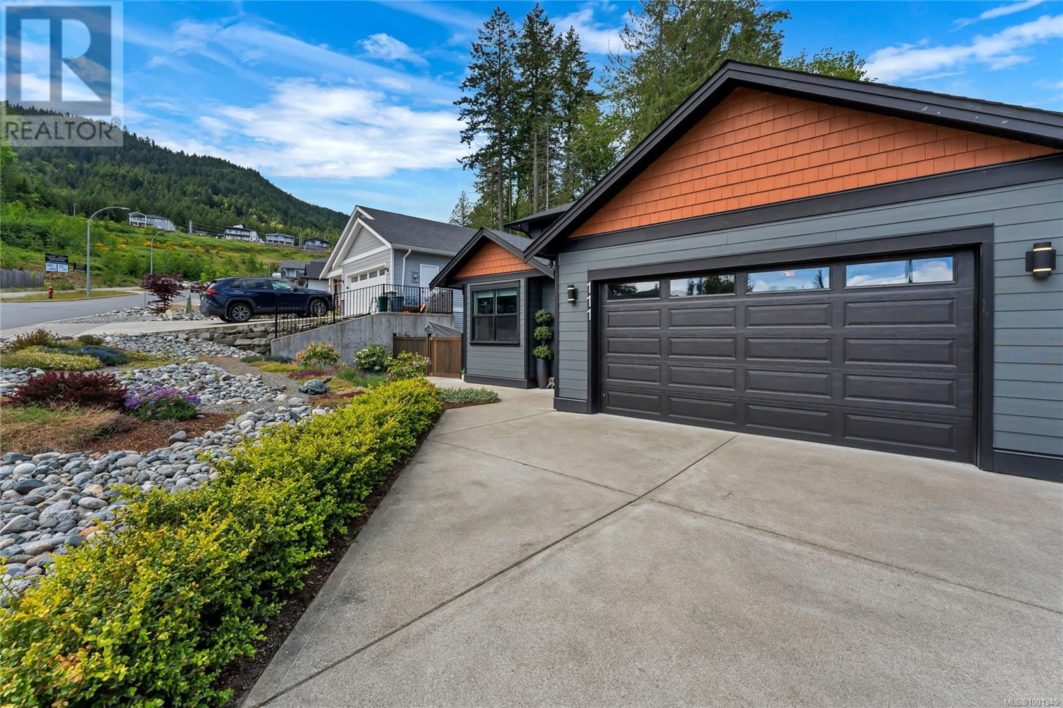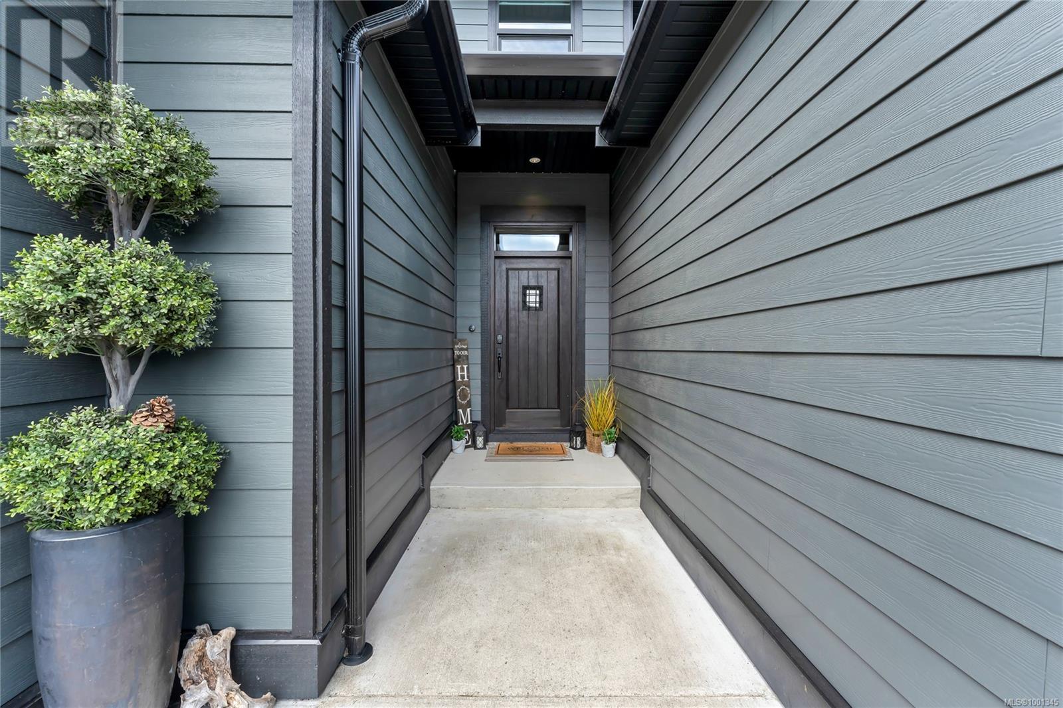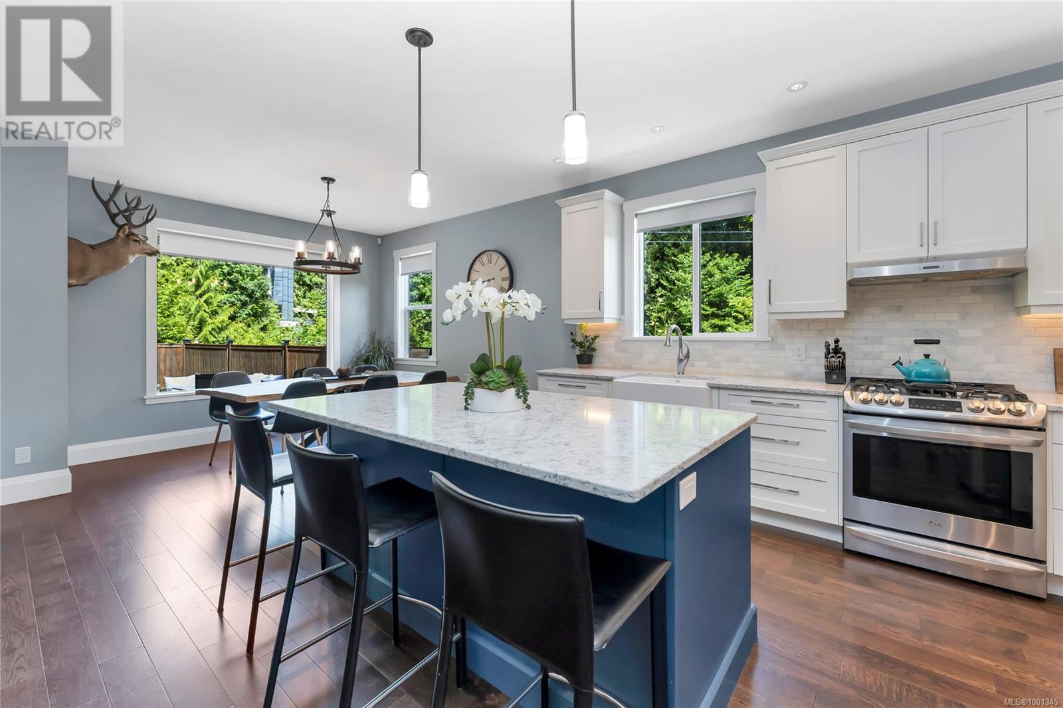5 Bedroom
3 Bathroom
3,157 ft2
Westcoast
Fireplace
Air Conditioned
Forced Air
$999,999
Welcome to your dream family home! This stunning 5-bedroom, 2.5-bath plus den, residence offers the perfect blend of comfort, space, and style in a prime location. Nestled in a family friendly neighborhood with great schools, parks, and amenities nearby, this home is ideal for growing families. Inside, you’ll find the bright and open floor plan provides a spacious living area, modern kitchen with stainless steel appliances and quartz countertops. Upstairs, the cozy family room is perfect for family movie nights or games night with friends. The large primary suite includes a private bath and generous closet space. Four additional bedrooms offer flexibility for guests, home offices, or playrooms. The beautifully landscaped backyard is an entertainer’s paradise—perfect for weekend BBQs and gatherings. With its warm charm, convenient location, and room to grow, this home is truly a rare find. Don’t miss your chance to make it yours! (id:57557)
Property Details
|
MLS® Number
|
1001345 |
|
Property Type
|
Single Family |
|
Neigbourhood
|
Ladysmith |
|
Features
|
Central Location, Hillside, Other, Marine Oriented |
|
Parking Space Total
|
5 |
|
Plan
|
Epp75579 |
Building
|
Bathroom Total
|
3 |
|
Bedrooms Total
|
5 |
|
Architectural Style
|
Westcoast |
|
Constructed Date
|
2019 |
|
Cooling Type
|
Air Conditioned |
|
Fireplace Present
|
Yes |
|
Fireplace Total
|
1 |
|
Heating Fuel
|
Natural Gas |
|
Heating Type
|
Forced Air |
|
Size Interior
|
3,157 Ft2 |
|
Total Finished Area
|
2640 Sqft |
|
Type
|
House |
Land
|
Access Type
|
Road Access |
|
Acreage
|
No |
|
Size Irregular
|
6281 |
|
Size Total
|
6281 Sqft |
|
Size Total Text
|
6281 Sqft |
|
Zoning Description
|
R-1-a |
|
Zoning Type
|
Residential |
Rooms
| Level |
Type |
Length |
Width |
Dimensions |
|
Second Level |
Bathroom |
|
|
10'2 x 5'5 |
|
Second Level |
Bedroom |
|
|
8'4 x 15'6 |
|
Second Level |
Bedroom |
|
|
13'9 x 11'0 |
|
Second Level |
Bedroom |
|
|
13'9 x 12'2 |
|
Second Level |
Bedroom |
|
|
11'9 x 15'6 |
|
Second Level |
Family Room |
|
|
24'3 x 17'1 |
|
Main Level |
Kitchen |
|
|
11'3 x 13'7 |
|
Main Level |
Bathroom |
|
|
5'9 x 4'8 |
|
Main Level |
Bathroom |
|
|
12'11 x 8'11 |
|
Main Level |
Office |
|
|
12' x 10' |
|
Main Level |
Living Room |
|
|
14'8 x 15'7 |
|
Main Level |
Primary Bedroom |
|
|
12'11 x 14'5 |
https://www.realtor.ca/real-estate/28376203/111-rollie-rose-dr-ladysmith-ladysmith

