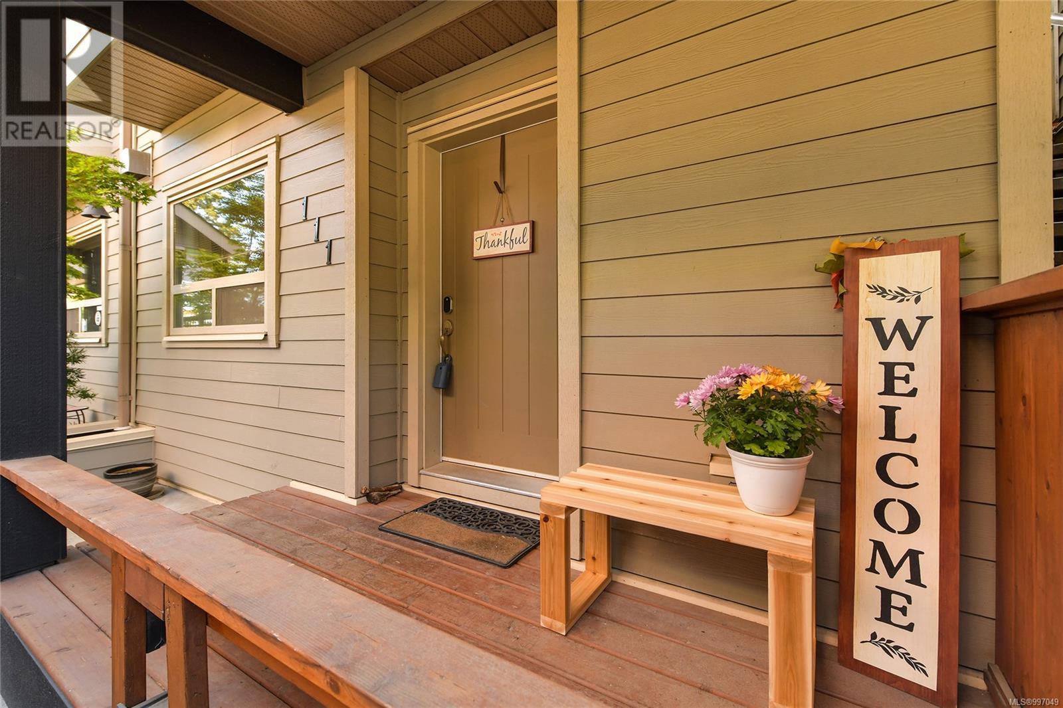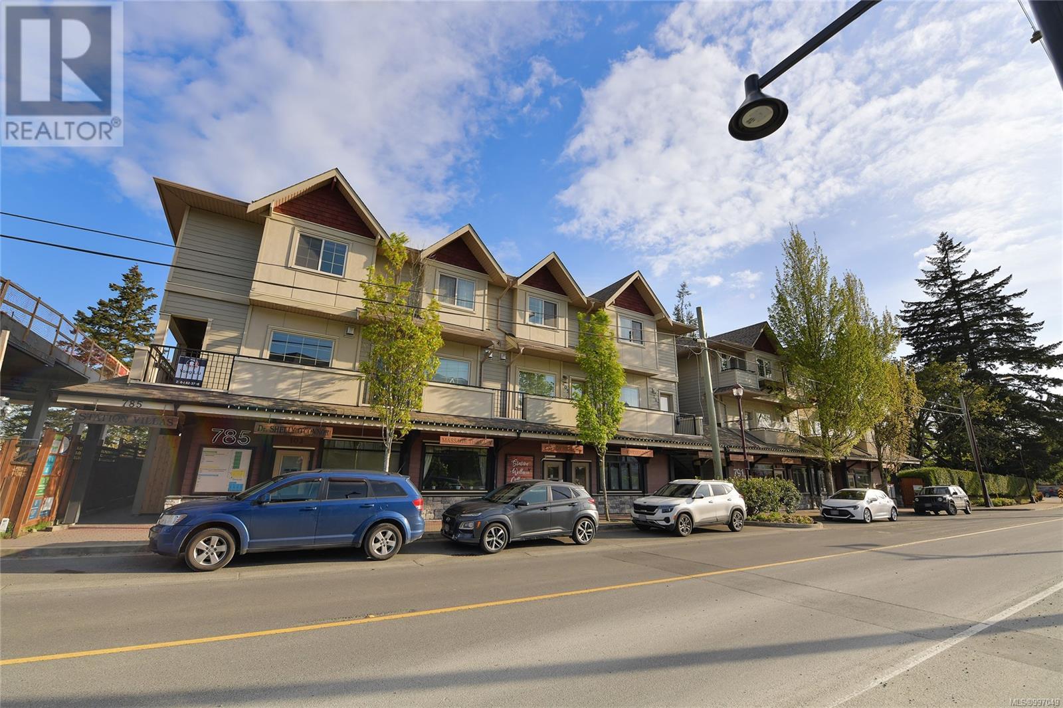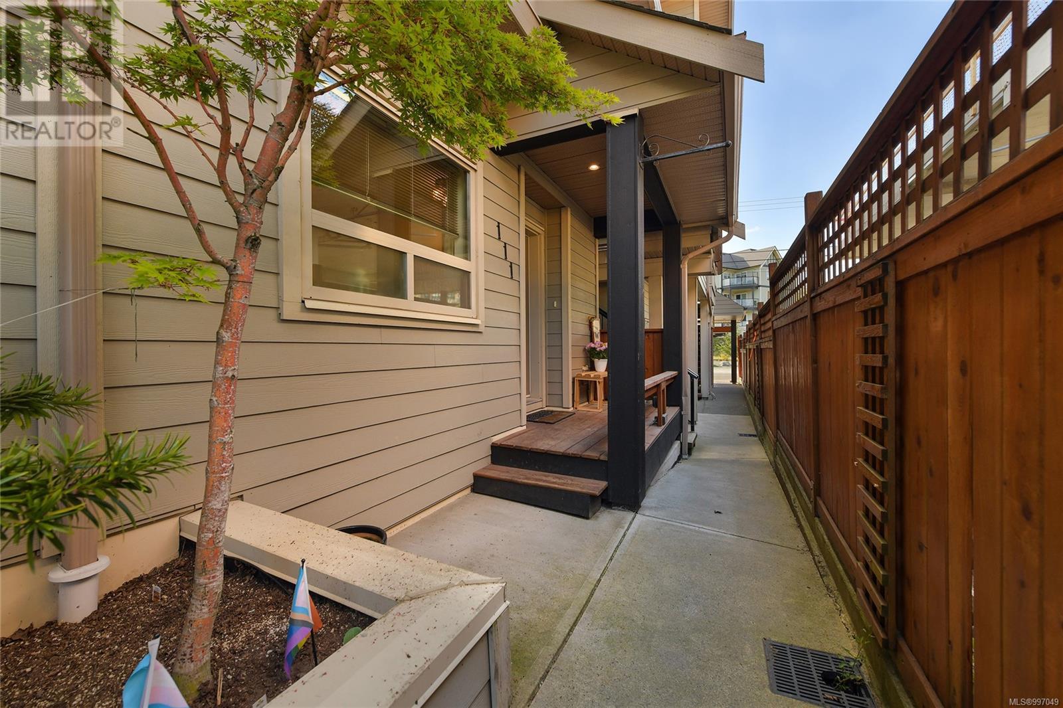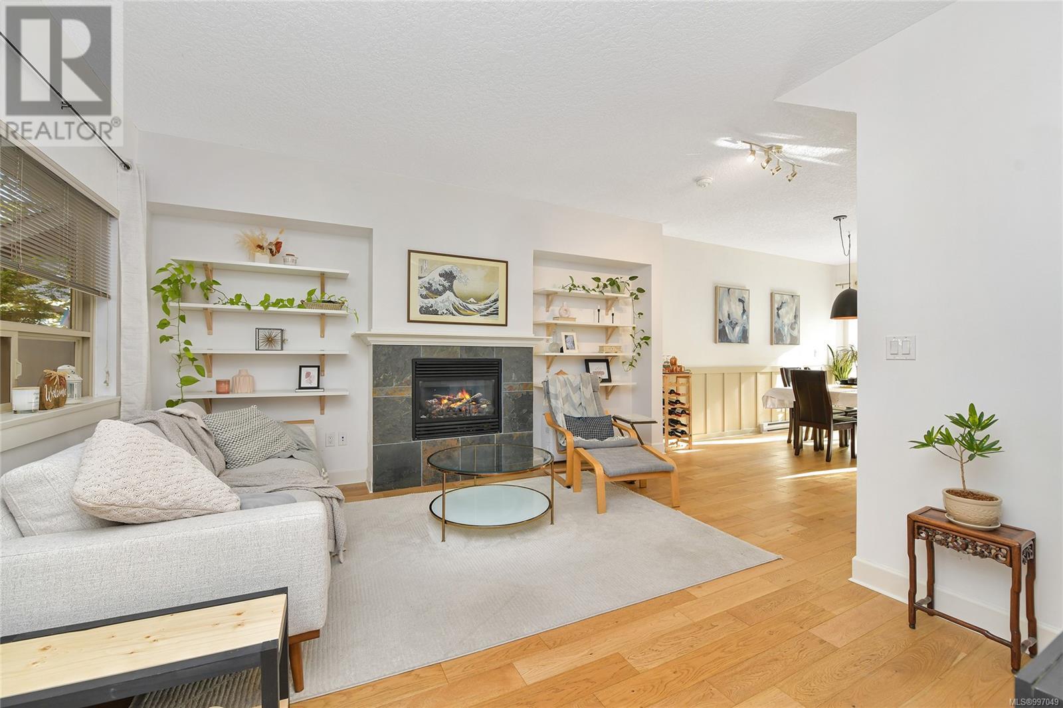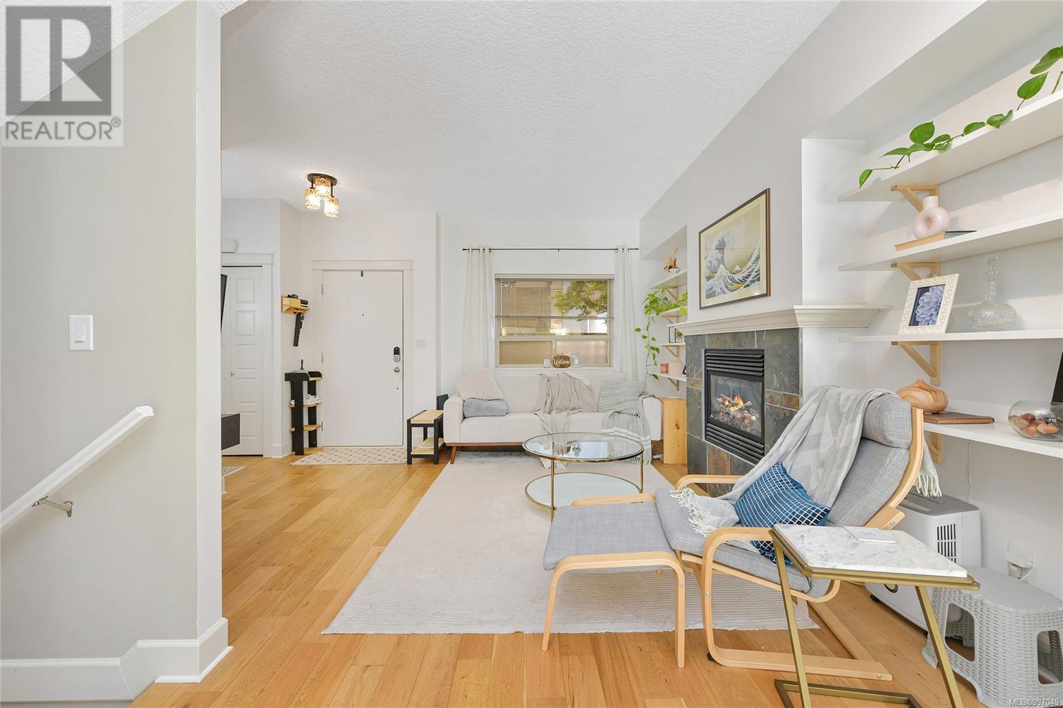111 785 Station Ave Langford, British Columbia V9B 0E6
$699,900Maintenance,
$348.18 Monthly
Maintenance,
$348.18 MonthlyNestled in a vibrant, amenity-rich neighborhood, this stylish modern townhome offers the ideal blend of comfort and convenience. The open-concept main floor features soaring 9-foot ceilings, abundant natural light, & contemporary finishes throughout. The chef-inspired kitchen is equipped with granite countertops, a gas range, an eat-up bar, & generous pantry space—ideal for both daily living & entertaining. Cozy up by the gas fireplace for movie nights or unwind on the sunny patio with a BBQ. Upstairs, 2 generously sized bedrooms each feature their own spa-like ensuite bathrooms, creating private retreats. The lower level offers a flexible space that can easily serve as a home office, media room, or be transformed into a spacious 3rd bedroom. With in-suite laundry, attached garage, and a pet- and rental-friendly strata, this home is as practical as it is inviting. Don’t miss this rare opportunity to own a versatile townhome in a sought-after location—your perfect lifestyle starts here. (id:57557)
Property Details
| MLS® Number | 997049 |
| Property Type | Single Family |
| Neigbourhood | Langford Proper |
| Community Name | Station Villas |
| Community Features | Pets Allowed, Family Oriented |
| Parking Space Total | 1 |
| Plan | Vis6348 |
Building
| Bathroom Total | 3 |
| Bedrooms Total | 2 |
| Constructed Date | 2011 |
| Cooling Type | None |
| Fireplace Present | Yes |
| Fireplace Total | 1 |
| Heating Fuel | Electric, Natural Gas |
| Heating Type | Baseboard Heaters |
| Size Interior | 1,952 Ft2 |
| Total Finished Area | 1682 Sqft |
| Type | Row / Townhouse |
Land
| Acreage | No |
| Size Irregular | 1816 |
| Size Total | 1816 Sqft |
| Size Total Text | 1816 Sqft |
| Zoning Description | Mu1a |
| Zoning Type | Residential/commercial |
Rooms
| Level | Type | Length | Width | Dimensions |
|---|---|---|---|---|
| Second Level | Ensuite | 4-Piece | ||
| Second Level | Primary Bedroom | 13'9 x 15'2 | ||
| Second Level | Ensuite | 4-Piece | ||
| Second Level | Bedroom | 12 ft | 12 ft x Measurements not available | |
| Lower Level | Family Room | 19'4 x 16'8 | ||
| Main Level | Bathroom | 2-Piece | ||
| Main Level | Balcony | 5 ft | 9 ft | 5 ft x 9 ft |
| Main Level | Kitchen | 12 ft | 12 ft x Measurements not available | |
| Main Level | Dining Room | 14 ft | 14 ft x Measurements not available | |
| Main Level | Living Room | 15 ft | 15 ft x Measurements not available | |
| Main Level | Porch | 10 ft | Measurements not available x 10 ft |
https://www.realtor.ca/real-estate/28252091/111-785-station-ave-langford-langford-proper

