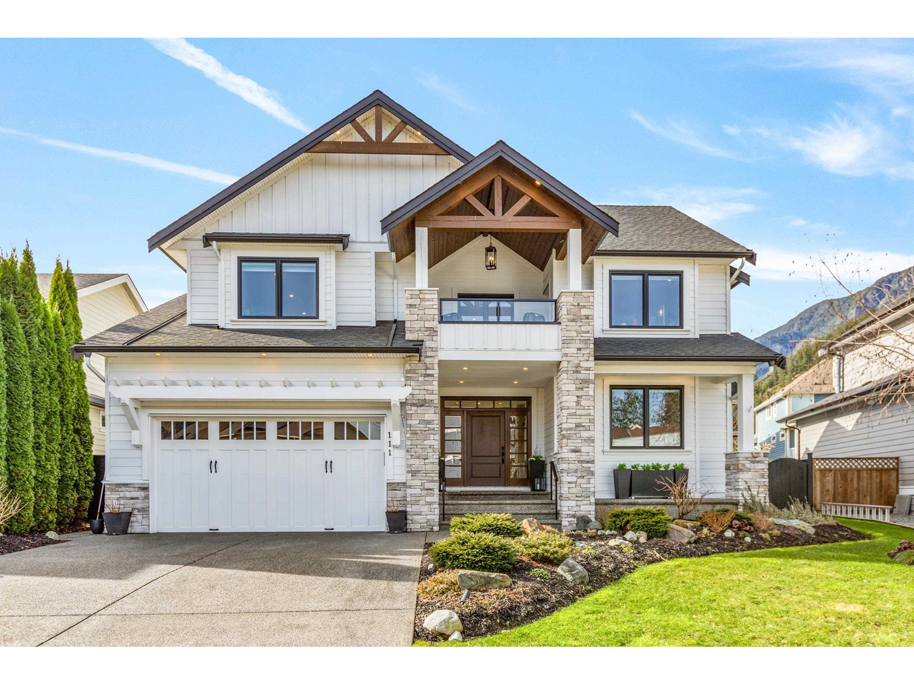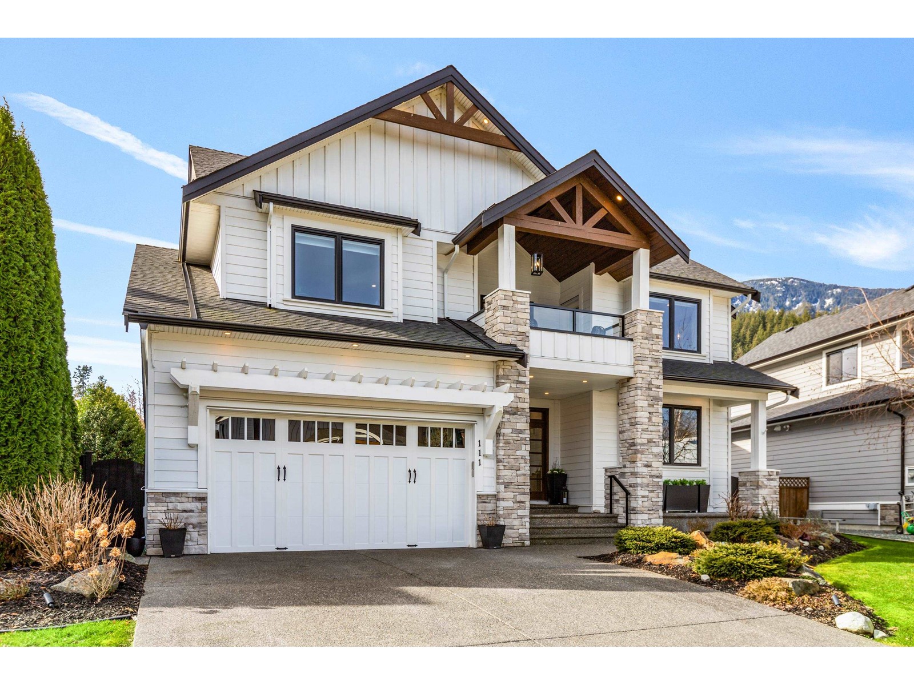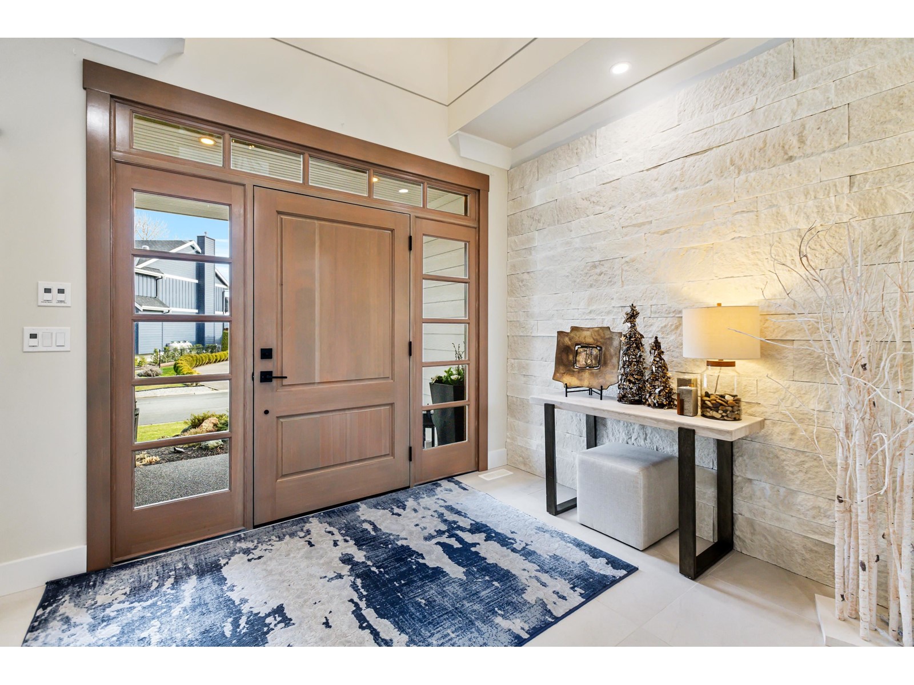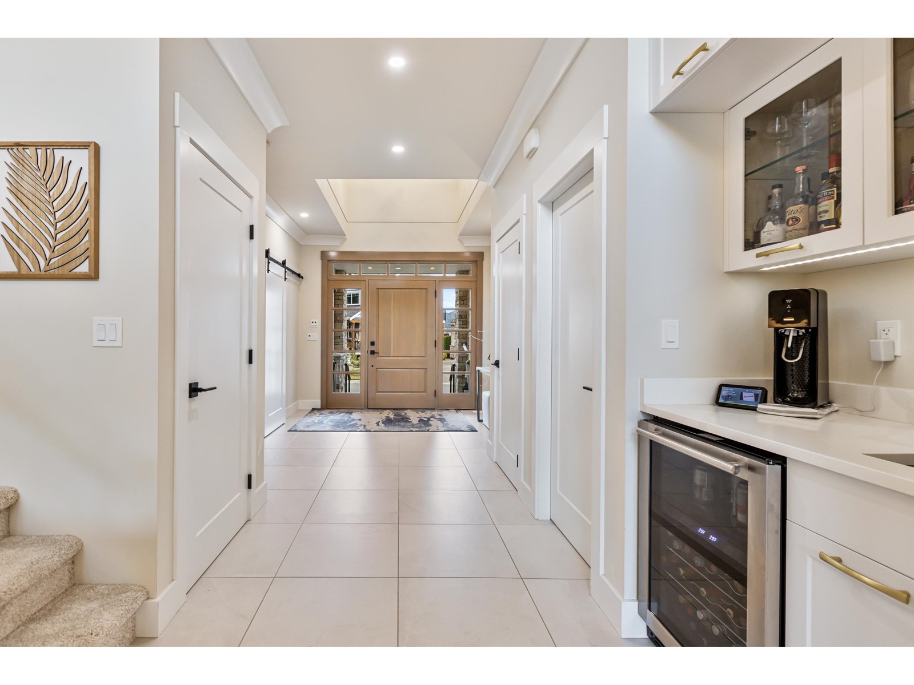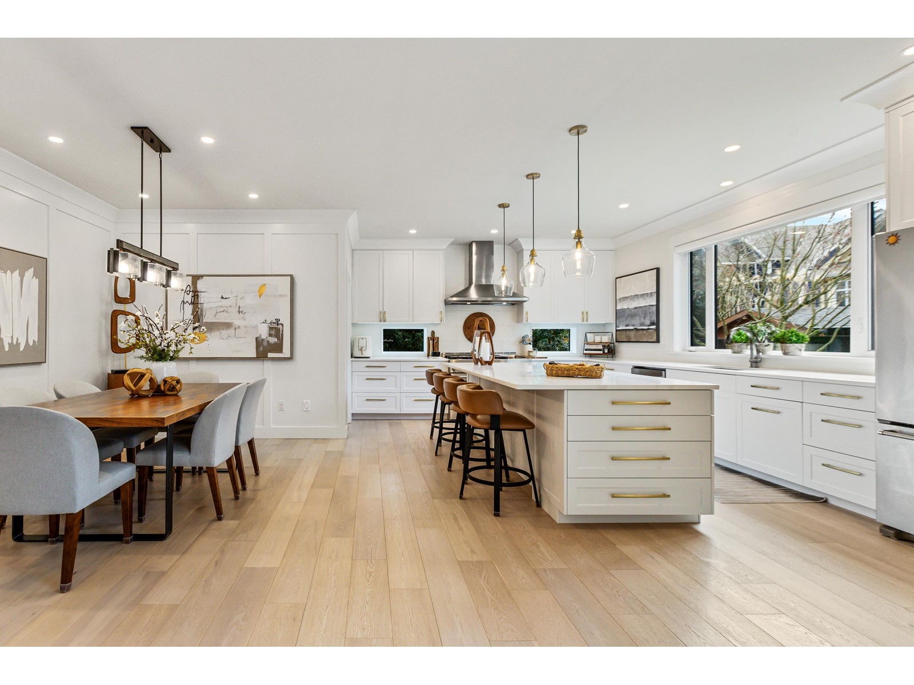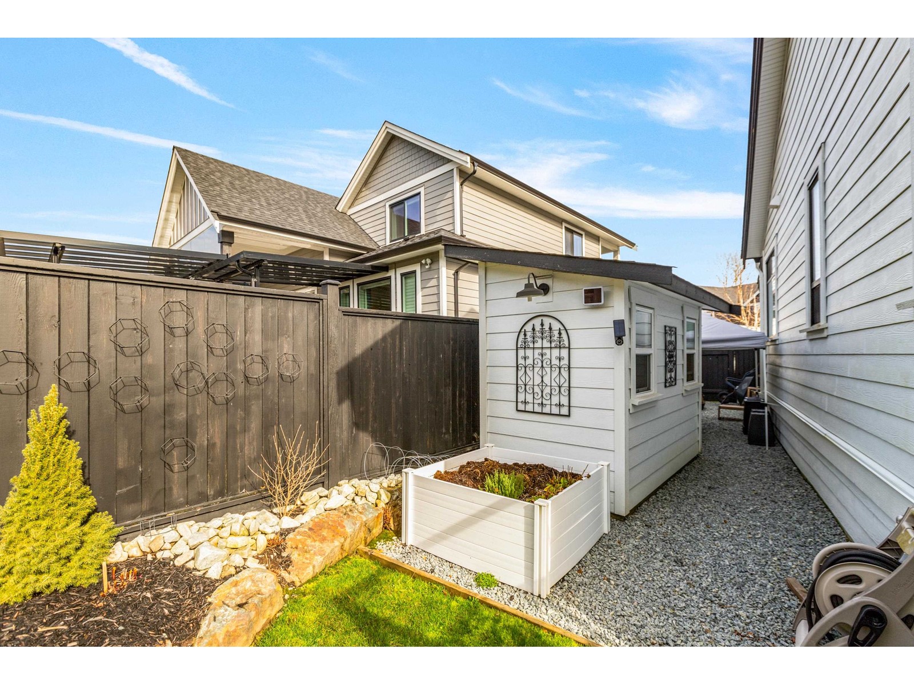3 Bedroom
3 Bathroom
2,917 ft2
2 Level
Fireplace
Air Conditioned
Forced Air, Heat Pump
Sprinkler System
$1,250,000
Immaculate custom-built home in Harrison Mills! This bright, open-concept home features a massive chef's kitchen with shaker cabinetry, quartz counters, a KitchenAid six-burner gas stove with double ovens, and a walk-in pantry with custom cabinetry. Main floor features 18-ft vaulted ceilings with beams, white oak floors, and a stunning 12-ft stone fireplace. The primary suite is on the main with a spa-like ensuite & walk-in closet. Upstairs offers a bedroom & flex space with built-in Murphy Beds, walnut cabinetry, a wet bar, fridge & dishwasher. All this with the comfort of AC for those hot summer nights. The backyard is an entertainer's dream with an outdoor kitchen, Napoleon BBQ, wet bar, TV, and hot tub. Steps to Sandpiper Golf Course & 20 minutes to Sasquatch Mountain! (id:57557)
Property Details
|
MLS® Number
|
R3009811 |
|
Property Type
|
Single Family |
|
Community Features
|
Pets Allowed, Rentals Allowed With Restrictions |
|
Parking Space Total
|
4 |
|
View Type
|
Mountain View, River View |
Building
|
Bathroom Total
|
3 |
|
Bedrooms Total
|
3 |
|
Age
|
5 Years |
|
Appliances
|
Washer, Dryer, Refrigerator, Stove, Dishwasher, Hot Tub, Storage Shed, Central Vacuum, Wet Bar |
|
Architectural Style
|
2 Level |
|
Basement Type
|
Crawl Space |
|
Construction Style Attachment
|
Detached |
|
Cooling Type
|
Air Conditioned |
|
Fireplace Present
|
Yes |
|
Fireplace Total
|
1 |
|
Fixture
|
Drapes/window Coverings |
|
Heating Fuel
|
Propane |
|
Heating Type
|
Forced Air, Heat Pump |
|
Size Interior
|
2,917 Ft2 |
|
Type
|
House |
|
Utility Water
|
Community Water User's Utility |
Parking
Land
|
Acreage
|
No |
|
Landscape Features
|
Sprinkler System |
|
Sewer
|
Sanitary Sewer |
|
Size Irregular
|
6761.01 |
|
Size Total
|
6761.01 Sqft |
|
Size Total Text
|
6761.01 Sqft |
Utilities
|
Electricity
|
Available |
|
Water
|
Available |
https://www.realtor.ca/real-estate/28402475/111-14500-morris-valley-road-harrison-mills

