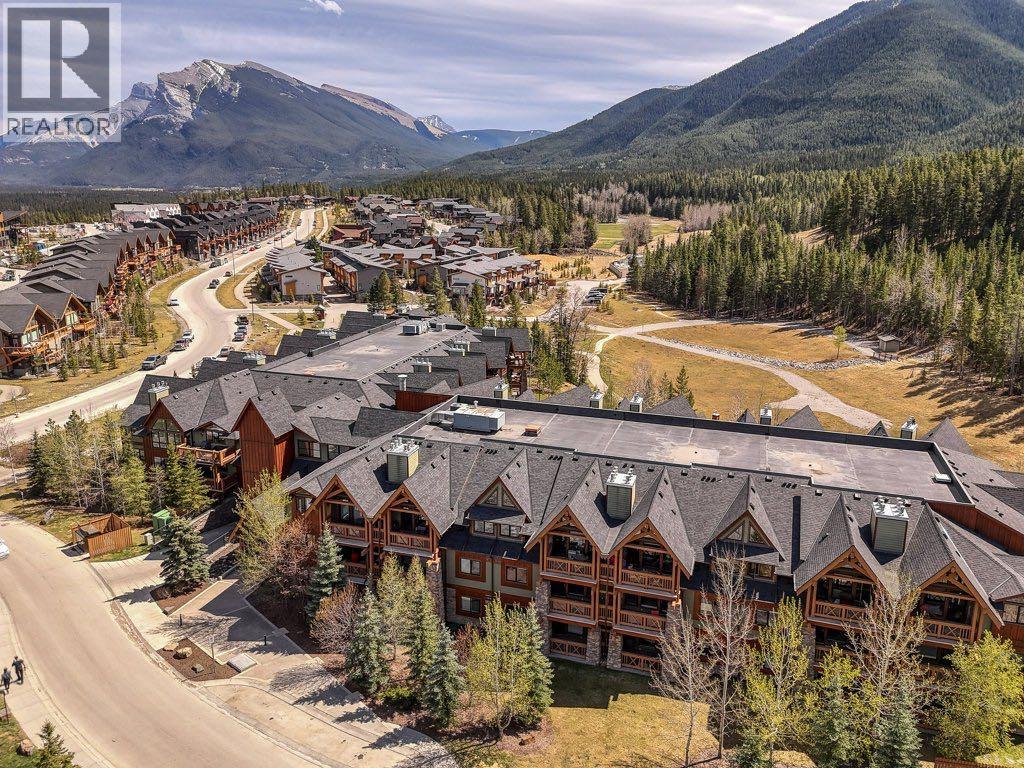2 Bedroom
2 Bathroom
1,143 ft2
Fireplace
None
Central Heating
$714,900Maintenance, Heat, Property Management, Reserve Fund Contributions, Sewer, Waste Removal, Water
$826.92 Monthly
Step into your mountain sanctuary at 106 Serenity Ridge, nestled in Canmore’s exclusive Stewart Creek Landing. This exquisitely crafted 2-bedroom, 2-bathroom, 1,143 sqft ground-floor walkout condo blends comfort with the beauty of nature. Discover an inviting open-concept living space, where a chef-inspired kitchen features granite countertops, stainless steel appliances, and abundant storage, flowing seamlessly into a bright living area and a serene, spa-like ensuite for ultimate relaxation. Tailored for outdoor adventurers, retirees, remote professionals, or those seeking a part-time retreat, this low-maintenance haven offers sophistication without compromise. Step onto your private, sun-drenched deck with a gazebo-covered hot tub and immerse yourself in tranquil green spaces where deer and elk roam, with direct access to Canmore’s world-class hiking, biking, and ski trails. Framed by breathtaking Three Sisters mountain vistas, with Little Sister mountain as your backyard, this condo is a true gem. Enjoy proximity to Stewart Creek Golf Course, disc golf, and the new Gateway Shopping Hub, bringing groceries, dining, and boutique amenities just steps away. Tucked away in the prestigious Three Sisters community, this property is an exceptional investment—whether as a forever home, weekend escape, or high-demand rental in one of Canmore’s most coveted destinations. Seize your chance to own this Rocky Mountain masterpiece and live a life of serenity and adventure! (id:57557)
Property Details
|
MLS® Number
|
A2221320 |
|
Property Type
|
Single Family |
|
Community Name
|
Three Sisters |
|
Amenities Near By
|
Schools |
|
Community Features
|
Pets Allowed With Restrictions |
|
Parking Space Total
|
1 |
|
Plan
|
0912439 |
Building
|
Bathroom Total
|
2 |
|
Bedrooms Above Ground
|
2 |
|
Bedrooms Total
|
2 |
|
Amenities
|
Party Room, Whirlpool |
|
Appliances
|
Refrigerator, Dishwasher, Range, Oven, Microwave, Washer/dryer Stack-up |
|
Constructed Date
|
2009 |
|
Construction Material
|
Wood Frame |
|
Construction Style Attachment
|
Attached |
|
Cooling Type
|
None |
|
Fire Protection
|
Full Sprinkler System |
|
Fireplace Present
|
Yes |
|
Fireplace Total
|
1 |
|
Flooring Type
|
Carpeted, Tile, Vinyl Plank |
|
Heating Type
|
Central Heating |
|
Stories Total
|
3 |
|
Size Interior
|
1,143 Ft2 |
|
Total Finished Area
|
1143 Sqft |
|
Type
|
Apartment |
Parking
Land
|
Acreage
|
No |
|
Land Amenities
|
Schools |
|
Size Total Text
|
Unknown |
|
Zoning Description
|
R3-sc |
Rooms
| Level |
Type |
Length |
Width |
Dimensions |
|
Main Level |
3pc Bathroom |
|
|
8.17 Ft x 5.58 Ft |
|
Main Level |
4pc Bathroom |
|
|
12.92 Ft x 9.00 Ft |
|
Main Level |
Bedroom |
|
|
12.08 Ft x 10.42 Ft |
|
Main Level |
Kitchen |
|
|
15.25 Ft x 15.50 Ft |
|
Main Level |
Living Room |
|
|
15.75 Ft x 14.00 Ft |
|
Main Level |
Dining Room |
|
|
14.25 Ft x 10.67 Ft |
|
Main Level |
Other |
|
|
17.33 Ft x 8.00 Ft |
|
Main Level |
Primary Bedroom |
|
|
14.00 Ft x 12.75 Ft |
https://www.realtor.ca/real-estate/28321236/111-106-stewart-creek-landing-canmore-three-sisters























































