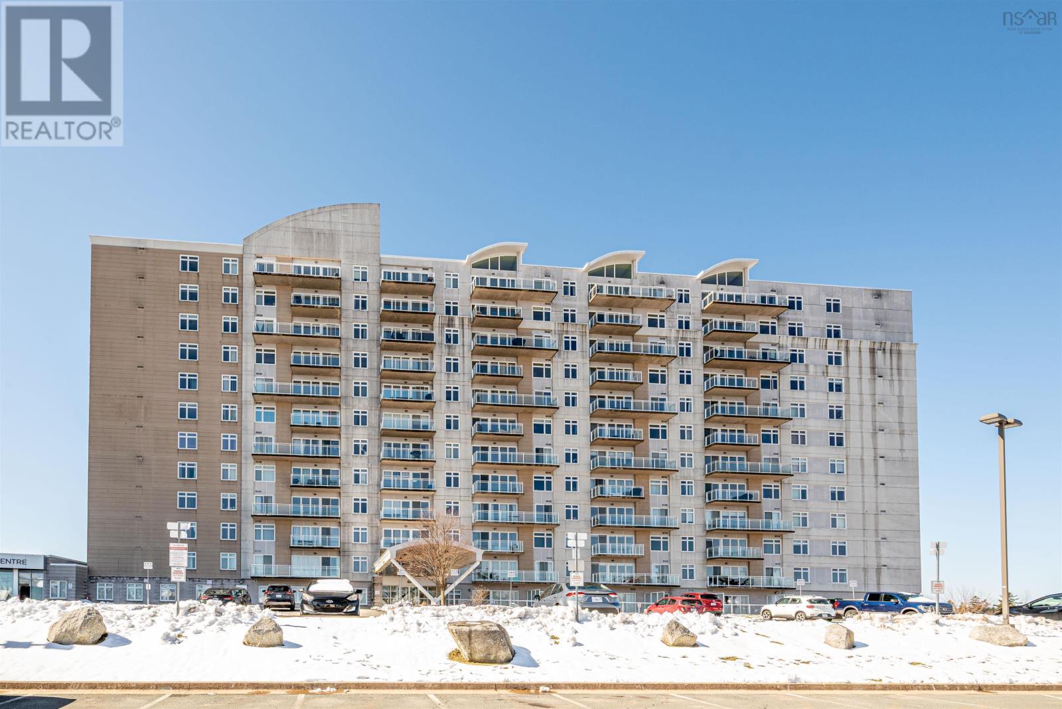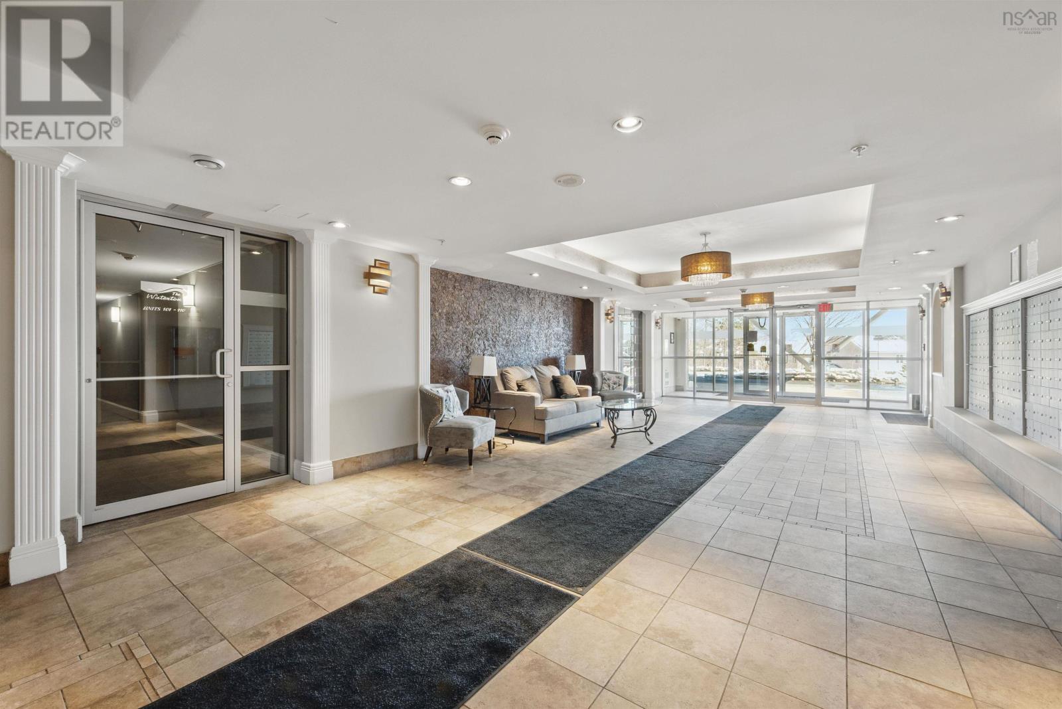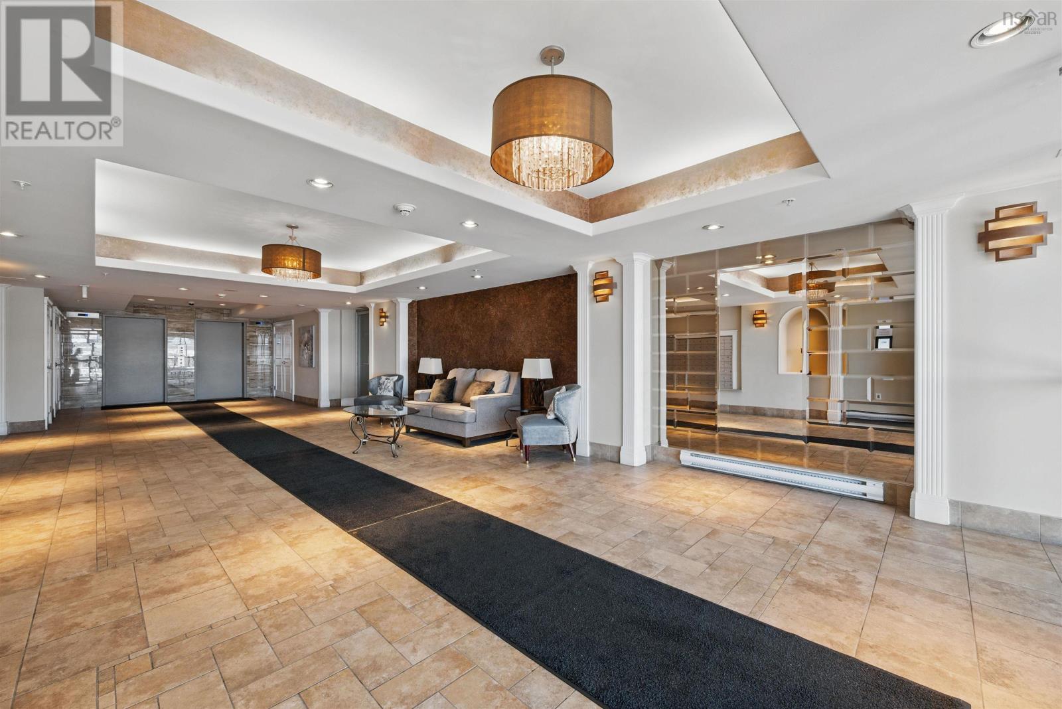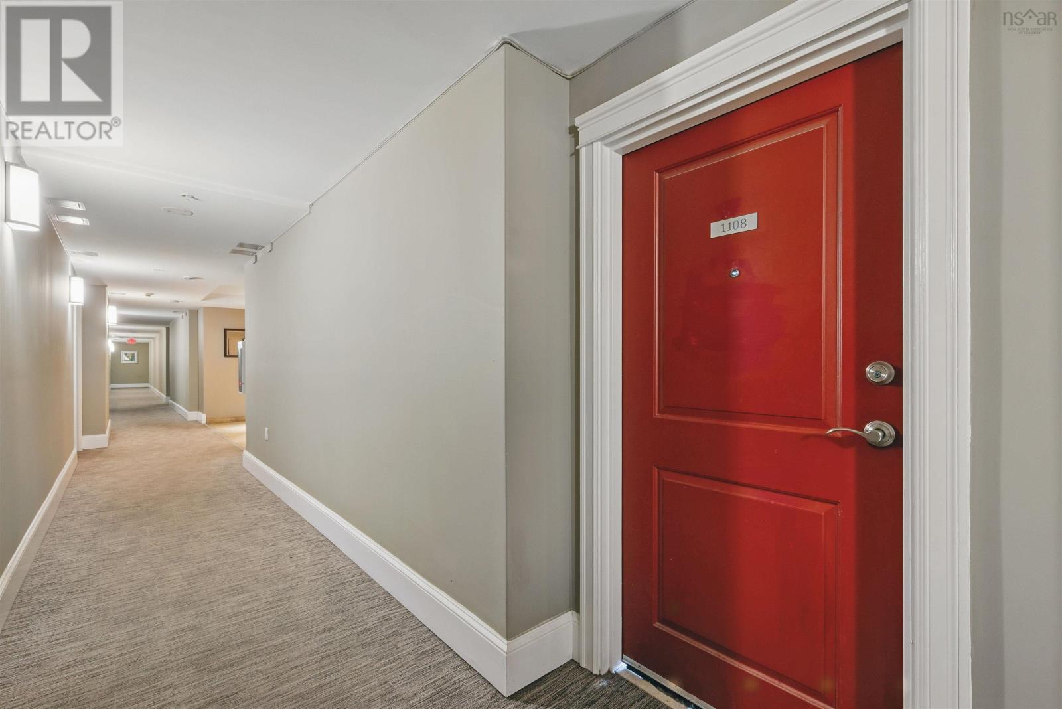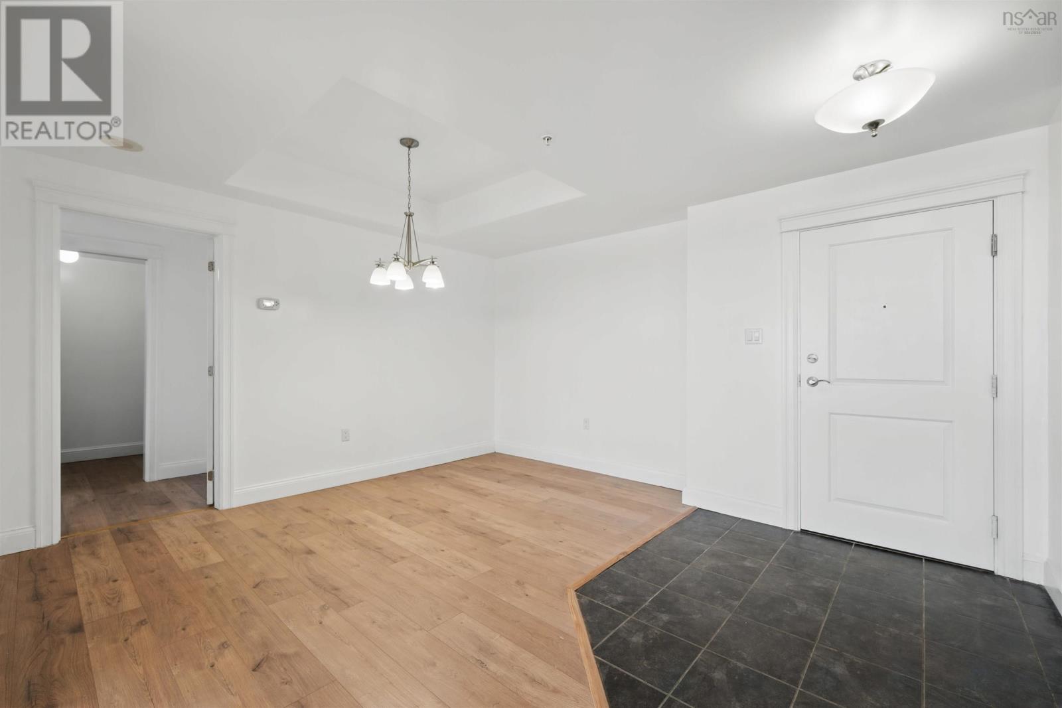2 Bedroom
2 Bathroom
1,120 ft2
Fireplace
Heat Pump
$449,900Maintenance,
$501.60 Monthly
Welcome to Unit 1108 at 60 Walter Havill Dr! Step into this well-laid-out 2-bedroom, 2-bathroom unit featuring a spacious open-concept living and dining area, perfect for relaxing or entertaining. The kitchen comes with ample counter space and cabinetry, ideal for home cooks and takeout lovers alike. Both bedrooms are generously sized, with the primary bedroom boasting its own ensuite for added privacy and convenience. Start your mornings with sunlight pouring in, and unwind with breathtaking sunsets over the lake every evening. Enjoy the tranquility of nature just steps from your door you're only a 5-minute walk to Long Lake Provincial Park, one of the areas best spots for walking, kayaking, or simply soaking up the outdoors. Location is everything and this home delivers! You're moments away from shopping centers, restaurants, schools, transit, and all essential amenities. (id:57557)
Property Details
|
MLS® Number
|
202508516 |
|
Property Type
|
Single Family |
|
Neigbourhood
|
Fairmount Ridge |
|
Community Name
|
Halifax |
|
Amenities Near By
|
Park, Playground, Public Transit |
|
Community Features
|
Recreational Facilities, School Bus |
|
Features
|
Wheelchair Access |
Building
|
Bathroom Total
|
2 |
|
Bedrooms Above Ground
|
2 |
|
Bedrooms Total
|
2 |
|
Appliances
|
Range, Dishwasher, Dryer, Washer, Refrigerator |
|
Basement Type
|
None |
|
Constructed Date
|
2012 |
|
Cooling Type
|
Heat Pump |
|
Exterior Finish
|
Stucco, Concrete |
|
Fireplace Present
|
Yes |
|
Flooring Type
|
Laminate |
|
Foundation Type
|
Poured Concrete |
|
Stories Total
|
1 |
|
Size Interior
|
1,120 Ft2 |
|
Total Finished Area
|
1120 Sqft |
|
Type
|
Apartment |
|
Utility Water
|
Municipal Water |
Parking
|
Garage
|
|
|
Underground
|
|
|
Parking Space(s)
|
|
Land
|
Acreage
|
No |
|
Land Amenities
|
Park, Playground, Public Transit |
|
Sewer
|
Municipal Sewage System |
|
Size Total Text
|
Under 1/2 Acre |
Rooms
| Level |
Type |
Length |
Width |
Dimensions |
|
Main Level |
Living Room |
|
|
16.9x12.2 |
|
Main Level |
Dining Room |
|
|
12.8x10 |
|
Main Level |
Kitchen |
|
|
10.5x8.2 |
|
Main Level |
Primary Bedroom |
|
|
16x11.5 |
|
Main Level |
Ensuite (# Pieces 2-6) |
|
|
9.2x6.9 |
|
Main Level |
Bath (# Pieces 1-6) |
|
|
9.8x4.8 |
|
Main Level |
Bedroom |
|
|
10x10 |
https://www.realtor.ca/real-estate/28198498/1108-60-walter-havill-drive-halifax-halifax

