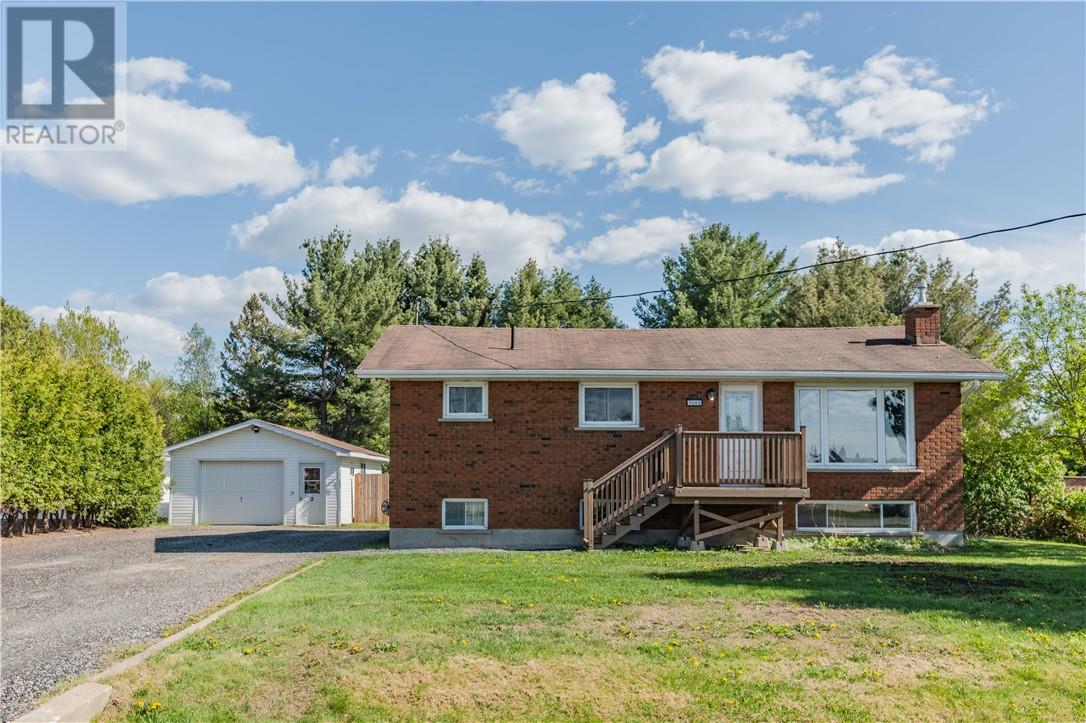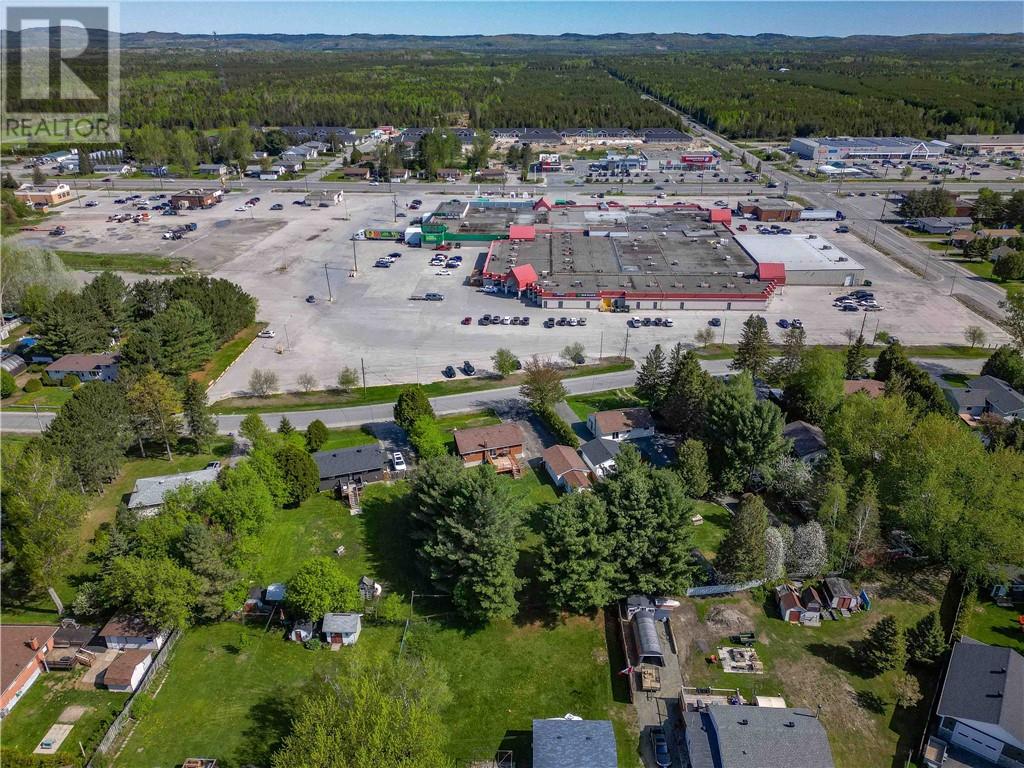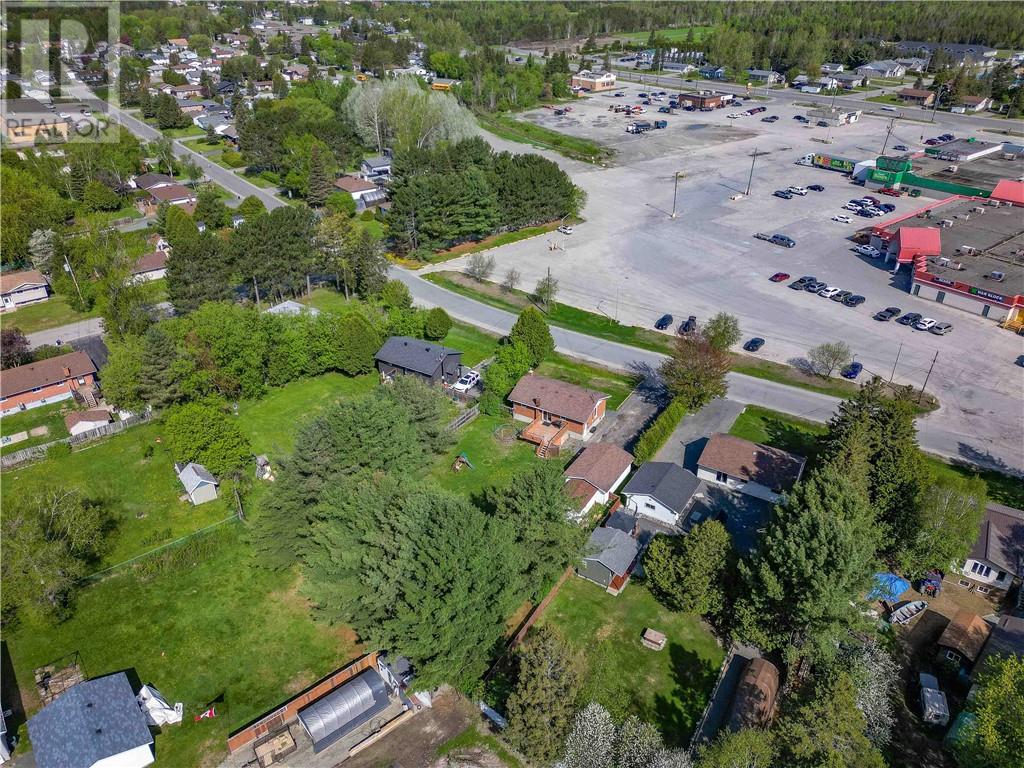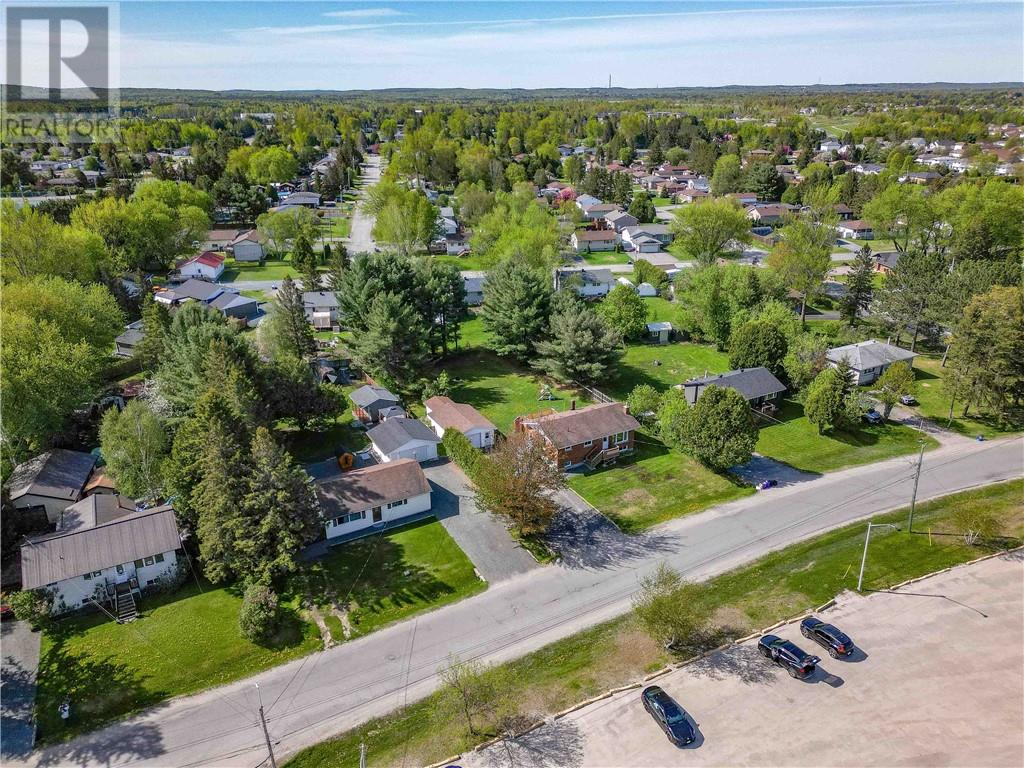3 Bedroom
2 Bathroom
Bungalow
Central Air Conditioning
Forced Air
$450,000
Welcome to this beautifully updated, solid all-brick bungalow located just steps away from the mall in one of the Valley's most sought-after neighborhoods. This move-in ready home offers 3 spacious bedrooms, 2 full bathrooms, and countless renovations and upgrades throughout. Step inside to find a stunning newly renovated kitchen featuring leathered granite countertops, modern cabinetry, and updated appliances-perfect for both cooking and entertaining. The bright and inviting layout flows seamlessly into the main living areas, offering comfort and style in every room. Outside, enjoy a large fully fenced yard ideal for families, pets, and summer gatherings. The property also includes a detached garage and a generous storage shed for all your tools and toys. Whether you're relaxing in the private backyard or taking a short walk to nearby shopping, dining, and amenities, this home delivers location, lifestyle, and lasting quality. Don't miss your chance to own a piece of this beautiful neighborhood in the heart of the Valley! (id:57557)
Property Details
|
MLS® Number
|
2122549 |
|
Property Type
|
Single Family |
|
Amenities Near By
|
Playground, Public Transit, Schools, Shopping |
|
Community Features
|
Family Oriented |
|
Equipment Type
|
Air Conditioner, Furnace |
|
Rental Equipment Type
|
Air Conditioner, Furnace |
|
Storage Type
|
Storage In Basement, Storage Shed |
|
Structure
|
Shed |
Building
|
Bathroom Total
|
2 |
|
Bedrooms Total
|
3 |
|
Architectural Style
|
Bungalow |
|
Basement Type
|
Full |
|
Cooling Type
|
Central Air Conditioning |
|
Exterior Finish
|
Brick |
|
Flooring Type
|
Hardwood, Laminate, Tile, Vinyl |
|
Foundation Type
|
Block |
|
Half Bath Total
|
1 |
|
Heating Type
|
Forced Air |
|
Roof Material
|
Asphalt Shingle |
|
Roof Style
|
Unknown |
|
Stories Total
|
1 |
|
Type
|
House |
|
Utility Water
|
Municipal Water |
Parking
Land
|
Access Type
|
Year-round Access |
|
Acreage
|
No |
|
Fence Type
|
Fenced Yard |
|
Land Amenities
|
Playground, Public Transit, Schools, Shopping |
|
Sewer
|
Municipal Sewage System |
|
Size Total Text
|
1/2 - 1 Acre |
|
Zoning Description
|
R1-5 |
Rooms
| Level |
Type |
Length |
Width |
Dimensions |
|
Lower Level |
Bedroom |
|
|
7.10 x 13.6 |
|
Lower Level |
Recreational, Games Room |
|
|
24.5 x 14.3 |
|
Main Level |
Bathroom |
|
|
6.9 x 7.2 |
|
Main Level |
Bedroom |
|
|
10.11 x 8.3 |
|
Main Level |
Primary Bedroom |
|
|
10.11 x 10 |
|
Main Level |
Dining Room |
|
|
11 x 10.8 |
|
Main Level |
Living Room |
|
|
16.9 x 11.5 |
|
Main Level |
Kitchen |
|
|
11.5 x 13.9 |
https://www.realtor.ca/real-estate/28383598/1103-st-anthony-street-hanmer











































