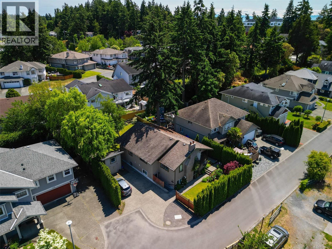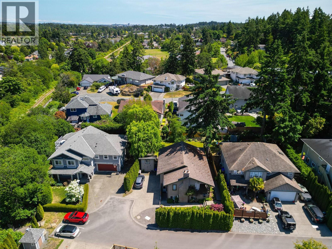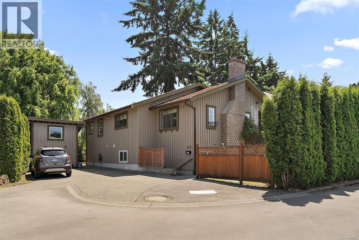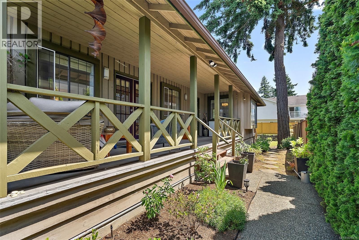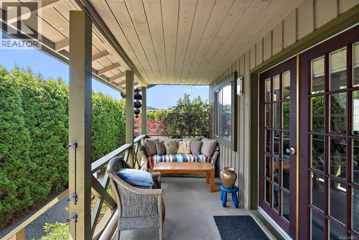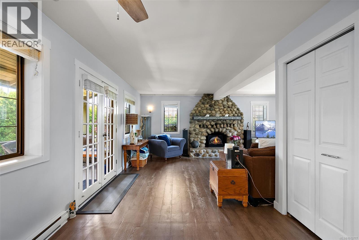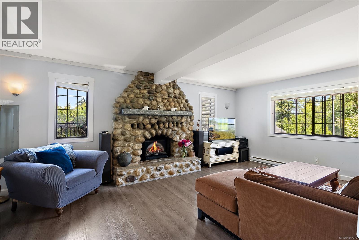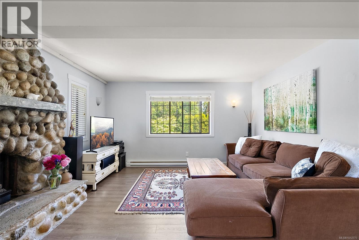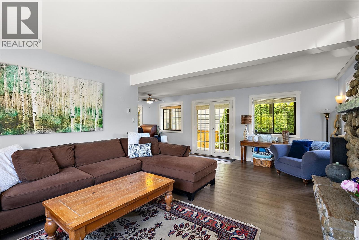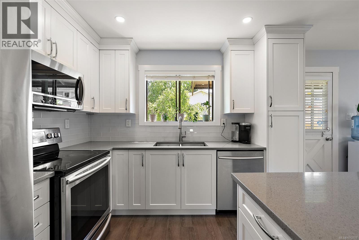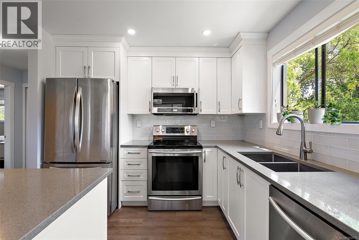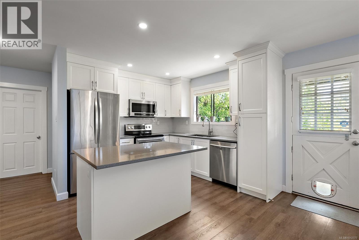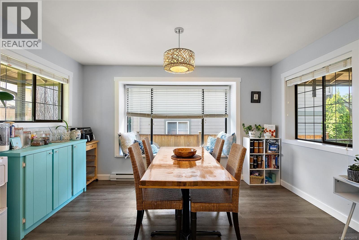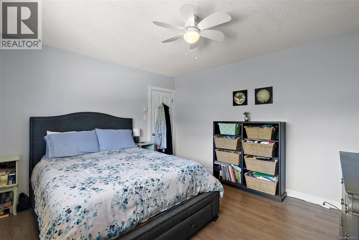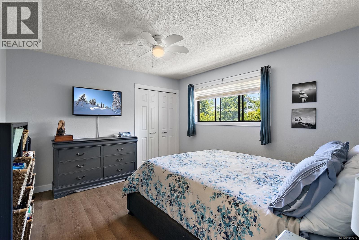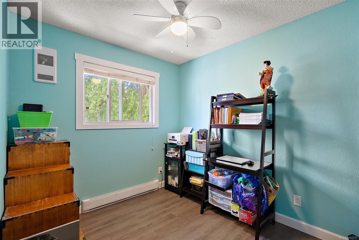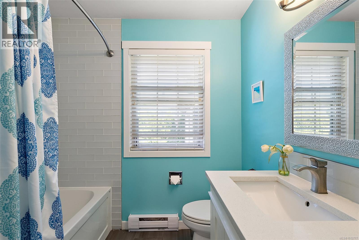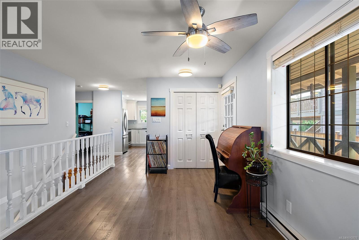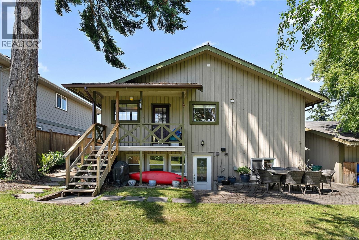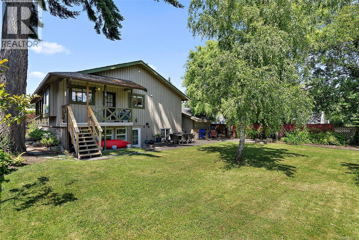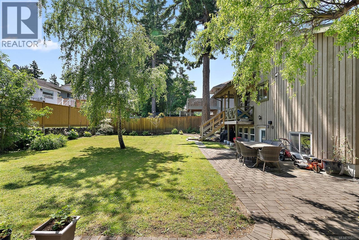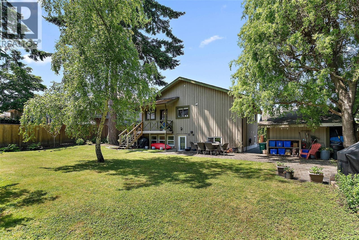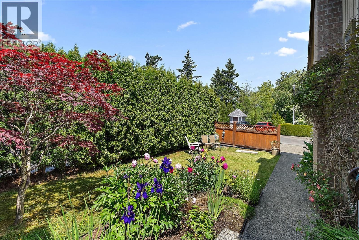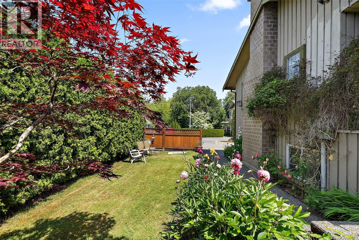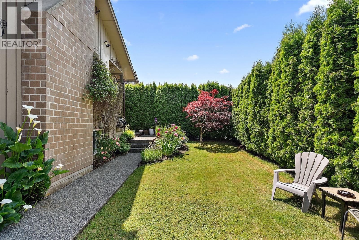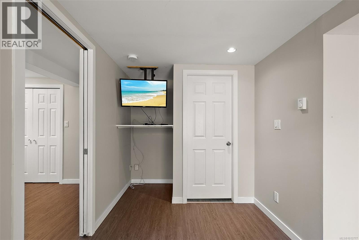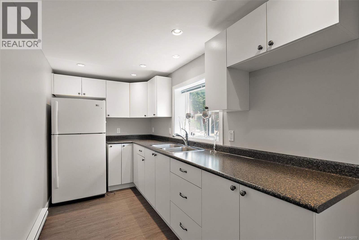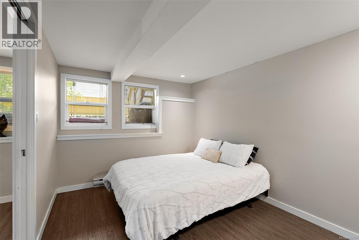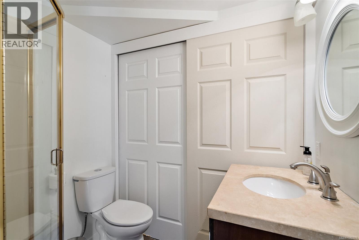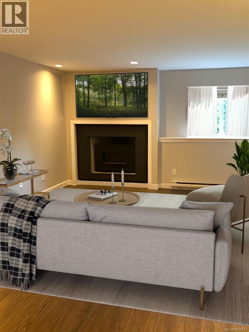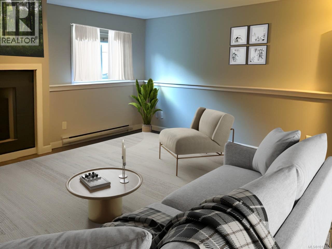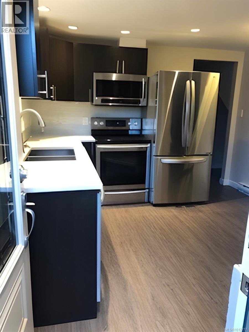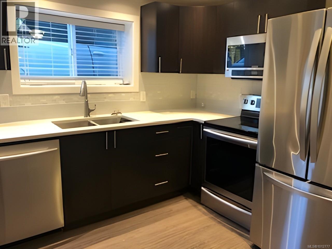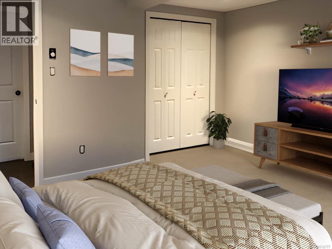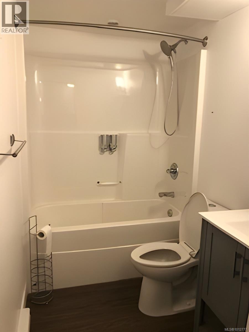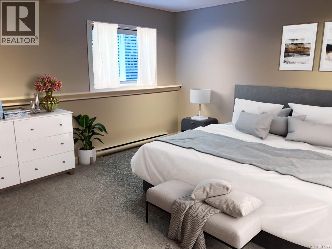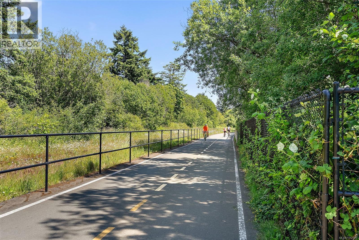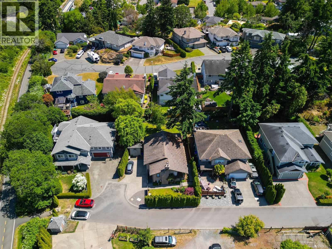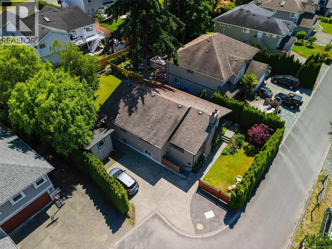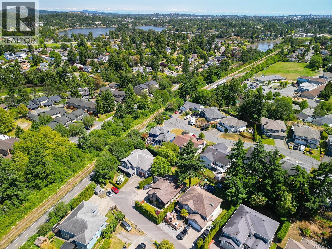110 Jedburgh Pl View Royal, British Columbia V9B 6N7
$1,299,900Maintenance,
$80 Monthly
Maintenance,
$80 MonthlyBeautifully maintained home in one of View Royal’s most connected & convenient neighbourhoods with income potential! This 5-bed, 3-bath property offers many configurations with multiple layouts as all suits have lookoffs. utilize the whole house, have a 1 bed, or 2 bed suite or use all 3 suites independently. The main level features a tastefully updated kitchen complete w/ stainless steel appliances & a functional eat-in island, flowing into a bright & comfortable living space w/ 2 beds, 1 bath on the main. Downstairs, you'll find 2 self-contained suites: a 1-bed unit & a 2-bed unit, each w/ its own separate entrance .The lot itself is a true standout - flat, sunny, & private w/ lovely curb appeal, welcoming front porch, & mature privacy hedging. Tucked on a quiet street, yet just steps from the Rail Trail, View Royal Park, Portage Inlet, & Admirals Walk Shopping, this is a rare opportunity to enjoy flexible living in a family-friendly neighborhood with everything at your fingertips. (id:57557)
Property Details
| MLS® Number | 1012777 |
| Property Type | Single Family |
| Neigbourhood | View Royal |
| Community Features | Pets Allowed, Family Oriented |
| Features | Private Setting, Other, Rectangular |
| Parking Space Total | 2 |
| Plan | Vis5234 |
| Structure | Patio(s) |
Building
| Bathroom Total | 3 |
| Bedrooms Total | 5 |
| Constructed Date | 1976 |
| Cooling Type | None |
| Fireplace Present | Yes |
| Fireplace Total | 2 |
| Heating Fuel | Electric |
| Heating Type | Baseboard Heaters |
| Size Interior | 2,653 Ft2 |
| Total Finished Area | 2653 Sqft |
| Type | House |
Land
| Acreage | No |
| Size Irregular | 7072 |
| Size Total | 7072 Sqft |
| Size Total Text | 7072 Sqft |
| Zoning Type | Residential |
Rooms
| Level | Type | Length | Width | Dimensions |
|---|---|---|---|---|
| Lower Level | Bedroom | 13 ft | 11 ft | 13 ft x 11 ft |
| Lower Level | Bedroom | 13 ft | 12 ft | 13 ft x 12 ft |
| Lower Level | Bathroom | 4-Piece | ||
| Lower Level | Living Room/dining Room | 13 ft | 15 ft | 13 ft x 15 ft |
| Lower Level | Kitchen | 11 ft | 12 ft | 11 ft x 12 ft |
| Lower Level | Bedroom | 9 ft | 13 ft | 9 ft x 13 ft |
| Lower Level | Bathroom | 3-Piece | ||
| Lower Level | Living Room/dining Room | 7 ft | 10 ft | 7 ft x 10 ft |
| Lower Level | Kitchen | 14 ft | 7 ft | 14 ft x 7 ft |
| Main Level | Patio | 10 ft | 20 ft | 10 ft x 20 ft |
| Main Level | Patio | 27 ft | 12 ft | 27 ft x 12 ft |
| Main Level | Storage | 10 ft | 10 ft | 10 ft x 10 ft |
| Main Level | Bedroom | 9 ft | 8 ft | 9 ft x 8 ft |
| Main Level | Primary Bedroom | 12 ft | 13 ft | 12 ft x 13 ft |
| Main Level | Bathroom | 4-Piece | ||
| Main Level | Kitchen | 10 ft | 10 ft | 10 ft x 10 ft |
| Main Level | Family Room | 11 ft | 13 ft | 11 ft x 13 ft |
| Main Level | Living Room | 20 ft | 14 ft | 20 ft x 14 ft |
| Main Level | Dining Room | 10 ft | 14 ft | 10 ft x 14 ft |
| Main Level | Porch | 7 ft | 30 ft | 7 ft x 30 ft |
https://www.realtor.ca/real-estate/28816087/110-jedburgh-pl-view-royal-view-royal

