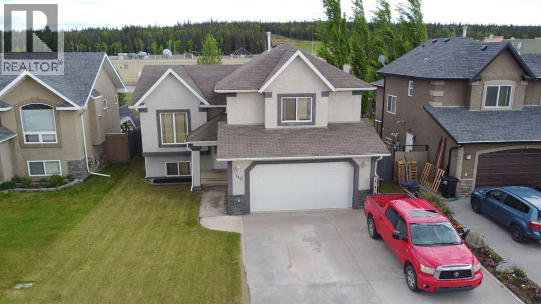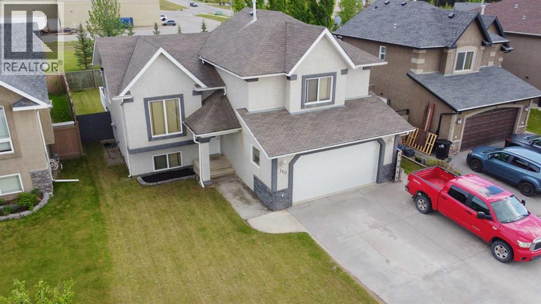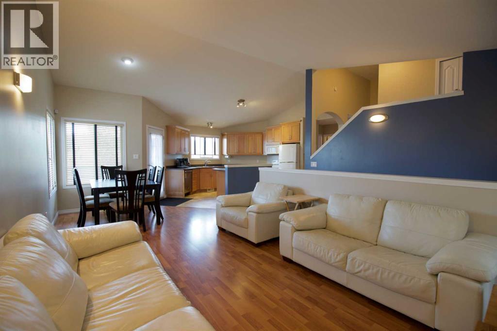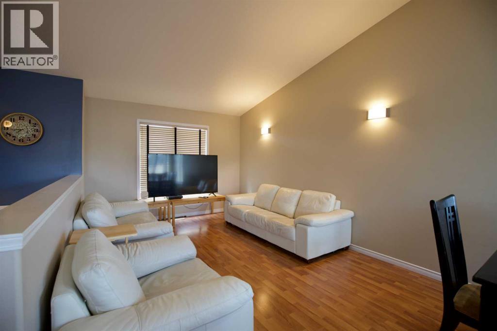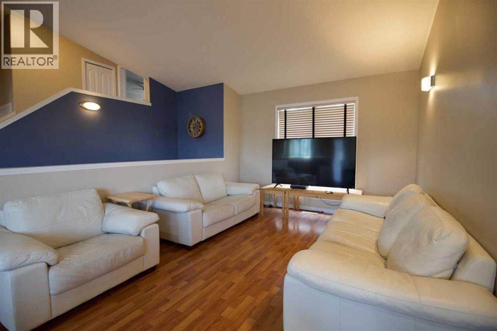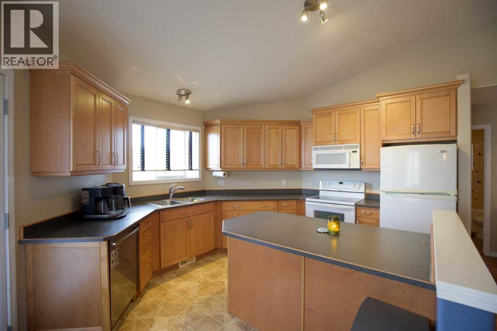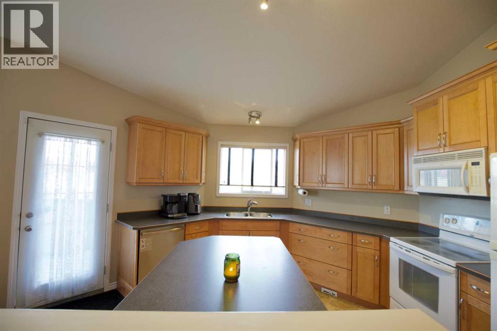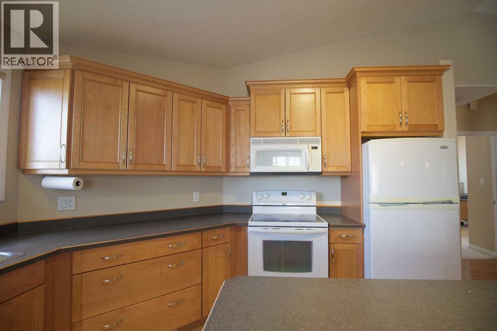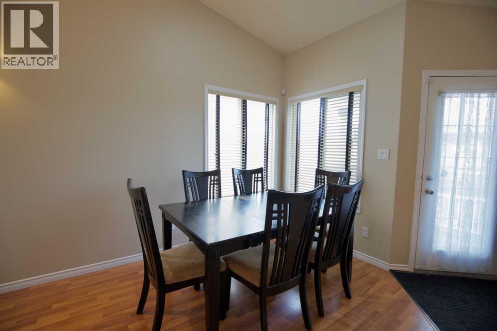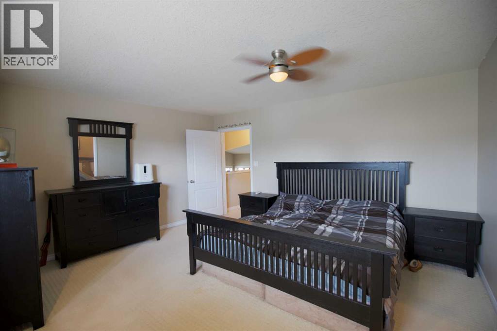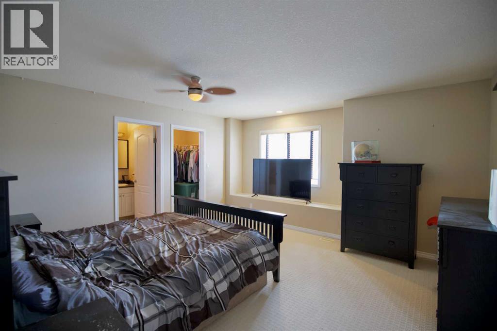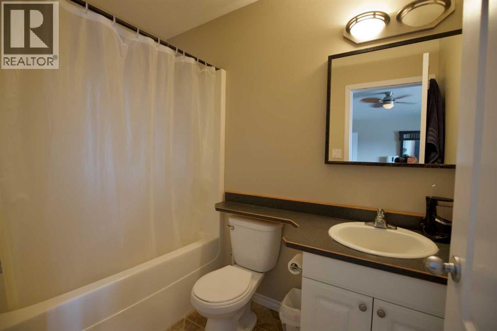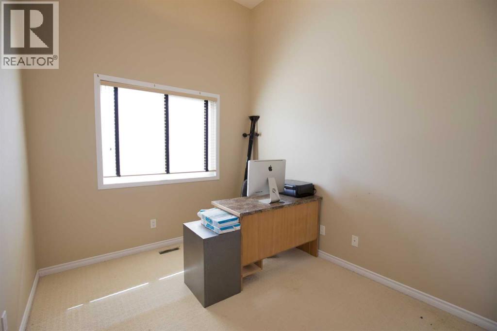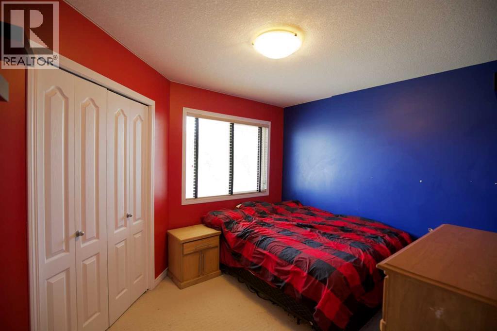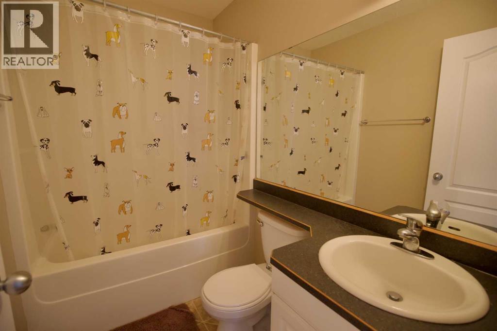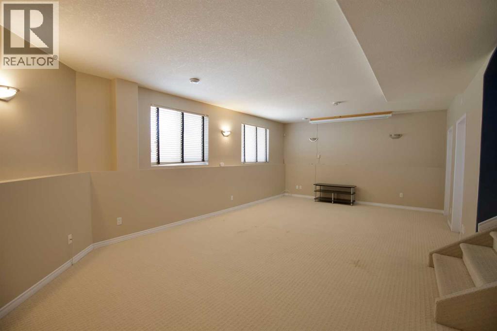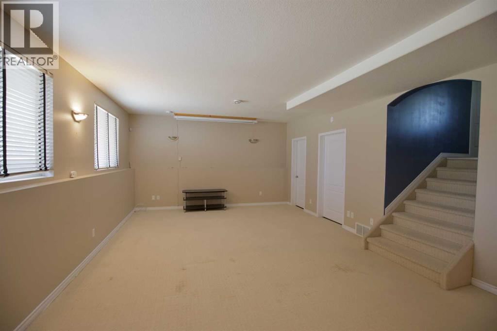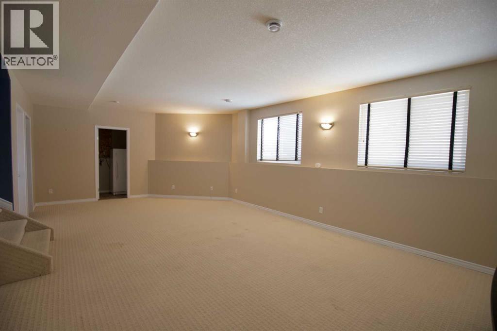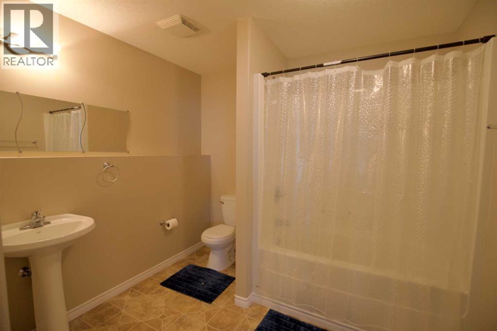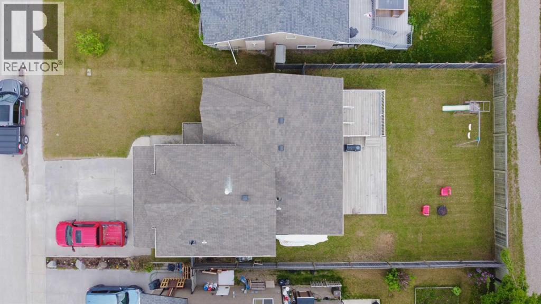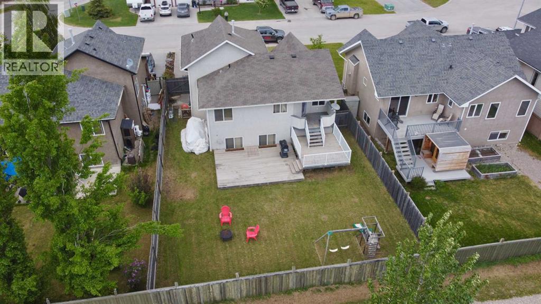4 Bedroom
3 Bathroom
1,296 ft2
Bi-Level
None
Forced Air
$580,000
Welcome to 110 Guimond Place. This 2006 built 4 bed, 3 bath modified bi-level home is located in a quiet cul-de-sac in a desirable neighbour. The main floor offers an open concept living space, kitchen, and dining area, walking out onto your back deck. Down the hall are two good sized bedrooms and your first 4pc bathroom. Upstairs is a massive master suite with a full 4pc ensuite and walk-in closet. Downstairs there is another bedroom, bathroom, and a large family room. In-floor heat is roughed in for the basement and the attached 22x22 garage! (id:57557)
Property Details
|
MLS® Number
|
A2227524 |
|
Property Type
|
Single Family |
|
Community Name
|
Terrace Heights |
|
Amenities Near By
|
Shopping |
|
Parking Space Total
|
4 |
|
Plan
|
0521796 |
|
Structure
|
Deck |
Building
|
Bathroom Total
|
3 |
|
Bedrooms Above Ground
|
3 |
|
Bedrooms Below Ground
|
1 |
|
Bedrooms Total
|
4 |
|
Appliances
|
Refrigerator, Dishwasher, Stove, Washer & Dryer |
|
Architectural Style
|
Bi-level |
|
Basement Development
|
Finished |
|
Basement Type
|
Full (finished) |
|
Constructed Date
|
2006 |
|
Construction Material
|
Wood Frame |
|
Construction Style Attachment
|
Detached |
|
Cooling Type
|
None |
|
Exterior Finish
|
Stone, Stucco |
|
Flooring Type
|
Carpeted, Laminate, Linoleum |
|
Foundation Type
|
Poured Concrete |
|
Heating Fuel
|
Natural Gas |
|
Heating Type
|
Forced Air |
|
Size Interior
|
1,296 Ft2 |
|
Total Finished Area
|
1296 Sqft |
|
Type
|
House |
Parking
|
Attached Garage
|
2 |
|
Parking Pad
|
|
Land
|
Acreage
|
No |
|
Fence Type
|
Fence |
|
Land Amenities
|
Shopping |
|
Size Frontage
|
16.76 M |
|
Size Irregular
|
585.71 |
|
Size Total
|
585.71 M2|4,051 - 7,250 Sqft |
|
Size Total Text
|
585.71 M2|4,051 - 7,250 Sqft |
|
Zoning Description
|
R-s2 |
Rooms
| Level |
Type |
Length |
Width |
Dimensions |
|
Basement |
4pc Bathroom |
|
|
.00 Ft x .00 Ft |
|
Basement |
Bedroom |
|
|
11.00 Ft x 11.08 Ft |
|
Basement |
Family Room |
|
|
15.42 Ft x 26.92 Ft |
|
Main Level |
Primary Bedroom |
|
|
13.50 Ft x 15.42 Ft |
|
Main Level |
Bedroom |
|
|
11.75 Ft x 8.92 Ft |
|
Main Level |
Bedroom |
|
|
11.33 Ft x 10.08 Ft |
|
Main Level |
4pc Bathroom |
|
|
.00 Ft x .00 Ft |
|
Main Level |
4pc Bathroom |
|
|
.00 Ft x .00 Ft |
|
Main Level |
Living Room/dining Room |
|
|
22.58 Ft x 11.50 Ft |
|
Main Level |
Kitchen |
|
|
11.00 Ft x 15.42 Ft |
https://www.realtor.ca/real-estate/28411303/110-guimond-place-hinton-terrace-heights

