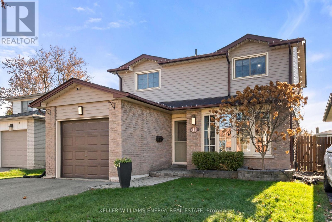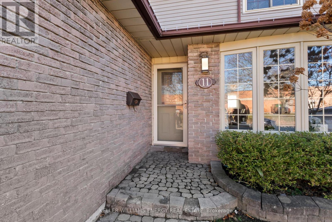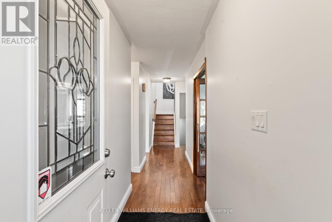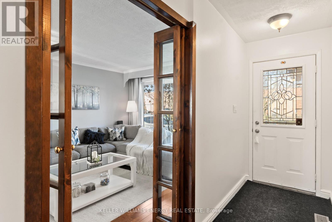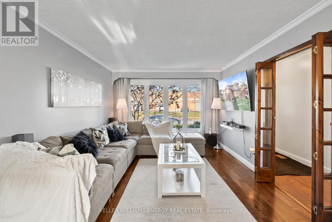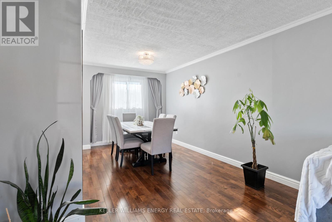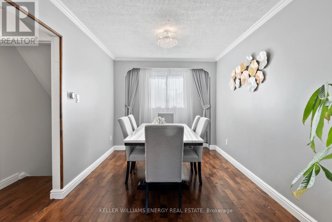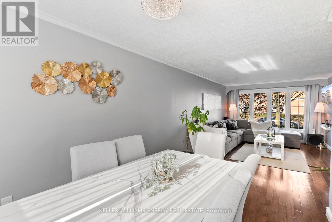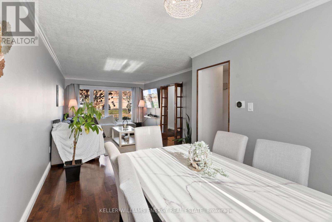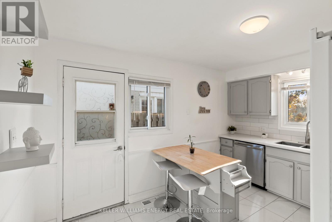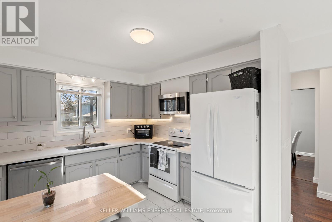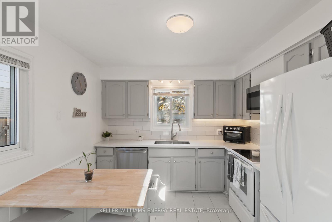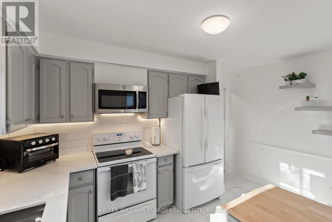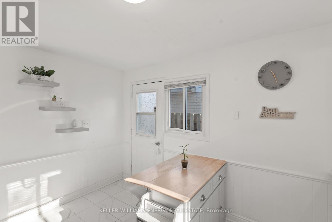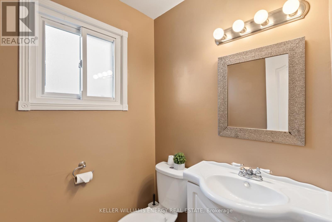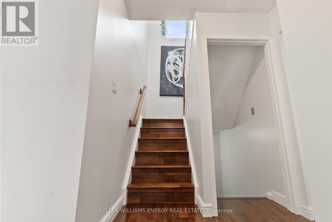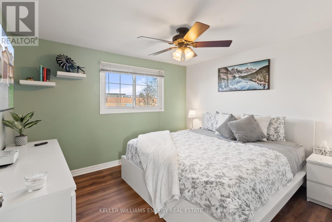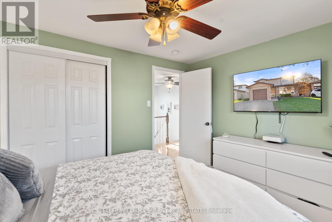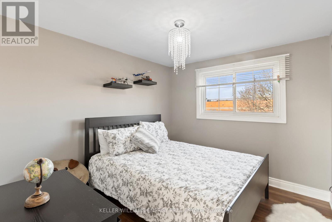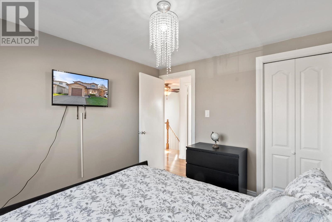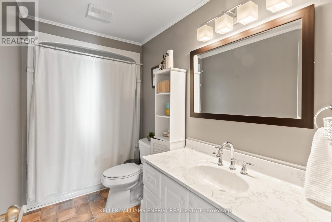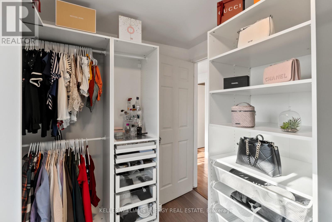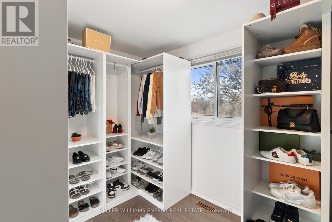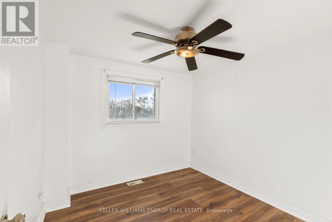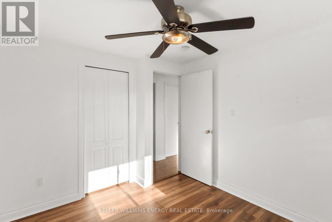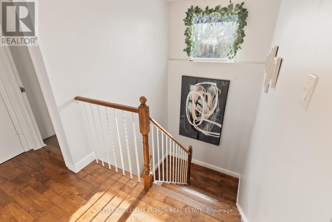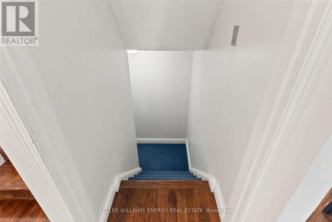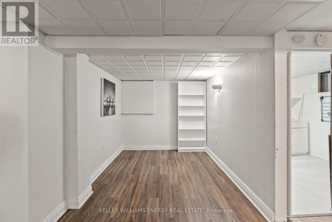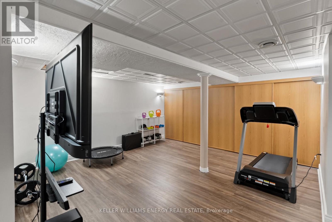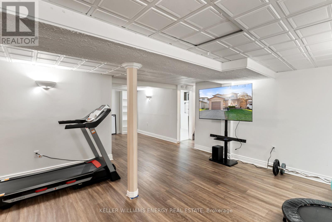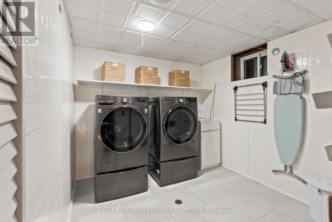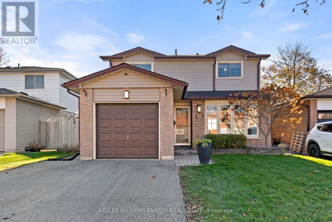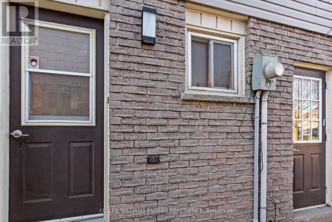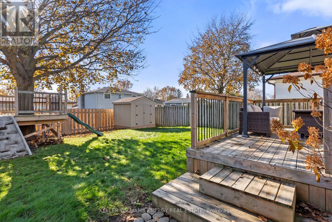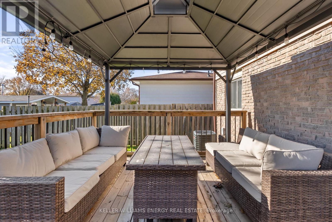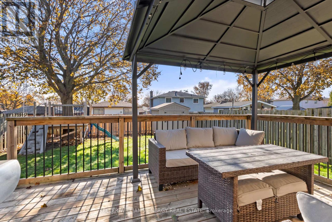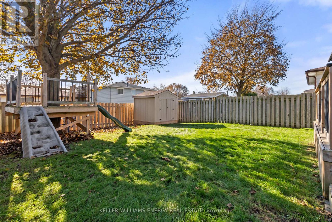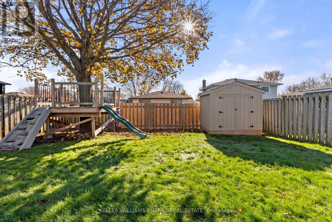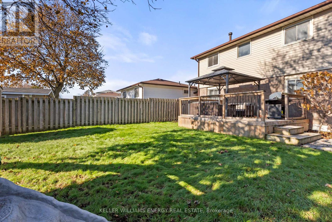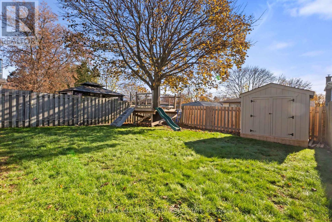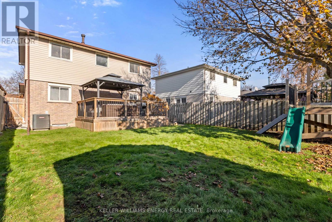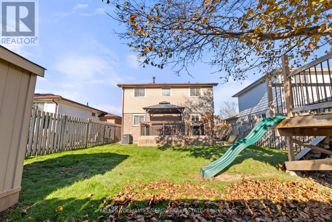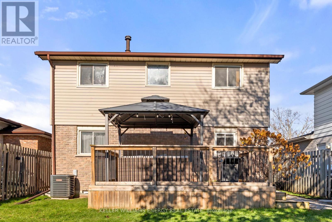4 Bedroom
2 Bathroom
1,100 - 1,500 ft2
Central Air Conditioning
Forced Air
$3,000 Monthly
Experience the best of Bowmanville living with this beautiful, sun-drenched, 4-bedroom home perfectly nestled in a mature, family-friendly neighbourhood. The front entrance features hardwood flooring, a coat closet, and French doors, inviting you into the spacious living and dining area. A bright eat-in kitchen boasts quartz counters, tiled floors, and a walk-out to the private, fully fenced-in backyard. Comfort continues on the second floor with luxury vinyl floors, 3 ceiling fans, and 4-piece bath. The fully finished basement provides valuable extra living space with matching luxury vinyl floors, a large walk-in storage area with sliding doors, and a full-size laundry room featuring a new LG washer and dryer. The backyard is an entertainer's dream, complete with a large gazebo-covered deck, tree house with a slide, new storage shed, and cobblestone walkway, all shaded by a large maple tree and framed by gorgeous hydrangea trees. Parking is easy with an attached garage and private driveway. You can't beat the location, which is steps away from The Bowmanville Mall and Soper Creek Park, offering quick access to trails, a playground, baseball diamond, and basketball court. Walk to Metro, Shoppers, Dollarama, and more. Conveniently located near the hospital, schools, public transit, and just minutes to the 401. ** This is a linked property.** (id:57557)
Property Details
|
MLS® Number
|
E12567364 |
|
Property Type
|
Single Family |
|
Community Name
|
Bowmanville |
|
Amenities Near By
|
Park |
|
Features
|
Gazebo |
|
Parking Space Total
|
3 |
|
Structure
|
Deck, Shed |
Building
|
Bathroom Total
|
2 |
|
Bedrooms Above Ground
|
4 |
|
Bedrooms Total
|
4 |
|
Appliances
|
Dishwasher, Dryer, Furniture, Microwave, Range, Washer, Whirlpool, Window Coverings, Refrigerator |
|
Basement Development
|
Finished |
|
Basement Type
|
N/a (finished) |
|
Construction Style Attachment
|
Detached |
|
Cooling Type
|
Central Air Conditioning |
|
Exterior Finish
|
Brick, Vinyl Siding |
|
Flooring Type
|
Hardwood |
|
Foundation Type
|
Unknown |
|
Half Bath Total
|
1 |
|
Heating Fuel
|
Natural Gas |
|
Heating Type
|
Forced Air |
|
Stories Total
|
2 |
|
Size Interior
|
1,100 - 1,500 Ft2 |
|
Type
|
House |
|
Utility Water
|
Municipal Water |
Parking
Land
|
Acreage
|
No |
|
Fence Type
|
Fully Fenced, Fenced Yard |
|
Land Amenities
|
Park |
|
Sewer
|
Sanitary Sewer |
|
Size Depth
|
110 Ft |
|
Size Frontage
|
37 Ft ,6 In |
|
Size Irregular
|
37.5 X 110 Ft |
|
Size Total Text
|
37.5 X 110 Ft|under 1/2 Acre |
Rooms
| Level |
Type |
Length |
Width |
Dimensions |
|
Second Level |
Primary Bedroom |
3.53 m |
3.17 m |
3.53 m x 3.17 m |
|
Second Level |
Bedroom 2 |
3.17 m |
2.86 m |
3.17 m x 2.86 m |
|
Second Level |
Bedroom 3 |
3.23 m |
2.87 m |
3.23 m x 2.87 m |
|
Second Level |
Bedroom 4 |
3.16 m |
2.47 m |
3.16 m x 2.47 m |
|
Basement |
Recreational, Games Room |
7.72 m |
4.48 m |
7.72 m x 4.48 m |
|
Main Level |
Kitchen |
3.98 m |
3.05 m |
3.98 m x 3.05 m |
|
Main Level |
Living Room |
8.66 m |
3.49 m |
8.66 m x 3.49 m |
|
Main Level |
Dining Room |
8.38 m |
2.72 m |
8.38 m x 2.72 m |
Utilities
|
Electricity
|
Installed |
|
Sewer
|
Installed |
https://www.realtor.ca/real-estate/29127124/11-hobbs-drive-clarington-bowmanville-bowmanville

