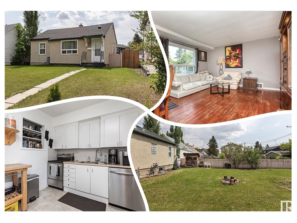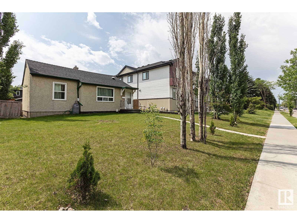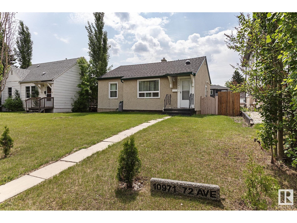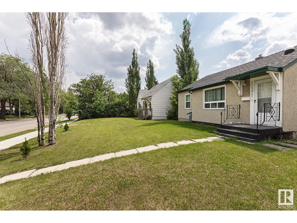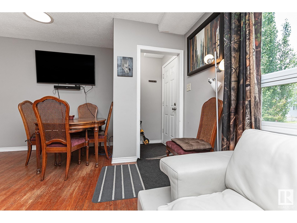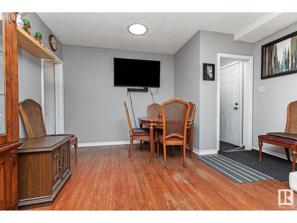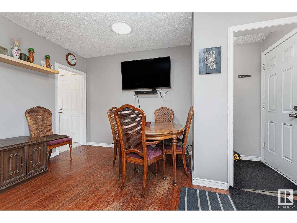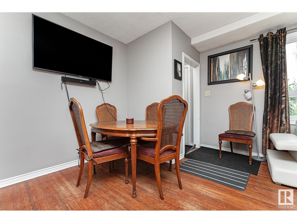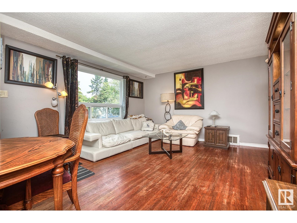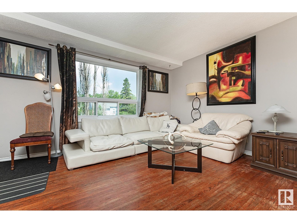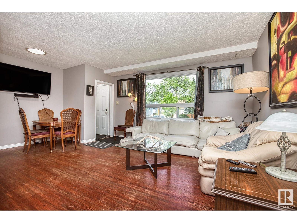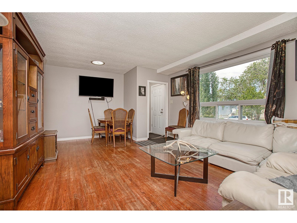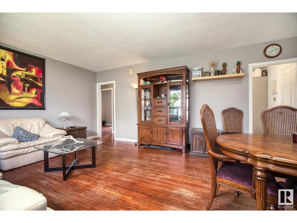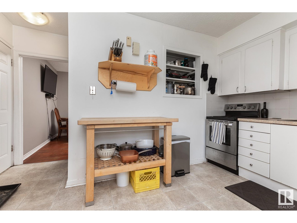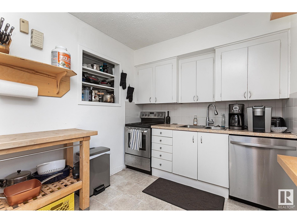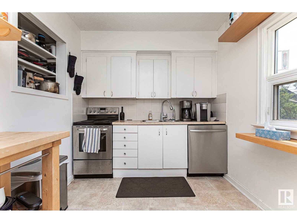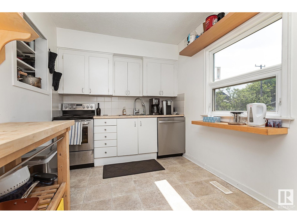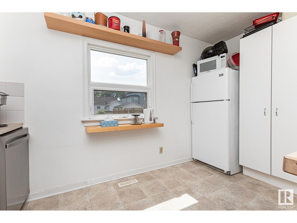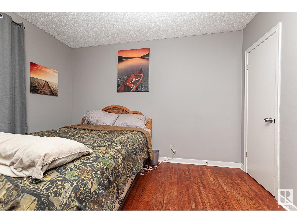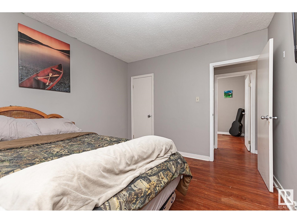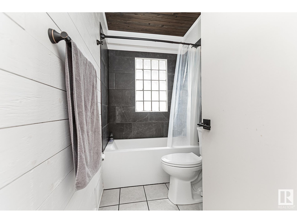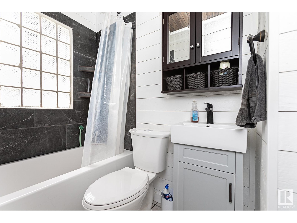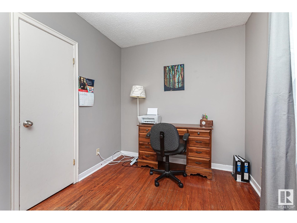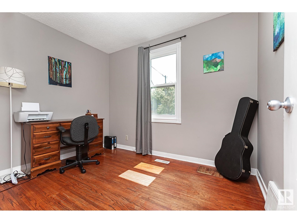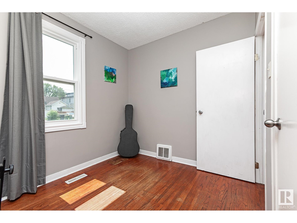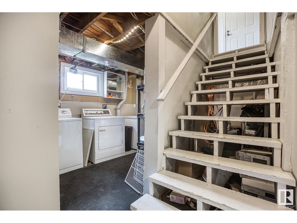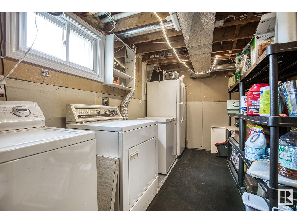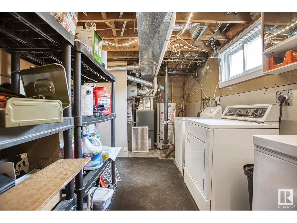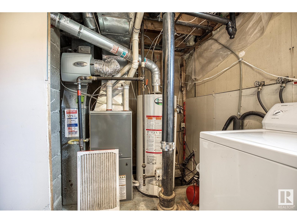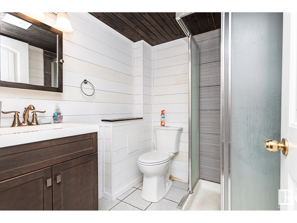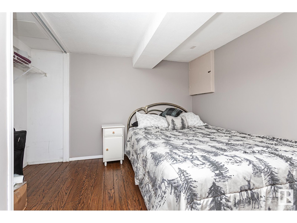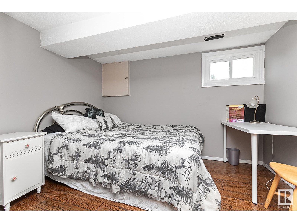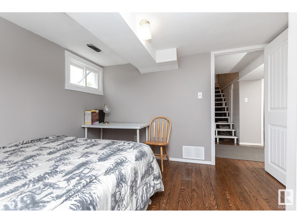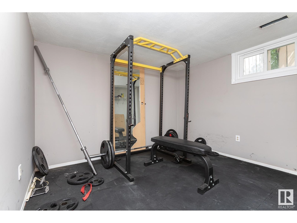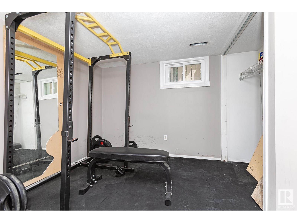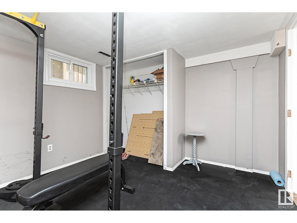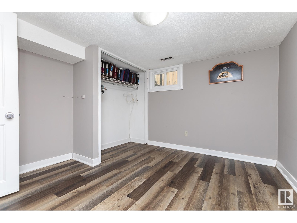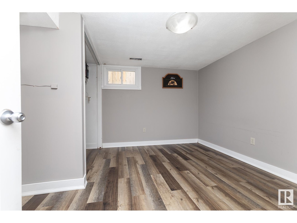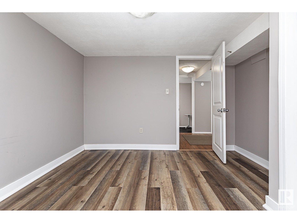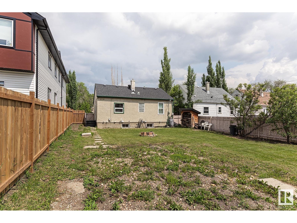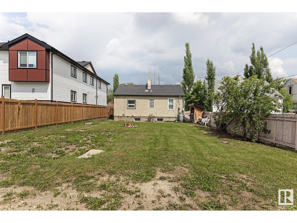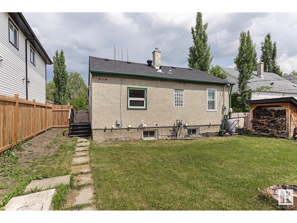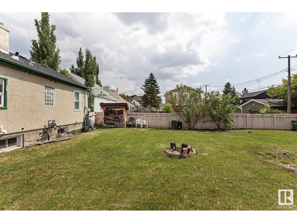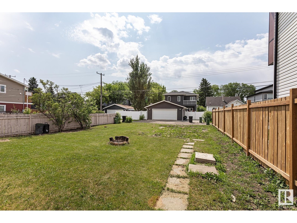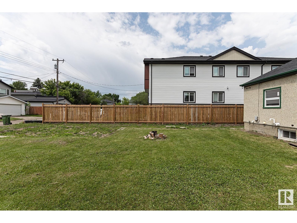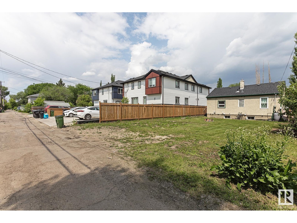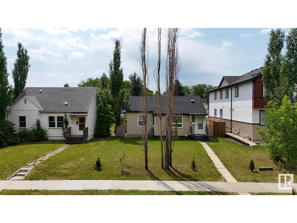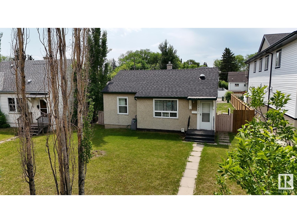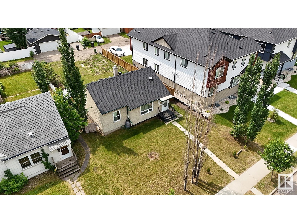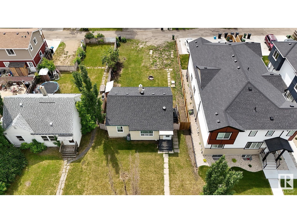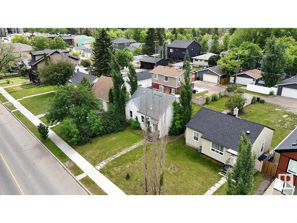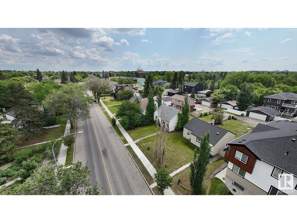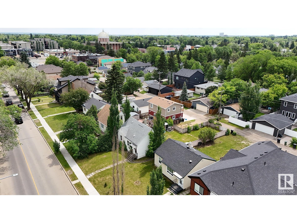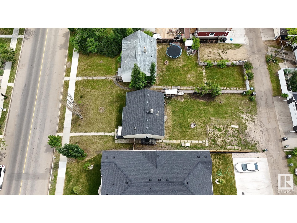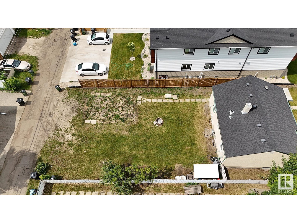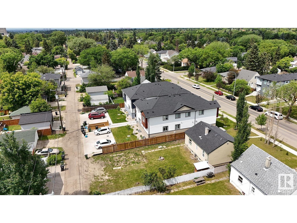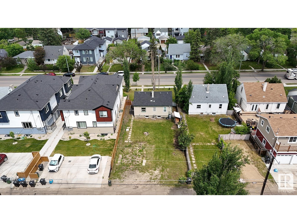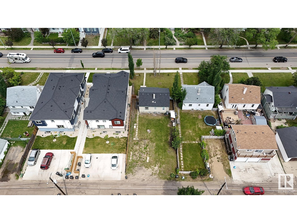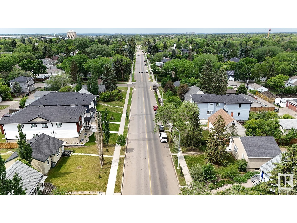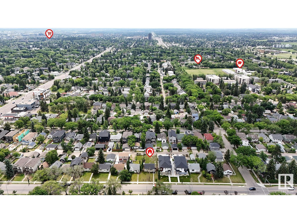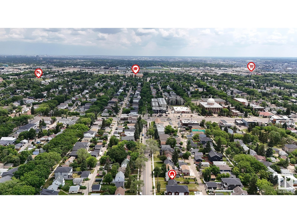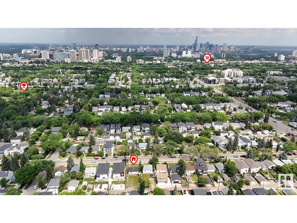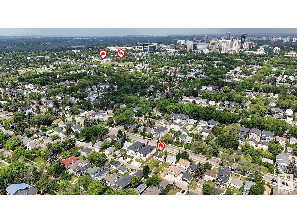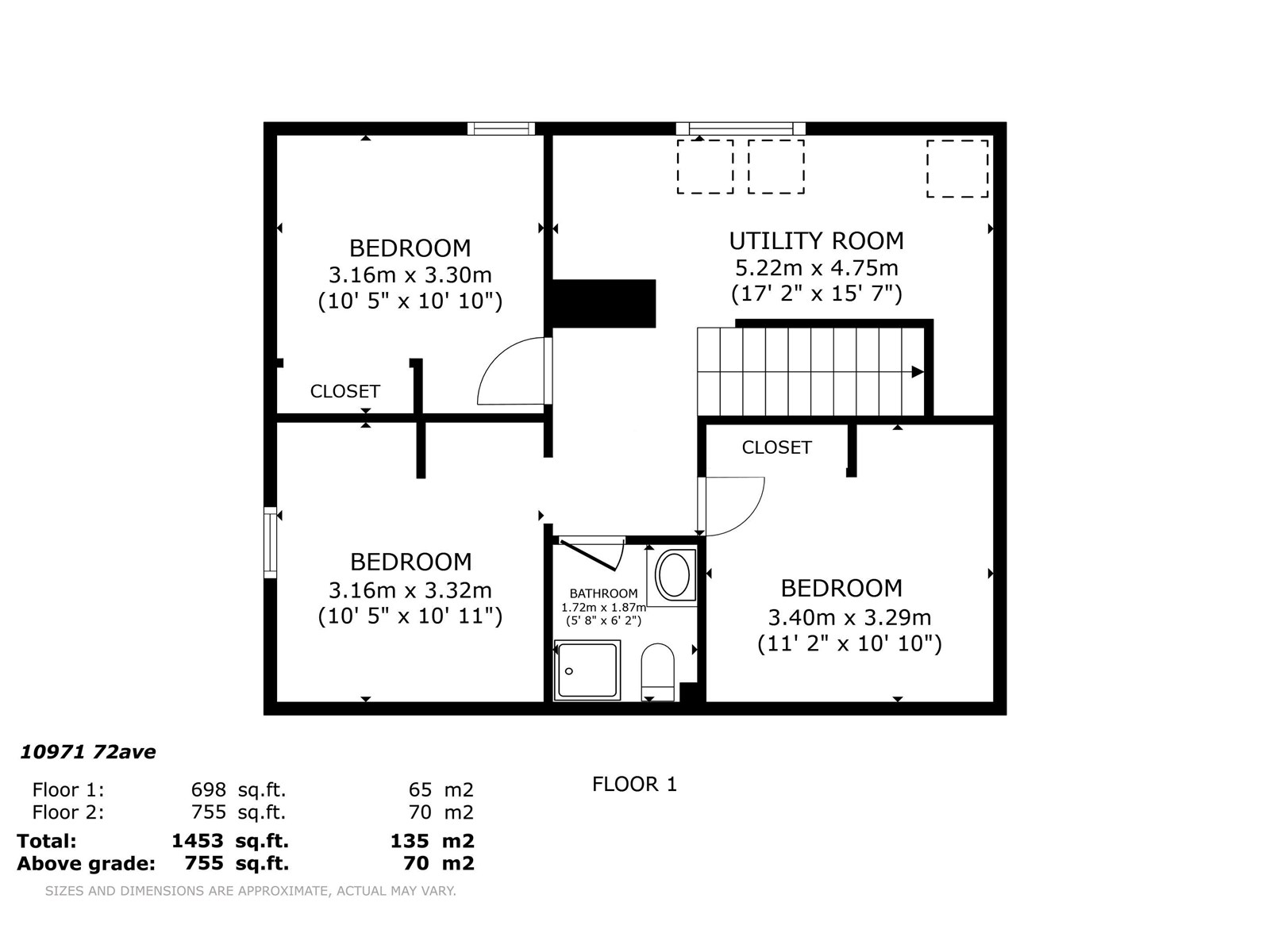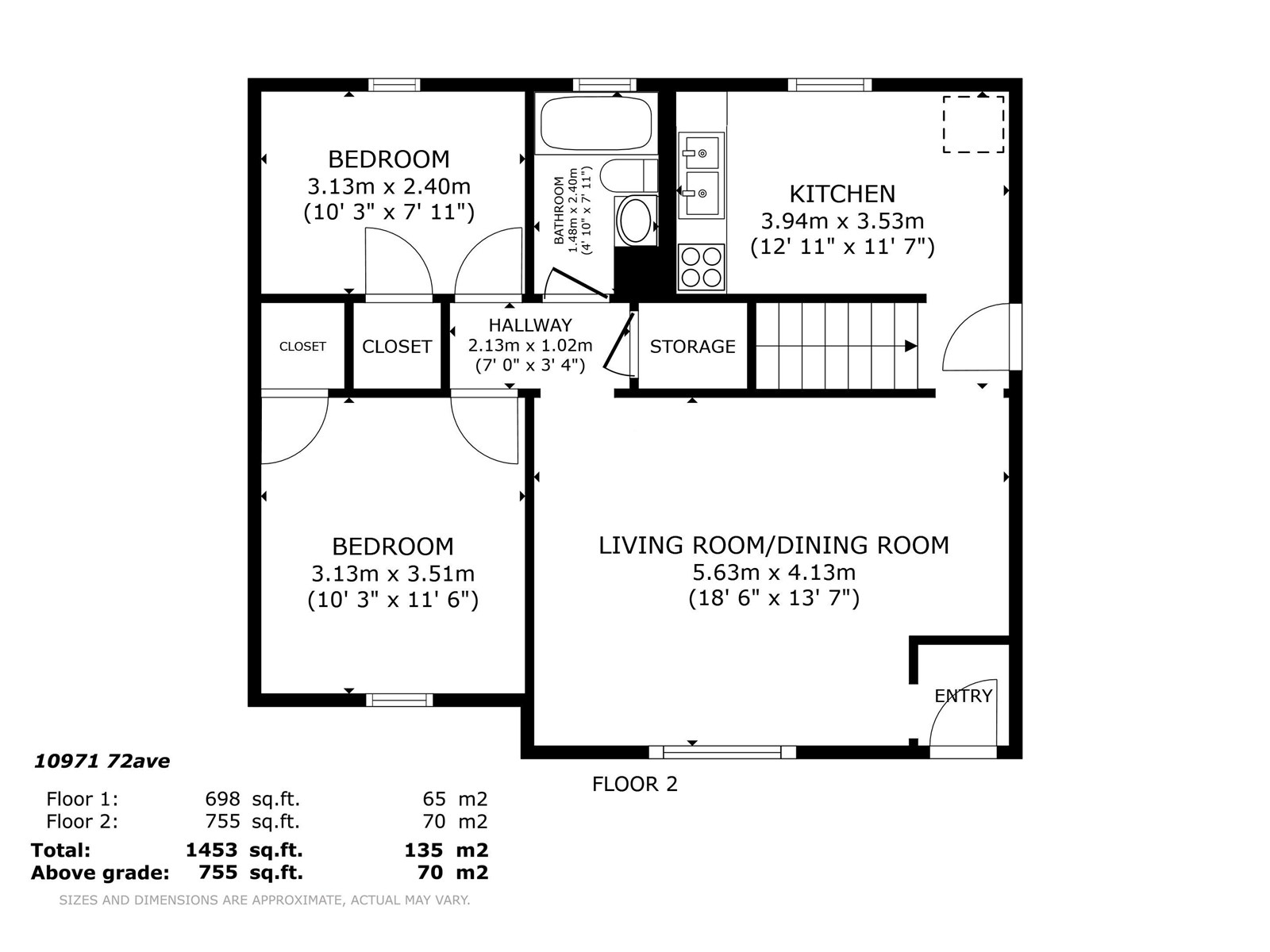5 Bedroom
2 Bathroom
753 ft2
Bungalow
Forced Air
$440,000
Park Allen Bungalow! Close to University of Alberta & Whyte Avenue, public TRANSIT & more! WALK to all that is CONVENIENT! The main floor features a MODERN motif w/ some classic CHARM. Real HARDWOOD floors accent the gray walls, cook in the WHITE, SOUTH facing kitchen w/ UPGRADED appliances; it looks onto the SIZEABLE rear yard. Relax at days end in the REFURBISHED 4 piece main bathroom, it has WOOD TRIMMED walls, & ceiling w/ upgraded, TILED tub surround, NEWER vanity & commode. 2 bedrooms, separated by the hallway (great for PRIVACY) complete the main floor. Base-Mint! 3 additional bedrooms are found, perfect for ROOM MATES; the 3 piece bathroom is refurbished w/ similar design ques from the upstairs restroom. UPGRADES include 100 amp service, a sump pump system, UPGRADED windows, shingles, & high efficiency furnace. Loads of PARKING too! Want a RENTAL, room mate opportunity, AIRBNB & access to one of the BEST neighborhoods in the City? This property offers all of it, see it you'll LOVE this place! (id:57557)
Property Details
|
MLS® Number
|
E4444472 |
|
Property Type
|
Single Family |
|
Neigbourhood
|
Parkallen (Edmonton) |
|
Amenities Near By
|
Playground, Public Transit, Schools, Shopping |
|
Community Features
|
Public Swimming Pool |
|
Features
|
Flat Site, Lane, Level |
|
Structure
|
Fire Pit |
Building
|
Bathroom Total
|
2 |
|
Bedrooms Total
|
5 |
|
Appliances
|
Dishwasher, Dryer, Freezer, Stove, Washer, Window Coverings, Refrigerator |
|
Architectural Style
|
Bungalow |
|
Basement Development
|
Finished |
|
Basement Type
|
Full (finished) |
|
Constructed Date
|
1949 |
|
Construction Style Attachment
|
Detached |
|
Heating Type
|
Forced Air |
|
Stories Total
|
1 |
|
Size Interior
|
753 Ft2 |
|
Type
|
House |
Parking
Land
|
Acreage
|
No |
|
Land Amenities
|
Playground, Public Transit, Schools, Shopping |
|
Size Irregular
|
531.68 |
|
Size Total
|
531.68 M2 |
|
Size Total Text
|
531.68 M2 |
Rooms
| Level |
Type |
Length |
Width |
Dimensions |
|
Basement |
Bedroom 3 |
3.16 m |
3.3 m |
3.16 m x 3.3 m |
|
Basement |
Bedroom 4 |
3.16 m |
3.32 m |
3.16 m x 3.32 m |
|
Basement |
Bedroom 5 |
3.4 m |
3.29 m |
3.4 m x 3.29 m |
|
Basement |
Utility Room |
5.22 m |
4.75 m |
5.22 m x 4.75 m |
|
Main Level |
Living Room |
5.63 m |
4.13 m |
5.63 m x 4.13 m |
|
Main Level |
Kitchen |
3.94 m |
3.53 m |
3.94 m x 3.53 m |
|
Main Level |
Primary Bedroom |
3.13 m |
3.51 m |
3.13 m x 3.51 m |
|
Main Level |
Bedroom 2 |
3.13 m |
2.4 m |
3.13 m x 2.4 m |
https://www.realtor.ca/real-estate/28526056/10971-72-av-nw-edmonton-parkallen-edmonton

