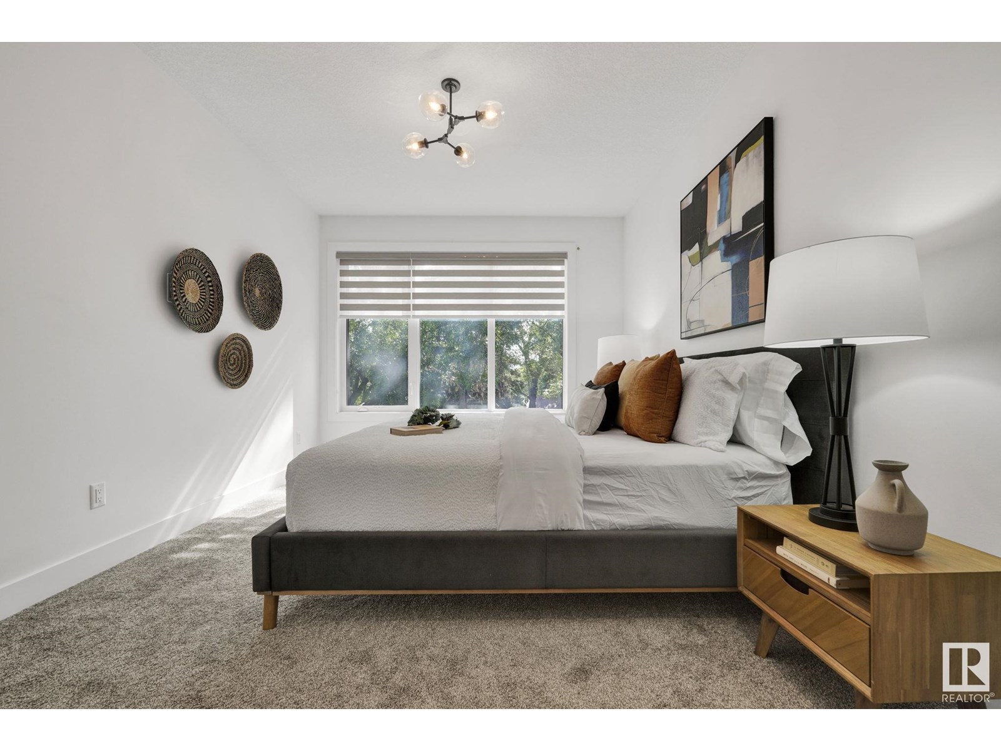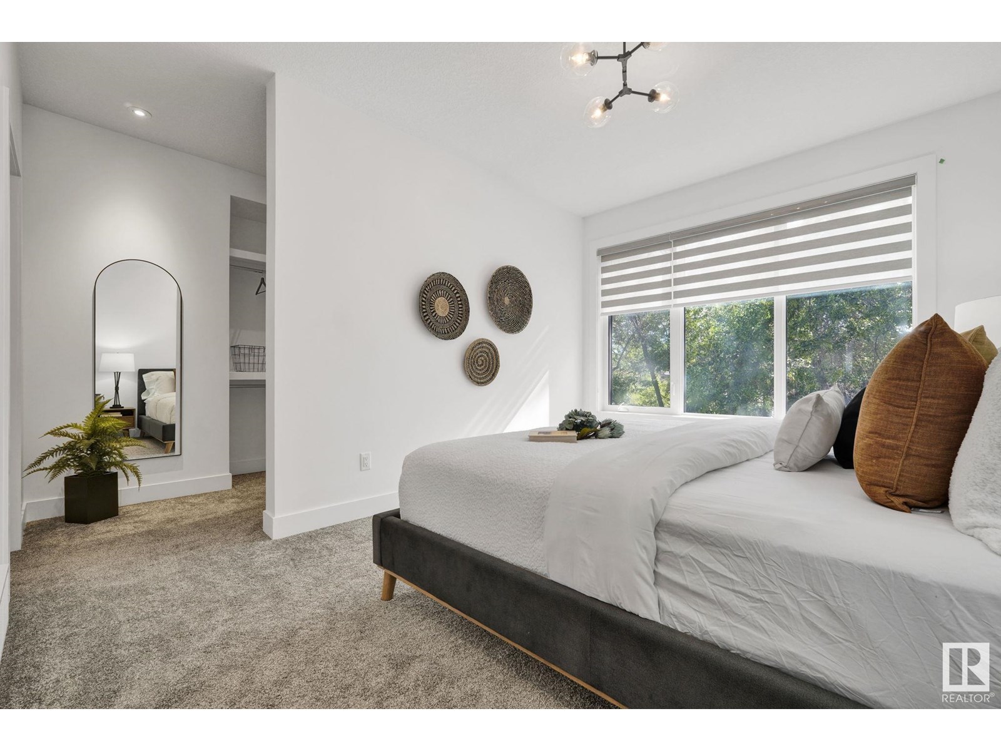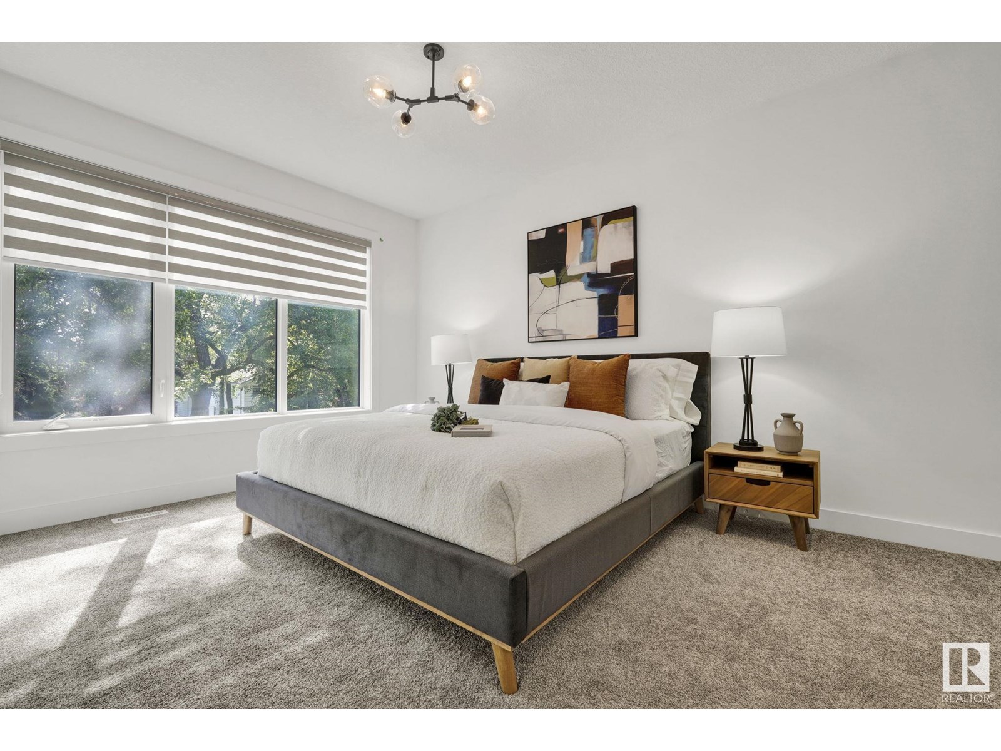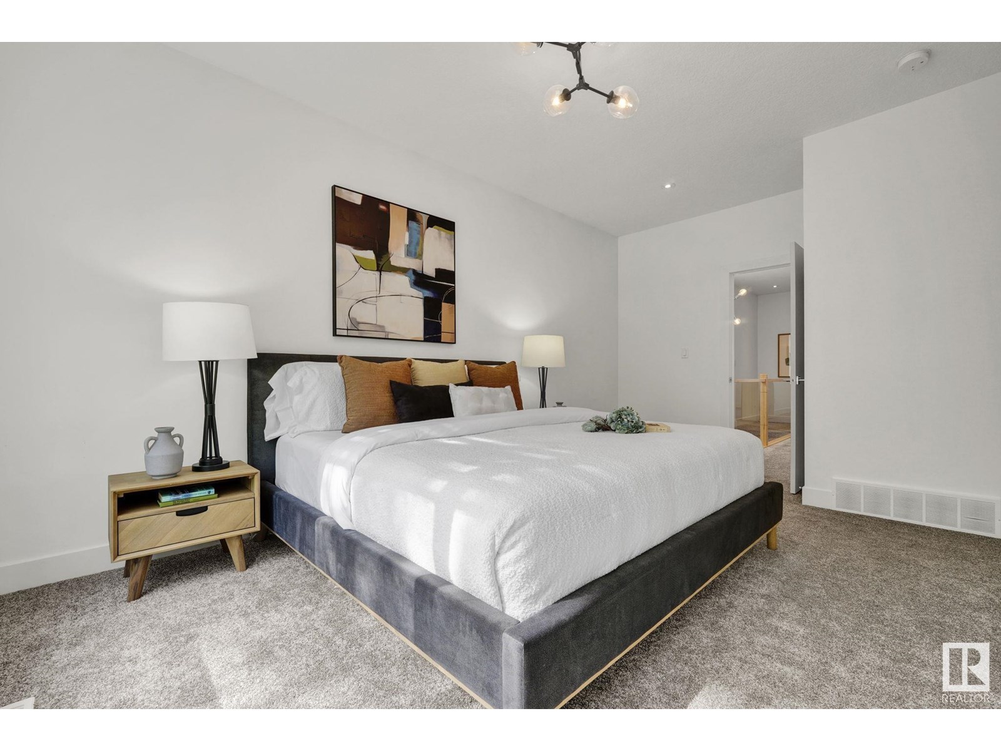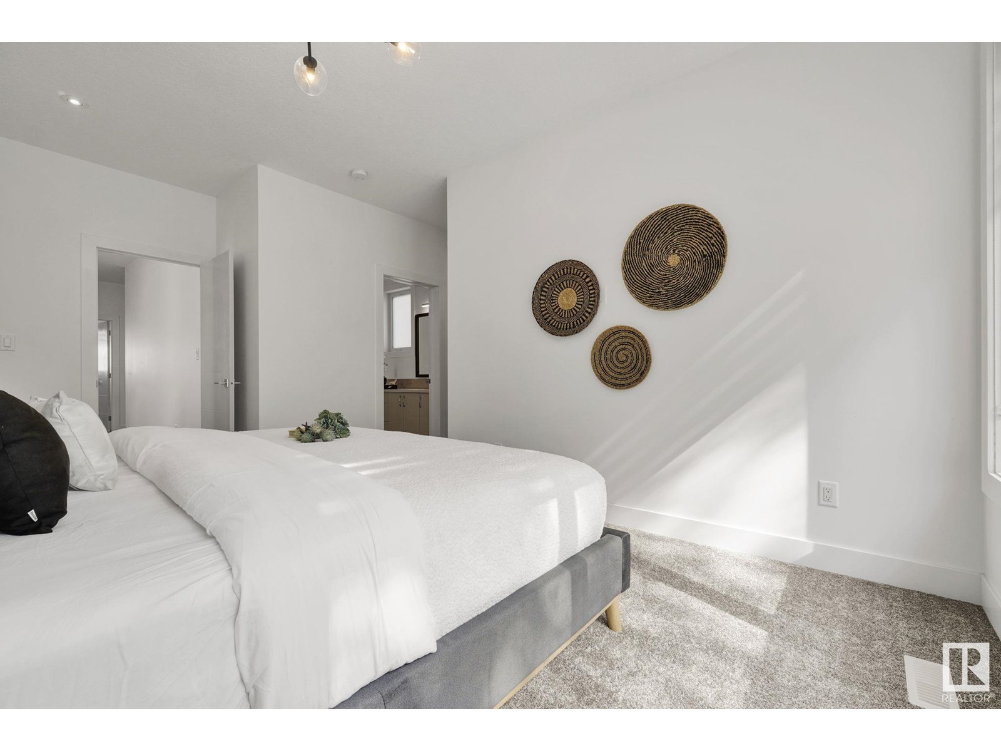4 Bedroom
4 Bathroom
1,765 ft2
Fireplace
Forced Air
$779,900
Step into designer living in the heart of Westmount! This show-stopping home offers a sun-filled open-concept layout with a stunning living room anchored by a gas fireplace wrapped in oversized 42”x42” tile, rich engineered hardwood, and a chef-inspired kitchen with Bosch appliances, a waterfall island, and bright dining space built for entertaining. Enjoy central A/C, a custom mudroom, and gas BBQ line on the rear deck. Upstairs: 3 generous bedrooms, luxe 4-pc bath, laundry room, and a dreamy primary retreat with walk-in closet and spa-style ensuite. The finished basement adds a spacious rec room, 4th bedroom, full bath, and storage. Fully landscaped and fenced with an oversized double garage. Walk to the 124 Street Farmers Market, top-rated schools, parks, and minutes to U of A, MacEwan, and downtown. Stylish, functional, and flawlessly finished—this home is a must-see! (id:57557)
Property Details
|
MLS® Number
|
E4447777 |
|
Property Type
|
Single Family |
|
Neigbourhood
|
Westmount |
|
Amenities Near By
|
Playground, Public Transit, Schools, Shopping |
|
Features
|
Closet Organizers |
|
Parking Space Total
|
4 |
|
Structure
|
Deck |
Building
|
Bathroom Total
|
4 |
|
Bedrooms Total
|
4 |
|
Amenities
|
Ceiling - 9ft |
|
Appliances
|
Dishwasher, Dryer, Oven - Built-in, Microwave, Refrigerator, Stove, Washer |
|
Basement Development
|
Finished |
|
Basement Type
|
Full (finished) |
|
Constructed Date
|
2017 |
|
Construction Style Attachment
|
Detached |
|
Fireplace Fuel
|
Gas |
|
Fireplace Present
|
Yes |
|
Fireplace Type
|
Unknown |
|
Half Bath Total
|
1 |
|
Heating Type
|
Forced Air |
|
Stories Total
|
2 |
|
Size Interior
|
1,765 Ft2 |
|
Type
|
House |
Parking
Land
|
Acreage
|
No |
|
Fence Type
|
Fence |
|
Land Amenities
|
Playground, Public Transit, Schools, Shopping |
|
Size Irregular
|
348.1 |
|
Size Total
|
348.1 M2 |
|
Size Total Text
|
348.1 M2 |
Rooms
| Level |
Type |
Length |
Width |
Dimensions |
|
Basement |
Bedroom 4 |
2.75 m |
4.82 m |
2.75 m x 4.82 m |
|
Basement |
Recreation Room |
4.49 m |
7.69 m |
4.49 m x 7.69 m |
|
Basement |
Utility Room |
4.4 m |
2.33 m |
4.4 m x 2.33 m |
|
Basement |
Utility Room |
1.56 m |
0.7 m |
1.56 m x 0.7 m |
|
Main Level |
Living Room |
4.85 m |
4.26 m |
4.85 m x 4.26 m |
|
Main Level |
Dining Room |
3.7 m |
4.58 m |
3.7 m x 4.58 m |
|
Main Level |
Kitchen |
4.85 m |
5.84 m |
4.85 m x 5.84 m |
|
Upper Level |
Primary Bedroom |
3.37 m |
5.26 m |
3.37 m x 5.26 m |
|
Upper Level |
Bedroom 2 |
2.94 m |
4.2 m |
2.94 m x 4.2 m |
|
Upper Level |
Bedroom 3 |
2.94 m |
4.2 m |
2.94 m x 4.2 m |
https://www.realtor.ca/real-estate/28606655/10966-123-st-nw-edmonton-westmount




















