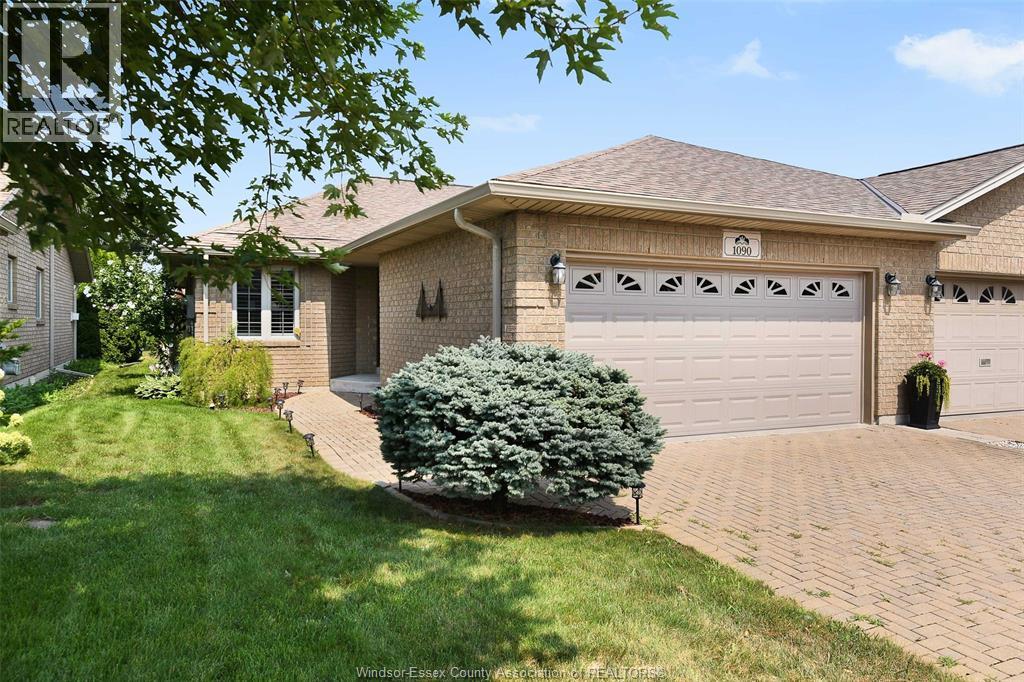4 Bedroom
3 Bathroom
1,300 ft2
Ranch
Fireplace
Central Air Conditioning
Forced Air, Furnace
Landscaped
$599,900
Viewing offers as they come. This sprawling end-unit ranch townhouse is more than a home; it’s a lifestyle. You’re greeted by a spacious foyer that flows into an open concept living room with gas fireplace and a formal dining room. Both rooms feature gleaming hardwood floors. Patio doors lead to beautiful, covered deck and beautiful 134' deep back yard. Enjoy a quiet morning coffee with a book or host friends for an evening of conversation. Bright and spacious kitchen offers separate eating area. Generous size primary bedroom with hardwood floors, includes a walk-in closet— an ensuite bath. Laundry rm has been placed in one of the primary walk in closet. The 2nd bedroom & main 4 piece bath, complete the main level, ensuring everyday living is efficient and convenient. Downstairs has been completely remodelled and designed to provide comfort for extended family. A dedicated kitchen, bedroom, 3 piece bath, family room with fireplace, & another bedroom/den. This suite ensures privacy while keeping loved ones close. 2-car attached garage, ensuring secure parking & extra storage. Furnace and central air approximately 3 years old. (main floor gas range will be removed, not working) This home is move in ready and meets all your needs. Association fees $262.16 covers, snow removal, grass cutting, roof. (id:57557)
Open House
This property has open houses!
Starts at:
1:00 pm
Ends at:
3:00 pm
Property Details
|
MLS® Number
|
25023215 |
|
Property Type
|
Single Family |
|
Neigbourhood
|
Roseland |
|
Features
|
Concrete Driveway, Front Driveway |
Building
|
Bathroom Total
|
3 |
|
Bedrooms Above Ground
|
2 |
|
Bedrooms Below Ground
|
2 |
|
Bedrooms Total
|
4 |
|
Appliances
|
Dishwasher, Dryer, Microwave, Microwave Range Hood Combo, Stove, Washer, Two Refrigerators |
|
Architectural Style
|
Ranch |
|
Construction Style Attachment
|
Semi-detached |
|
Cooling Type
|
Central Air Conditioning |
|
Exterior Finish
|
Brick |
|
Fireplace Fuel
|
Gas |
|
Fireplace Present
|
Yes |
|
Fireplace Type
|
Insert |
|
Flooring Type
|
Carpeted, Ceramic/porcelain, Hardwood |
|
Foundation Type
|
Concrete |
|
Heating Fuel
|
Natural Gas |
|
Heating Type
|
Forced Air, Furnace |
|
Stories Total
|
1 |
|
Size Interior
|
1,300 Ft2 |
|
Total Finished Area
|
1300 Sqft |
|
Type
|
House |
Parking
Land
|
Acreage
|
No |
|
Landscape Features
|
Landscaped |
|
Size Irregular
|
34.54 X 134 |
|
Size Total Text
|
34.54 X 134 |
|
Zoning Description
|
R2.1 |
Rooms
| Level |
Type |
Length |
Width |
Dimensions |
|
Lower Level |
Eating Area |
|
|
Measurements not available |
|
Lower Level |
Kitchen |
|
|
Measurements not available |
|
Lower Level |
Bedroom |
|
|
Measurements not available |
|
Lower Level |
Bedroom |
|
|
Measurements not available |
|
Lower Level |
Living Room/fireplace |
|
|
Measurements not available |
|
Main Level |
3pc Bathroom |
|
|
Measurements not available |
|
Main Level |
5pc Bathroom |
|
|
Measurements not available |
|
Main Level |
Eating Area |
|
|
Measurements not available |
|
Main Level |
Laundry Room |
|
|
Measurements not available |
|
Main Level |
Bedroom |
|
|
Measurements not available |
|
Main Level |
Primary Bedroom |
|
|
Measurements not available |
|
Main Level |
Living Room/fireplace |
|
|
Measurements not available |
|
Main Level |
Dining Room |
|
|
Measurements not available |
|
Main Level |
Kitchen |
|
|
Measurements not available |
|
Main Level |
Foyer |
|
|
Measurements not available |
https://www.realtor.ca/real-estate/28854889/1090-thurso-way-windsor




















































