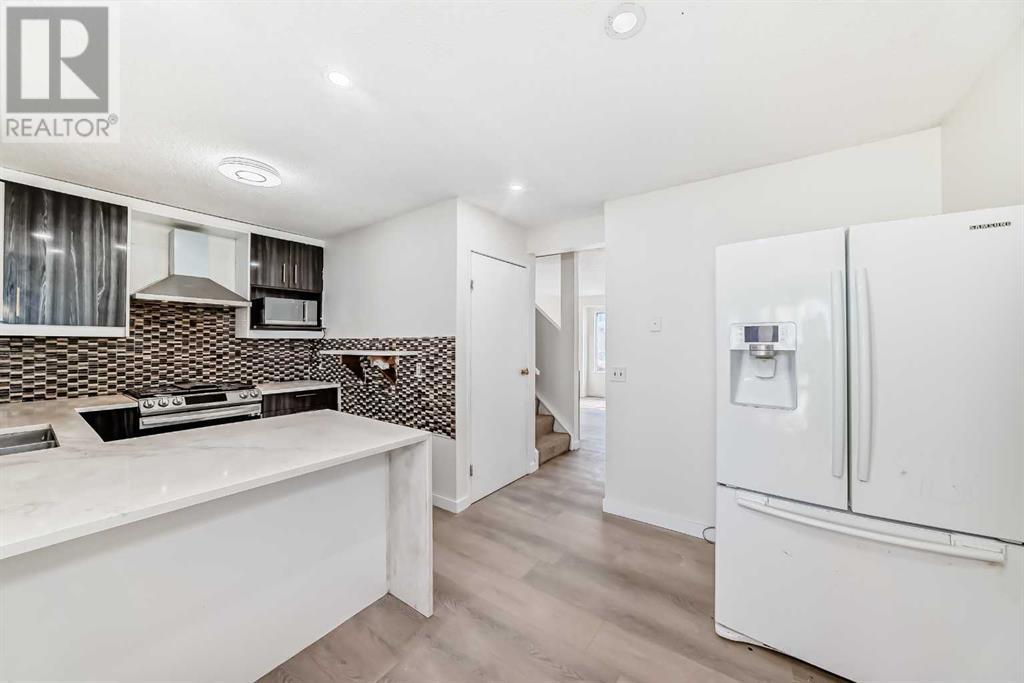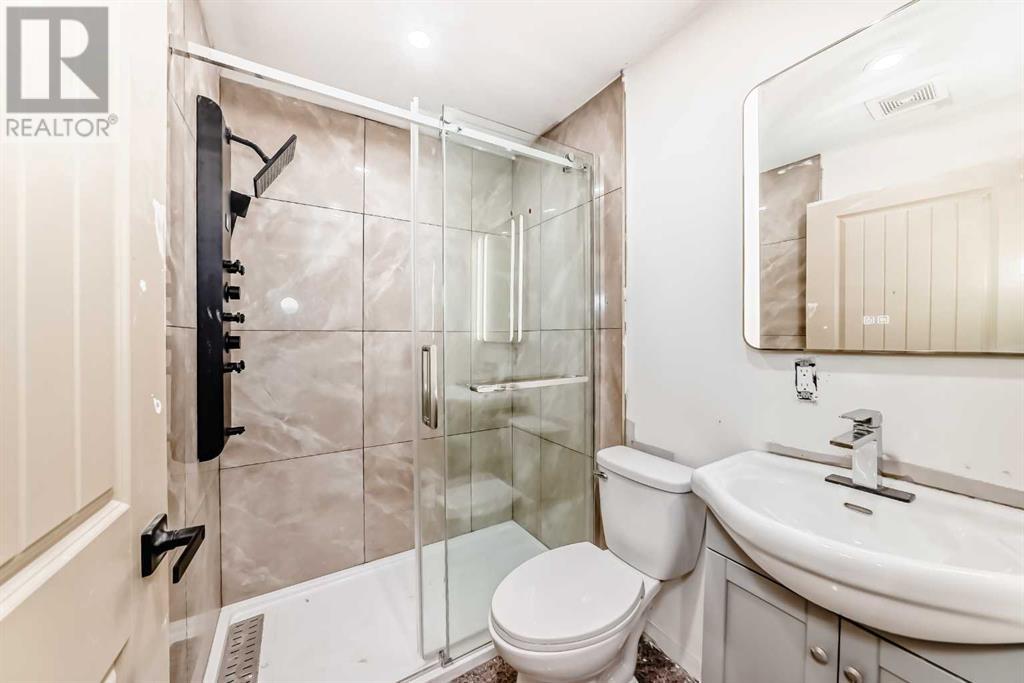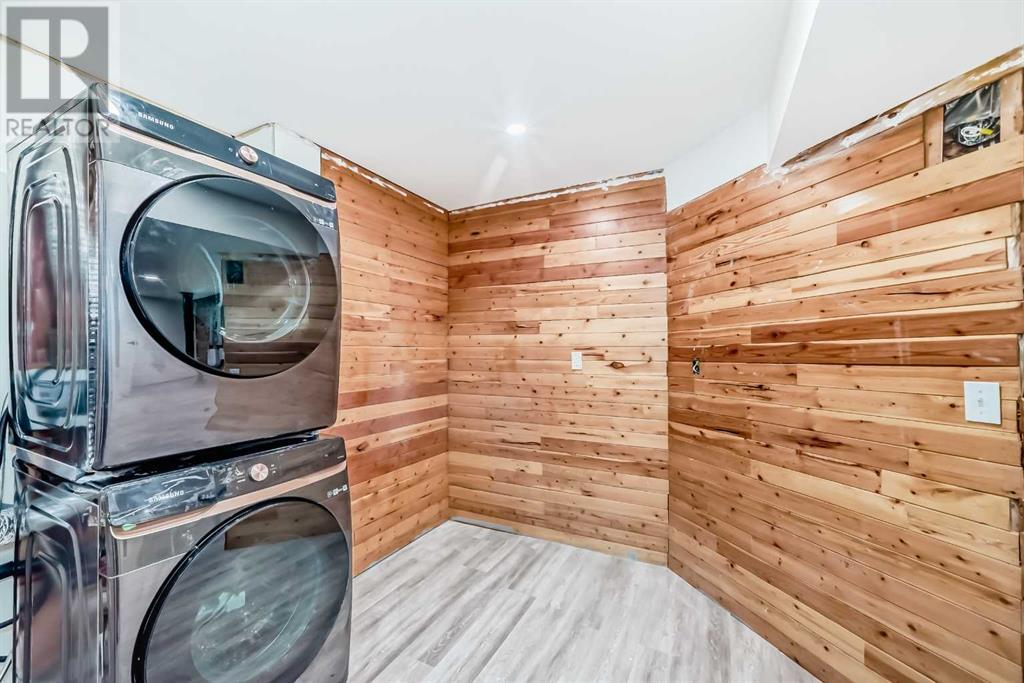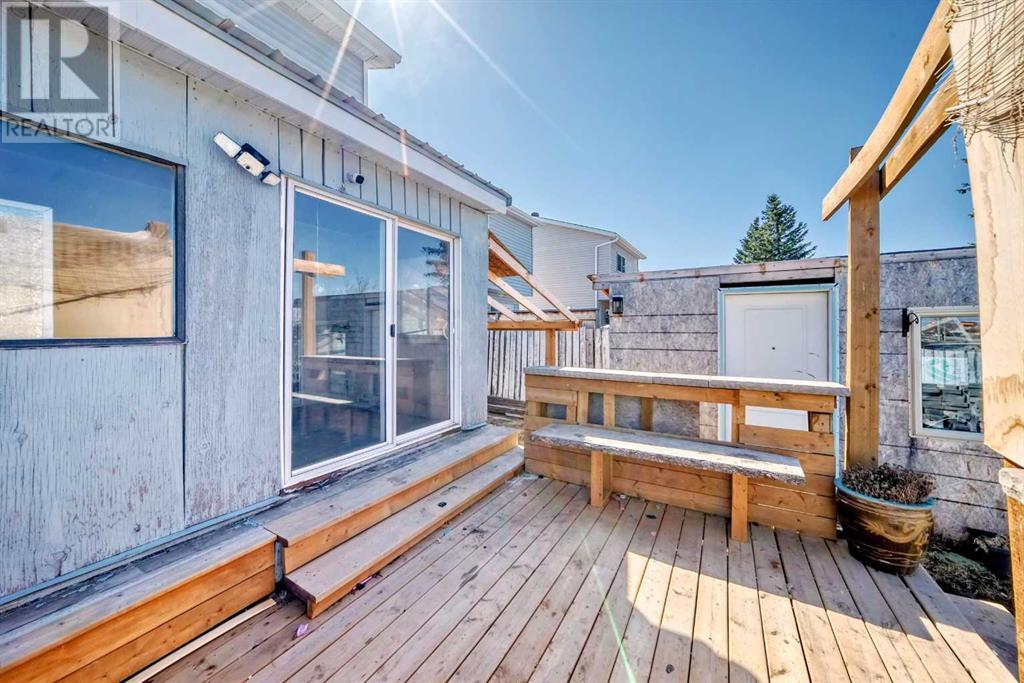3 Bedroom
3 Bathroom
1,062 ft2
None
Forced Air
$484,888
This house has total 4 Bedrooms, 2 and half Bathrooms, super convenient Location, fully completed basement with 1 full bathroom in the basement. Beautiful private yard comes with Huge space. There is a lot of parking space in the front of the house. Back yard has great size space for families to access. Beautiful yard is fully fenced. Walking distance to bus stop, schools, shopping center and gas station. It is easy to downtown, and Stoney Trail. This is a great resident and investment opportunity. You must see it. (id:57557)
Property Details
|
MLS® Number
|
A2214840 |
|
Property Type
|
Single Family |
|
Neigbourhood
|
Falconridge |
|
Community Name
|
Falconridge |
|
Amenities Near By
|
Schools, Shopping |
|
Parking Space Total
|
3 |
|
Plan
|
8310081 |
|
Structure
|
Deck |
Building
|
Bathroom Total
|
3 |
|
Bedrooms Above Ground
|
3 |
|
Bedrooms Total
|
3 |
|
Appliances
|
Washer, Refrigerator, Gas Stove(s), Dishwasher, Dryer |
|
Basement Development
|
Finished |
|
Basement Type
|
Full (finished) |
|
Constructed Date
|
1988 |
|
Construction Material
|
Wood Frame |
|
Construction Style Attachment
|
Detached |
|
Cooling Type
|
None |
|
Exterior Finish
|
Vinyl Siding |
|
Flooring Type
|
Carpeted, Ceramic Tile, Laminate, Linoleum |
|
Foundation Type
|
Poured Concrete |
|
Half Bath Total
|
1 |
|
Heating Type
|
Forced Air |
|
Stories Total
|
2 |
|
Size Interior
|
1,062 Ft2 |
|
Total Finished Area
|
1062 Sqft |
|
Type
|
House |
Parking
Land
|
Acreage
|
No |
|
Fence Type
|
Fence |
|
Land Amenities
|
Schools, Shopping |
|
Size Frontage
|
9 M |
|
Size Irregular
|
368.00 |
|
Size Total
|
368 M2|0-4,050 Sqft |
|
Size Total Text
|
368 M2|0-4,050 Sqft |
|
Zoning Description
|
R-cg |
Rooms
| Level |
Type |
Length |
Width |
Dimensions |
|
Second Level |
Bedroom |
|
|
7.92 Ft x 10.67 Ft |
|
Second Level |
Bedroom |
|
|
8.25 Ft x 10.58 Ft |
|
Second Level |
Primary Bedroom |
|
|
14.25 Ft x 10.00 Ft |
|
Second Level |
4pc Bathroom |
|
|
5.00 Ft x 8.00 Ft |
|
Basement |
3pc Bathroom |
|
|
6.67 Ft x 4.92 Ft |
|
Main Level |
2pc Bathroom |
|
|
3.92 Ft x 2.00 Ft |
|
Main Level |
Kitchen |
|
|
9.67 Ft x 7.92 Ft |
https://www.realtor.ca/real-estate/28214021/109-falmere-way-ne-calgary-falconridge






































