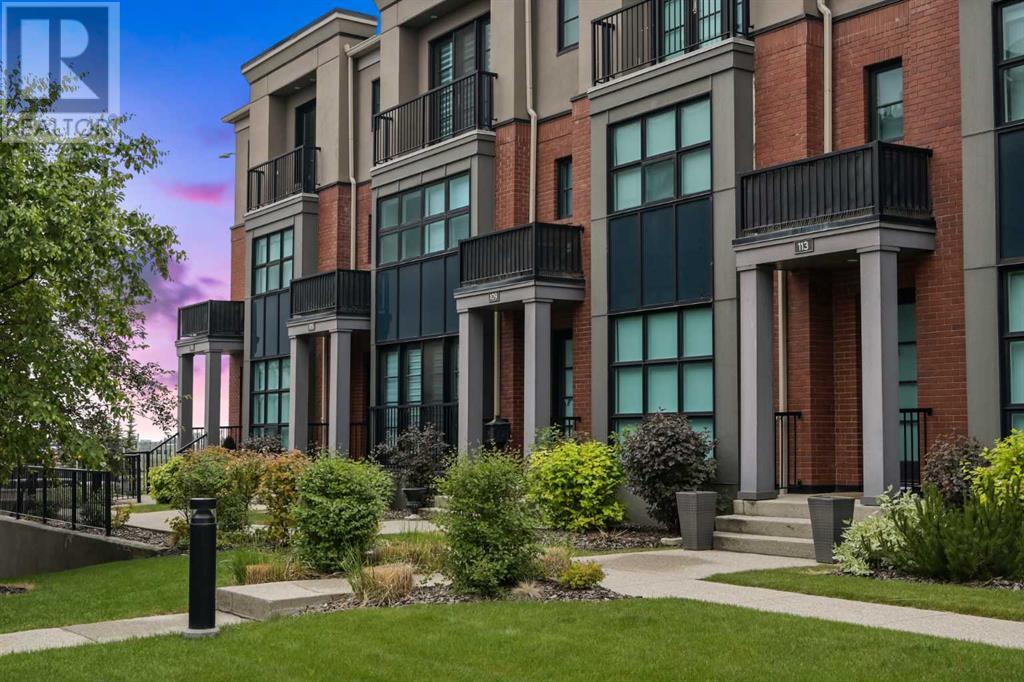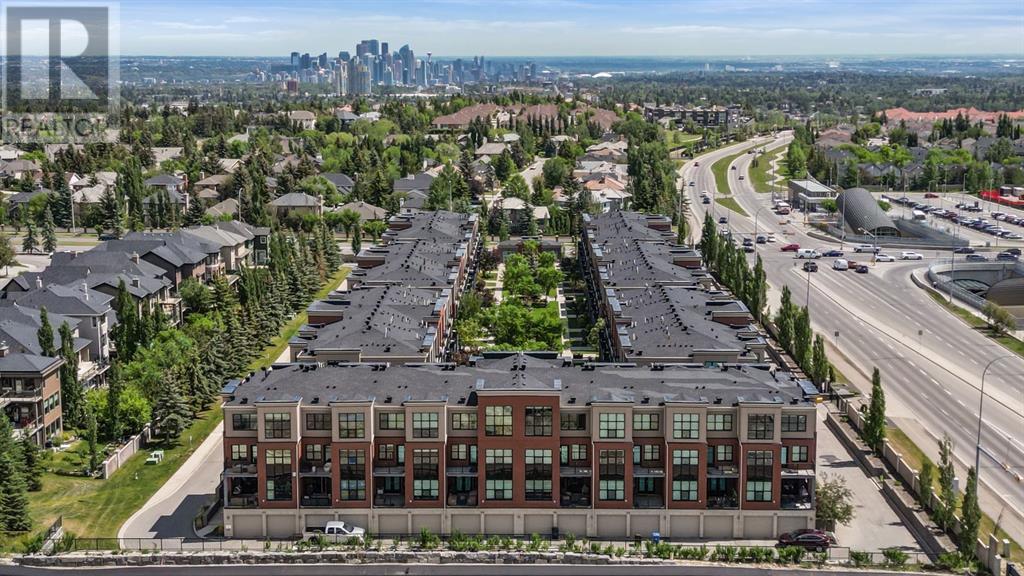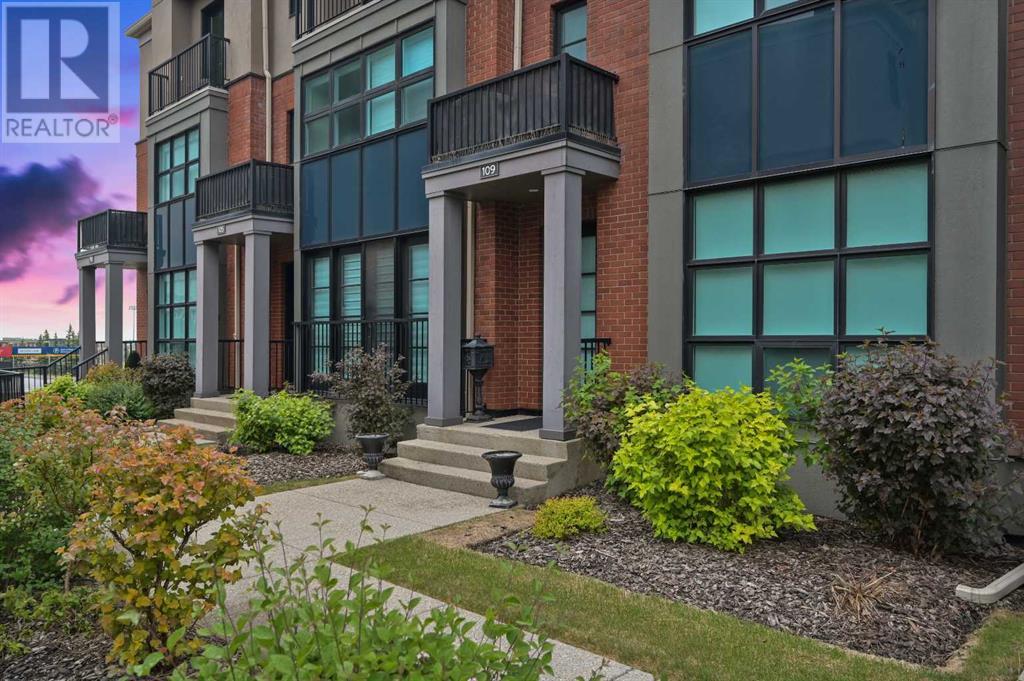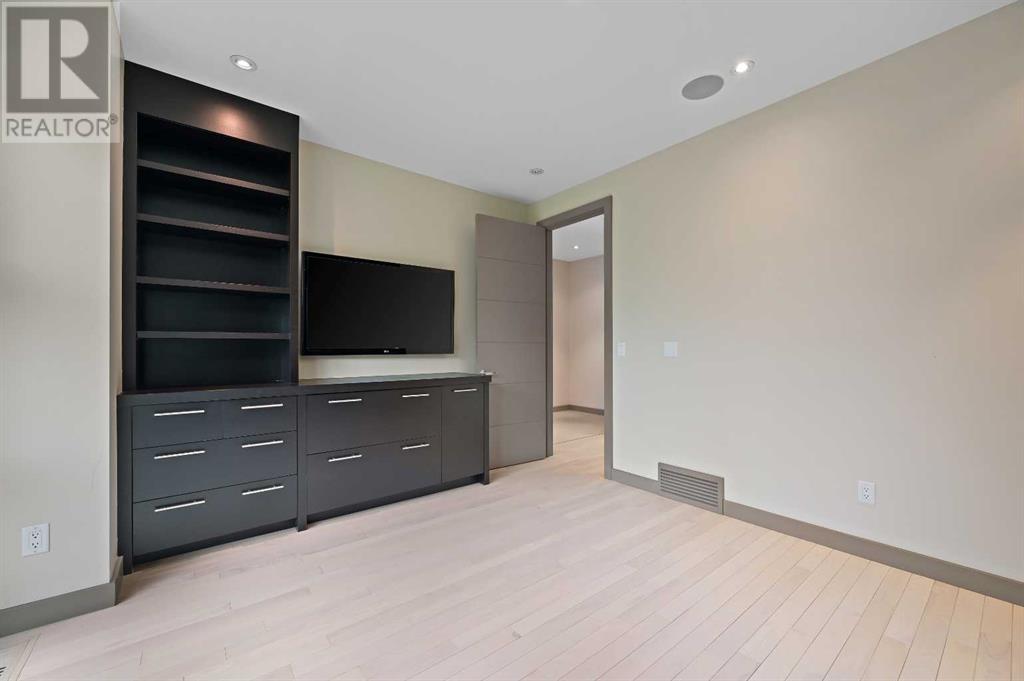3 Bedroom
4 Bathroom
3,072 ft2
Fireplace
Central Air Conditioning
Forced Air
$950,000Maintenance, Common Area Maintenance, Insurance, Parking, Property Management, Reserve Fund Contributions
$1,076.90 Monthly
Welcome to 109 Aspen Meadows Hill, a luxury Manhattan Brownstone offering over 3,071 sqft of upscale living with one of the best locations in the complex—showcasing one of only 4 units in the complex with unobstructed views of the mountains, courtyard, and downtown skyline. This home has been meticulously upgraded with over $150,000 in high-end enhancements, creating a seamless blend of elegance, comfort, and smart functionality. Inside, you’ll find a Control4 sound system with in-ceiling speakers throughout the main living spaces and bedrooms, a reverse osmosis system, a water softener, and a smart doorbell with two-way audio and cameras at both front and rear. On the main level, a versatile front office or bedroom with built-ins, while the reconfigured family room includes premium appliances like a full-size fridge, Wolf microwave, Sub-Zero wine fridge, Miele dishwasher, and additional cabinetry—perfect for hosting. Double power blinds with blackout and sheer layers, designer light fixtures, and high-end finishes elevate every space, including a main floor bath with a modern designer sink and faucet. The kitchen impresses with two Miele dishwashers, a wall oven, warming drawer, custom tile backsplash, and striking island lighting. Upstairs, both bedrooms feature blackout + sheer blinds and track lighting, while the laundry room boasts full-size machines and upgraded lighting. The living room layout was reimagined to accommodate an 80” TV above the fireplace, with additional cabinetry added for symmetry and storage. A fully finished lower-level gym/storage space completes the home, along with elevator access featuring a built-in phone for peace of mind. The garage features full epoxy floors, high-end cabinets, and a workbench. This is a true lock-and-leave executive home for the buyer who values design, quality, and distinction in one of Calgary’s most desirable communities. (id:57557)
Property Details
|
MLS® Number
|
A2233731 |
|
Property Type
|
Single Family |
|
Neigbourhood
|
Aspen Woods |
|
Community Name
|
Aspen Woods |
|
Amenities Near By
|
Park, Playground, Schools, Shopping |
|
Community Features
|
Pets Allowed With Restrictions |
|
Features
|
Parking |
|
Parking Space Total
|
4 |
|
Plan
|
0813072 |
|
View Type
|
View |
Building
|
Bathroom Total
|
4 |
|
Bedrooms Above Ground
|
3 |
|
Bedrooms Total
|
3 |
|
Appliances
|
Washer, Refrigerator, Water Softener, Gas Stove(s), Dishwasher, Wine Fridge, Dryer, Garburator, Oven - Built-in, Hood Fan, Window Coverings, Garage Door Opener |
|
Basement Development
|
Finished |
|
Basement Type
|
Partial (finished) |
|
Constructed Date
|
2006 |
|
Construction Material
|
Poured Concrete, Wood Frame |
|
Construction Style Attachment
|
Attached |
|
Cooling Type
|
Central Air Conditioning |
|
Exterior Finish
|
Brick, Concrete, Stone, Stucco |
|
Fireplace Present
|
Yes |
|
Fireplace Total
|
1 |
|
Flooring Type
|
Ceramic Tile, Hardwood |
|
Foundation Type
|
Poured Concrete |
|
Half Bath Total
|
1 |
|
Heating Fuel
|
Natural Gas |
|
Heating Type
|
Forced Air |
|
Stories Total
|
3 |
|
Size Interior
|
3,072 Ft2 |
|
Total Finished Area
|
3071.53 Sqft |
|
Type
|
Row / Townhouse |
Parking
Land
|
Acreage
|
No |
|
Fence Type
|
Not Fenced |
|
Land Amenities
|
Park, Playground, Schools, Shopping |
|
Size Frontage
|
6.71 M |
|
Size Irregular
|
1603.00 |
|
Size Total
|
1603 Sqft|0-4,050 Sqft |
|
Size Total Text
|
1603 Sqft|0-4,050 Sqft |
|
Zoning Description
|
Dc (pre 1p2007) |
Rooms
| Level |
Type |
Length |
Width |
Dimensions |
|
Third Level |
Family Room |
|
|
20.58 Ft x 14.17 Ft |
|
Third Level |
Kitchen |
|
|
17.75 Ft x 9.50 Ft |
|
Third Level |
Breakfast |
|
|
10.08 Ft x 7.50 Ft |
|
Third Level |
Dining Room |
|
|
19.58 Ft x 11.42 Ft |
|
Third Level |
2pc Bathroom |
|
|
5.58 Ft x 4.25 Ft |
|
Basement |
Exercise Room |
|
|
16.58 Ft x 14.50 Ft |
|
Basement |
Other |
|
|
7.58 Ft x 4.50 Ft |
|
Basement |
Other |
|
|
5.92 Ft x 5.58 Ft |
|
Basement |
Furnace |
|
|
11.00 Ft x 5.67 Ft |
|
Main Level |
Living Room |
|
|
20.00 Ft x 14.00 Ft |
|
Main Level |
Bedroom |
|
|
11.50 Ft x 10.50 Ft |
|
Main Level |
Foyer |
|
|
17.50 Ft x 5.58 Ft |
|
Main Level |
Den |
|
|
14.58 Ft x 12.00 Ft |
|
Main Level |
3pc Bathroom |
|
|
8.25 Ft x 4.92 Ft |
|
Upper Level |
Primary Bedroom |
|
|
19.25 Ft x 11.50 Ft |
|
Upper Level |
Other |
|
|
10.58 Ft x 5.83 Ft |
|
Upper Level |
5pc Bathroom |
|
|
20.00 Ft x 8.50 Ft |
|
Upper Level |
Bedroom |
|
|
14.58 Ft x 13.58 Ft |
|
Upper Level |
4pc Bathroom |
|
|
9.92 Ft x 5.58 Ft |
|
Upper Level |
Laundry Room |
|
|
7.58 Ft x 5.58 Ft |
https://www.realtor.ca/real-estate/28510985/109-aspen-meadows-hill-sw-calgary-aspen-woods





















































