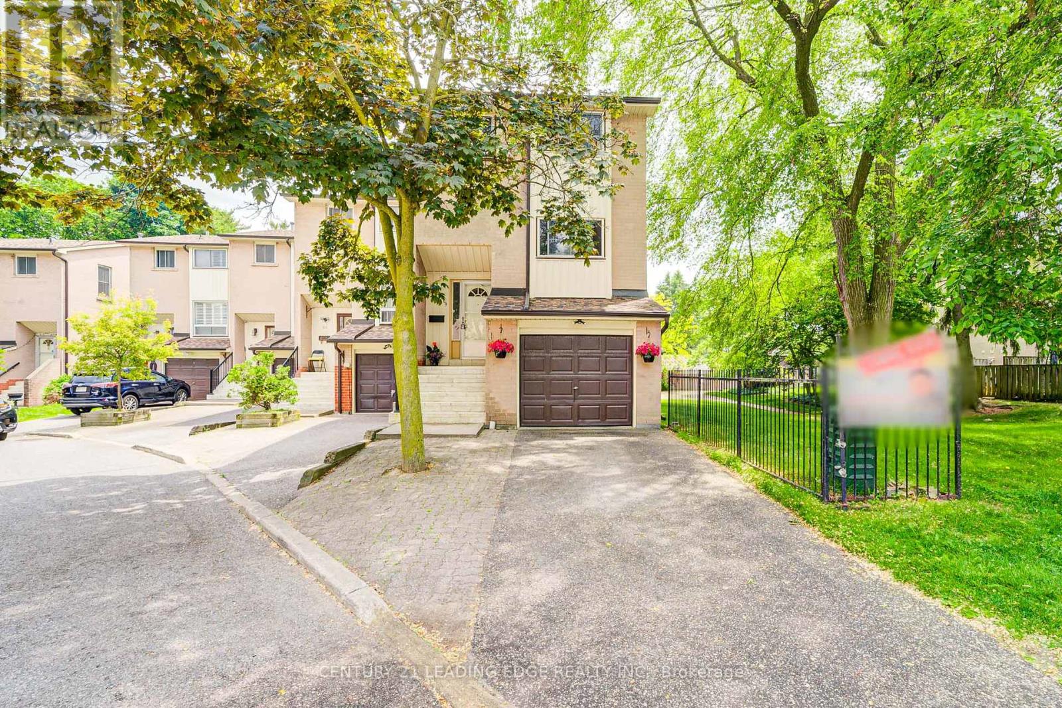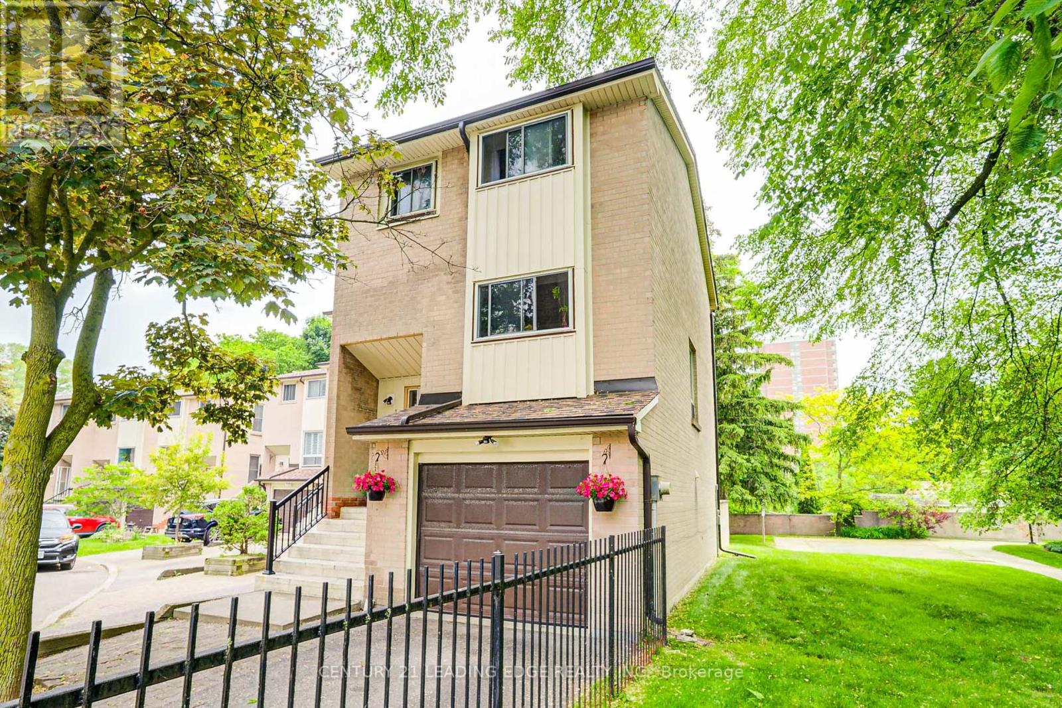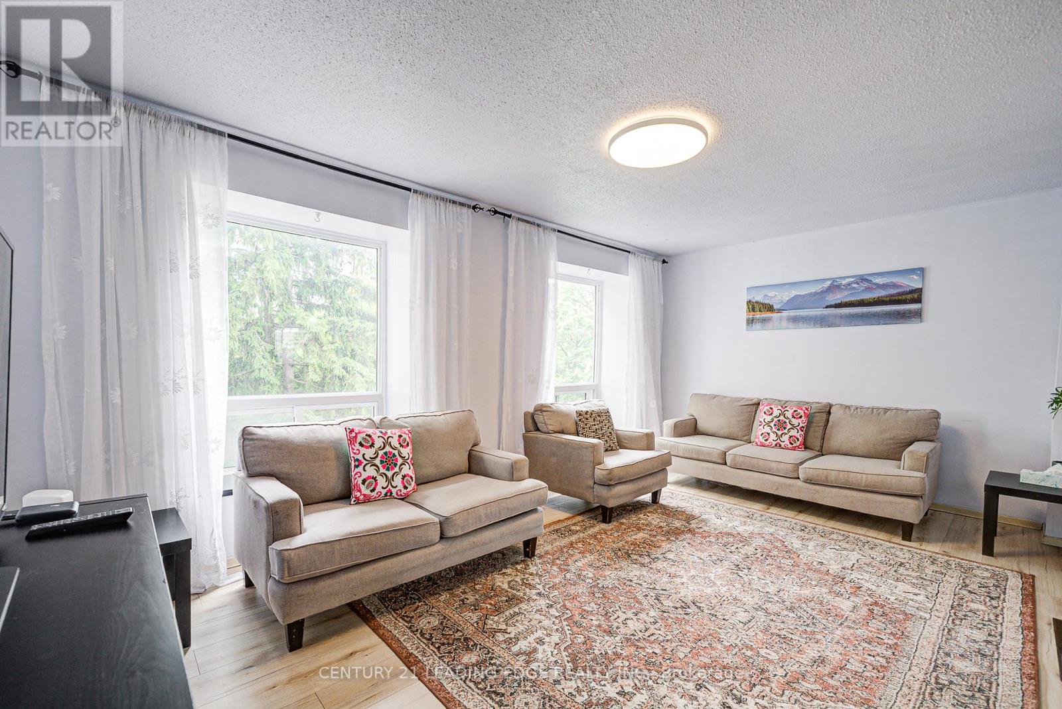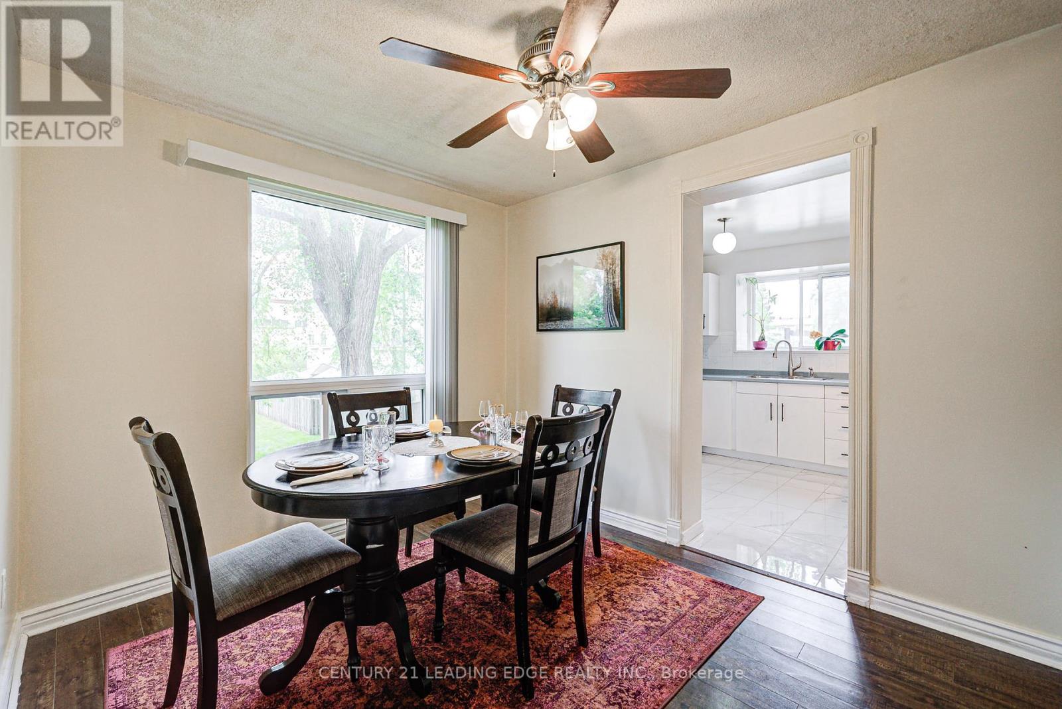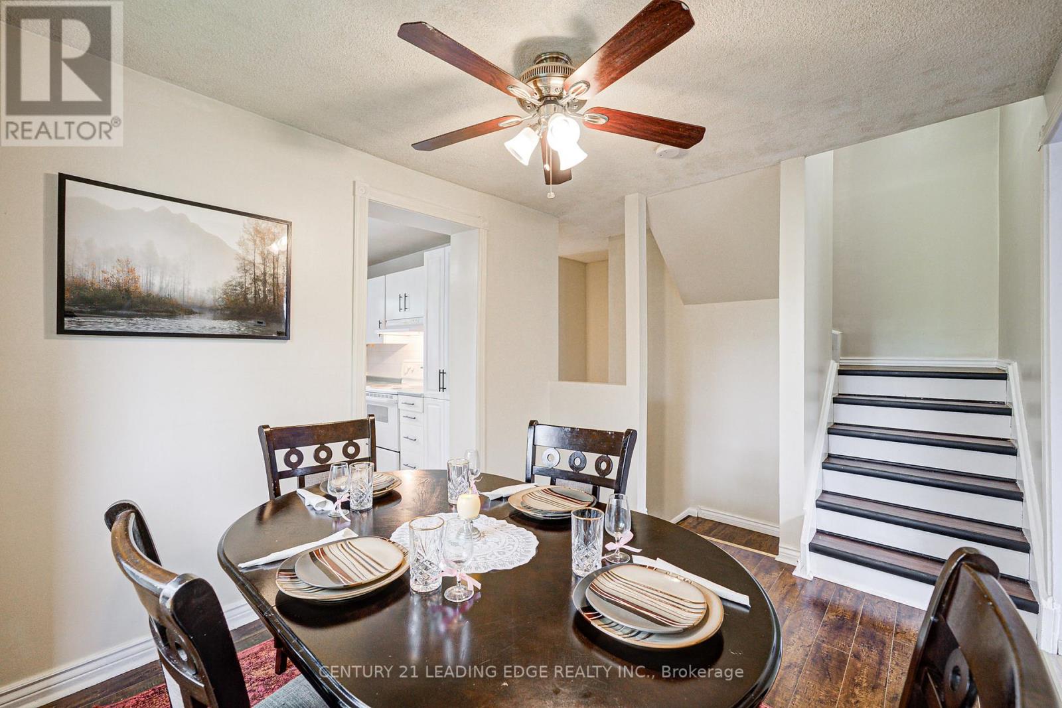109 - 25 Collinsgrove Road Toronto, Ontario M1E 3S3
$680,000Maintenance, Cable TV, Common Area Maintenance, Insurance, Parking, Water
$588.25 Monthly
Maintenance, Cable TV, Common Area Maintenance, Insurance, Parking, Water
$588.25 MonthlyRare 4 Bedroom Model!!! End Unit Feels Like A Semi- Enjoy This Roomy Family Home, In A Great Neighbourhood, Perfect For Families, Centrally Located Near Transit, Schools And Shopping. Perfect For Investors, First Time Buyers. Furnace 2025. 2 small cars can be parked in the driveway. Basement Separately rentable as a Studio Unit. (id:57557)
Property Details
| MLS® Number | E12235455 |
| Property Type | Single Family |
| Neigbourhood | Scarborough |
| Community Name | West Hill |
| Community Features | Pets Not Allowed |
| Parking Space Total | 3 |
Building
| Bathroom Total | 2 |
| Bedrooms Above Ground | 4 |
| Bedrooms Below Ground | 1 |
| Bedrooms Total | 5 |
| Appliances | Dryer, Stove, Washer, Refrigerator |
| Basement Development | Finished |
| Basement Features | Walk Out |
| Basement Type | N/a (finished) |
| Cooling Type | Central Air Conditioning |
| Exterior Finish | Brick |
| Flooring Type | Tile, Hardwood, Laminate |
| Heating Fuel | Natural Gas |
| Heating Type | Forced Air |
| Stories Total | 2 |
| Size Interior | 1,400 - 1,599 Ft2 |
| Type | Row / Townhouse |
Parking
| Attached Garage | |
| Garage |
Land
| Acreage | No |
| Zoning Description | Residential |
Rooms
| Level | Type | Length | Width | Dimensions |
|---|---|---|---|---|
| Second Level | Primary Bedroom | 3.7 m | 2.88 m | 3.7 m x 2.88 m |
| Second Level | Bedroom 2 | 3.24 m | 2.3 m | 3.24 m x 2.3 m |
| Second Level | Bedroom 3 | 3.3 m | 2.59 m | 3.3 m x 2.59 m |
| Second Level | Bedroom 4 | 3.45 m | 2.59 m | 3.45 m x 2.59 m |
| Lower Level | Great Room | 5.17 m | 3.46 m | 5.17 m x 3.46 m |
| Main Level | Kitchen | 3.21 m | 2.81 m | 3.21 m x 2.81 m |
| Main Level | Dining Room | 2.76 m | 3.34 m | 2.76 m x 3.34 m |
| Main Level | Living Room | 3.39 m | 5.27 m | 3.39 m x 5.27 m |
https://www.realtor.ca/real-estate/28499755/109-25-collinsgrove-road-toronto-west-hill-west-hill

