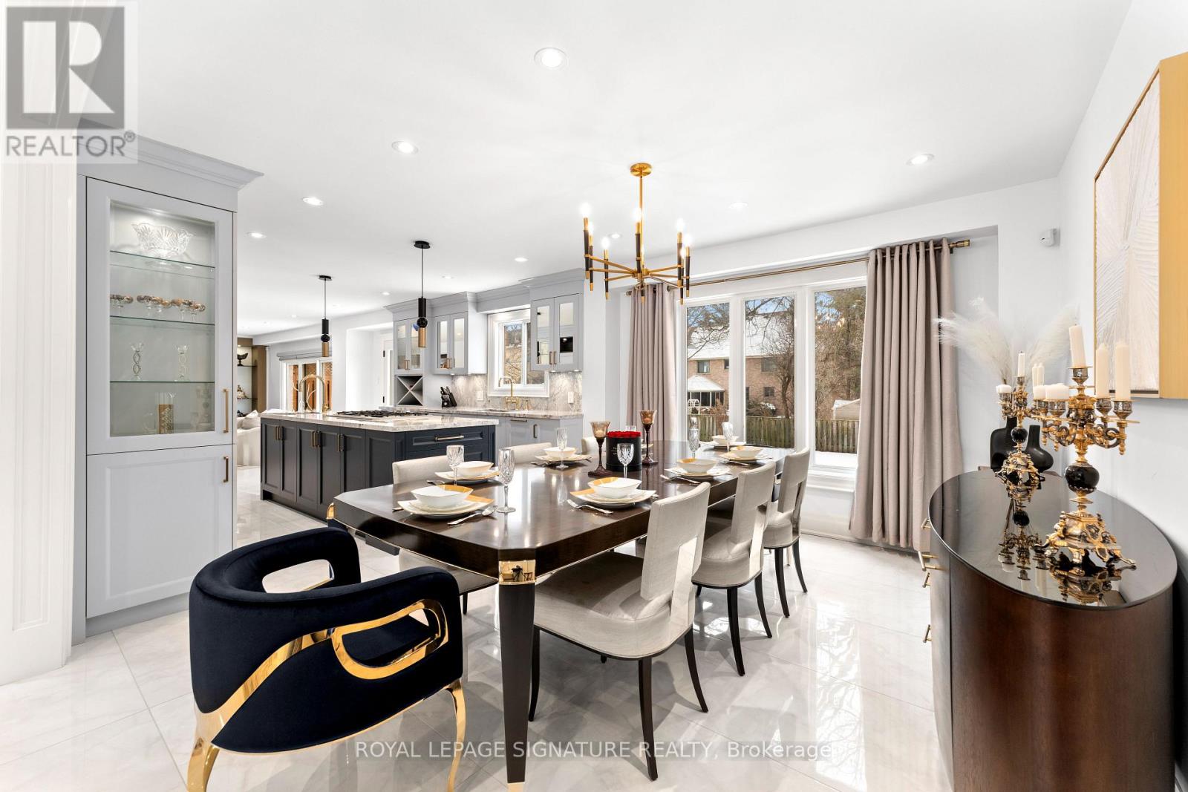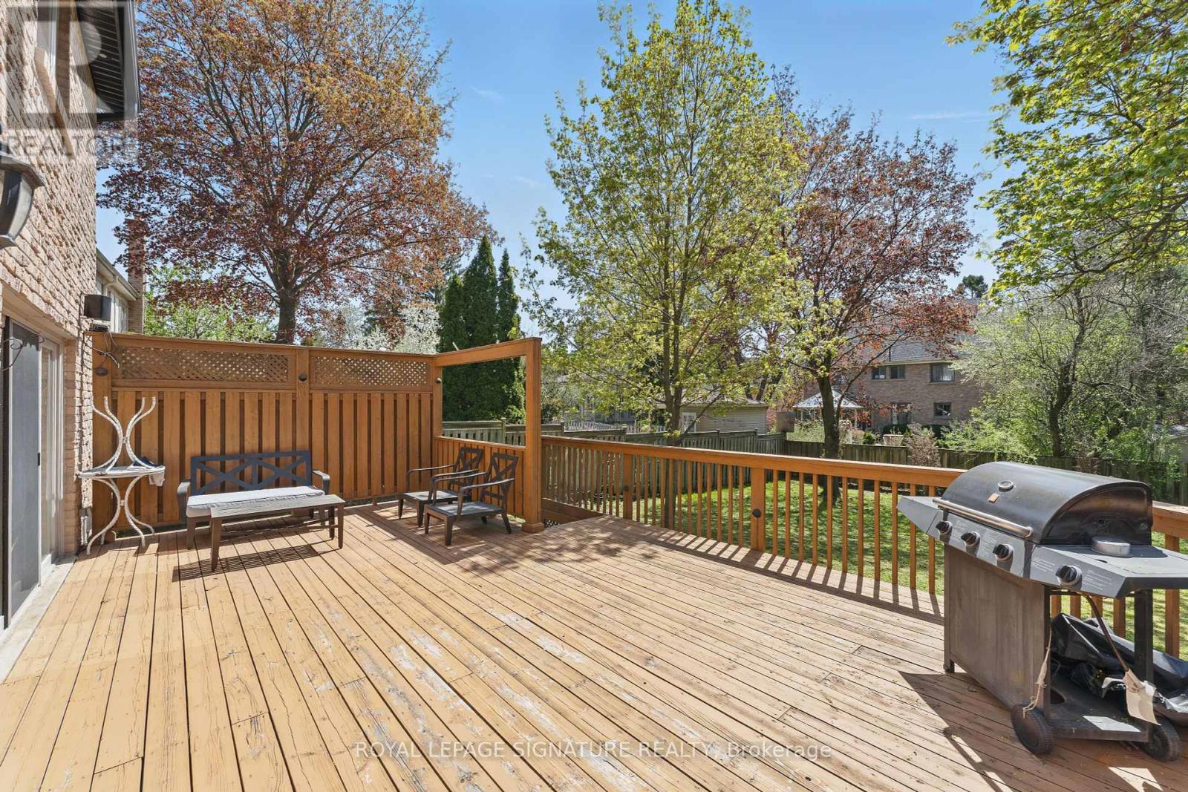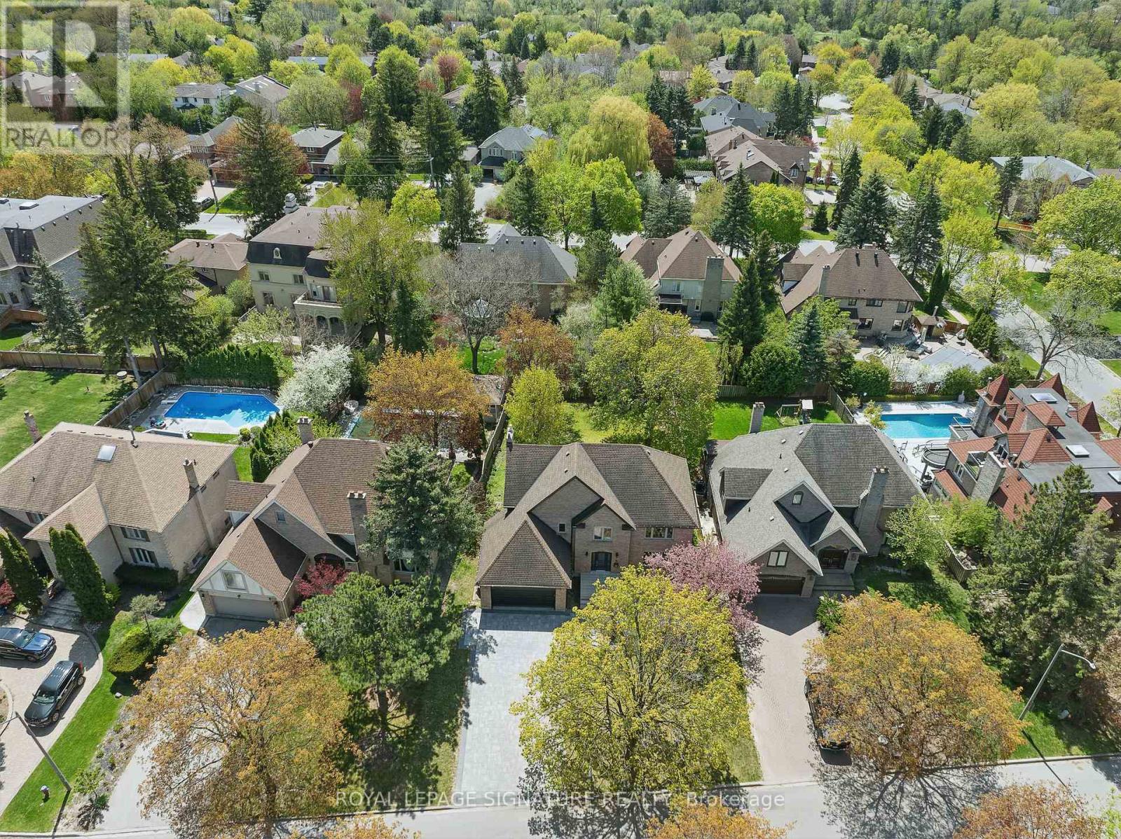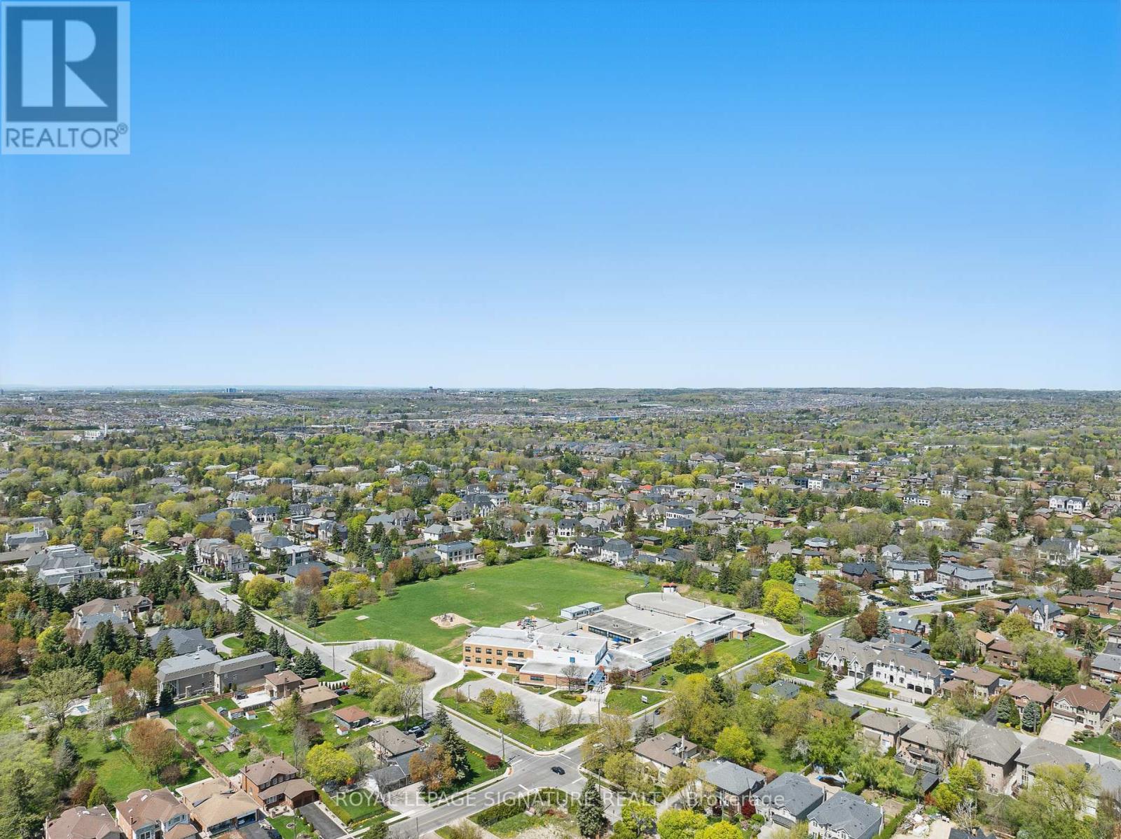5 Bedroom
4 Bathroom
2,500 - 3,000 ft2
Fireplace
Central Air Conditioning
Forced Air
Landscaped, Lawn Sprinkler
$2,888,000
Spacious & Luxury Detached House Surrounded by 12 Million Dollar Mansions. This sun-filled home with a Double Height Foyer, sits on a Wide 72' front lot & Deep pool-size private lot 4+1 Bedrooms, 4 Washrooms, Sauna, Fully renovated with high-end finishes & top-tier craftsmanship, this home defines luxury. The chef's kitchen features Thermador built-in appliances, 2 Sinks, Stunning Countertop & backsplash & large practical center island. The grand family room, with its gas fireplace & built-in Speakers & Walk-Out to a large Deck, creates the perfect setting to Live, Relax, Entertain and get together with family and friends to appreciate every moment in this life! South-facing bedrooms, The walk-up Basement, Separate Entrance, is a private retreat, offering a 2nd kitchen, Sauna, Extra Bedroom & separate entrance-ideal for Party, entertainment, extended family or guests. Outdoors, enjoy professional landscaping, sprinklers on front & back, and wiring for outdoor speakers, because luxury extends beyond the walls. Extra-Long Driveway & Garage accommodate up to 8 cars! Tons of upgrades, from walls insulation, Roof Gutter, Soffit, Downpipe, New Drywalls & Ceiling, Newer Windows, Luxury Kitchen Cabinetry, High End Appliances, SOlid Wood Doors, Luxury Door Handles, GAs Fireplace, Upgraded Curved Staircase, Smart Switches, Newer Bathrooms, Closet Organizers, Newer Floor Tile & Hardwood. Minutes to the Prestigious Langstaff School. Easy Access Highway 407, 7, 404, Yonge St, Richmond Hill Centre, Golf Course, Shopping Plazas, GO Station, Grocery Stores, Public Transportation & more **EXTRAS** Thermador B/I Fridge, Thermador Cooktop, Thermador Wall-Oven, Thermador Coffee Machine, Thermador Dish Washer. Washer & Dryer, Owned Newer Furnace & AC, Owned Tankless Water Heater, Central Vacuum, Sprinklers (front & back), Security Camera, Built-In Speaker, Basement Stainless Steel Fridge, B/I Dish Washer, Cooktop, Microwave, Sauna, Basement Washer & Dryer Rough-in. (id:57557)
Property Details
|
MLS® Number
|
N11945735 |
|
Property Type
|
Single Family |
|
Neigbourhood
|
Richvale |
|
Community Name
|
South Richvale |
|
Amenities Near By
|
Schools, Public Transit, Park, Golf Nearby |
|
Community Features
|
Community Centre |
|
Features
|
Wooded Area, Sauna |
|
Parking Space Total
|
8 |
|
Structure
|
Deck |
Building
|
Bathroom Total
|
4 |
|
Bedrooms Above Ground
|
4 |
|
Bedrooms Below Ground
|
1 |
|
Bedrooms Total
|
5 |
|
Amenities
|
Fireplace(s) |
|
Appliances
|
Oven - Built-in, Central Vacuum, Water Heater, Cooktop, Dryer, Microwave, Oven, Sauna, Water Heater - Tankless, Washer, Refrigerator |
|
Basement Features
|
Separate Entrance, Walk-up |
|
Basement Type
|
N/a |
|
Construction Status
|
Insulation Upgraded |
|
Construction Style Attachment
|
Detached |
|
Cooling Type
|
Central Air Conditioning |
|
Exterior Finish
|
Brick |
|
Fire Protection
|
Smoke Detectors |
|
Fireplace Present
|
Yes |
|
Fireplace Total
|
1 |
|
Flooring Type
|
Tile, Hardwood |
|
Foundation Type
|
Unknown |
|
Half Bath Total
|
1 |
|
Heating Fuel
|
Natural Gas |
|
Heating Type
|
Forced Air |
|
Stories Total
|
2 |
|
Size Interior
|
2,500 - 3,000 Ft2 |
|
Type
|
House |
|
Utility Water
|
Municipal Water |
Parking
Land
|
Acreage
|
No |
|
Land Amenities
|
Schools, Public Transit, Park, Golf Nearby |
|
Landscape Features
|
Landscaped, Lawn Sprinkler |
|
Sewer
|
Sanitary Sewer |
|
Size Depth
|
145 Ft ,9 In |
|
Size Frontage
|
72 Ft ,8 In |
|
Size Irregular
|
72.7 X 145.8 Ft ; 72.66ft X 140.94 Ft X 60.06 Ft X 145.82 |
|
Size Total Text
|
72.7 X 145.8 Ft ; 72.66ft X 140.94 Ft X 60.06 Ft X 145.82 |
Rooms
| Level |
Type |
Length |
Width |
Dimensions |
|
Second Level |
Primary Bedroom |
7.89 m |
4.61 m |
7.89 m x 4.61 m |
|
Second Level |
Bedroom 2 |
3.13 m |
2.95 m |
3.13 m x 2.95 m |
|
Second Level |
Bedroom 3 |
4.96 m |
3.04 m |
4.96 m x 3.04 m |
|
Second Level |
Bedroom 4 |
4.22 m |
2.78 m |
4.22 m x 2.78 m |
|
Basement |
Recreational, Games Room |
7.97 m |
5.42 m |
7.97 m x 5.42 m |
|
Basement |
Bedroom |
4.13 m |
3.92 m |
4.13 m x 3.92 m |
|
Basement |
Kitchen |
4.3 m |
3.57 m |
4.3 m x 3.57 m |
|
Main Level |
Living Room |
5.17 m |
3.86 m |
5.17 m x 3.86 m |
|
Main Level |
Dining Room |
4.24 m |
3.61 m |
4.24 m x 3.61 m |
|
Main Level |
Kitchen |
5.56 m |
4.24 m |
5.56 m x 4.24 m |
|
Main Level |
Eating Area |
5.56 m |
4.24 m |
5.56 m x 4.24 m |
|
Main Level |
Family Room |
5.77 m |
4.24 m |
5.77 m x 4.24 m |
https://www.realtor.ca/real-estate/27854697/108-winchester-lane-richmond-hill-south-richvale-south-richvale




















































