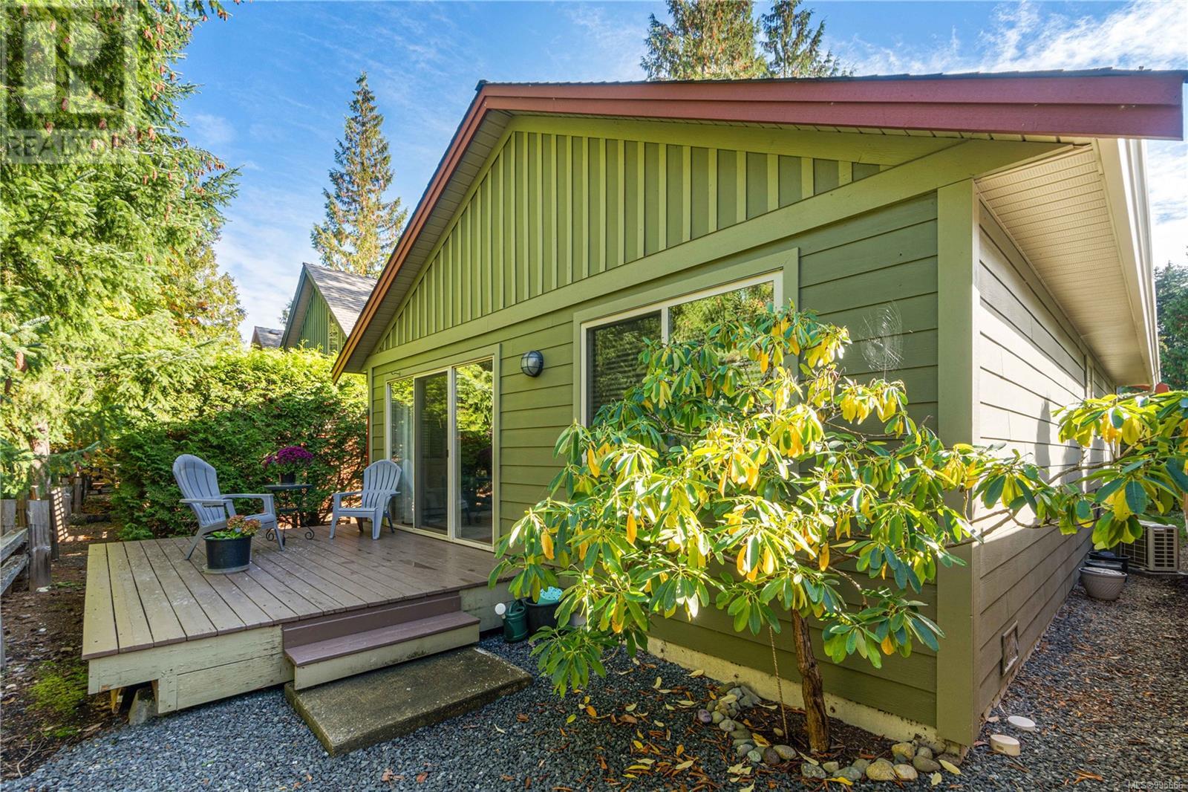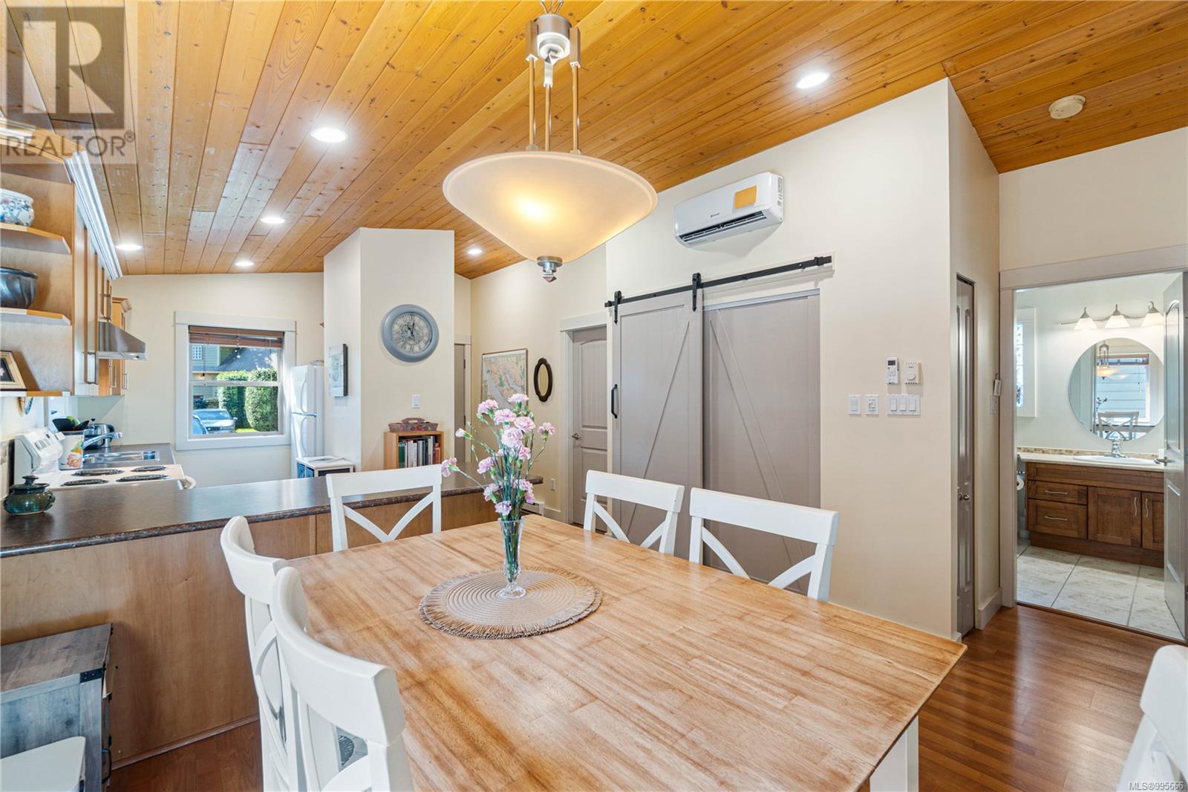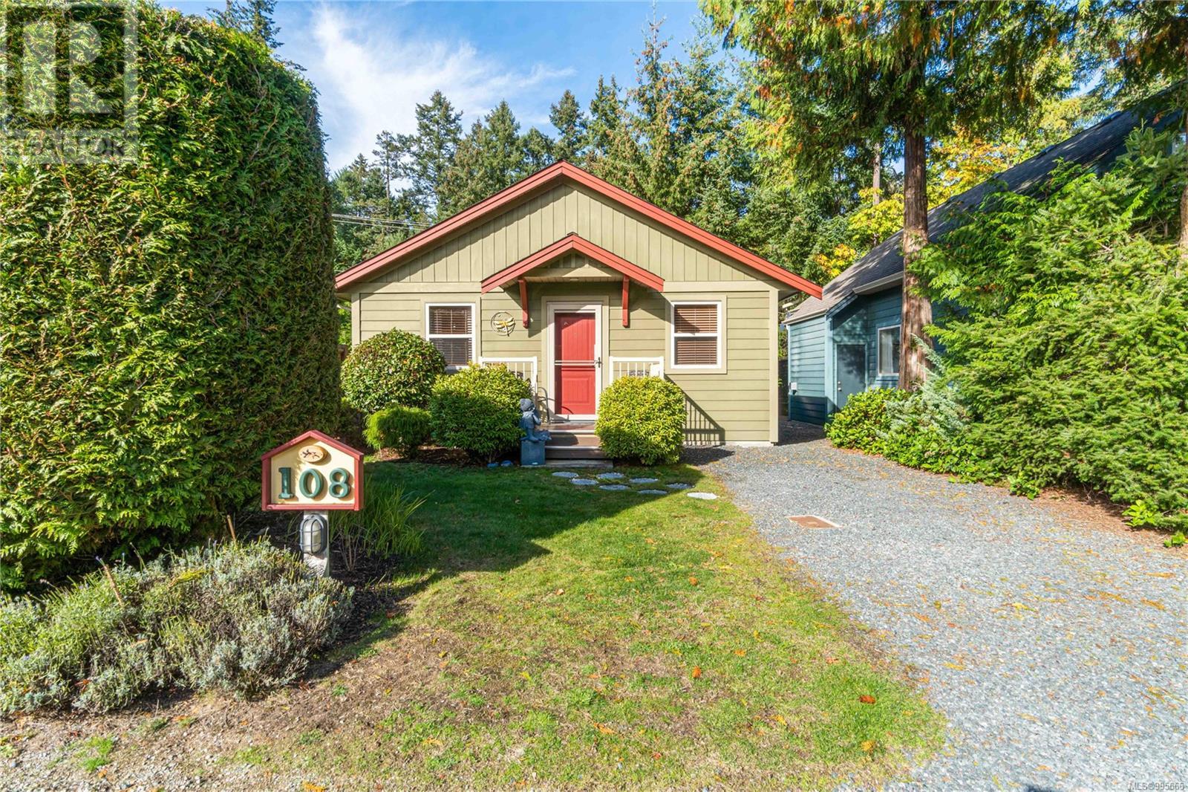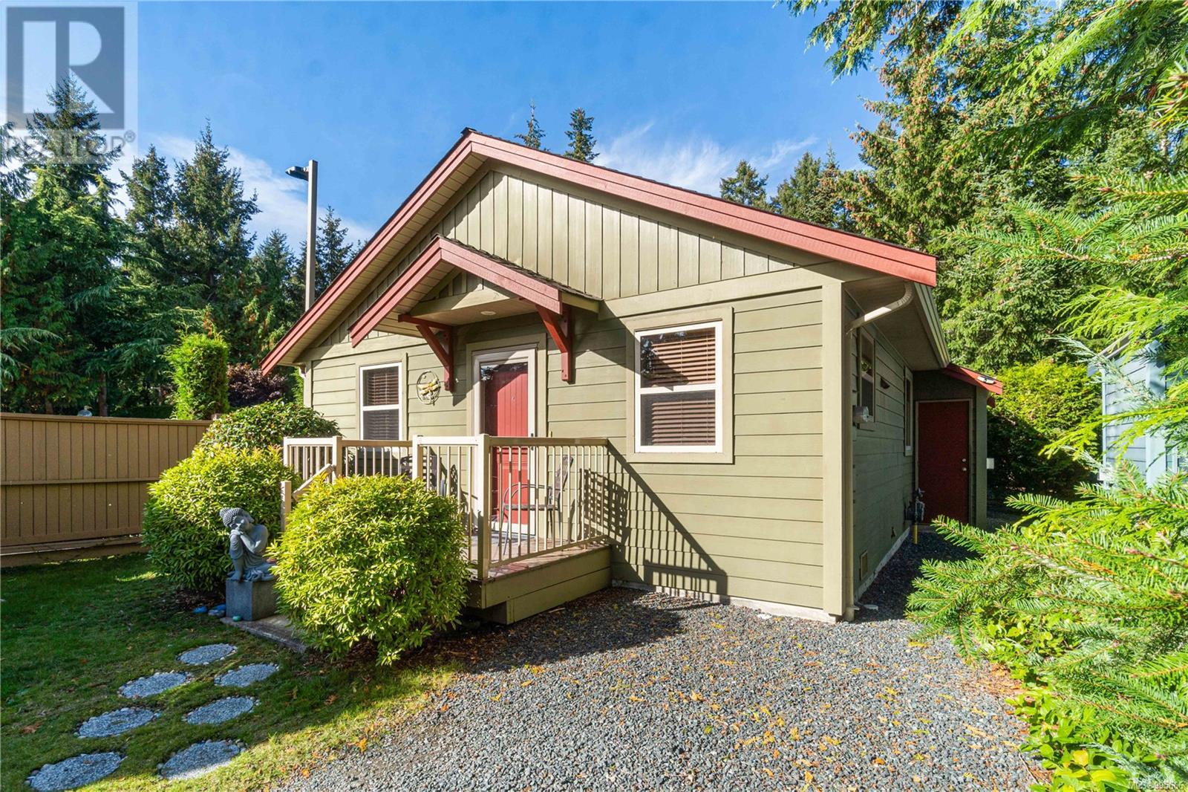2 Bedroom
1 Bathroom
864 ft2
Cottage, Cabin
Fireplace
Air Conditioned
Heat Pump
$585,000Maintenance,
$250.01 Monthly
No GST on this unit. Looking for the perfect vacation getaway? Great location. This beautifully maintained cottage in Parksville offers the ideal escape just a short stroll from the sandy shores of Rathtrevor Beach Provincial Park. Located in the popular, Oceanside Village Resort with fantastic amenities including an indoor pool and hot tub. This unit is in excellent condition and ready for you to enjoy. Use it as your private retreat or join the rental pool for managed income potential—it’s your choice. Features include easy-care laminate flooring throughout, a newer ductless heat pump for year-round comfort, and an upgraded front-loading washer and dryer. Most furnishings and contents are included, so it’s move-in ready. Tucked at the end of a row, it boasts a more private yard, a small garden space, and an attached storage shed for bikes or beach gear. Whether you're looking for relaxation, recreation, or a bit of both, this is your chance to own a piece of Parksville paradise. For more information contact the listing agent, Kirk Walper, at 250-228-4275 (id:57557)
Property Details
|
MLS® Number
|
995666 |
|
Property Type
|
Single Family |
|
Neigbourhood
|
Parksville |
|
Community Features
|
Pets Allowed, Family Oriented |
|
Features
|
Central Location, Park Setting, Other |
|
Parking Space Total
|
1 |
|
Plan
|
Vis5642 |
Building
|
Bathroom Total
|
1 |
|
Bedrooms Total
|
2 |
|
Architectural Style
|
Cottage, Cabin |
|
Constructed Date
|
2007 |
|
Cooling Type
|
Air Conditioned |
|
Fireplace Present
|
Yes |
|
Fireplace Total
|
1 |
|
Heating Fuel
|
Electric |
|
Heating Type
|
Heat Pump |
|
Size Interior
|
864 Ft2 |
|
Total Finished Area
|
864 Sqft |
|
Type
|
Row / Townhouse |
Parking
Land
|
Access Type
|
Road Access |
|
Acreage
|
No |
|
Size Irregular
|
2260 |
|
Size Total
|
2260 Sqft |
|
Size Total Text
|
2260 Sqft |
|
Zoning Description
|
Ra-2a Resort Area Tourist |
|
Zoning Type
|
Other |
Rooms
| Level |
Type |
Length |
Width |
Dimensions |
|
Main Level |
Bathroom |
|
|
4-Piece |
|
Main Level |
Bedroom |
|
|
9'11 x 10'3 |
|
Main Level |
Primary Bedroom |
|
|
10'7 x 10'9 |
|
Main Level |
Living Room |
12 ft |
|
12 ft x Measurements not available |
|
Main Level |
Dining Room |
12 ft |
|
12 ft x Measurements not available |
|
Main Level |
Kitchen |
|
|
8'8 x 15'4 |
https://www.realtor.ca/real-estate/28180417/108-1080-resort-dr-parksville-parksville









































