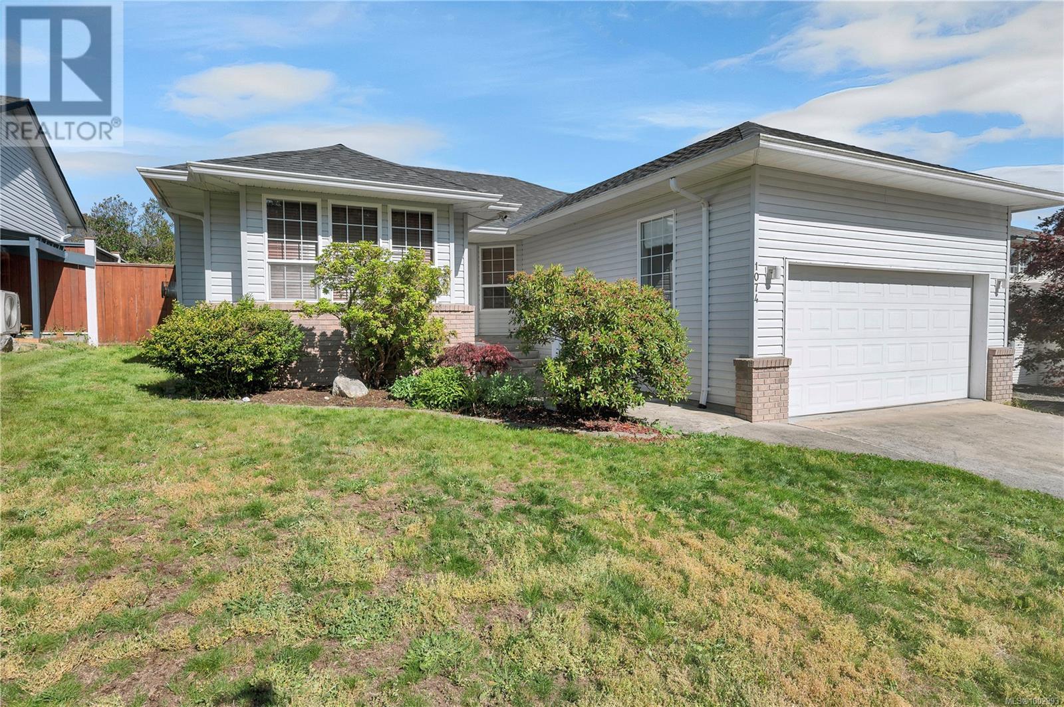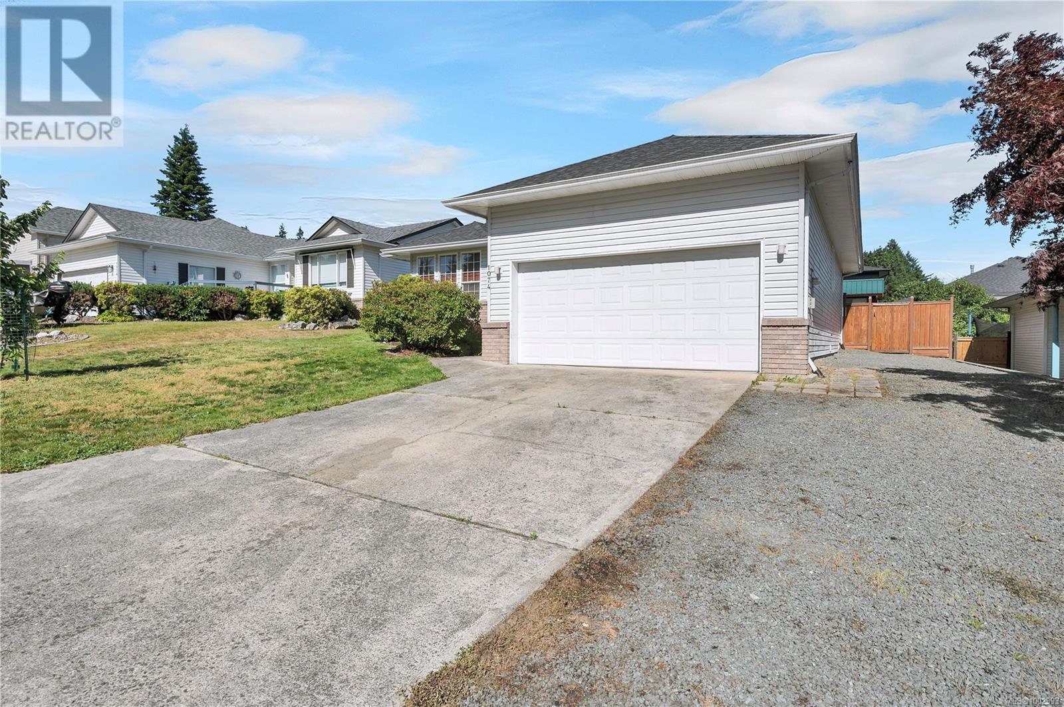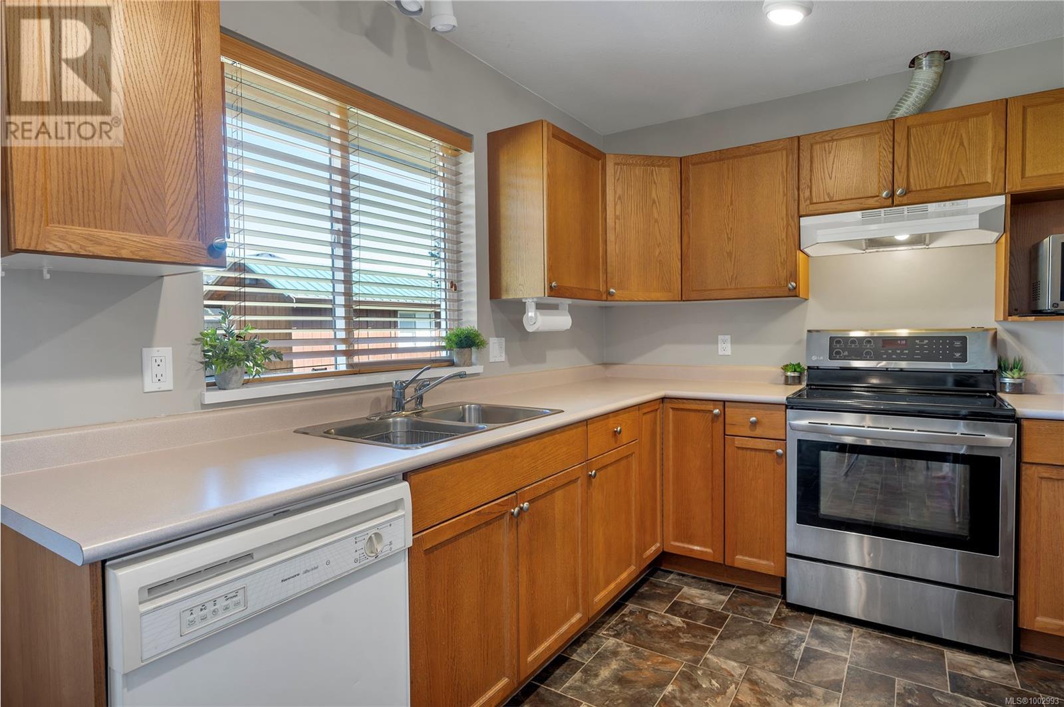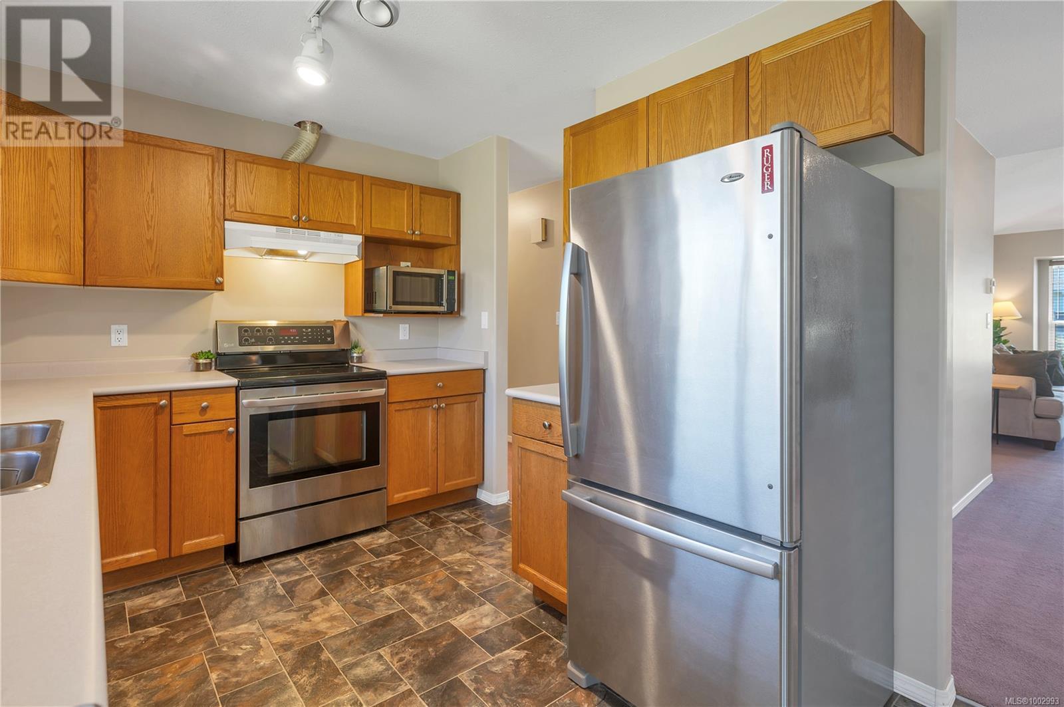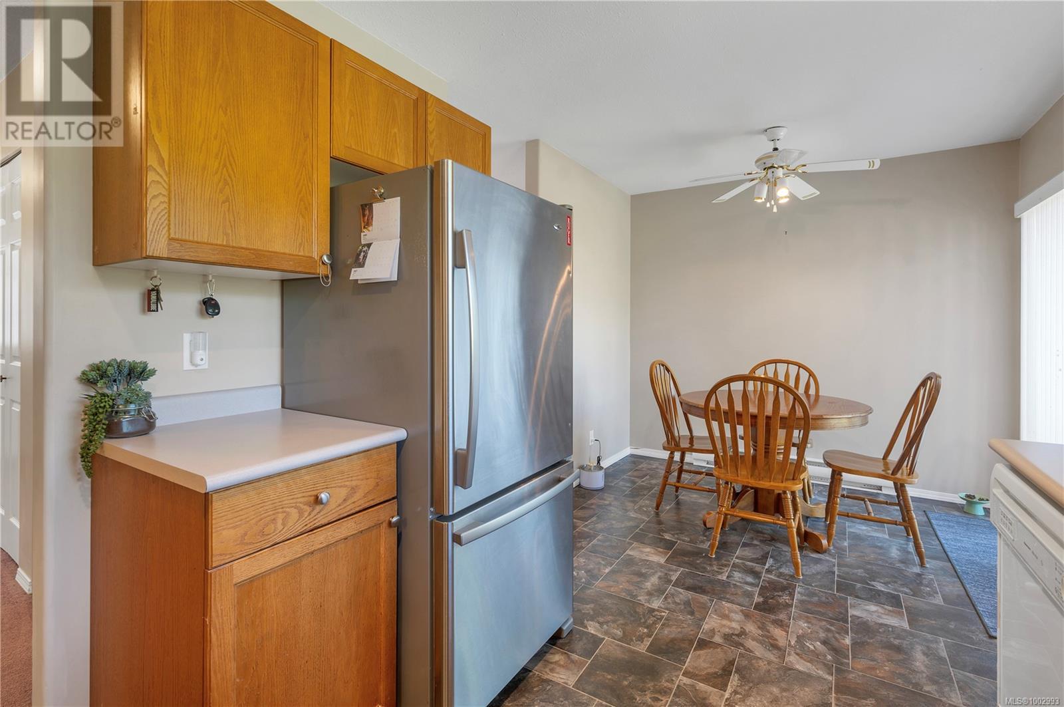3 Bedroom
2 Bathroom
1,240 ft2
Fireplace
None
Baseboard Heaters
$629,900
This inviting 3 bedroom, 2-bath rancher is located in a highly sought-after neighborhood. Enjoy a smart functional layout and a private backyard looking to become your oasis. The double over-height garage offers ample space for vehicles and hobbies. Recent updates include the roof and plumbing, giving you peace of mind. Ideally located to schools, shopping, and first-class walking trails. Bring your decorating ideas and make this gem your home! (id:57557)
Property Details
|
MLS® Number
|
1002993 |
|
Property Type
|
Single Family |
|
Neigbourhood
|
Campbell River Central |
|
Features
|
Other |
|
Parking Space Total
|
3 |
|
Plan
|
Vip61609 |
Building
|
Bathroom Total
|
2 |
|
Bedrooms Total
|
3 |
|
Constructed Date
|
1996 |
|
Cooling Type
|
None |
|
Fireplace Present
|
Yes |
|
Fireplace Total
|
1 |
|
Heating Type
|
Baseboard Heaters |
|
Size Interior
|
1,240 Ft2 |
|
Total Finished Area
|
1240 Sqft |
|
Type
|
House |
Parking
Land
|
Acreage
|
No |
|
Size Irregular
|
6534 |
|
Size Total
|
6534 Sqft |
|
Size Total Text
|
6534 Sqft |
|
Zoning Type
|
Residential |
Rooms
| Level |
Type |
Length |
Width |
Dimensions |
|
Main Level |
Ensuite |
|
|
3-Piece |
|
Main Level |
Bathroom |
|
|
4-Piece |
|
Main Level |
Bedroom |
11 ft |
9 ft |
11 ft x 9 ft |
|
Main Level |
Bedroom |
10 ft |
12 ft |
10 ft x 12 ft |
|
Main Level |
Primary Bedroom |
12 ft |
13 ft |
12 ft x 13 ft |
|
Main Level |
Kitchen |
10 ft |
9 ft |
10 ft x 9 ft |
|
Main Level |
Dining Nook |
8 ft |
9 ft |
8 ft x 9 ft |
|
Main Level |
Dining Room |
9 ft |
10 ft |
9 ft x 10 ft |
|
Main Level |
Living Room |
11 ft |
17 ft |
11 ft x 17 ft |
https://www.realtor.ca/real-estate/28449337/1074-springbok-rd-campbell-river-campbell-river-central

