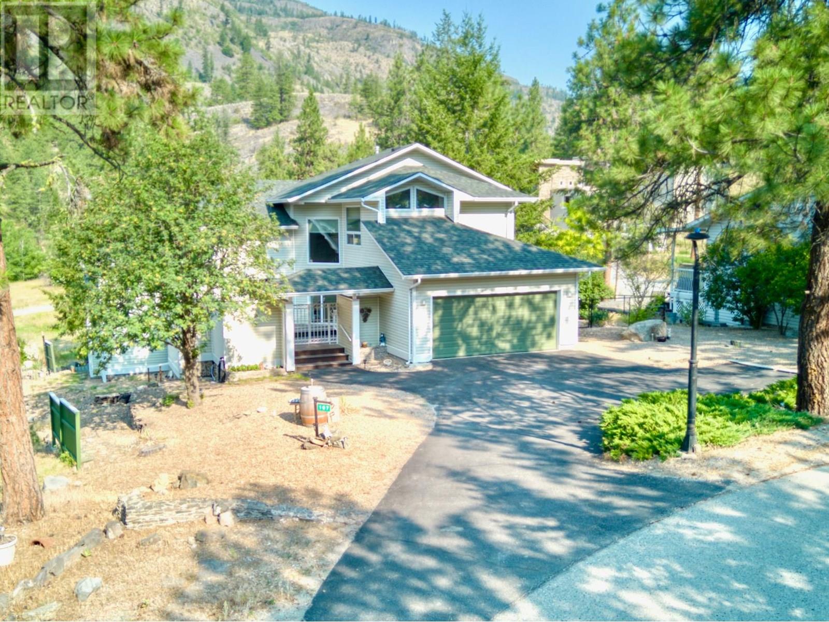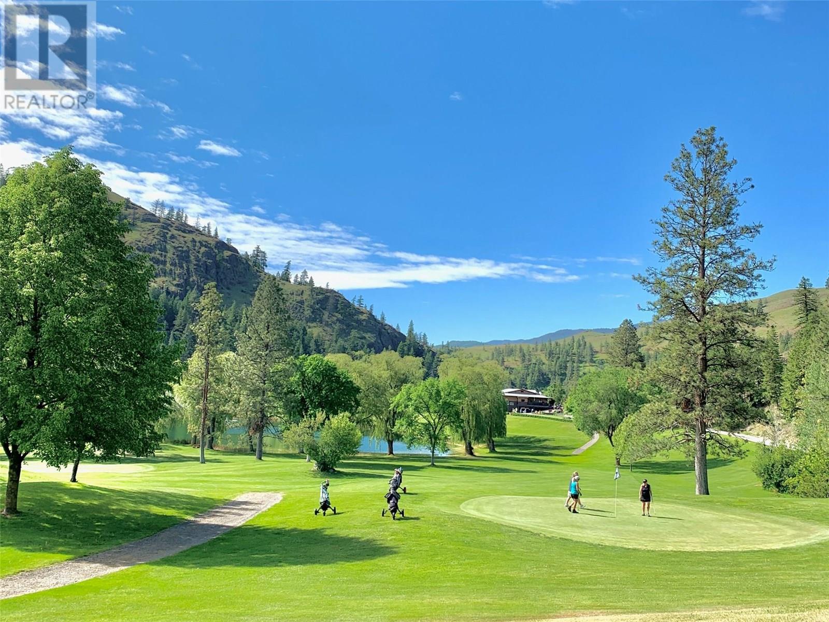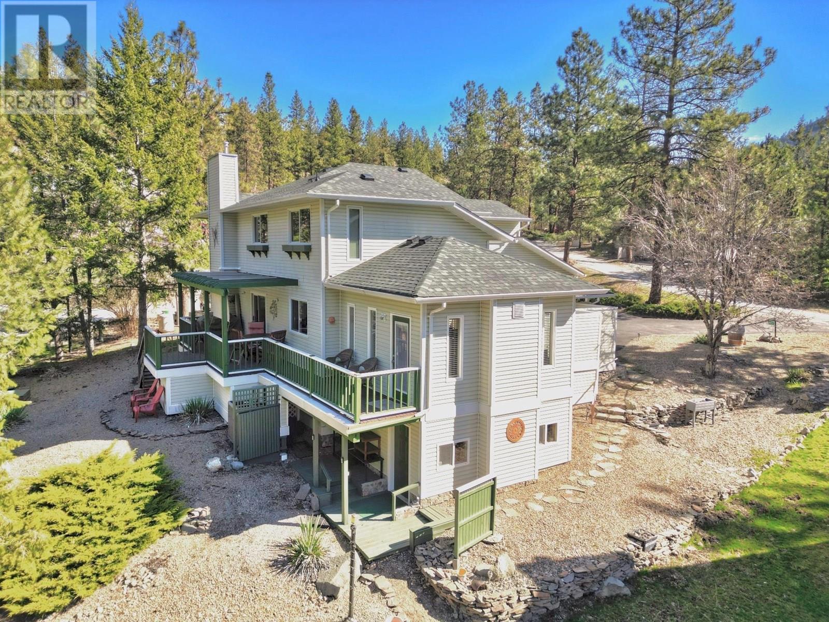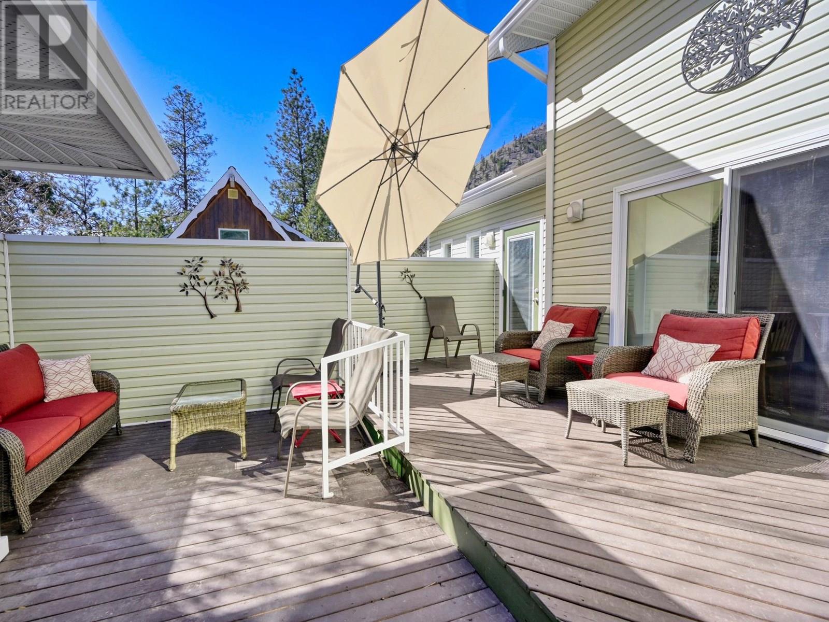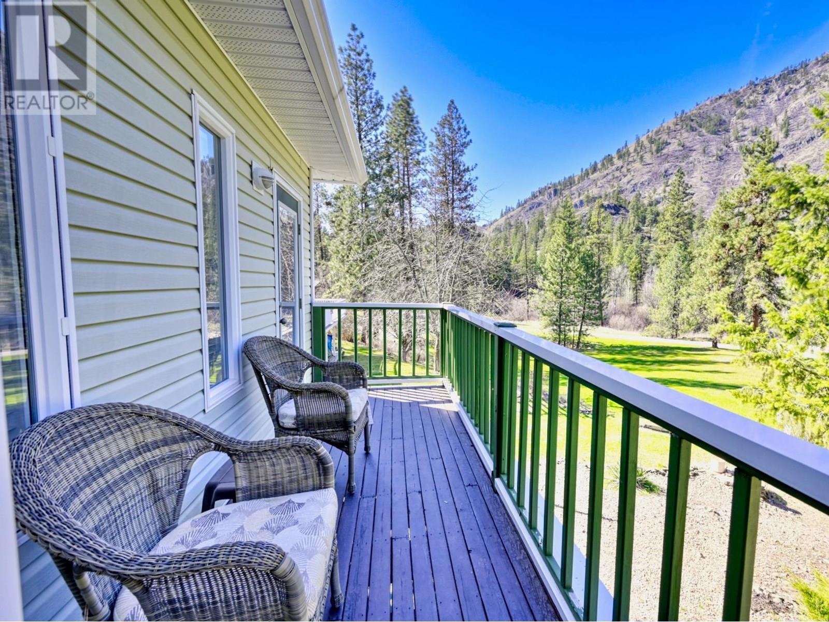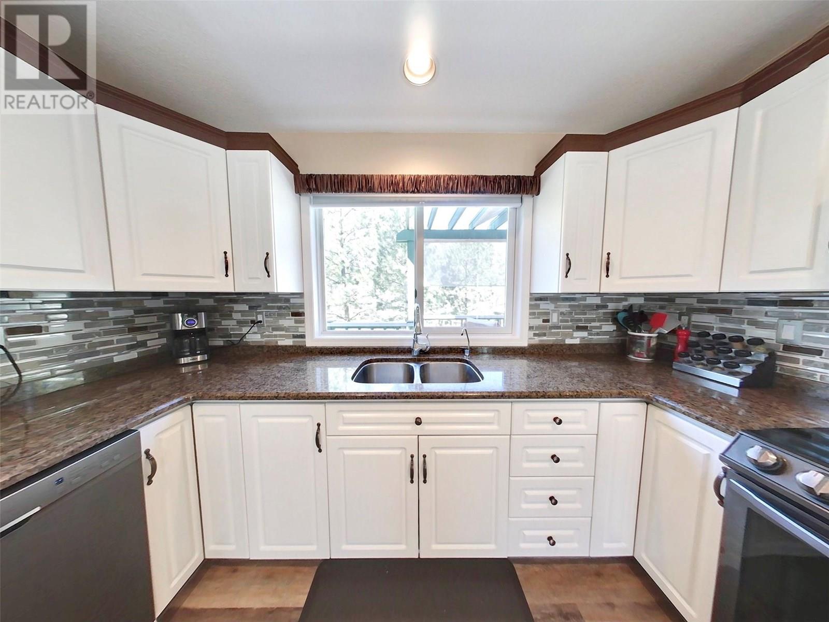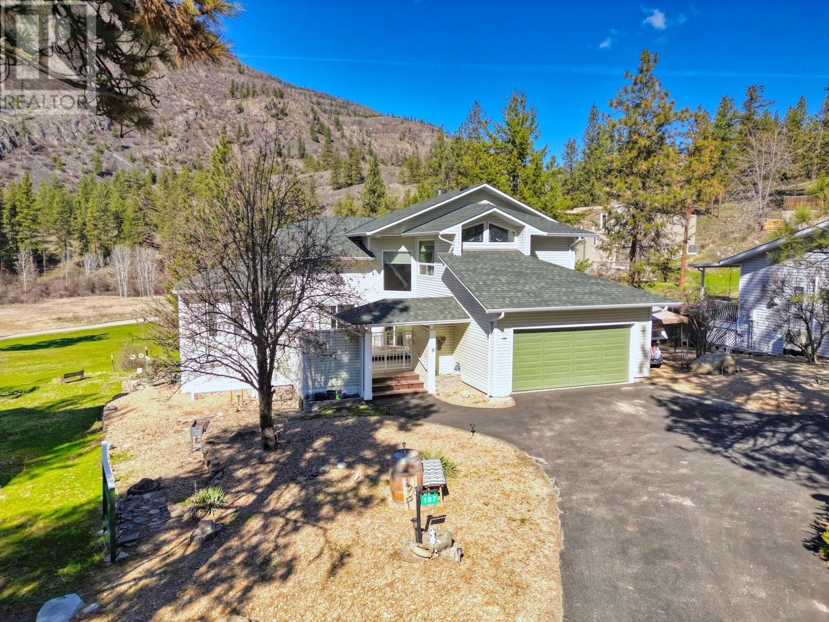3 Bedroom
3 Bathroom
2,206 ft2
Split Level Entry
Fireplace
See Remarks
Baseboard Heaters, Forced Air, Other, See Remarks
Landscaped, Underground Sprinkler
$759,000Maintenance, Insurance, Property Management, Recreation Facilities
$276.90 Monthly
A serene escape in a prime South Okanagan location with FREE unlimited golf for homeowners, plus access to a heated pool, tennis/pickleball courts, scenic walking trails, RV storage, and more—welcome to 107 Eagle Drive in the resort-style golf community of St. Andrews By The Lake. This lovingly maintained 3-bedroom, 2.5-bathroom home sits on a ¼-acre lot and features vaulted ceilings, luxury vinyl plank flooring, a bright modern kitchen with granite countertops and stainless steel appliances, two decks with beautiful mountain views, and a private Spanish-style courtyard perfect for entertaining. Upstairs, all bedrooms include individual mini-split heating and cooling systems for year-round comfort, and the updated primary ensuite boasts a walk-in shower and vanity area. The fenced dog run, shaded outdoor dining space, and xeriscaped yard make for easy Okanagan lifestyle living. Plumbing fully updated (no Poly-B), newer roof, and tasteful upgrades throughout. A spacious double garage, plenty of parking, and location on the school bus route make this a rare opportunity for low-maintenance living in a quiet, pet-friendly community near Penticton, Skaha Lake, wineries, and outdoor recreation. iGuide measured; buyer to verify if important. (id:57557)
Property Details
|
MLS® Number
|
10337069 |
|
Property Type
|
Single Family |
|
Neigbourhood
|
Kaleden/Okanagan Falls Rural |
|
Community Name
|
St Andrews By the Lake |
|
Amenities Near By
|
Golf Nearby, Park, Recreation, Ski Area |
|
Community Features
|
Pets Allowed With Restrictions, Rentals Allowed |
|
Features
|
Private Setting |
|
Parking Space Total
|
4 |
|
Structure
|
Clubhouse, Tennis Court |
|
View Type
|
Mountain View, View (panoramic) |
Building
|
Bathroom Total
|
3 |
|
Bedrooms Total
|
3 |
|
Amenities
|
Clubhouse, Rv Storage, Racquet Courts |
|
Appliances
|
Range, Refrigerator, Dishwasher, Dryer, Microwave, Washer, Water Softener |
|
Architectural Style
|
Split Level Entry |
|
Constructed Date
|
1992 |
|
Construction Style Attachment
|
Detached |
|
Construction Style Split Level
|
Other |
|
Cooling Type
|
See Remarks |
|
Exterior Finish
|
Vinyl Siding |
|
Fireplace Fuel
|
Electric,propane |
|
Fireplace Present
|
Yes |
|
Fireplace Type
|
Unknown,unknown |
|
Flooring Type
|
Mixed Flooring |
|
Half Bath Total
|
1 |
|
Heating Fuel
|
Electric |
|
Heating Type
|
Baseboard Heaters, Forced Air, Other, See Remarks |
|
Roof Material
|
Asphalt Shingle |
|
Roof Style
|
Unknown |
|
Stories Total
|
2 |
|
Size Interior
|
2,206 Ft2 |
|
Type
|
House |
|
Utility Water
|
Co-operative Well |
Parking
Land
|
Access Type
|
Easy Access |
|
Acreage
|
No |
|
Land Amenities
|
Golf Nearby, Park, Recreation, Ski Area |
|
Landscape Features
|
Landscaped, Underground Sprinkler |
|
Sewer
|
Septic Tank |
|
Size Irregular
|
0.23 |
|
Size Total
|
0.23 Ac|under 1 Acre |
|
Size Total Text
|
0.23 Ac|under 1 Acre |
|
Zoning Type
|
Unknown |
Rooms
| Level |
Type |
Length |
Width |
Dimensions |
|
Second Level |
3pc Ensuite Bath |
|
|
5'1'' x 11'3'' |
|
Second Level |
4pc Bathroom |
|
|
4'10'' x 11'1'' |
|
Second Level |
Bedroom |
|
|
9'11'' x 14'3'' |
|
Second Level |
Bedroom |
|
|
9'10'' x 20'9'' |
|
Second Level |
Primary Bedroom |
|
|
17'5'' x 13'11'' |
|
Basement |
Office |
|
|
14'9'' x 14' |
|
Main Level |
2pc Bathroom |
|
|
7'9'' x 6'1'' |
|
Main Level |
Dining Room |
|
|
10'9'' x 10'5'' |
|
Main Level |
Family Room |
|
|
14'5'' x 13'4'' |
|
Main Level |
Foyer |
|
|
14'9'' x 11'1'' |
|
Main Level |
Kitchen |
|
|
17'11'' x 10'11'' |
|
Main Level |
Laundry Room |
|
|
10'6'' x 9'7'' |
|
Main Level |
Living Room |
|
|
19'11'' x 18'3'' |
https://www.realtor.ca/real-estate/27989890/107-eagle-drive-kaleden-kaledenokanagan-falls-rural

