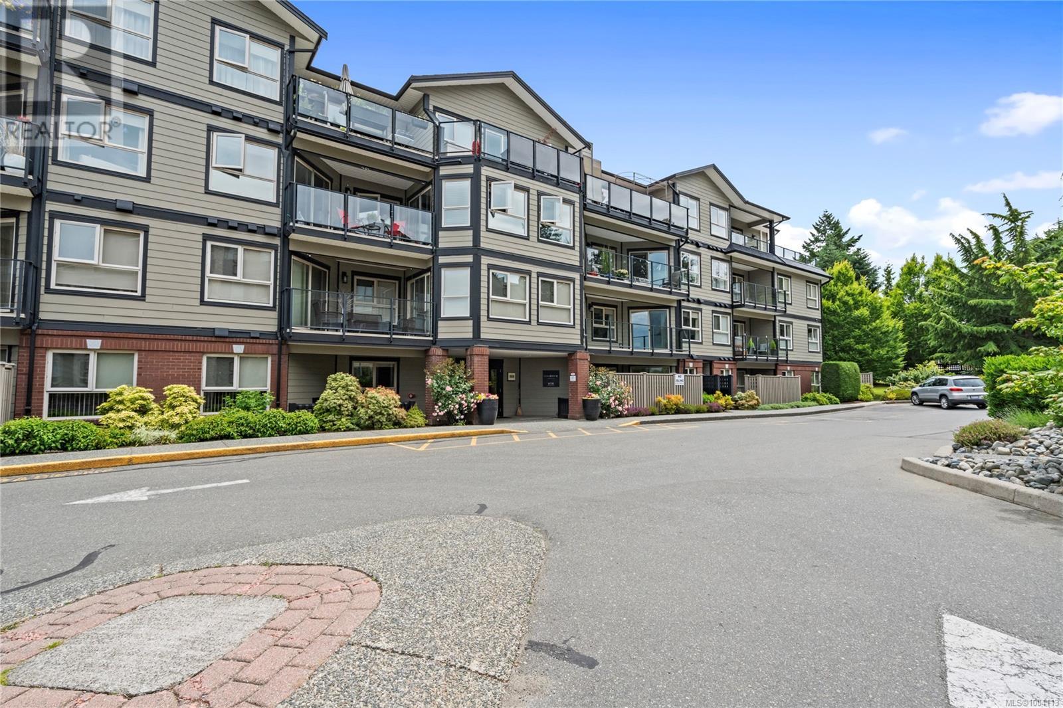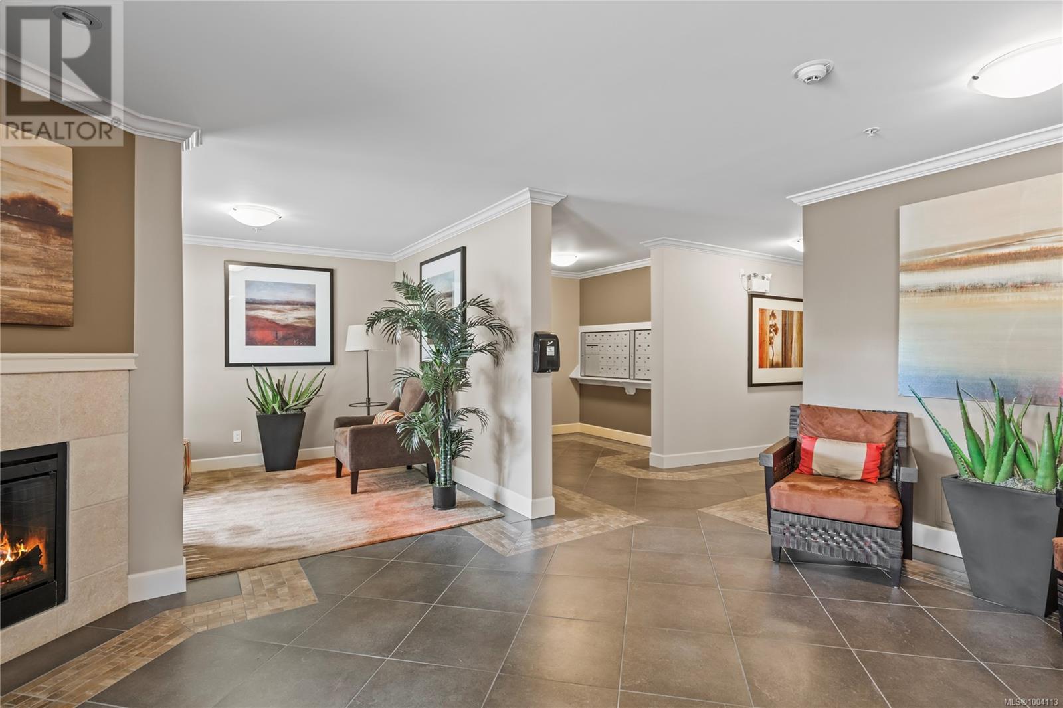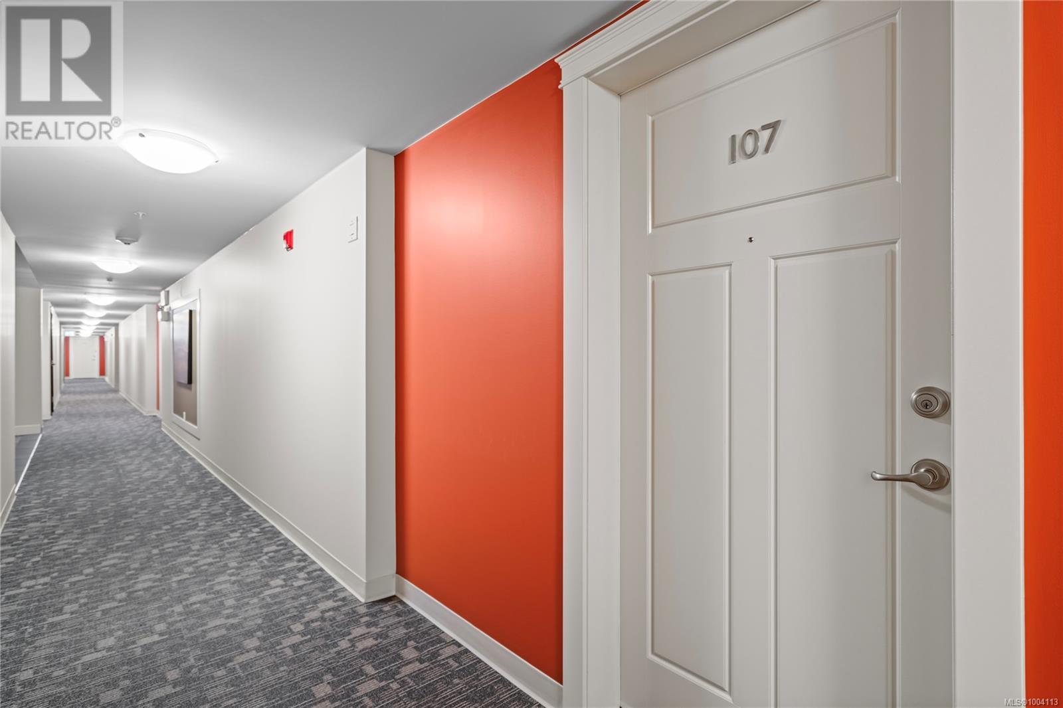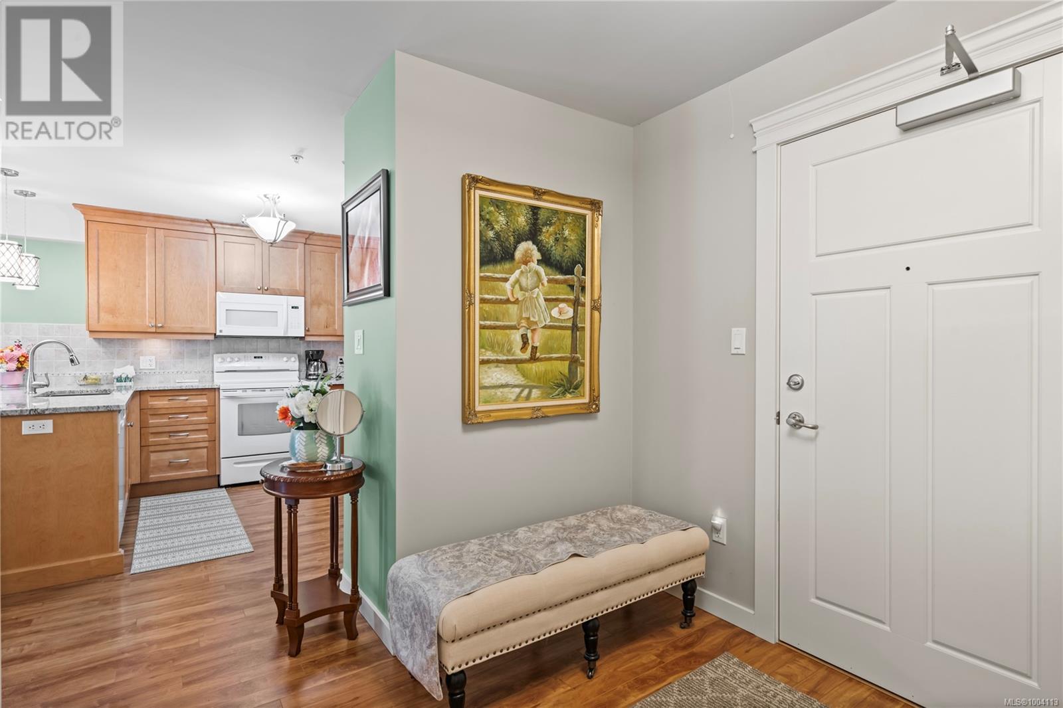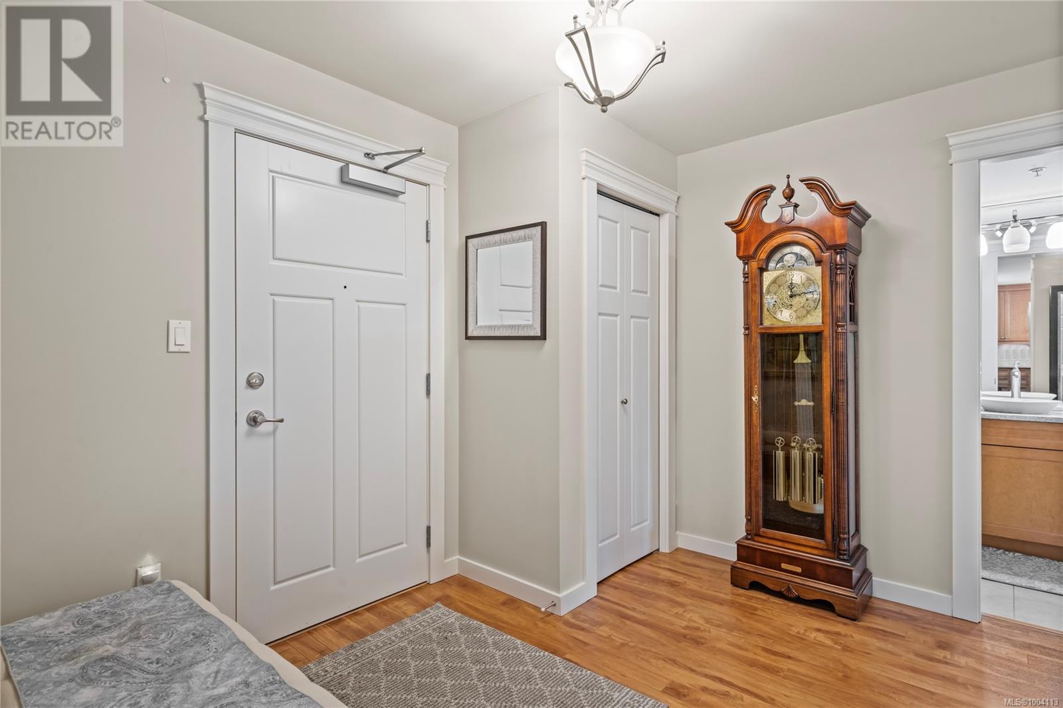2 Bedroom
2 Bathroom
1,223 ft2
Fireplace
None
Baseboard Heaters
$559,900Maintenance,
$441 Monthly
Spacious ground-floor unit with covered patio accessed through large patio doors. Enjoy the ambiance and warmth from the cozy fireplace in the spacious living room. The U-shaped kitchen features granite counters with eating bar, a walk-in pantry, and ample cabinetry opens seamlessly onto the living/dining area. The spacious master bedroom offers a separate dressing area and an ensuite with a large walk-in shower. A full-size washer and dryer are conveniently located in suite which also provides additional in-unit storage. Additionally, a storage locker is included for the unit. Enjoy easily access to a walking path just outside your door. Reasonable strata fees and the location is very walkable to all North Nanaimo shopping and entertainment. A clubhouse with kitchen, tables and pool table and a BBQ area is available for socializing and can even be rented for private gatherings. Underground parking and a secure entry system ensures peace of mind. (id:57557)
Property Details
|
MLS® Number
|
1004113 |
|
Property Type
|
Single Family |
|
Neigbourhood
|
North Nanaimo |
|
Community Features
|
Pets Allowed With Restrictions, Age Restrictions |
|
Features
|
Other |
|
Parking Space Total
|
90 |
|
Plan
|
Vis4541 |
|
View Type
|
Mountain View, Ocean View |
Building
|
Bathroom Total
|
2 |
|
Bedrooms Total
|
2 |
|
Constructed Date
|
2008 |
|
Cooling Type
|
None |
|
Fireplace Present
|
Yes |
|
Fireplace Total
|
1 |
|
Heating Fuel
|
Electric |
|
Heating Type
|
Baseboard Heaters |
|
Size Interior
|
1,223 Ft2 |
|
Total Finished Area
|
1223 Sqft |
|
Type
|
Apartment |
Parking
Land
|
Access Type
|
Road Access |
|
Acreage
|
No |
|
Zoning Description
|
M2 |
|
Zoning Type
|
Multi-family |
Rooms
| Level |
Type |
Length |
Width |
Dimensions |
|
Main Level |
Kitchen |
10 ft |
11 ft |
10 ft x 11 ft |
|
Main Level |
Primary Bedroom |
11 ft |
|
11 ft x Measurements not available |
|
Main Level |
Living Room |
|
|
13'3 x 15'10 |
|
Main Level |
Laundry Room |
6 ft |
|
6 ft x Measurements not available |
|
Main Level |
Entrance |
8 ft |
|
8 ft x Measurements not available |
|
Main Level |
Ensuite |
|
|
3-Piece |
|
Main Level |
Dining Room |
|
9 ft |
Measurements not available x 9 ft |
|
Main Level |
Bedroom |
10 ft |
|
10 ft x Measurements not available |
|
Main Level |
Bathroom |
|
|
4-Piece |
https://www.realtor.ca/real-estate/28496347/107-6728-dickinson-rd-nanaimo-north-nanaimo

