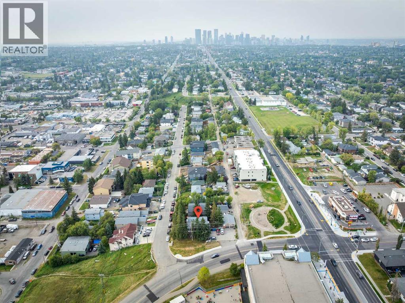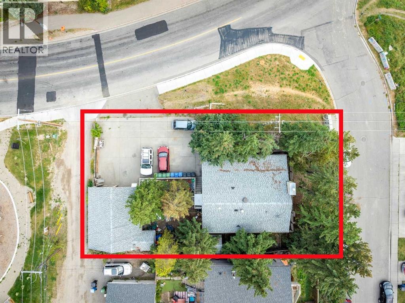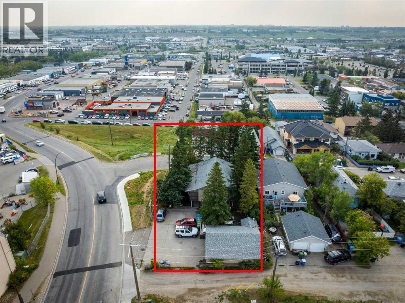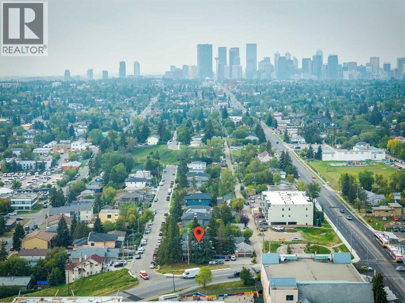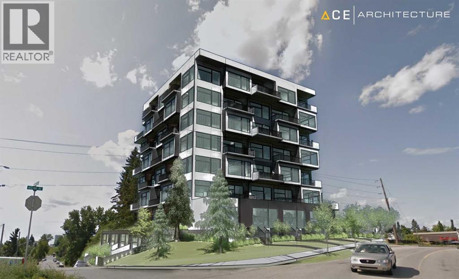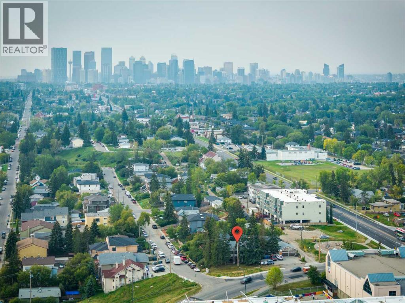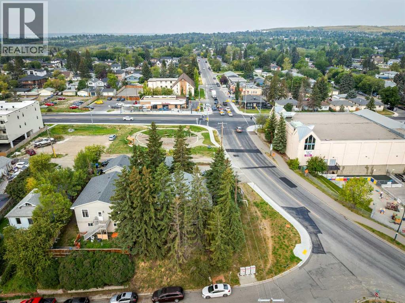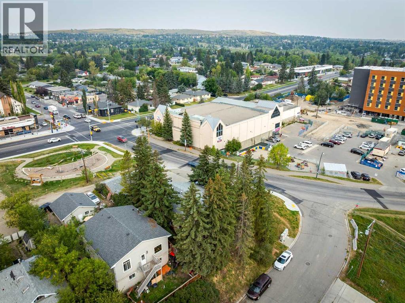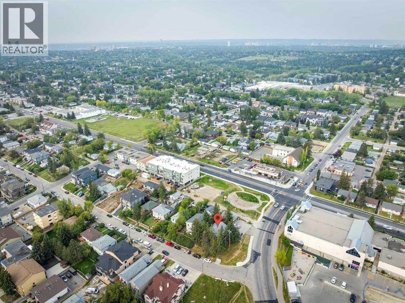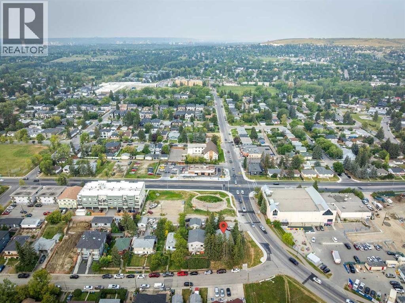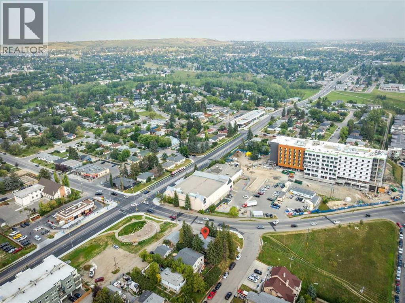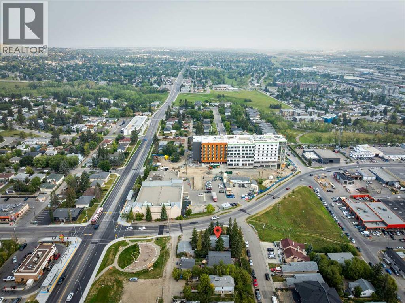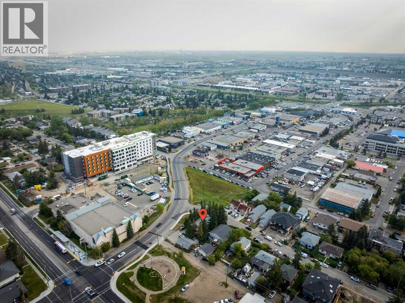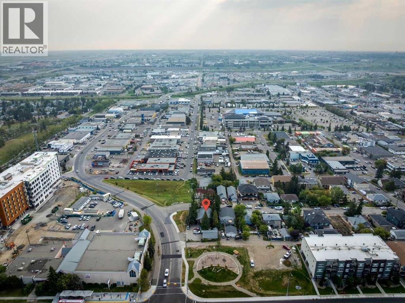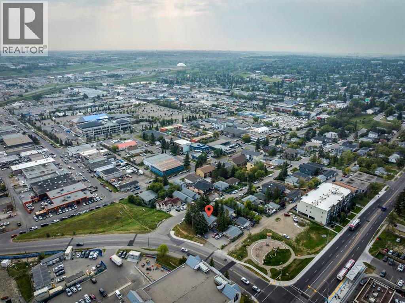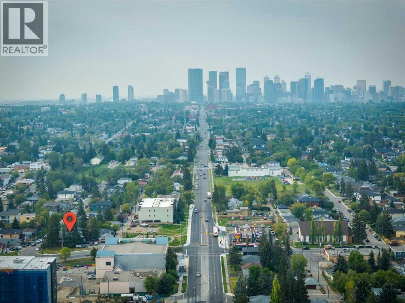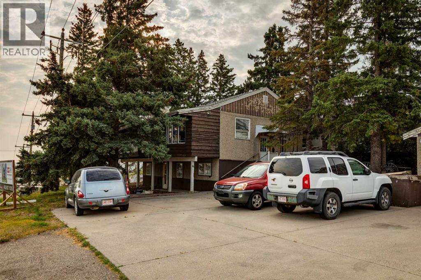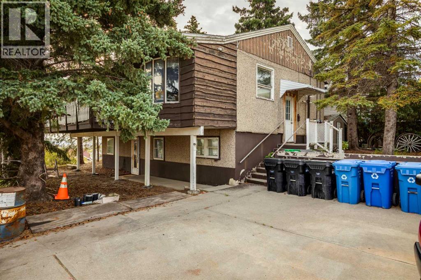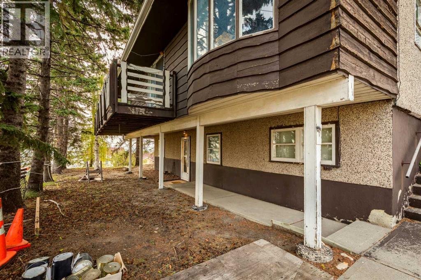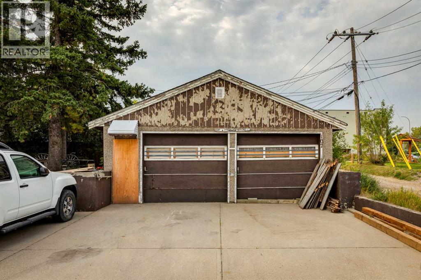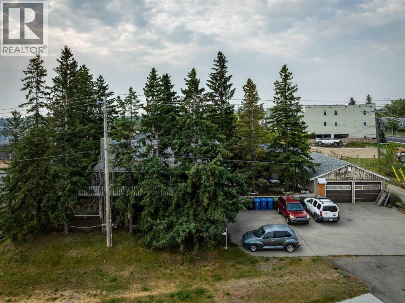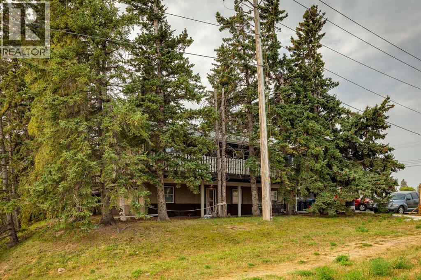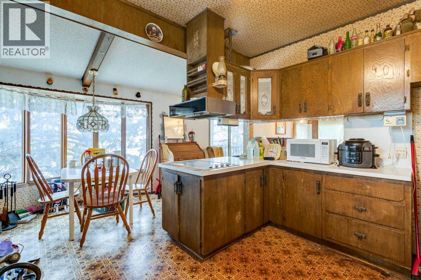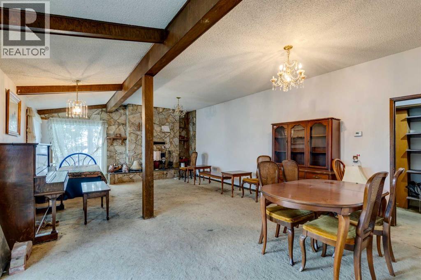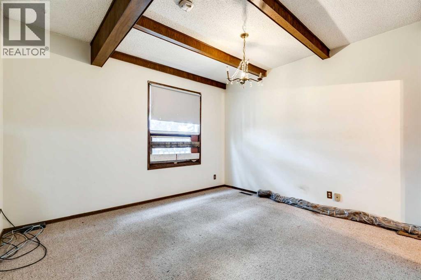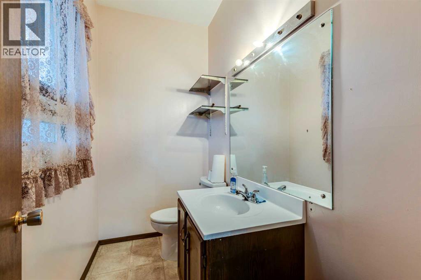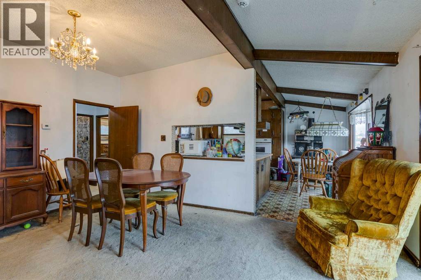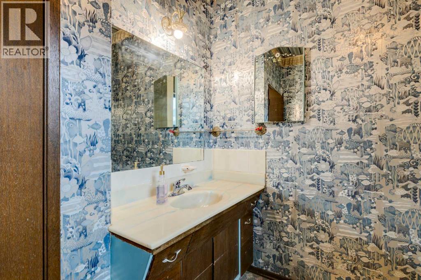107 40 Avenue Ne Calgary, Alberta T2E 2M6
$999,900
Perfect for Builders and Investors! Situated in the inner city community of Highland Park, this property offers an excellent investment and development opportunity. Recently rezoned M-H1 allowing for a maximum of 8 storeys with commercial/retail option on the main floor. The lot measures 57' x 120' (Approx 6,840 sq ft). With some fixing up, the existing single family home would be excellent investment property. Currently offers a 2 bedroom unit on the main floor with 2 units in the basement, a 1 bedroom and a studio. Located a block of Centre Street and the BRT 301 (future green line C-Train). Close to all amenities, schools, shopping and restaurants. Great location for investment properties. There is potential to purchase the neighbouring property 4019 Centre A St NE that was also rezoned M-H1 - see rendering in photos which encapsulates both lots. Call for more information. (id:57557)
Property Details
| MLS® Number | A2256063 |
| Property Type | Single Family |
| Neigbourhood | McCall |
| Community Name | Highland Park |
| Amenities Near By | Golf Course, Park, Playground, Schools, Shopping |
| Community Features | Golf Course Development |
| Features | Treed, Other, Back Lane |
| Parking Space Total | 5 |
| Plan | 3674s |
Building
| Bathroom Total | 4 |
| Bedrooms Above Ground | 2 |
| Bedrooms Below Ground | 2 |
| Bedrooms Total | 4 |
| Appliances | None, See Remarks |
| Architectural Style | Bungalow |
| Basement Development | Finished |
| Basement Features | Walk Out, Suite |
| Basement Type | Full (finished) |
| Constructed Date | 1910 |
| Construction Material | Wood Frame |
| Construction Style Attachment | Detached |
| Cooling Type | None |
| Exterior Finish | Stucco, Wood Siding |
| Fireplace Present | Yes |
| Fireplace Total | 1 |
| Flooring Type | Carpeted, Linoleum |
| Foundation Type | Poured Concrete |
| Half Bath Total | 1 |
| Heating Type | Forced Air |
| Stories Total | 1 |
| Size Interior | 1,220 Ft2 |
| Total Finished Area | 1219.82 Sqft |
| Type | House |
Parking
| Detached Garage | 2 |
| Other |
Land
| Acreage | No |
| Fence Type | Partially Fenced |
| Land Amenities | Golf Course, Park, Playground, Schools, Shopping |
| Size Depth | 36.57 M |
| Size Frontage | 17.37 M |
| Size Irregular | 634.00 |
| Size Total | 634 M2|4,051 - 7,250 Sqft |
| Size Total Text | 634 M2|4,051 - 7,250 Sqft |
| Zoning Description | M-h1 |
Rooms
| Level | Type | Length | Width | Dimensions |
|---|---|---|---|---|
| Lower Level | 3pc Bathroom | .00 Ft x .00 Ft | ||
| Lower Level | 4pc Bathroom | .00 Ft x .00 Ft | ||
| Lower Level | Bedroom | 9.08 Ft x 12.00 Ft | ||
| Lower Level | Bedroom | 12.33 Ft x 11.25 Ft | ||
| Lower Level | Kitchen | 9.33 Ft x 13.08 Ft | ||
| Lower Level | Recreational, Games Room | 12.92 Ft x 13.25 Ft | ||
| Lower Level | Furnace | 9.33 Ft x 10.75 Ft | ||
| Main Level | 2pc Bathroom | .00 Ft x .00 Ft | ||
| Main Level | 4pc Bathroom | .00 Ft x .00 Ft | ||
| Main Level | Bedroom | 9.92 Ft x 8.58 Ft | ||
| Main Level | Breakfast | 7.33 Ft x 13.92 Ft | ||
| Main Level | Kitchen | 9.92 Ft x 13.50 Ft | ||
| Main Level | Living Room | 16.08 Ft x 25.50 Ft | ||
| Main Level | Primary Bedroom | 13.08 Ft x 18.58 Ft |
https://www.realtor.ca/real-estate/28854817/107-40-avenue-ne-calgary-highland-park

