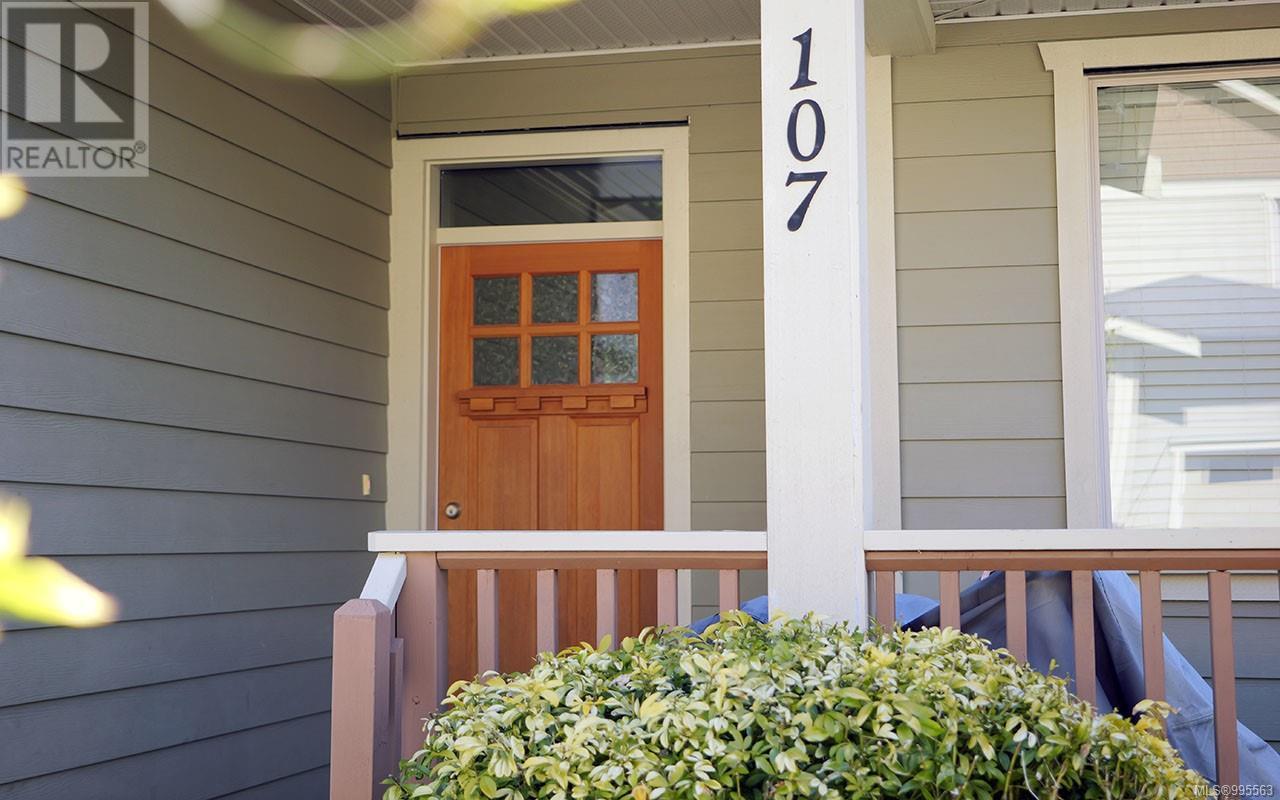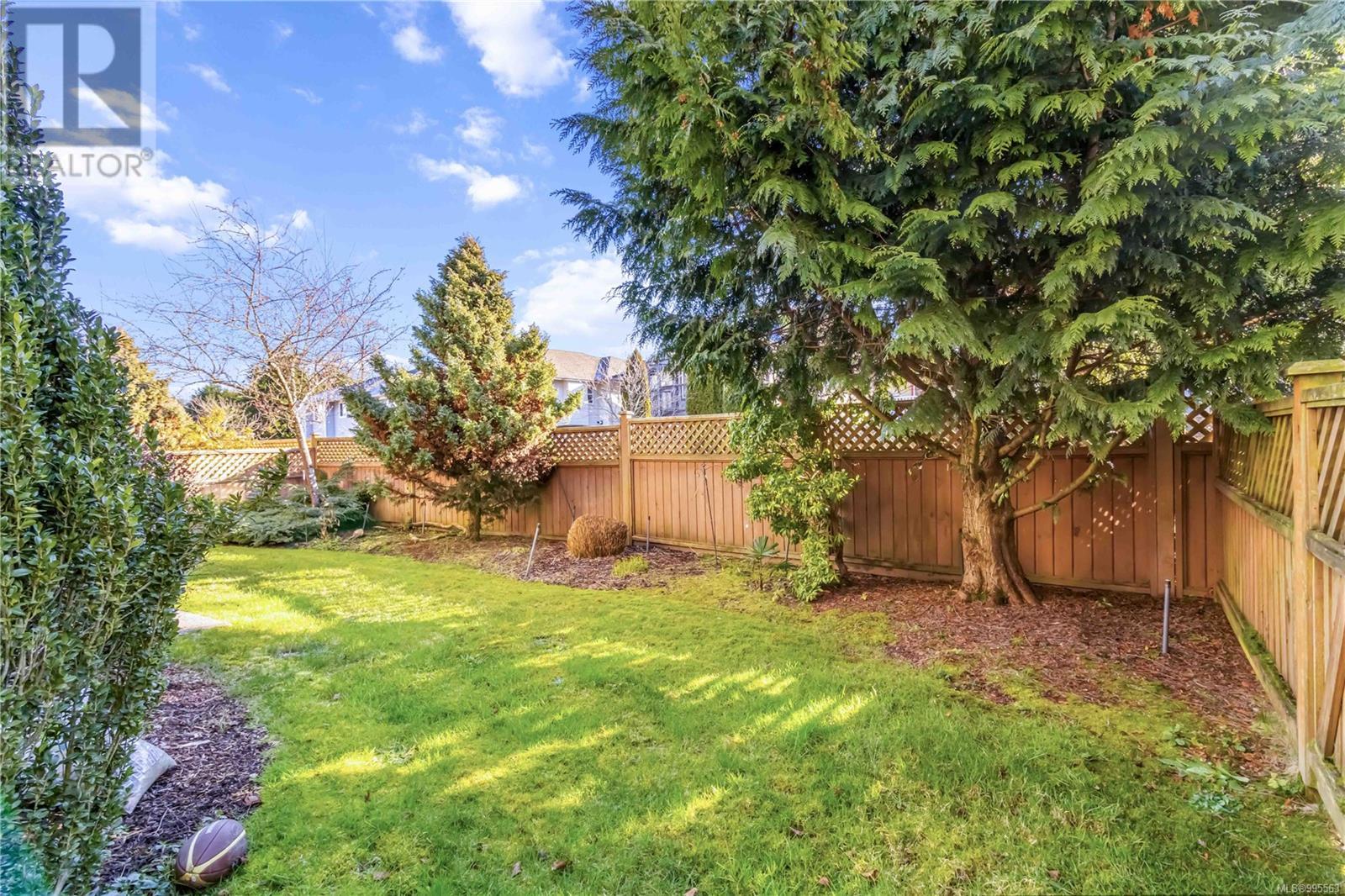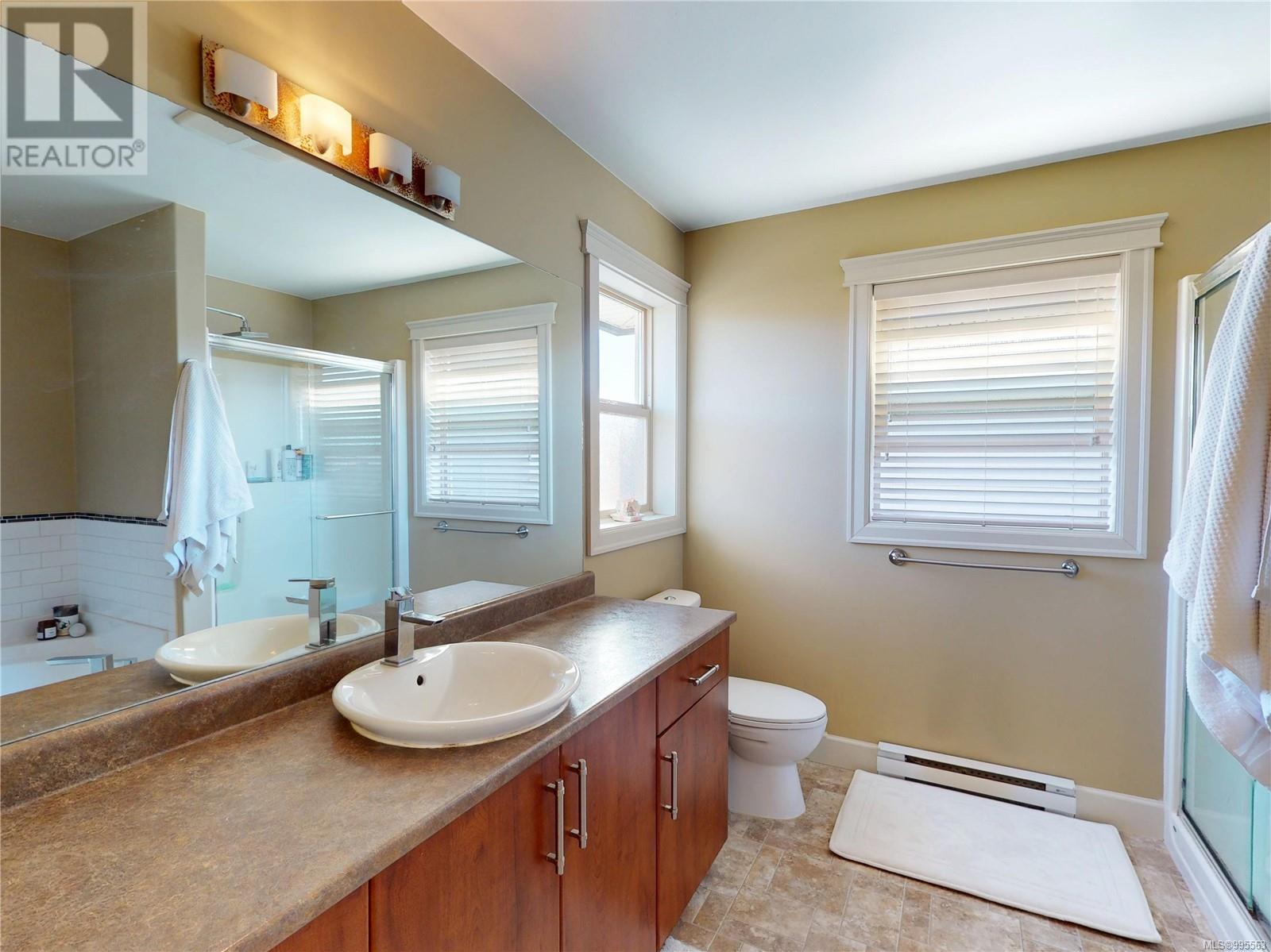107 2253 Townsend Rd Sooke, British Columbia V9Z 1M1
$659,900Maintenance,
$384 Monthly
Maintenance,
$384 MonthlyWelcome to Townsend Walk, one of Sooke’s most desirable townhome communities! Ideally located in the heart of Sooke, this development offers direct access to the municipal trail system and is just a short stroll to local schools and parks. As you enter, you'll be greeted by a charming covered front porch. Inside, this spacious 3-bedroom, 2.5 bathroom townhome features a bright and open design that’s perfect for modern family living. The 9ft ceilings and engineered hardwood floors enhance the generous great room, which includes a large kitchen, cozy living room and dining area with a door leading to the rear patio and a private, low-maintenance fenced yard. Main Floor Den as well! With an attached single garage and additional driveway parking, this home offers both convenience and style. It’s the perfect choice for those seeking quality, affordability, and easy-care living in a townhome setting. (id:57557)
Property Details
| MLS® Number | 995563 |
| Property Type | Single Family |
| Neigbourhood | Sooke Vill Core |
| Community Name | Townsend Walk |
| Community Features | Pets Allowed With Restrictions, Family Oriented |
| Features | Level Lot, Rectangular |
| Parking Space Total | 2 |
| Plan | Vis7107 |
| View Type | Mountain View, Valley View |
Building
| Bathroom Total | 3 |
| Bedrooms Total | 3 |
| Constructed Date | 2013 |
| Cooling Type | None |
| Fireplace Present | Yes |
| Fireplace Total | 1 |
| Heating Fuel | Electric |
| Heating Type | Baseboard Heaters |
| Size Interior | 1,967 Ft2 |
| Total Finished Area | 1686.7 Sqft |
| Type | Row / Townhouse |
Land
| Acreage | No |
| Size Irregular | 2000 |
| Size Total | 2000 Sqft |
| Size Total Text | 2000 Sqft |
| Zoning Type | Multi-family |
Rooms
| Level | Type | Length | Width | Dimensions |
|---|---|---|---|---|
| Second Level | Ensuite | 4-Piece | ||
| Second Level | Bedroom | 14' x 11' | ||
| Second Level | Bedroom | 13' x 11' | ||
| Second Level | Bathroom | 4-Piece | ||
| Second Level | Primary Bedroom | 20' x 12' | ||
| Main Level | Den | 10' x 10' | ||
| Main Level | Bathroom | 2-Piece | ||
| Main Level | Kitchen | 12' x 11' | ||
| Main Level | Dining Room | 12' x 11' | ||
| Main Level | Living Room | 18' x 18' | ||
| Main Level | Entrance | 19' x 6' |
https://www.realtor.ca/real-estate/28199103/107-2253-townsend-rd-sooke-sooke-vill-core















































