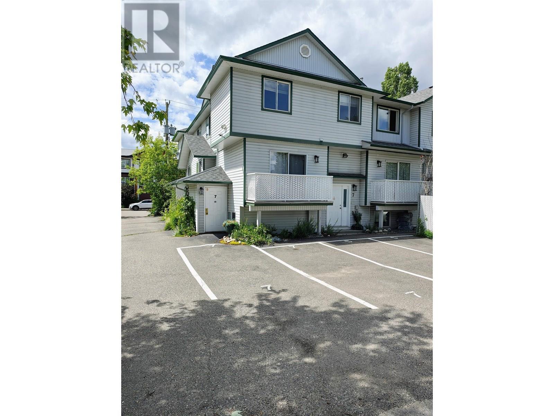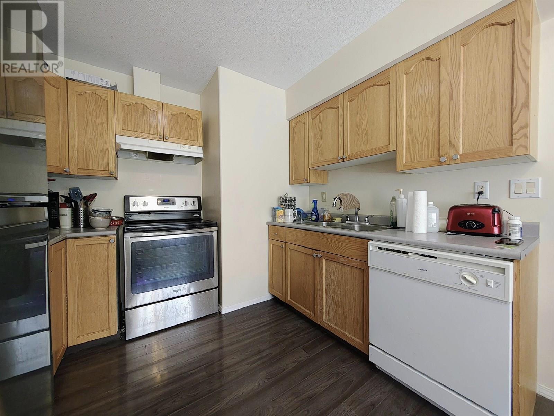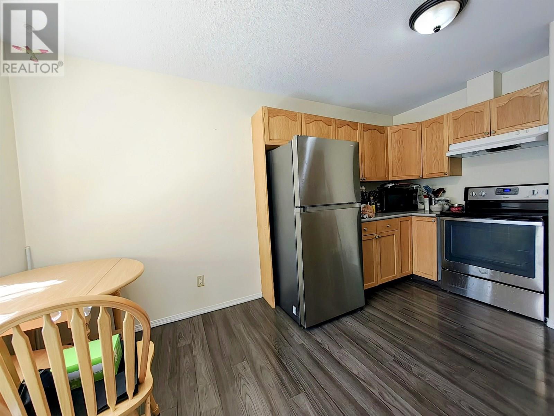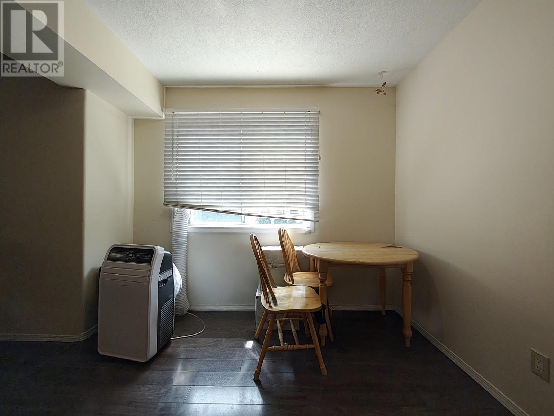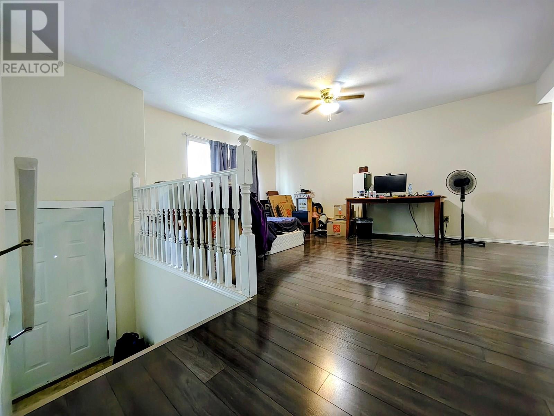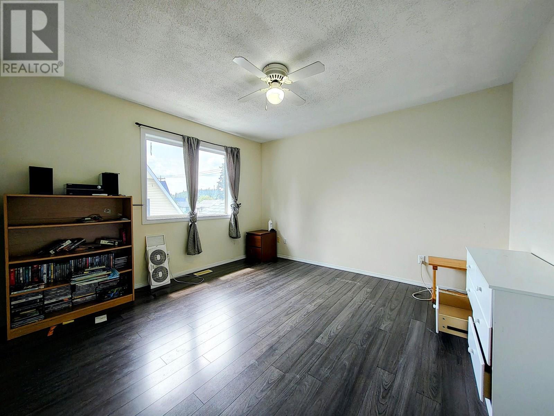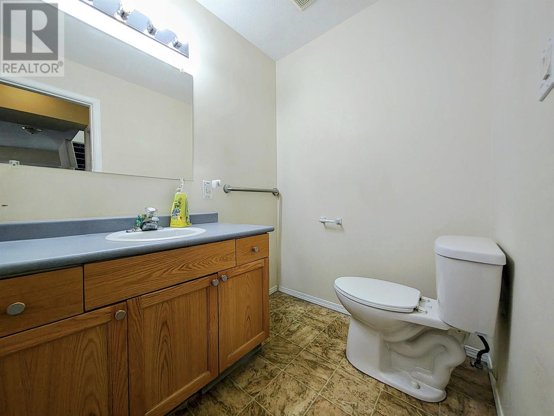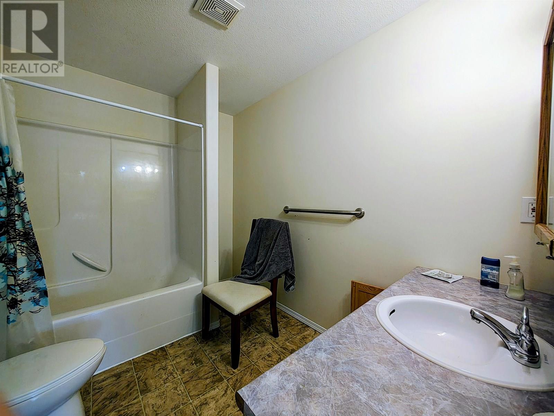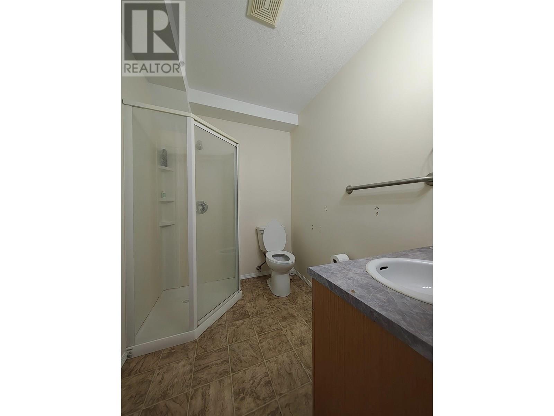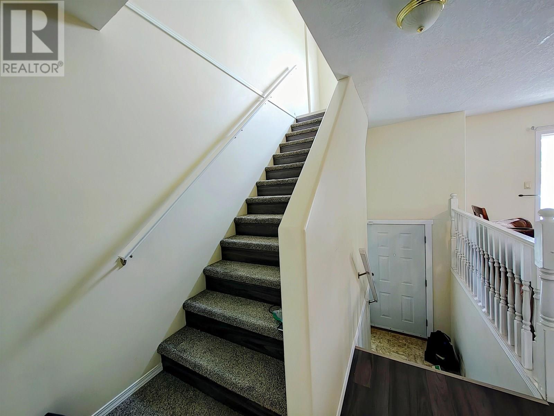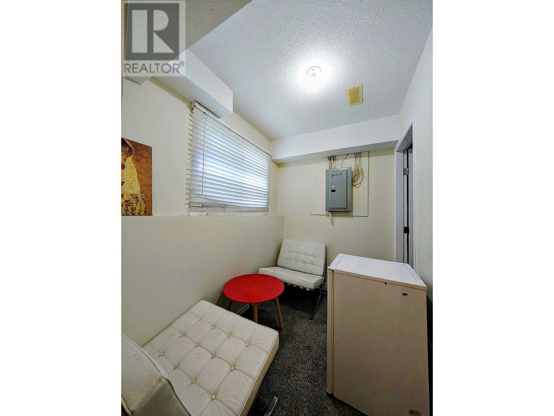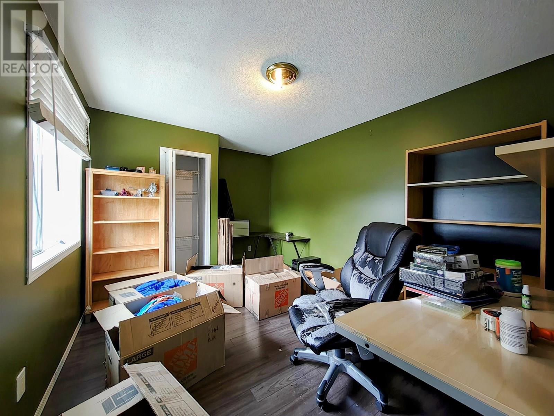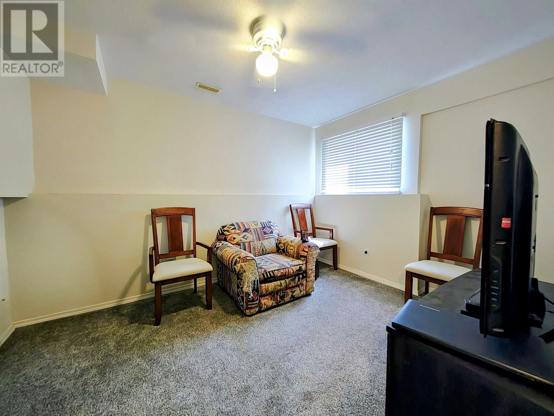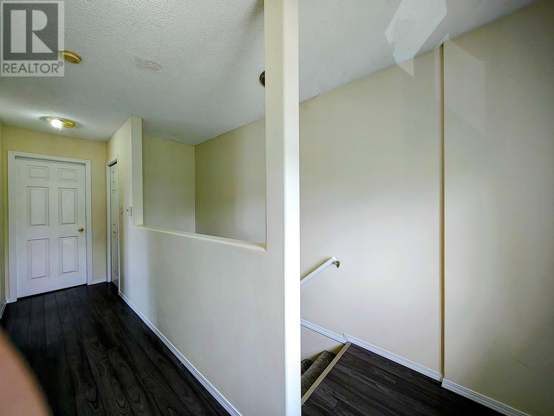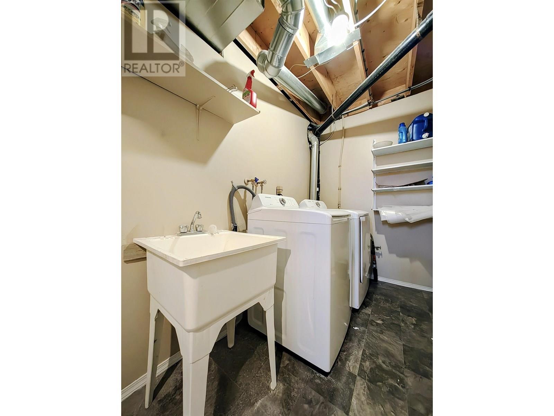3 Bedroom
3 Bathroom
1,660 ft2
Forced Air
$299,900
This end unit townhouse offers a finished layout & great curb appeal, making it move-in ready & easy to love. The main level welcomes you with a bright, functional kitchen, a cozy dining space, a comfortable living room, & a convenient powder room, perfect for everyday living & entertaining. Upstairs, you'll find two spacious bedrooms, including a lovely primary suite with a walk-in closet and cheater en-suite, offering privacy & ease. The second bedroom is versatile, ideal for a guest room, office, or nursery. The finished basement adds even more value, featuring a third bedroom, a three-piece bath, laundry area, & a separate outside entrance, ideal for extended family or rental potential. It's perfect if you're a first-time buyer, small family, or someone looking to downsize in comfort. (id:57557)
Property Details
|
MLS® Number
|
R3019874 |
|
Property Type
|
Single Family |
Building
|
Bathroom Total
|
3 |
|
Bedrooms Total
|
3 |
|
Basement Development
|
Finished |
|
Basement Type
|
Full (finished) |
|
Constructed Date
|
1996 |
|
Construction Style Attachment
|
Attached |
|
Exterior Finish
|
Vinyl Siding |
|
Foundation Type
|
Concrete Perimeter |
|
Heating Fuel
|
Natural Gas |
|
Heating Type
|
Forced Air |
|
Roof Material
|
Asphalt Shingle |
|
Roof Style
|
Conventional |
|
Stories Total
|
3 |
|
Size Interior
|
1,660 Ft2 |
|
Type
|
Row / Townhouse |
|
Utility Water
|
Municipal Water |
Parking
Land
Rooms
| Level |
Type |
Length |
Width |
Dimensions |
|
Above |
Primary Bedroom |
12 ft ,3 in |
11 ft ,7 in |
12 ft ,3 in x 11 ft ,7 in |
|
Above |
Bedroom 2 |
12 ft |
10 ft |
12 ft x 10 ft |
|
Basement |
Bedroom 3 |
11 ft ,9 in |
9 ft ,7 in |
11 ft ,9 in x 9 ft ,7 in |
|
Basement |
Den |
8 ft |
5 ft ,4 in |
8 ft x 5 ft ,4 in |
|
Main Level |
Kitchen |
9 ft ,6 in |
8 ft |
9 ft ,6 in x 8 ft |
|
Main Level |
Eating Area |
9 ft ,6 in |
6 ft ,3 in |
9 ft ,6 in x 6 ft ,3 in |
|
Main Level |
Living Room |
16 ft ,7 in |
12 ft ,6 in |
16 ft ,7 in x 12 ft ,6 in |
https://www.realtor.ca/real-estate/28518815/107-1768-spruce-street-prince-george

