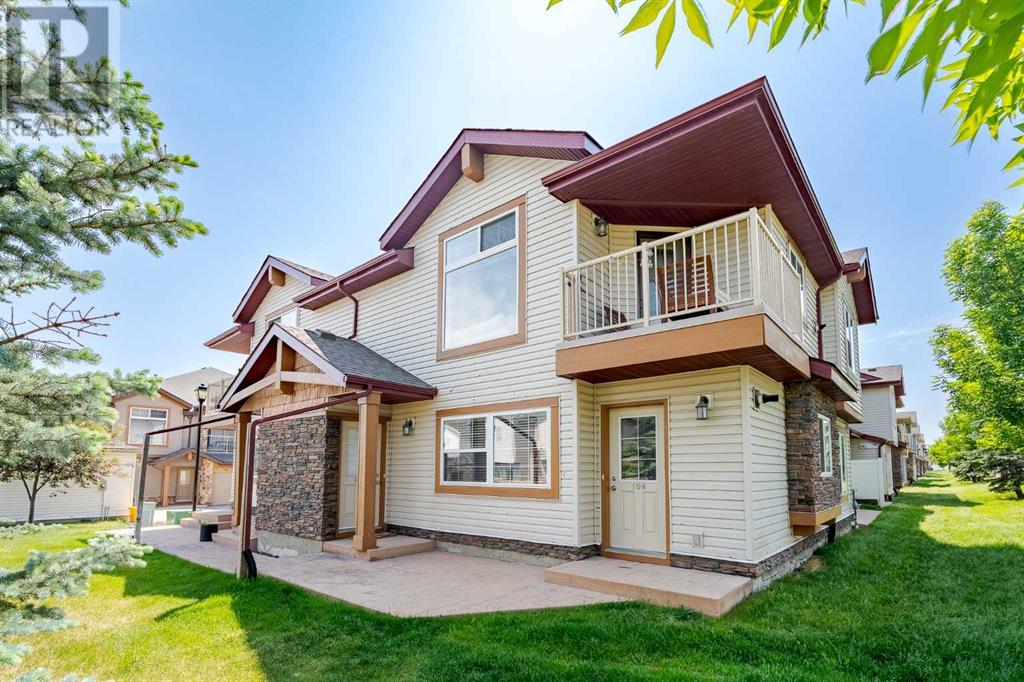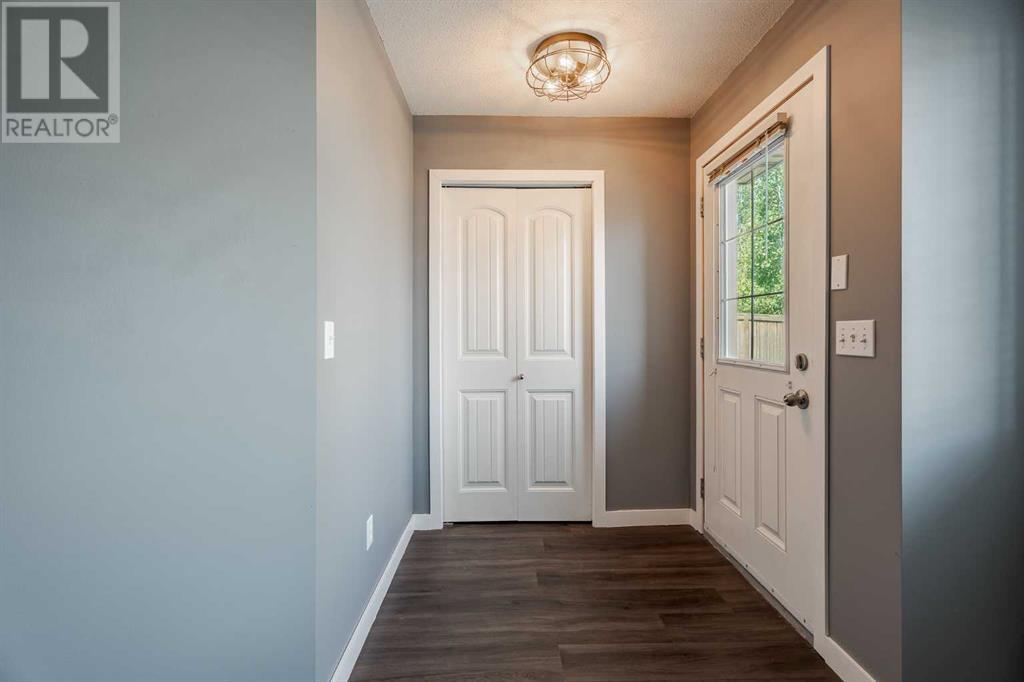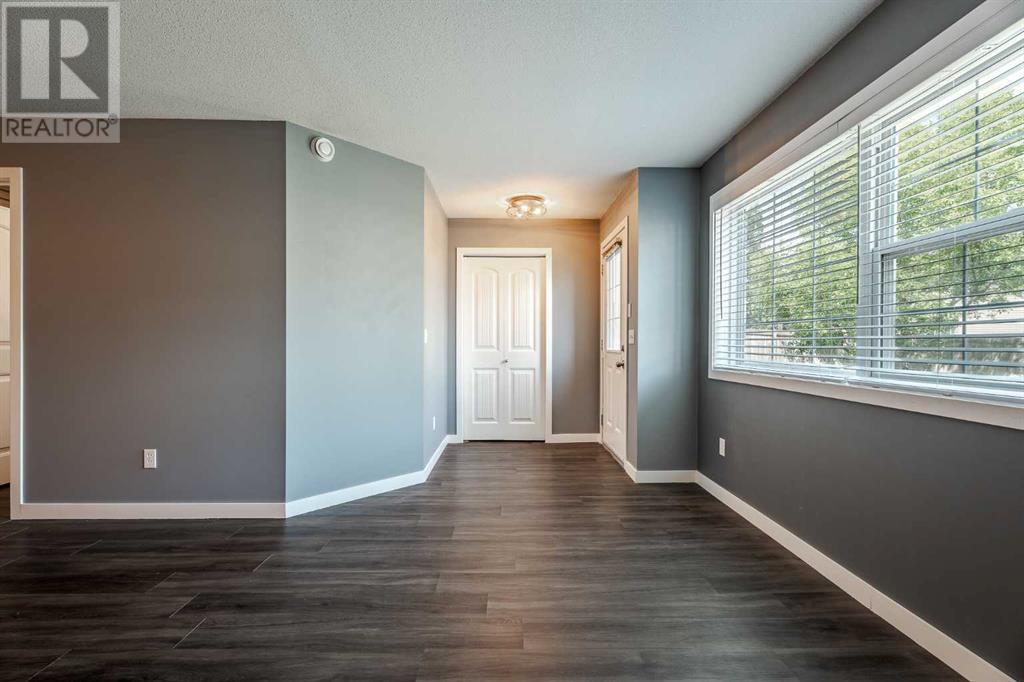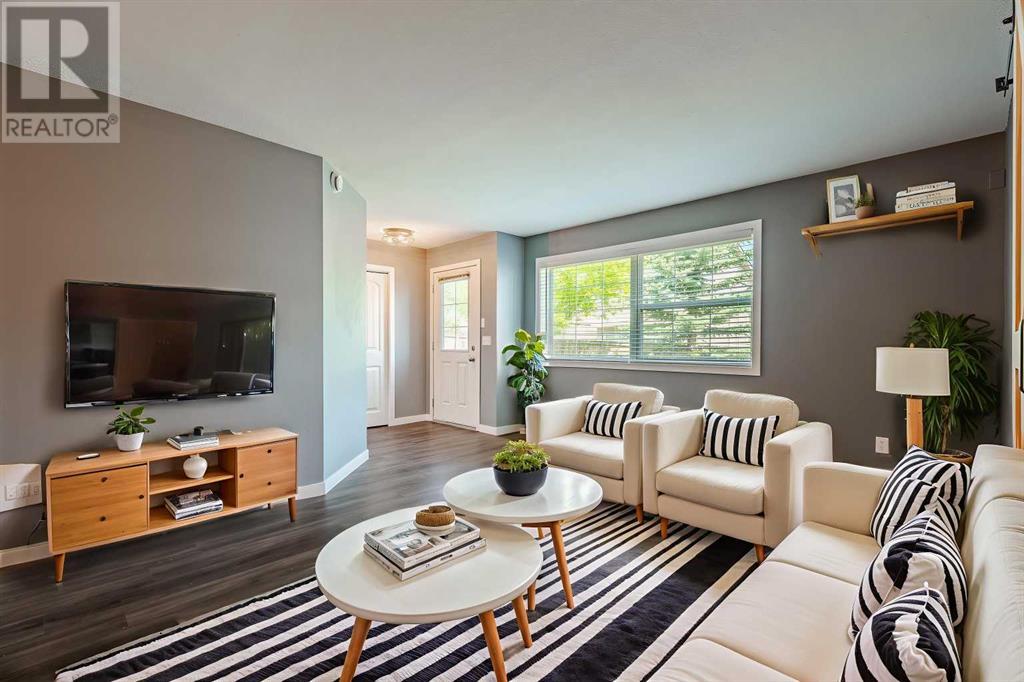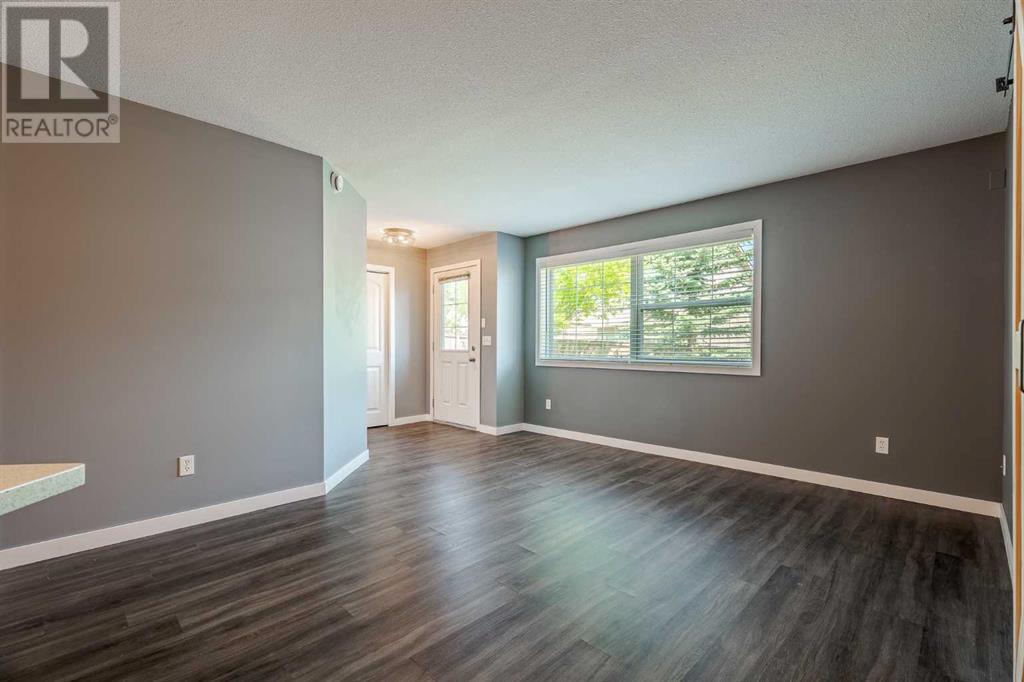106, 60 Panatella Landing Calgary, Alberta T3K 0K8
$304,900Maintenance, Common Area Maintenance, Insurance, Property Management, Reserve Fund Contributions
$220 Monthly
Maintenance, Common Area Maintenance, Insurance, Property Management, Reserve Fund Contributions
$220 MonthlyThis inviting corner condo unit is looking for new owners! Situated on the ground level, this end unit offers both privacy and the benefit of being able to enjoy the small greenspace area right outside the door. Inside you will find an updated open-concept design featuring a bright sunny living room as well as a kitchen equipped with a sit up island and a corner pantry! There are two bedrooms, including the Primary bedroom complete with custom closet organizers. The four-piece bathroom is roomy and provides convenient laundry access. Recent updates include new flooring and modern light fixtures that enhance the charm of this delightful home! Additionally, the unit comes with a parking stall conveniently located nearby. Nestled in the heart of Panorama Hills, this property is close to schools, shopping centers, and offers easy access to Stoney Trail for a quick commute! (id:57557)
Property Details
| MLS® Number | A2232590 |
| Property Type | Single Family |
| Community Name | Panorama Hills |
| Amenities Near By | Playground, Schools, Shopping |
| Community Features | Pets Allowed With Restrictions |
| Features | See Remarks, Closet Organizers, No Animal Home, No Smoking Home |
| Parking Space Total | 1 |
| Plan | 0813754 |
| Structure | None |
Building
| Bathroom Total | 1 |
| Bedrooms Above Ground | 2 |
| Bedrooms Total | 2 |
| Appliances | Refrigerator, Dishwasher, Stove, Microwave Range Hood Combo, Window Coverings, Washer/dryer Stack-up |
| Architectural Style | Loft |
| Basement Type | None |
| Constructed Date | 2008 |
| Construction Material | Wood Frame |
| Construction Style Attachment | Attached |
| Cooling Type | None |
| Exterior Finish | Stone, Vinyl Siding |
| Flooring Type | Vinyl Plank |
| Foundation Type | Poured Concrete |
| Heating Type | In Floor Heating |
| Stories Total | 1 |
| Size Interior | 722 Ft2 |
| Total Finished Area | 721.6 Sqft |
| Type | Row / Townhouse |
Land
| Acreage | No |
| Fence Type | Partially Fenced |
| Land Amenities | Playground, Schools, Shopping |
| Size Total Text | Unknown |
| Zoning Description | Dc |
Rooms
| Level | Type | Length | Width | Dimensions |
|---|---|---|---|---|
| Main Level | Kitchen | 15.75 Ft x 13.42 Ft | ||
| Main Level | Living Room | 13.75 Ft x 13.50 Ft | ||
| Main Level | Primary Bedroom | 10.92 Ft x 10.67 Ft | ||
| Main Level | Bedroom | 10.08 Ft x 8.83 Ft | ||
| Main Level | Storage | 4.17 Ft x 3.58 Ft | ||
| Main Level | 4pc Bathroom | Measurements not available |
https://www.realtor.ca/real-estate/28503839/106-60-panatella-landing-calgary-panorama-hills

