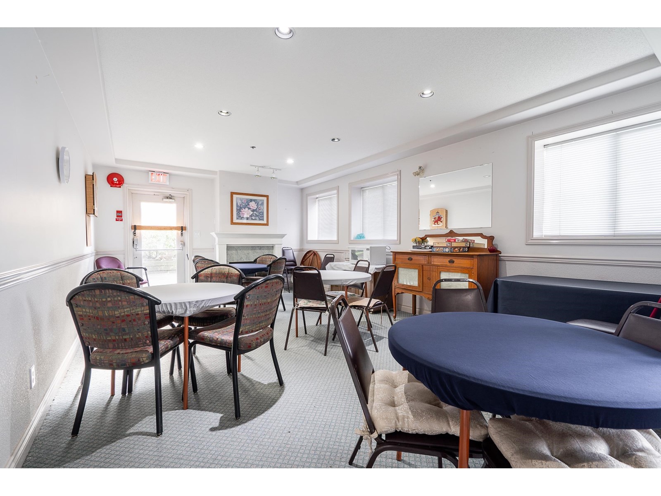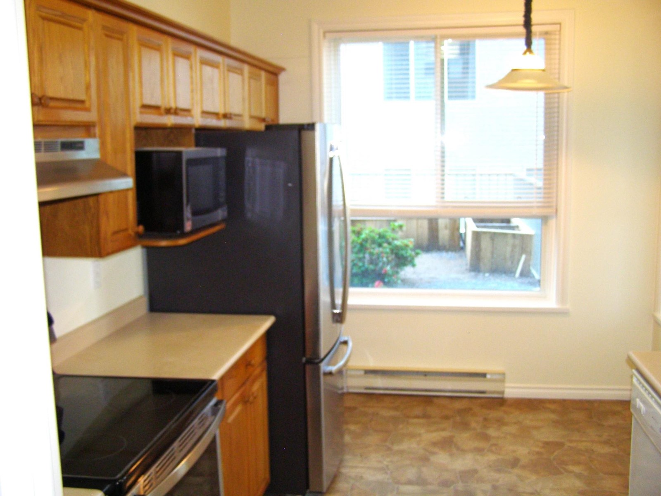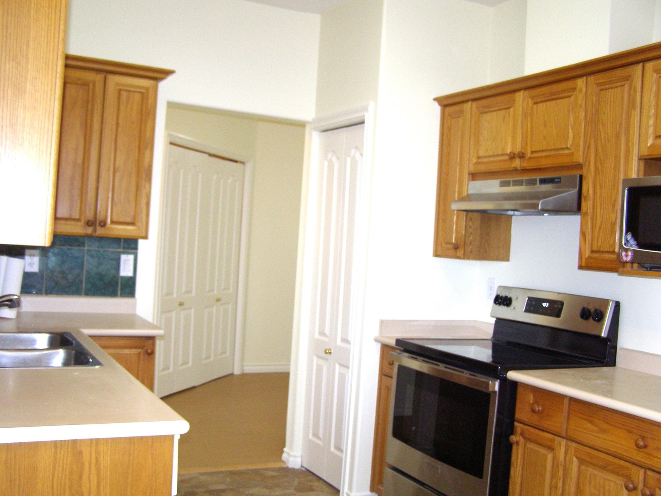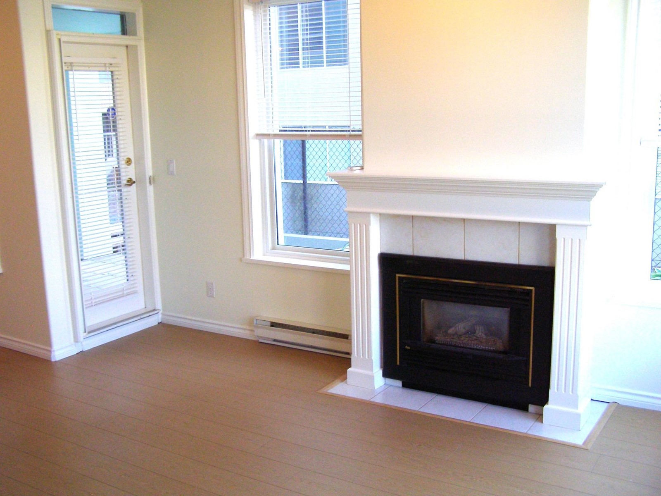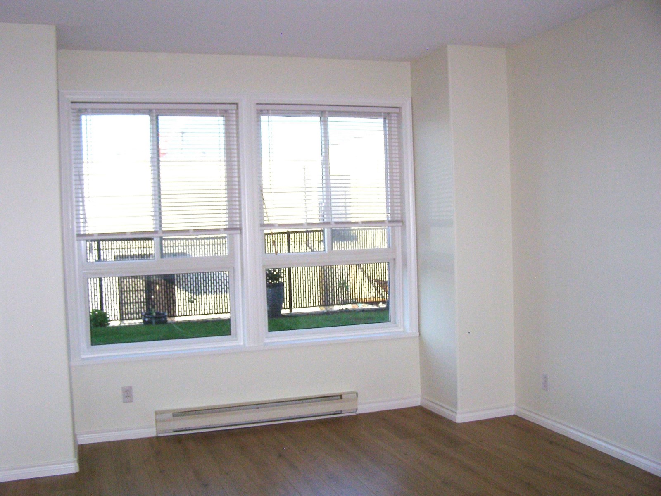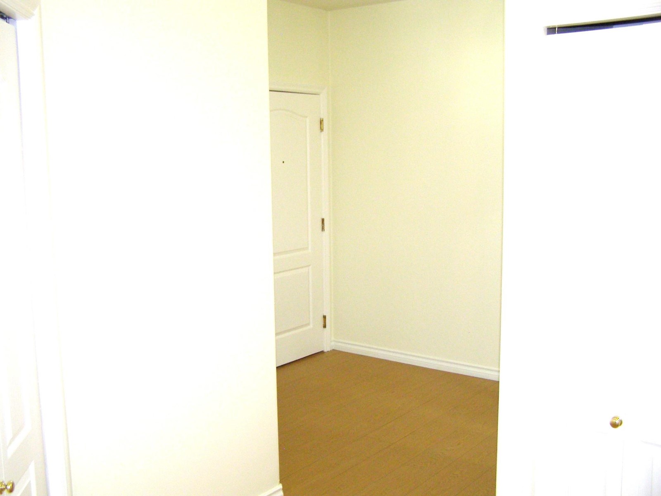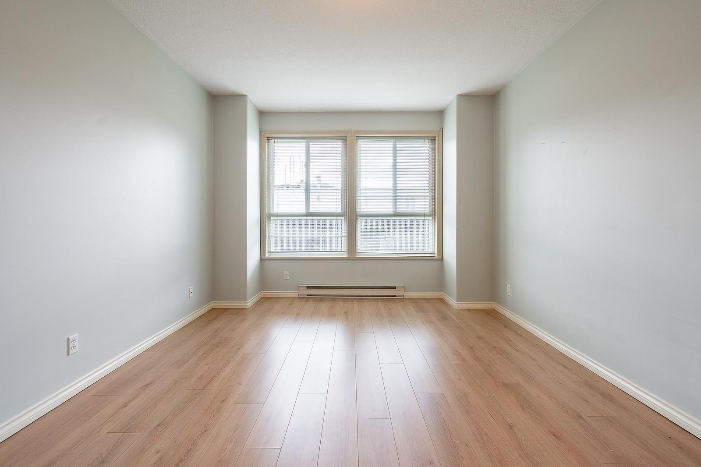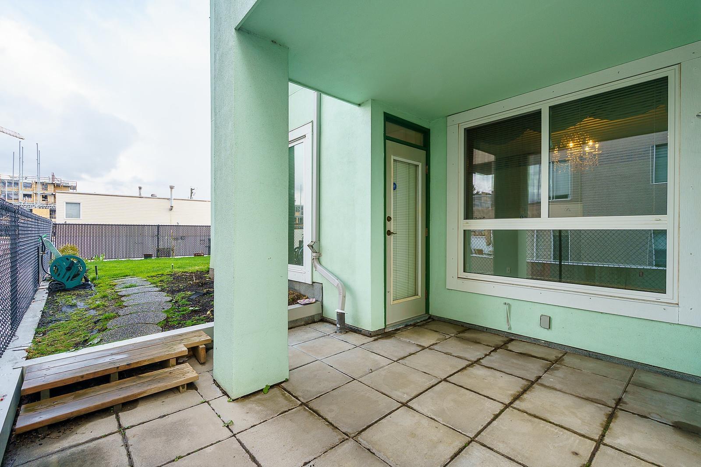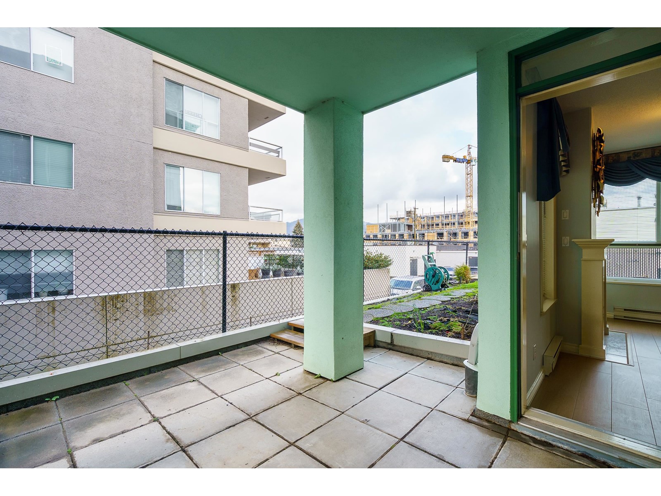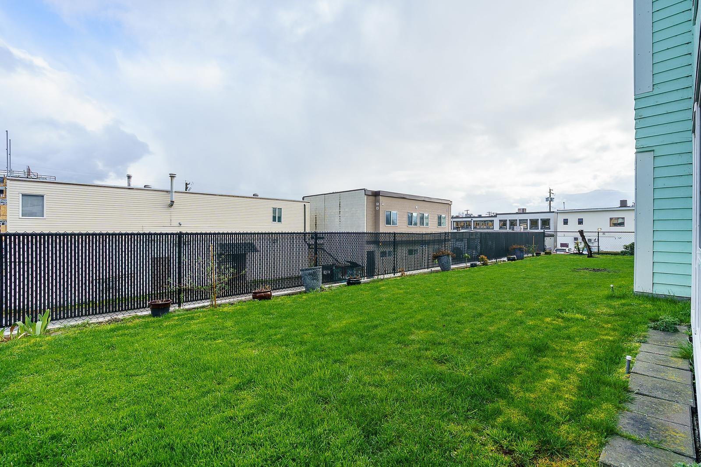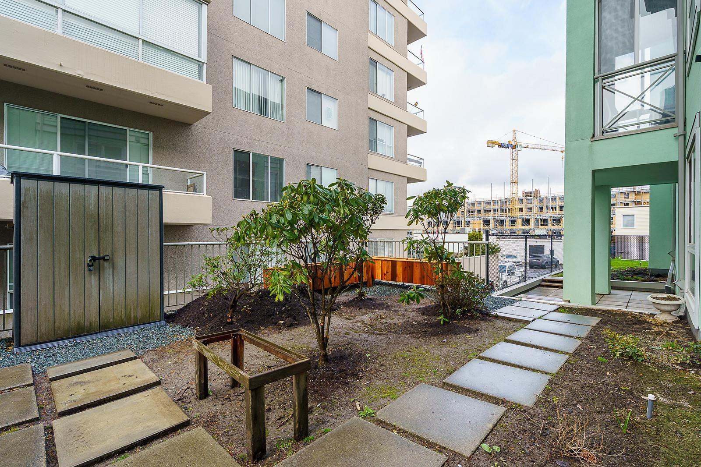2 Bedroom
2 Bathroom
1,259 ft2
Fireplace
Baseboard Heaters
$340,000
*URGENT UPDATE: THIS UNIT HAS BEEN FRESHLY PAINTED WITH NEW BLINDS! ALSO THE IVY GREEN LOBBY HAS BEEN UPDATED! A MUST SEE!! Come check it out! Welcome to this unique unit that is in an adult oriented 55+ living at Ivy Green. This first floor above street ground level is a corner unit which boasts 2 bedrooms at opposite ends of each other, primary bedroom has his/her own closets, 2 full bathrooms, 1259 sq ft. Sit down in the living room by a gas fireplace and enjoy the mountain view, 9"-7" ft. ceiling, with large windows through out to let in lots of bright natural light, kitchen has oak cupboards, insuite laundry room, storage room, plus the kitchen has a walk out patio that leads out to a gardeners paradise to a garden/lawn area which has fabulous views of the city and mountains . (id:57557)
Property Details
|
MLS® Number
|
R2979570 |
|
Property Type
|
Single Family |
|
Storage Type
|
Storage |
|
View Type
|
City View, Mountain View |
Building
|
Bathroom Total
|
2 |
|
Bedrooms Total
|
2 |
|
Amenities
|
Laundry - In Suite |
|
Appliances
|
Washer, Dryer, Refrigerator, Stove, Dishwasher |
|
Basement Type
|
None |
|
Constructed Date
|
1994 |
|
Construction Style Attachment
|
Attached |
|
Fireplace Present
|
Yes |
|
Fireplace Total
|
1 |
|
Heating Type
|
Baseboard Heaters |
|
Stories Total
|
1 |
|
Size Interior
|
1,259 Ft2 |
|
Type
|
Apartment |
Parking
Land
Rooms
| Level |
Type |
Length |
Width |
Dimensions |
|
Main Level |
Foyer |
7 ft ,5 in |
8 ft ,4 in |
7 ft ,5 in x 8 ft ,4 in |
|
Main Level |
Laundry Room |
|
6 ft ,3 in |
Measurements not available x 6 ft ,3 in |
|
Main Level |
Primary Bedroom |
16 ft ,8 in |
11 ft ,9 in |
16 ft ,8 in x 11 ft ,9 in |
|
Main Level |
Living Room |
14 ft ,5 in |
14 ft ,4 in |
14 ft ,5 in x 14 ft ,4 in |
|
Main Level |
Dining Room |
9 ft ,3 in |
14 ft ,6 in |
9 ft ,3 in x 14 ft ,6 in |
|
Main Level |
Kitchen |
14 ft ,2 in |
8 ft ,1 in |
14 ft ,2 in x 8 ft ,1 in |
|
Main Level |
Bedroom 2 |
10 ft ,9 in |
8 ft ,1 in |
10 ft ,9 in x 8 ft ,1 in |
|
Main Level |
Enclosed Porch |
12 ft ,6 in |
11 ft ,1 in |
12 ft ,6 in x 11 ft ,1 in |
https://www.realtor.ca/real-estate/28057488/106-45775-spadina-avenue-chilliwack-downtown-chilliwack

