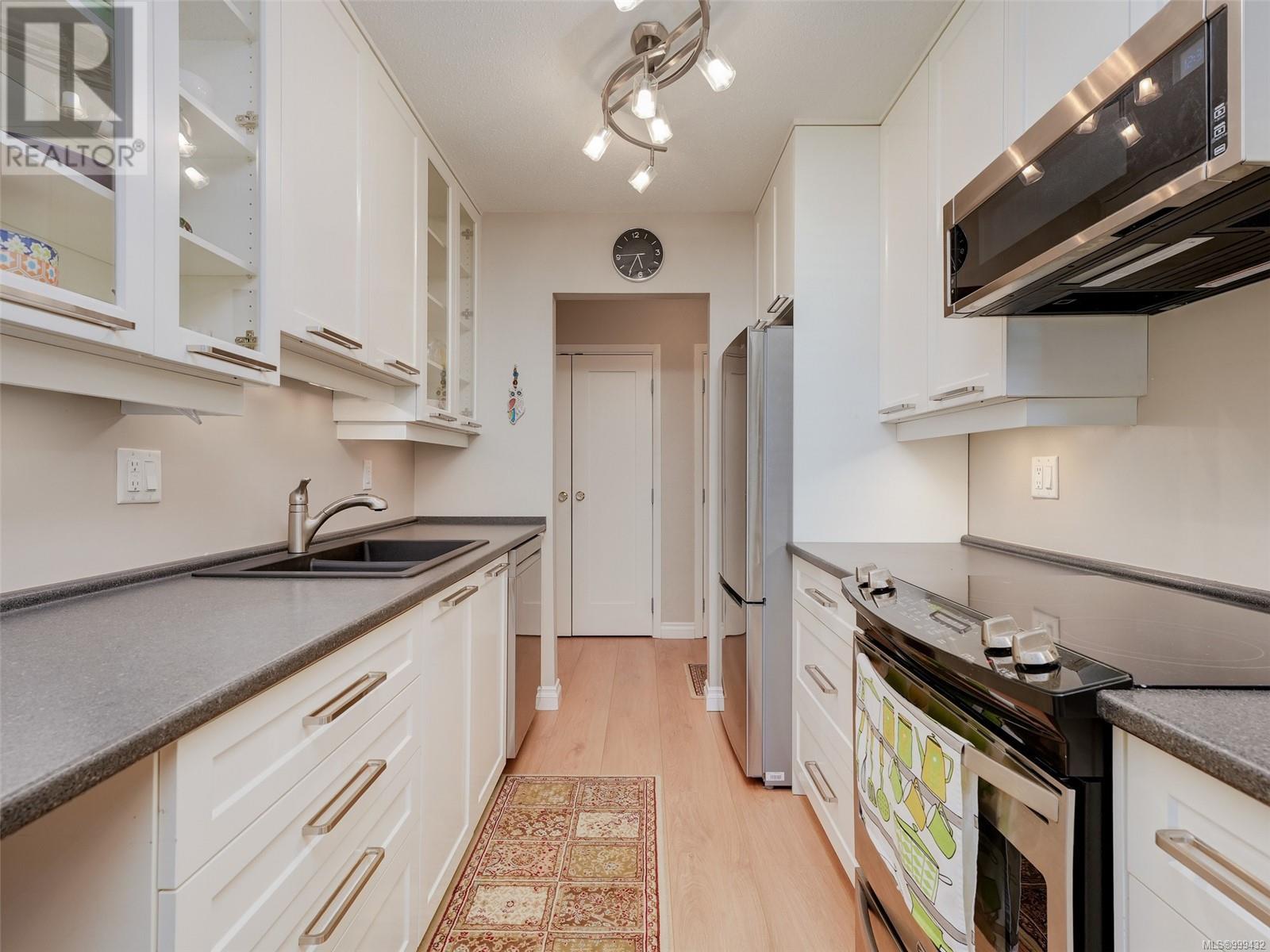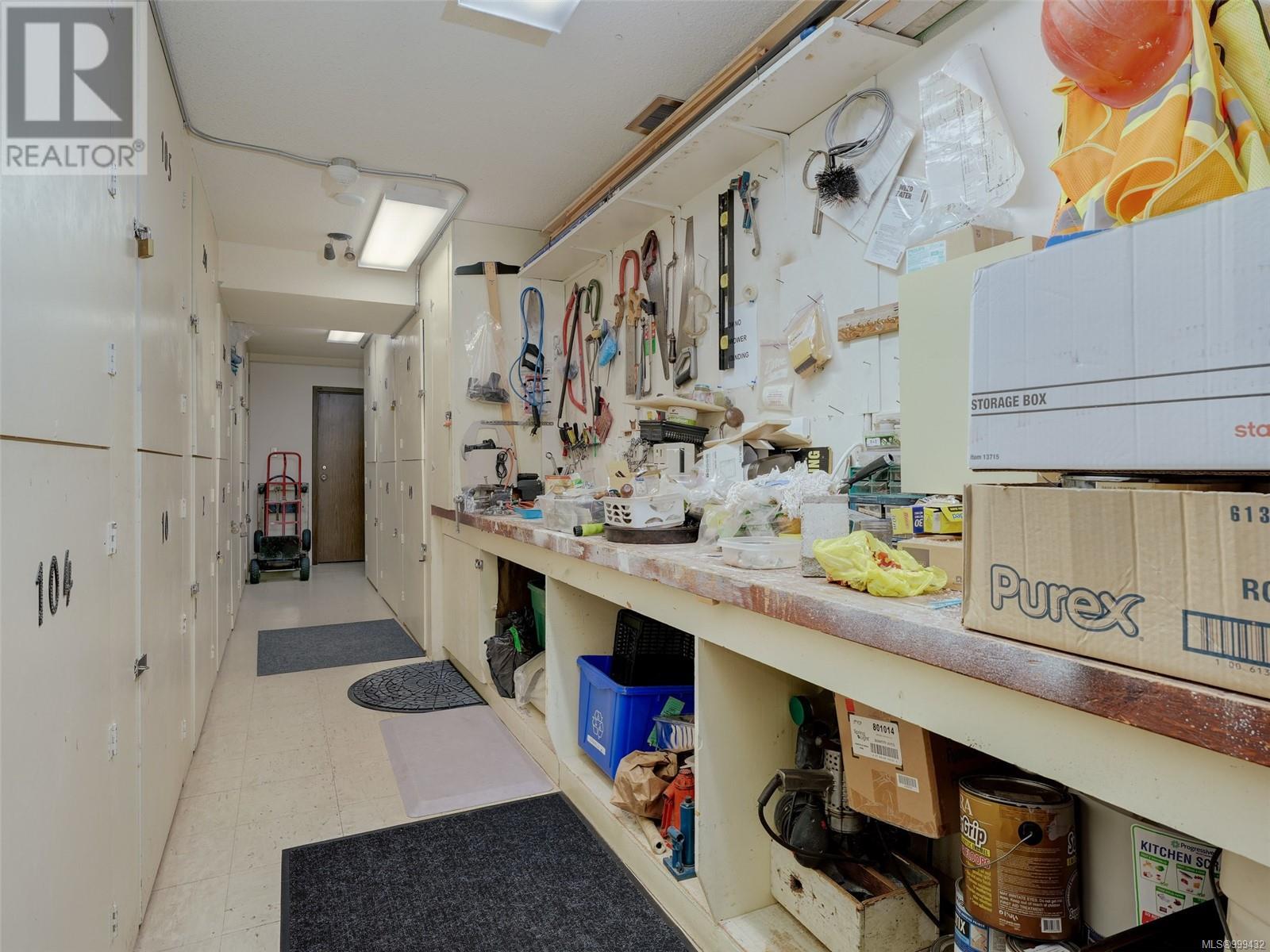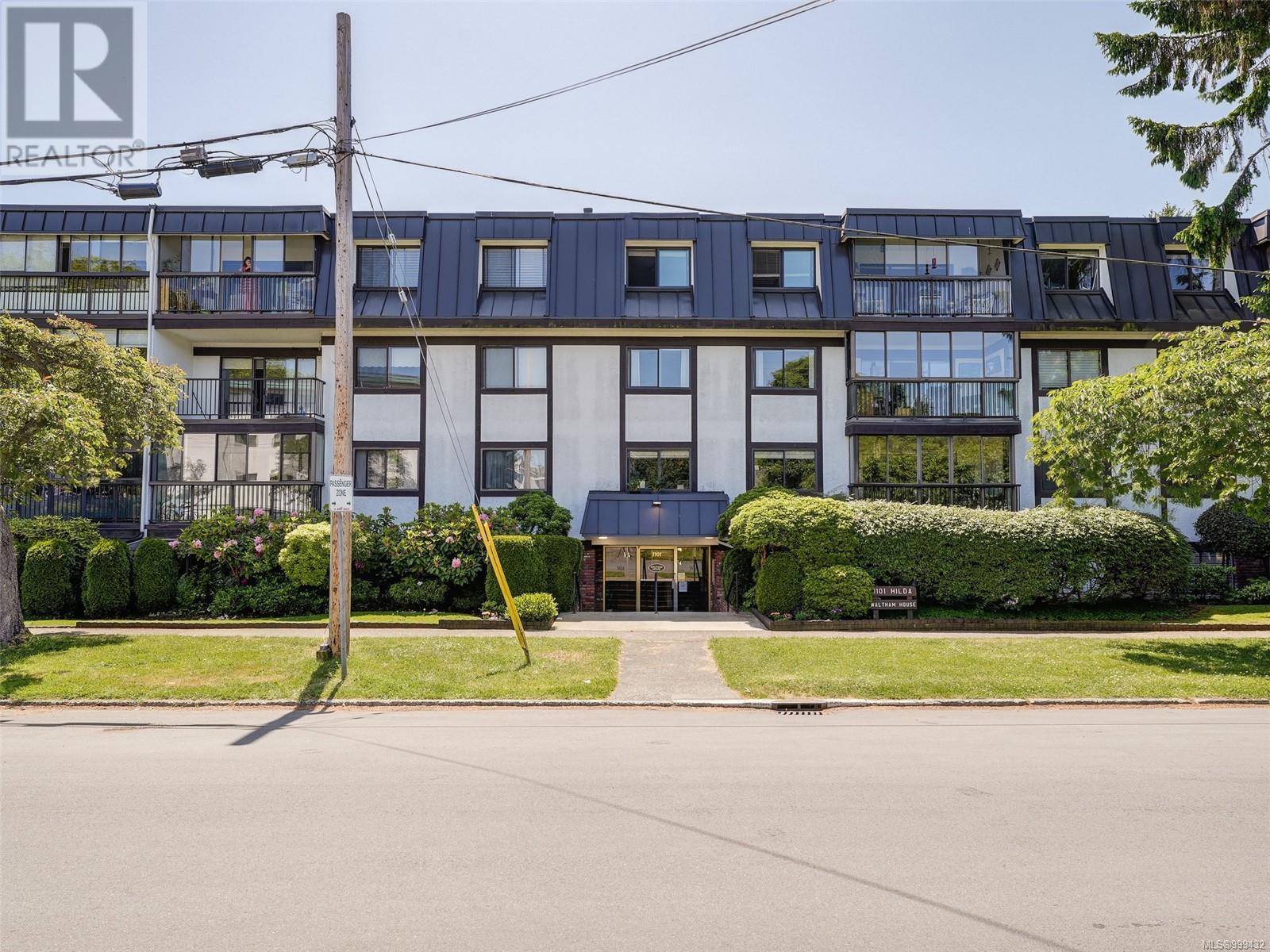2 Bedroom
2 Bathroom
1,244 ft2
Tudor
Air Conditioned
Baseboard Heaters
$600,000Maintenance,
$583.27 Monthly
This Cook Street Village is picture perfect! Your new home has been tastefully renovated top to bottom. . . featuring a modern, sleek kitchen with top-of-the-line stainless appliances; vinyl plank flooring; ensuite bathroom with walk-in shower, newer vinyl windows and slider leading to your private, large 212 sq. ft. patio. The perfect sanctuary for morning coffee or just plain relaxing. The location speaks for itself; everyone loves the Cook St. Village. Offering many eateries, coffee shops, Root Cellar Market, Beagle Pub and many hip & eclectic shops. Do you enjoy walks by the ocean? You are a 15 min. stroll to the Dallas Rd waterfront and even closer to the beautiful Beacon Hill Park. The building is meticulously maintained and offers a range of amenities: backyard pergola, picnic table, workshop, games room, common laundry & secure bike storage. Easy to view by appointment, don’t miss out before it’s gone. No disappointments here. (id:57557)
Property Details
|
MLS® Number
|
999432 |
|
Property Type
|
Single Family |
|
Neigbourhood
|
Fairfield West |
|
Community Name
|
Waltham House |
|
Community Features
|
Pets Allowed With Restrictions, Family Oriented |
|
Features
|
Curb & Gutter, Level Lot, Corner Site |
|
Parking Space Total
|
1 |
|
Plan
|
Vis212 |
|
Structure
|
Patio(s) |
Building
|
Bathroom Total
|
2 |
|
Bedrooms Total
|
2 |
|
Appliances
|
Refrigerator |
|
Architectural Style
|
Tudor |
|
Constructed Date
|
1975 |
|
Cooling Type
|
Air Conditioned |
|
Heating Fuel
|
Electric |
|
Heating Type
|
Baseboard Heaters |
|
Size Interior
|
1,244 Ft2 |
|
Total Finished Area
|
1033 Sqft |
|
Type
|
Apartment |
Parking
Land
|
Acreage
|
No |
|
Size Irregular
|
1188 |
|
Size Total
|
1188 Sqft |
|
Size Total Text
|
1188 Sqft |
|
Zoning Type
|
Residential |
Rooms
| Level |
Type |
Length |
Width |
Dimensions |
|
Main Level |
Dining Room |
|
|
8'4 x 7'11 |
|
Main Level |
Kitchen |
|
|
9'4 x 7'6 |
|
Main Level |
Entrance |
|
|
11'0 x 4'2 |
|
Main Level |
Bathroom |
|
|
4-Piece |
|
Main Level |
Ensuite |
|
|
4-Piece |
|
Main Level |
Living Room |
|
|
15'10 x 13'7 |
|
Main Level |
Bedroom |
|
|
11'5 x 10'0 |
|
Main Level |
Primary Bedroom |
|
|
14'0 x 11'4 |
|
Main Level |
Patio |
|
|
19'0 x 9'4 |
https://www.realtor.ca/real-estate/28420981/106-1101-hilda-st-victoria-fairfield-west






























