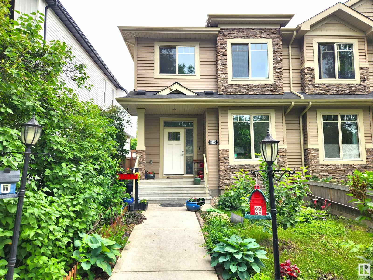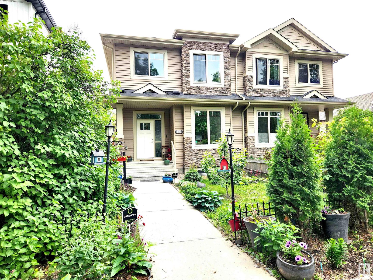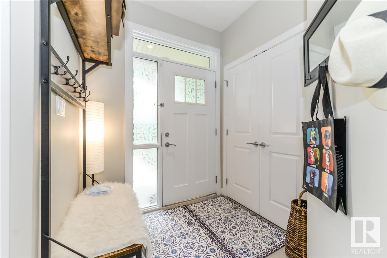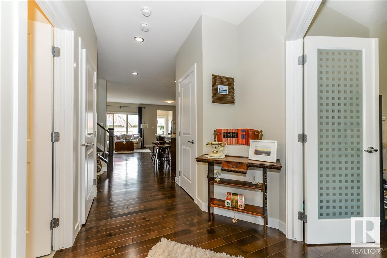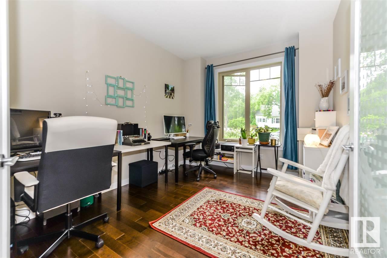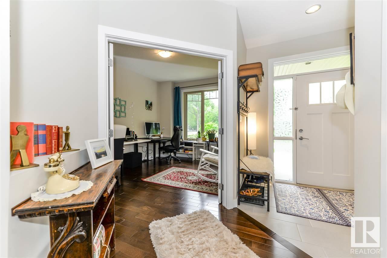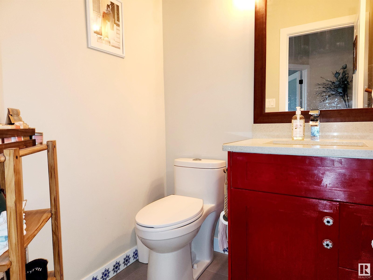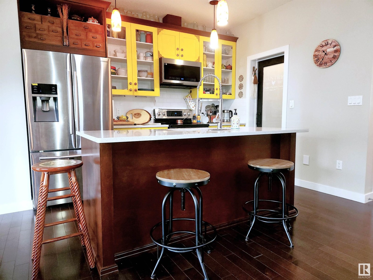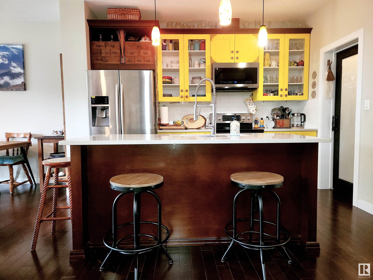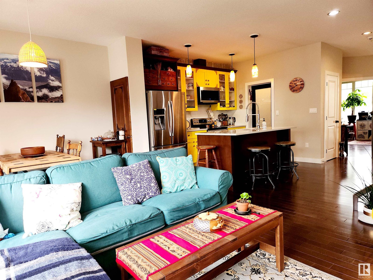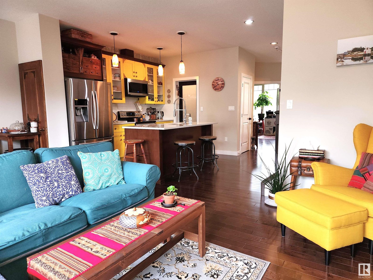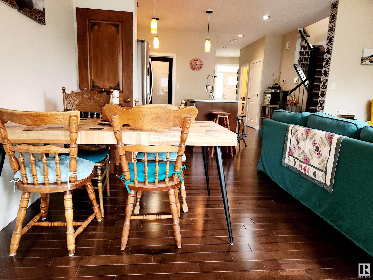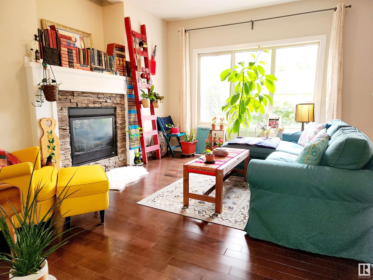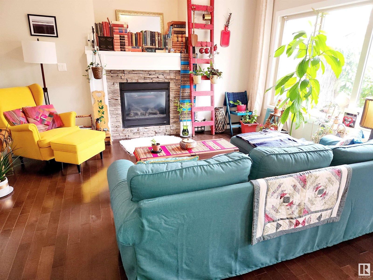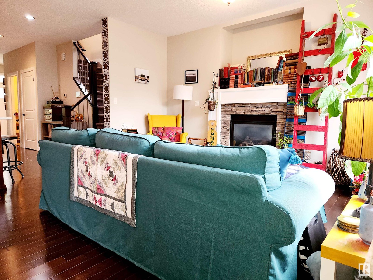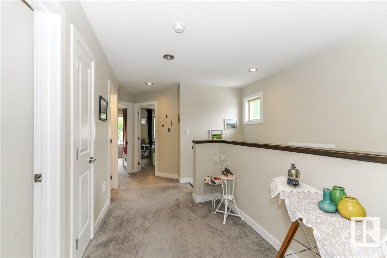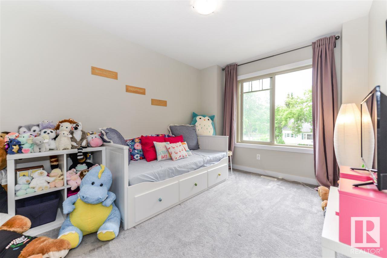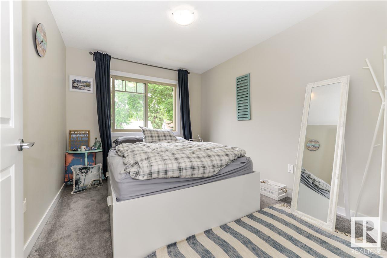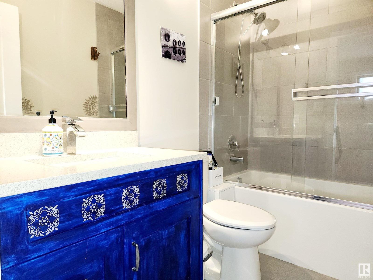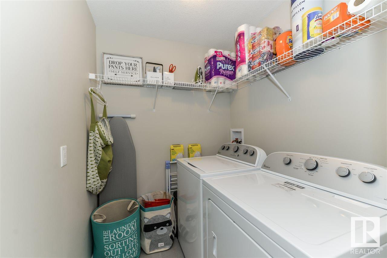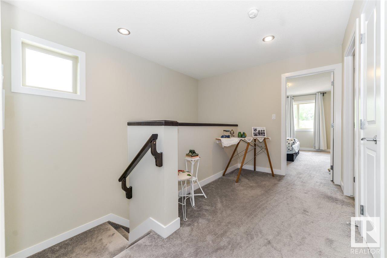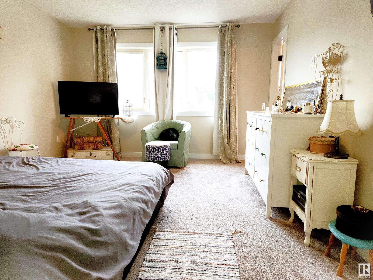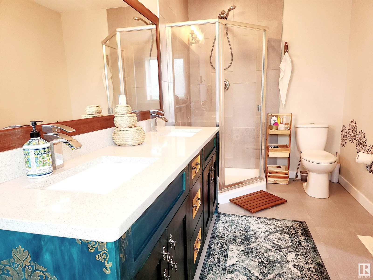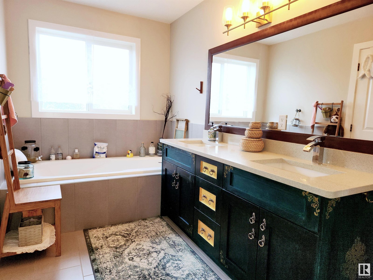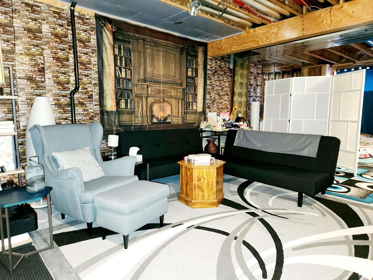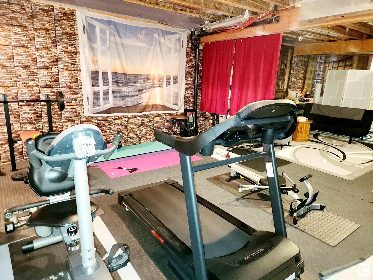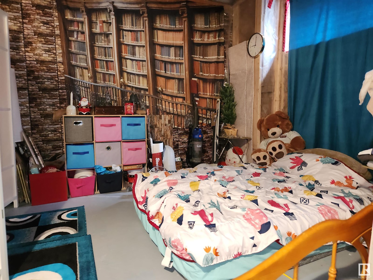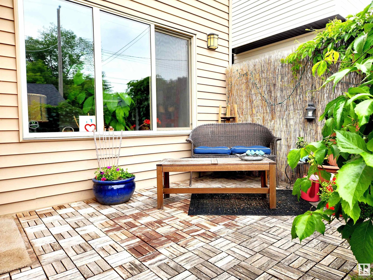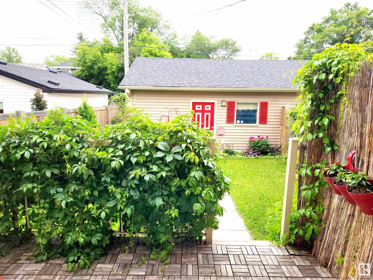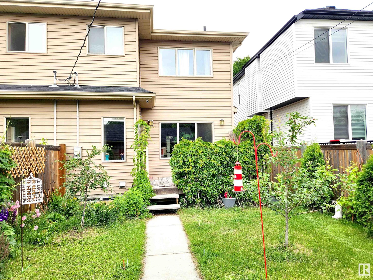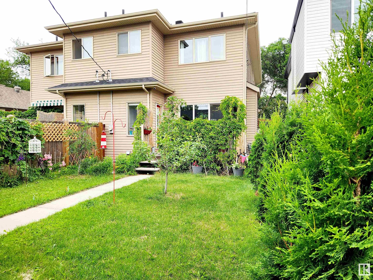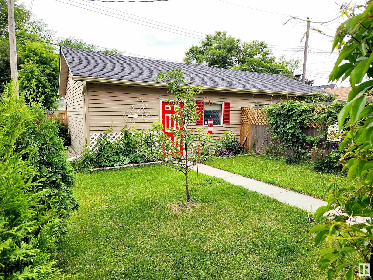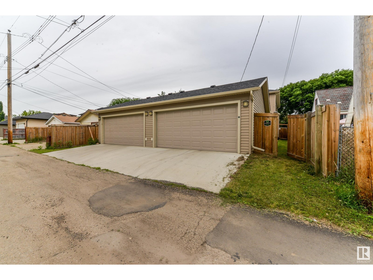3 Bedroom
3 Bathroom
1,650 ft2
Fireplace
Forced Air
$599,900
Welcome to this stunning duplex located on a quiet, tree-lined street in Allendale. This beautifully upgraded home offers 3 bedrooms plus a den, 2.5 baths, and high-end finishes throughout. Enjoy 9’ ceilings, rich hardwood floors, and a spacious open-concept layout featuring a large great room with a cozy gas fireplace. The kitchen is designed for entertaining, complete with a massive walk-in pantry, quartz countertops with a flush eating bar, soft-close cabinetry, and S/S appliances. Upstairs, the generous primary includes a luxurious ensuite with dual sinks, soaker tub, and separate shower. Two additional well-sized bedrooms and convenient laundry complete the second floor. The open basement features a separate side entrance, ideal for a future suite, and there's a double detached garage. Outside, you’ll find a beautifully landscaped yard and private deck—perfect for relaxing or hosting. This property is truly move-in ready and just minutes from the U of A, Whyte Avenue, shopping, and transit. (id:57557)
Property Details
|
MLS® Number
|
E4444400 |
|
Property Type
|
Single Family |
|
Neigbourhood
|
Allendale |
|
Amenities Near By
|
Playground, Public Transit, Schools, Shopping |
|
Features
|
Park/reserve, Lane, No Animal Home, No Smoking Home |
|
Structure
|
Deck |
Building
|
Bathroom Total
|
3 |
|
Bedrooms Total
|
3 |
|
Amenities
|
Ceiling - 9ft |
|
Appliances
|
Dishwasher, Dryer, Garage Door Opener Remote(s), Garage Door Opener, Microwave, Refrigerator, Stove, Washer, Window Coverings |
|
Basement Development
|
Unfinished |
|
Basement Type
|
Full (unfinished) |
|
Constructed Date
|
2014 |
|
Construction Style Attachment
|
Semi-detached |
|
Fireplace Fuel
|
Gas |
|
Fireplace Present
|
Yes |
|
Fireplace Type
|
Unknown |
|
Half Bath Total
|
1 |
|
Heating Type
|
Forced Air |
|
Stories Total
|
2 |
|
Size Interior
|
1,650 Ft2 |
|
Type
|
Duplex |
Parking
Land
|
Acreage
|
No |
|
Fence Type
|
Fence |
|
Land Amenities
|
Playground, Public Transit, Schools, Shopping |
Rooms
| Level |
Type |
Length |
Width |
Dimensions |
|
Main Level |
Living Room |
4.33 m |
4 m |
4.33 m x 4 m |
|
Main Level |
Dining Room |
3.27 m |
2.61 m |
3.27 m x 2.61 m |
|
Main Level |
Kitchen |
3.44 m |
2.61 m |
3.44 m x 2.61 m |
|
Main Level |
Den |
3.69 m |
3.07 m |
3.69 m x 3.07 m |
|
Upper Level |
Primary Bedroom |
4.41 m |
3.72 m |
4.41 m x 3.72 m |
|
Upper Level |
Bedroom 2 |
3.55 m |
2.86 m |
3.55 m x 2.86 m |
|
Upper Level |
Bedroom 3 |
3.74 m |
2.85 m |
3.74 m x 2.85 m |
|
Upper Level |
Laundry Room |
2.54 m |
1.76 m |
2.54 m x 1.76 m |
https://www.realtor.ca/real-estate/28524160/10535-67-av-nw-edmonton-allendale

