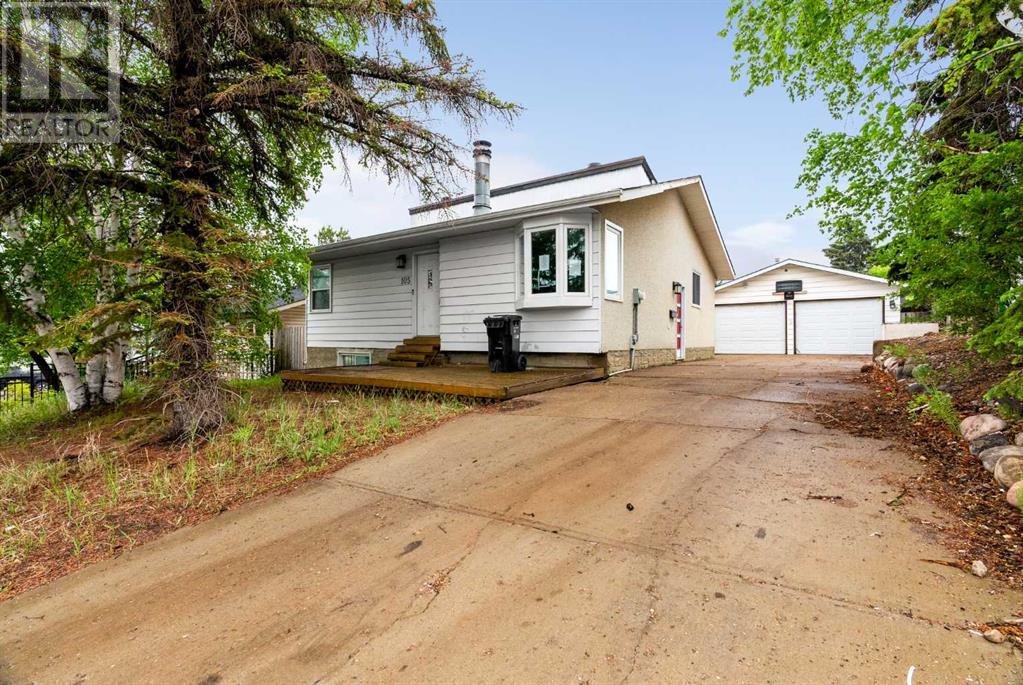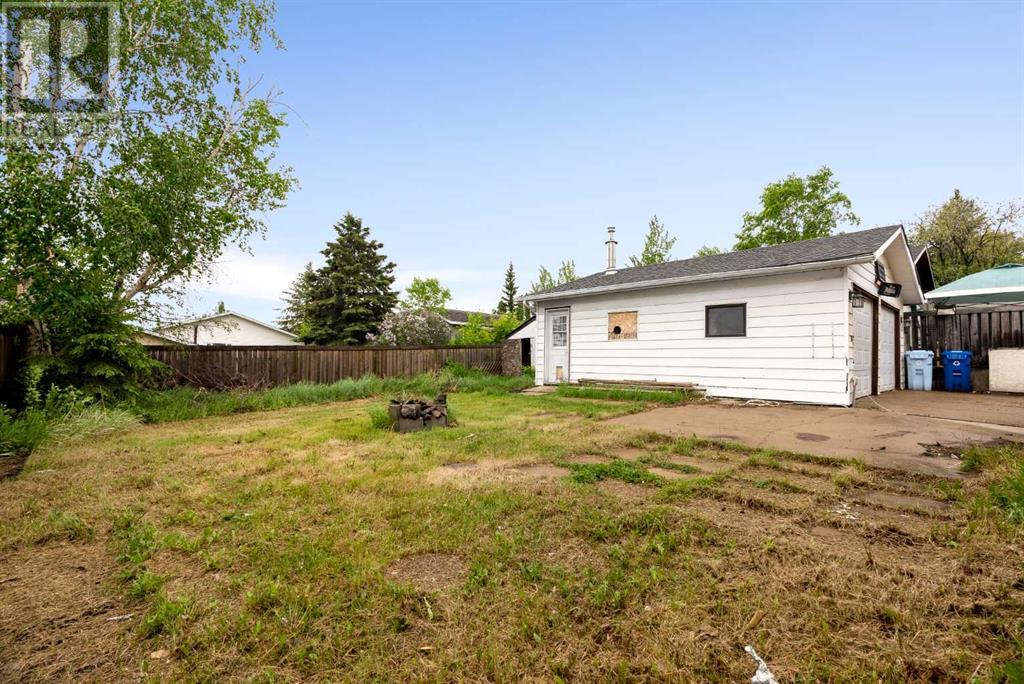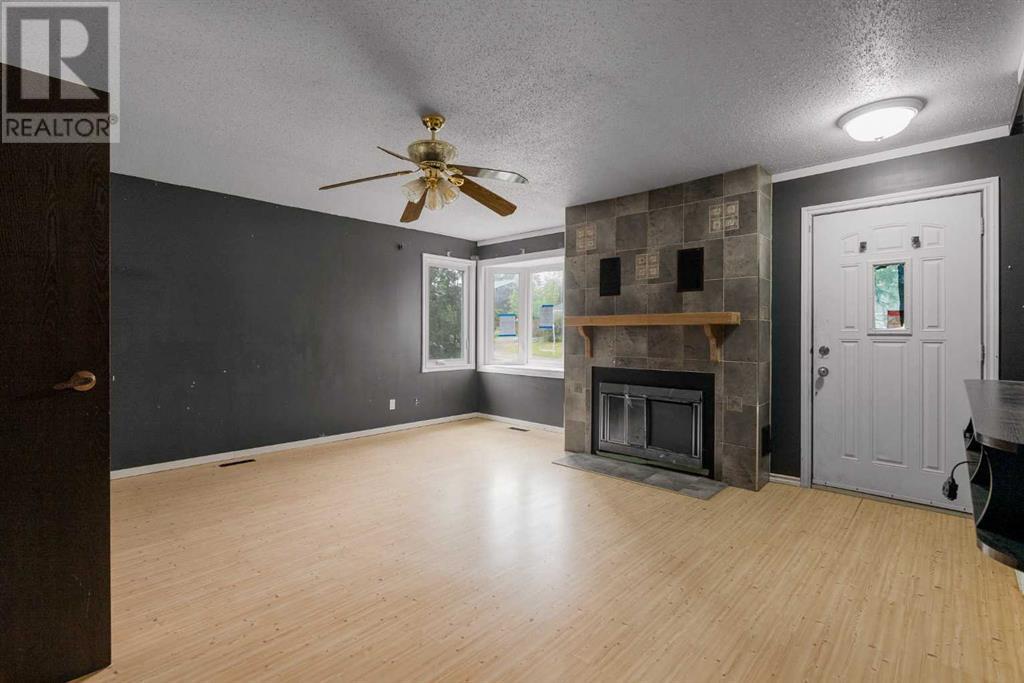3 Bedroom
1 Bathroom
1,091 ft2
Bungalow
Fireplace
Central Air Conditioning
Forced Air
$302,400
Spacious Bungalow: This foreclosure opportunity in the heart of Thickwood is perfect for someone with a bit of vision and a willingness to put in some work. With 1092 square feet of living space, it offers 3 bedrooms, a full bathroom, a bright corner eat-in kitchen with views of the backyard, and a cozy living room with laminate flooring and a wood-burning fireplace. The basement is partially developed and offers a clean slate for future plans, whether you're looking to create additional living space, additional bedrooms, or a recreation area. Outside, you'll find a massive 24' x 22' detached garage that’s ideal for a mechanic or hobbyist, plus an oversized yard with mature trees that provide plenty of privacy, with greenspace area between this home and the rear neighbors. There’s also tons of parking, including room for an RV. Located close to schools, shopping, parks, and the endless Birchwood Trails, this home has incredible price tag, and loads of potential. Property sold 'as is where is' no warranties or representations. (id:57557)
Property Details
|
MLS® Number
|
A2227969 |
|
Property Type
|
Single Family |
|
Neigbourhood
|
Thickwood |
|
Community Name
|
Thickwood |
|
Amenities Near By
|
Park, Playground, Recreation Nearby, Schools, Shopping |
|
Features
|
See Remarks |
|
Parking Space Total
|
5 |
|
Plan
|
4596tr |
|
Structure
|
None |
Building
|
Bathroom Total
|
1 |
|
Bedrooms Above Ground
|
3 |
|
Bedrooms Total
|
3 |
|
Appliances
|
See Remarks |
|
Architectural Style
|
Bungalow |
|
Basement Development
|
Partially Finished |
|
Basement Type
|
Full (partially Finished) |
|
Constructed Date
|
1974 |
|
Construction Material
|
Wood Frame |
|
Construction Style Attachment
|
Detached |
|
Cooling Type
|
Central Air Conditioning |
|
Fireplace Present
|
Yes |
|
Fireplace Total
|
1 |
|
Flooring Type
|
Laminate, Linoleum |
|
Foundation Type
|
Poured Concrete |
|
Heating Type
|
Forced Air |
|
Stories Total
|
1 |
|
Size Interior
|
1,091 Ft2 |
|
Total Finished Area
|
1091 Sqft |
|
Type
|
House |
Parking
|
Concrete
|
|
|
Detached Garage
|
2 |
|
Garage
|
|
|
Heated Garage
|
|
|
Other
|
|
Land
|
Acreage
|
No |
|
Fence Type
|
Partially Fenced |
|
Land Amenities
|
Park, Playground, Recreation Nearby, Schools, Shopping |
|
Size Frontage
|
18.3 M |
|
Size Irregular
|
6488.16 |
|
Size Total
|
6488.16 Sqft|4,051 - 7,250 Sqft |
|
Size Total Text
|
6488.16 Sqft|4,051 - 7,250 Sqft |
|
Zoning Description
|
R1 |
Rooms
| Level |
Type |
Length |
Width |
Dimensions |
|
Main Level |
Primary Bedroom |
|
|
14.25 Ft x 12.00 Ft |
|
Main Level |
Living Room |
|
|
16.75 Ft x 15.92 Ft |
|
Main Level |
Eat In Kitchen |
|
|
10.92 Ft x 13.67 Ft |
|
Main Level |
Bedroom |
|
|
11.25 Ft x 9.25 Ft |
|
Main Level |
Bedroom |
|
|
14.58 Ft x 10.33 Ft |
|
Main Level |
4pc Bathroom |
|
|
Measurements not available |
https://www.realtor.ca/real-estate/28421727/105-simpson-way-fort-mcmurray-thickwood





























