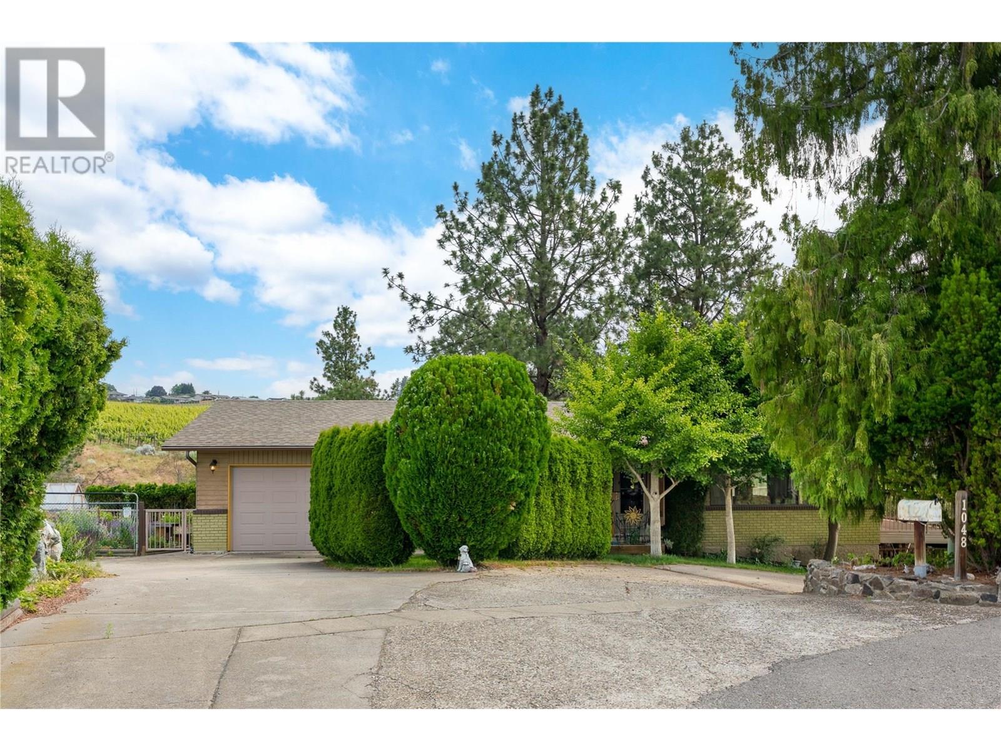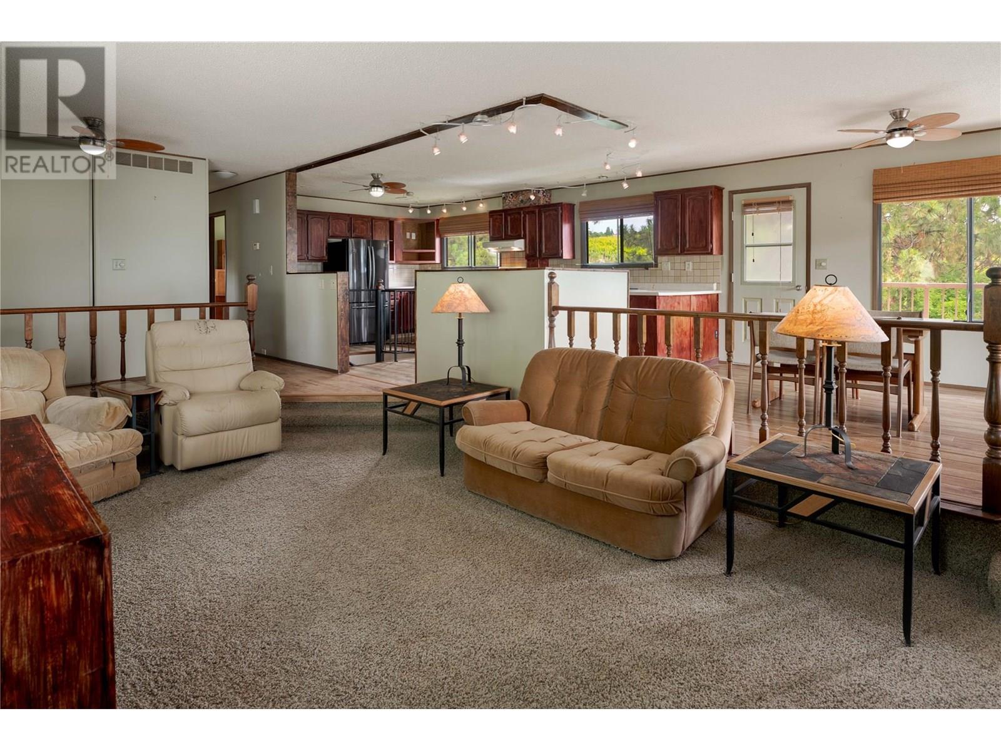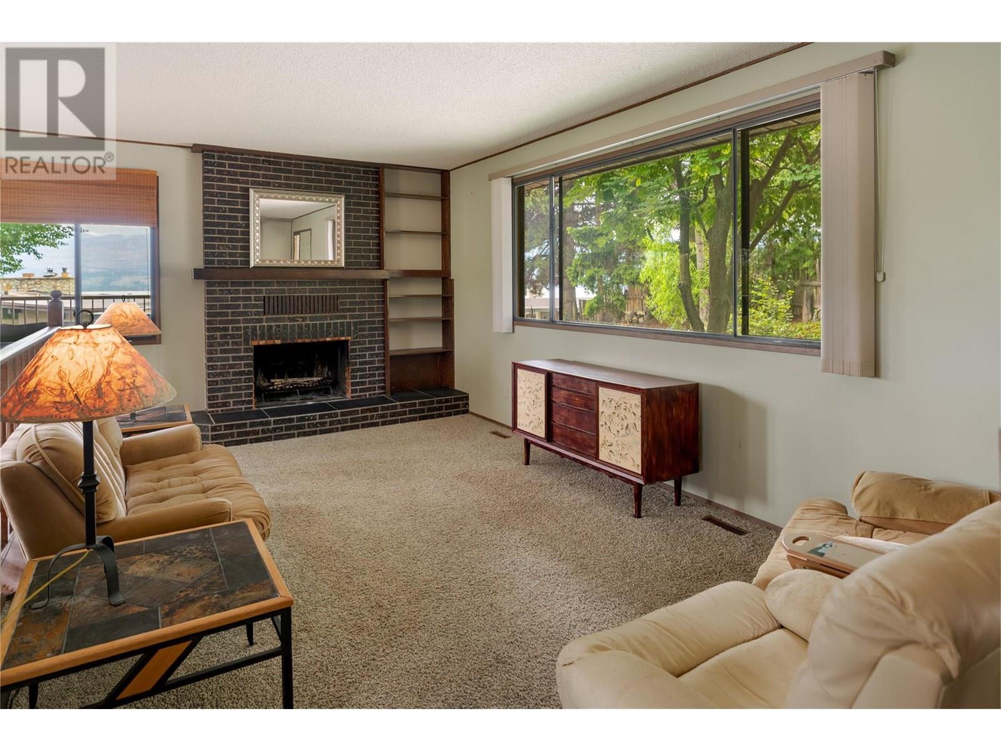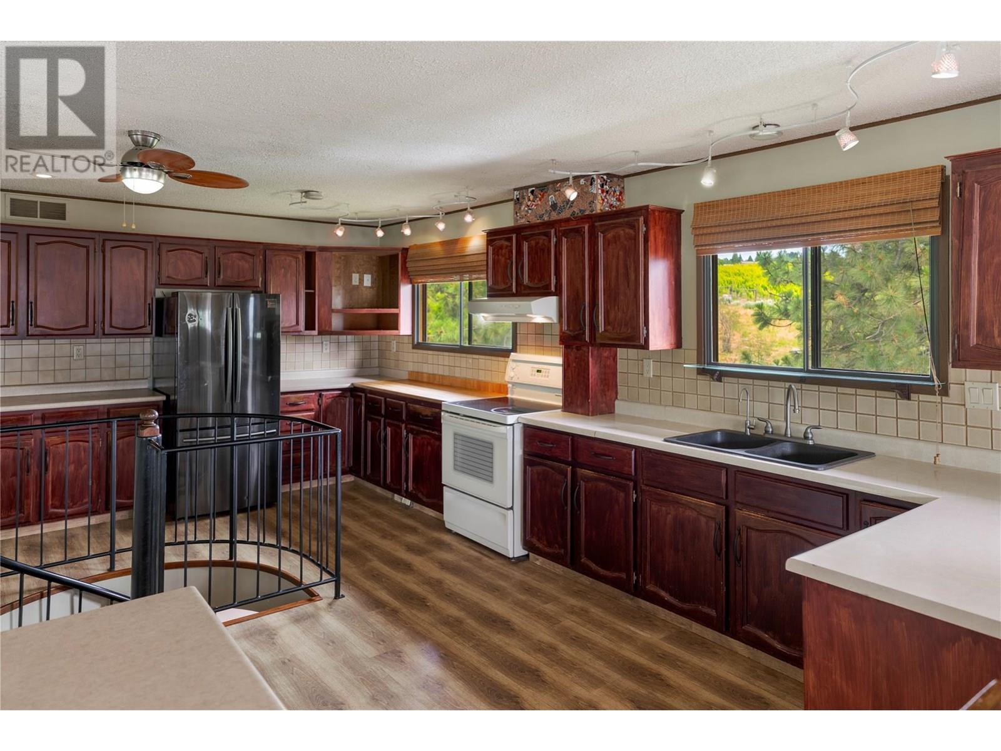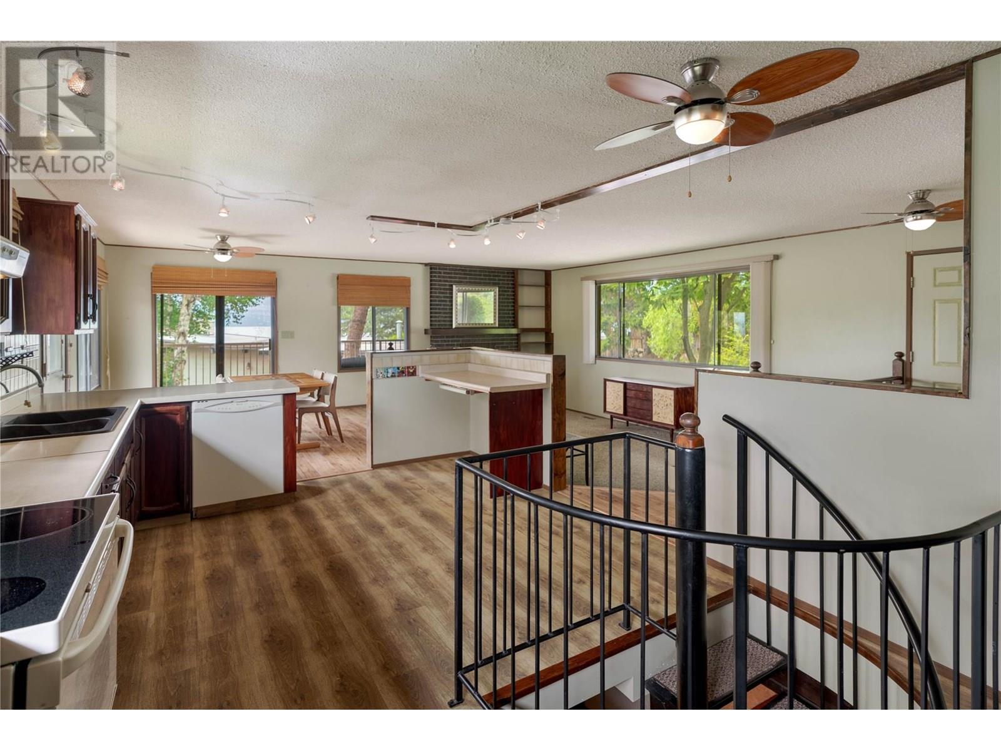2 Bedroom
2 Bathroom
2,146 ft2
Ranch
Central Air Conditioning
Forced Air
$877,000
Located at the end of a quiet cul-de-sac on a private 0.59-acre lot backing onto a tranquil ravine with a creek running through, this property offers an excellent opportunity to renovate and make it your own. Nestled in the heart of the family-friendly Lakeview Heights neighbourhood, you're just a short walk to Quails' Gate Winery, Kalamoir Regional Park and minutes to schools, shopping & access to a private 2-acre beachfront—yours to enjoy for a modest annual fee. The main level features a spacious, light-filled living area with an open concept kitchen, family room & living room—offering a functional layout with incredible potential to modernize and make your own. Whether you're envisioning a fresh renovation or a creative redesign, this space is a solid canvas. Also on the main level is the primary bedroom, full bathroom, and convenient laundry. The lower level includes an additional bedroom and versatile den, full bathroom, a large family room, and a wet bar—perfect for growing families, teens, or future suite potential. Some windows have been replaced, and the home is already wired for a hot tub. Outside, enjoy excellent privacy, peek-a-boo lake views, and space to garden with an existing greenhouse and established beds. A single garage and generous driveway add practicality to this unique opportunity. Ideal for first-time buyers, families, or renovators—this is a property with great bones and even greater potential, in one of West Kelowna’s most desirable neighbourhoods. (id:57557)
Property Details
|
MLS® Number
|
10353395 |
|
Property Type
|
Single Family |
|
Neigbourhood
|
Lakeview Heights |
|
Amenities Near By
|
Public Transit, Park, Recreation, Schools |
|
Community Features
|
Family Oriented |
|
Features
|
Private Setting, Treed, Balcony |
|
Parking Space Total
|
3 |
|
View Type
|
Mountain View, View Of Water, View (panoramic) |
Building
|
Bathroom Total
|
2 |
|
Bedrooms Total
|
2 |
|
Architectural Style
|
Ranch |
|
Basement Type
|
Full |
|
Constructed Date
|
1980 |
|
Construction Style Attachment
|
Detached |
|
Cooling Type
|
Central Air Conditioning |
|
Exterior Finish
|
Brick, Stucco, Wood |
|
Fire Protection
|
Controlled Entry |
|
Flooring Type
|
Carpeted, Laminate, Tile |
|
Heating Type
|
Forced Air |
|
Roof Material
|
Asphalt Shingle |
|
Roof Style
|
Unknown |
|
Stories Total
|
2 |
|
Size Interior
|
2,146 Ft2 |
|
Type
|
House |
|
Utility Water
|
Municipal Water |
Parking
Land
|
Access Type
|
Easy Access |
|
Acreage
|
No |
|
Land Amenities
|
Public Transit, Park, Recreation, Schools |
|
Sewer
|
Municipal Sewage System |
|
Size Irregular
|
0.59 |
|
Size Total
|
0.59 Ac|under 1 Acre |
|
Size Total Text
|
0.59 Ac|under 1 Acre |
|
Zoning Type
|
Unknown |
Rooms
| Level |
Type |
Length |
Width |
Dimensions |
|
Lower Level |
Den |
|
|
14'0'' x 11'4'' |
|
Lower Level |
Family Room |
|
|
30'11'' x 11'1'' |
|
Lower Level |
Dining Nook |
|
|
7'11'' x 11'6'' |
|
Lower Level |
Full Bathroom |
|
|
8'11'' x 6'10'' |
|
Lower Level |
Bedroom |
|
|
10'9'' x 13'2'' |
|
Main Level |
Dining Room |
|
|
11'9'' x 11'8'' |
|
Main Level |
Living Room |
|
|
19'7'' x 11'6'' |
|
Main Level |
Kitchen |
|
|
19'6'' x 11'4'' |
|
Main Level |
Foyer |
|
|
5'3'' x 11'6'' |
|
Main Level |
Full Bathroom |
|
|
7'7'' x 8'0'' |
|
Main Level |
Laundry Room |
|
|
7'8'' x 7'0'' |
|
Main Level |
Primary Bedroom |
|
|
12'0'' x 11'4'' |
https://www.realtor.ca/real-estate/28526139/1048-allison-place-west-kelowna-lakeview-heights

