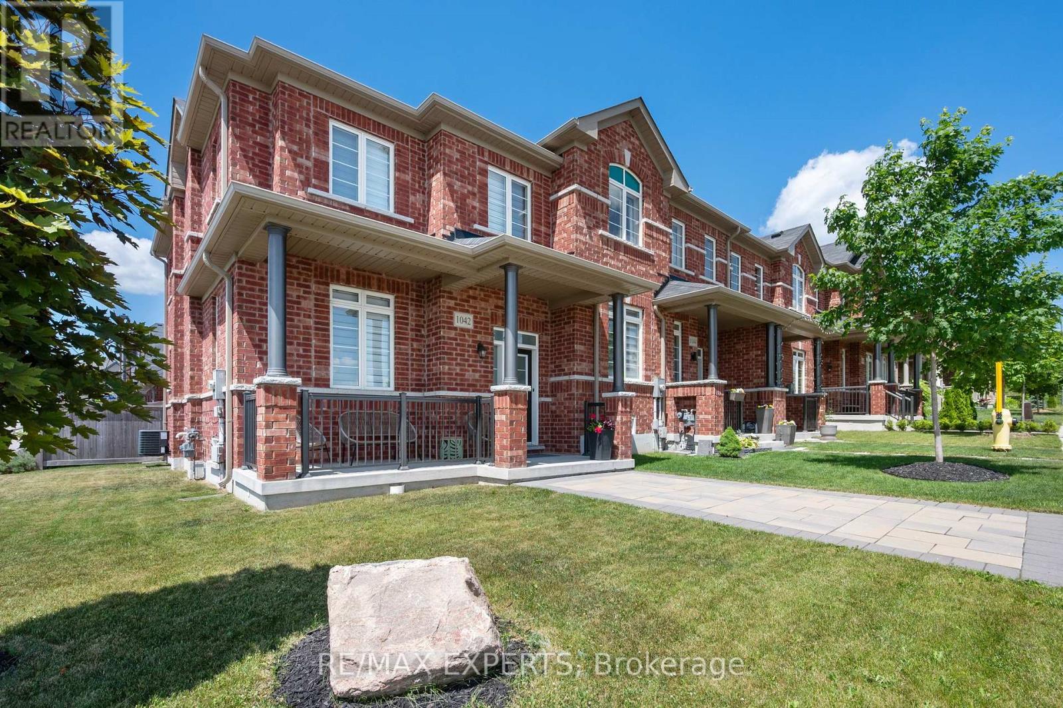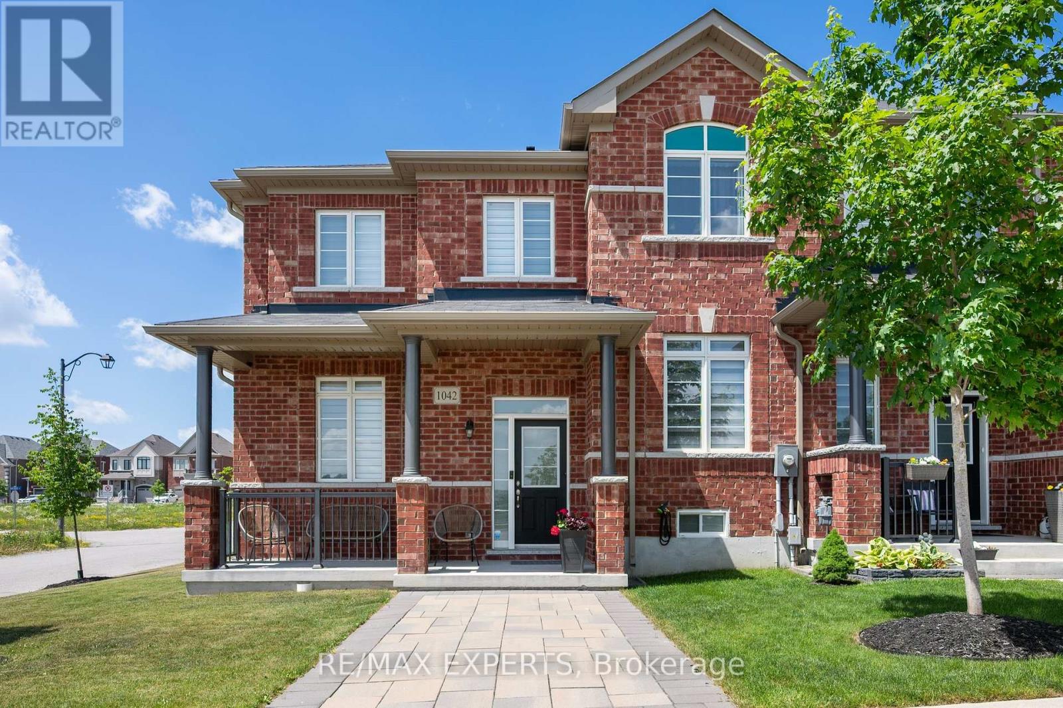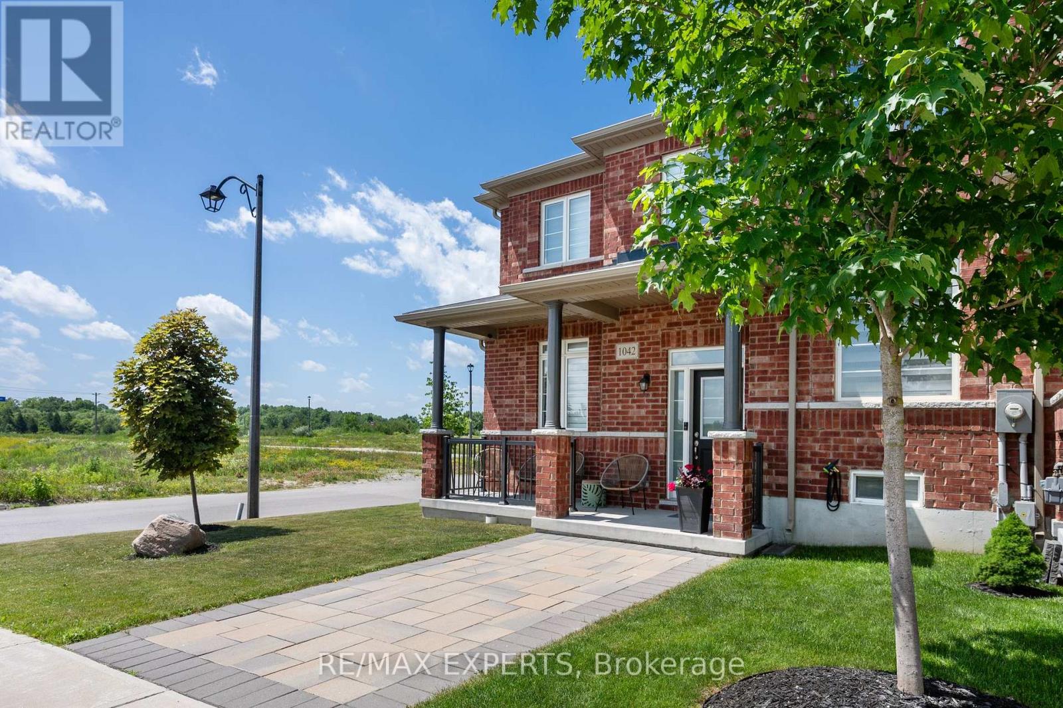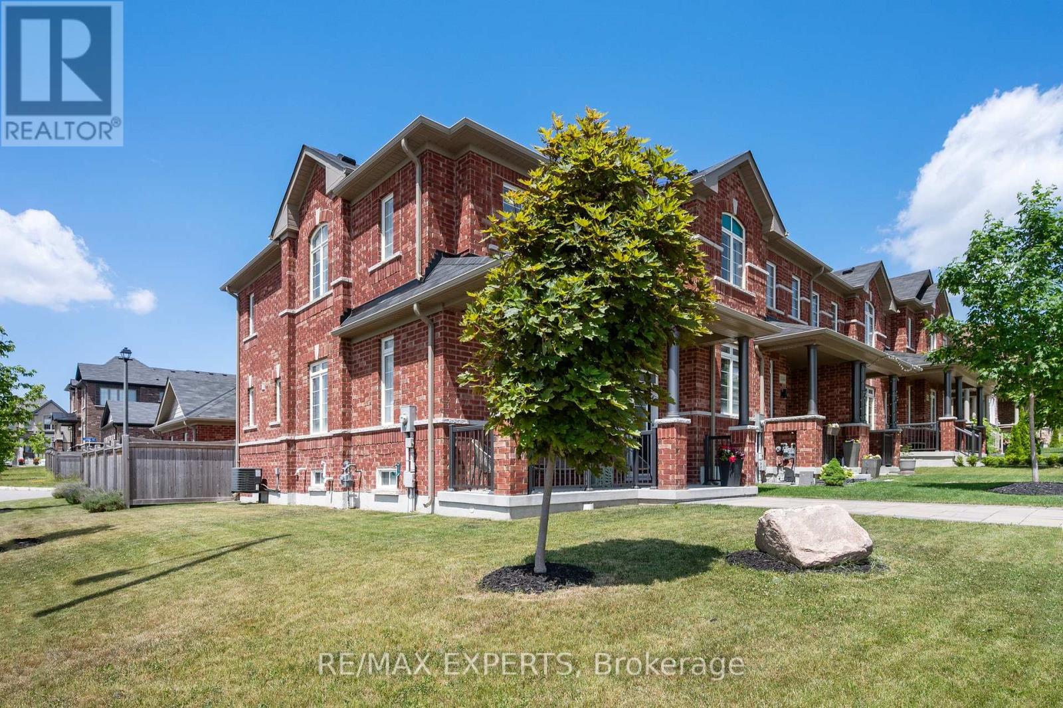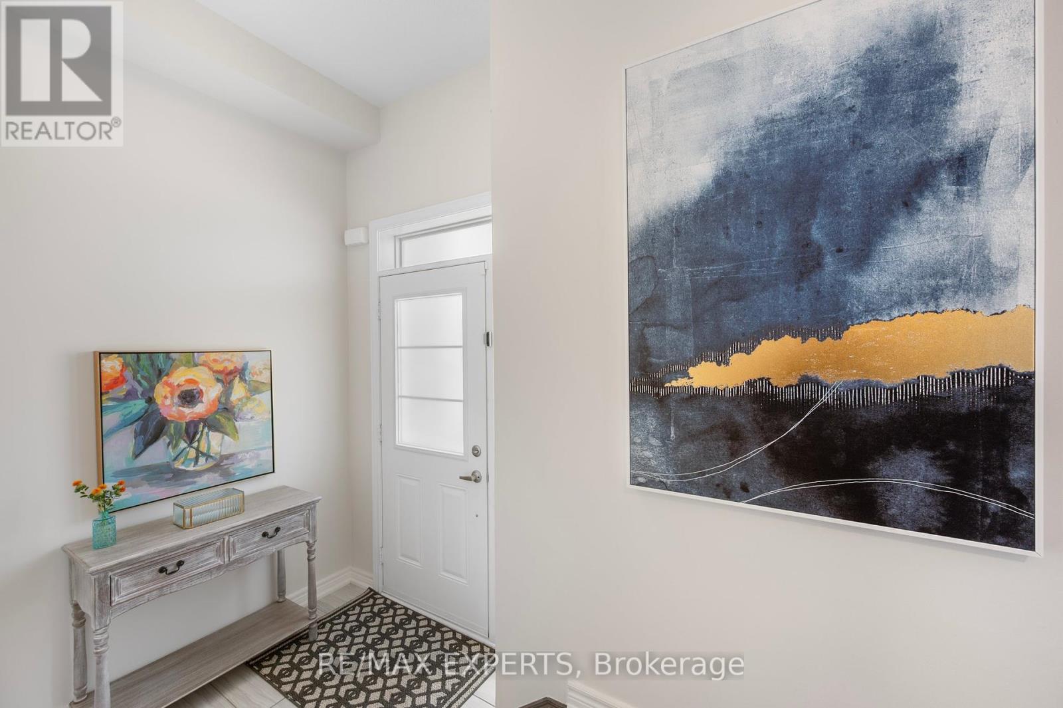3 Bedroom
3 Bathroom
1,100 - 1,500 ft2
Central Air Conditioning
Forced Air
$1,049,900
End unit Townhome with Full Sized 2 Car Garage with 2 More Car Parking in Driveway. Beautiful Full Sized Kitchen with Massive Island & Double Sink Overlooks Your Large Family Sized Eat-In Dining Area. Renovated and Painted Tastefully including Hardwood/Laminate Throughout. Kitchen Leads out to Your Backyard Private Getaway. End Unit Location of this Town Means You Have Windows Everywhere The Eye Can See Flooding Your Living Spaces with SunLight. Basement is Finished with Clean Finishes, Adding a Ton of Living Space to Enjoy. Did We Mention the Double Car Garage? No More Need to Jockey Cars in the Morning! (id:57557)
Property Details
|
MLS® Number
|
N12245573 |
|
Property Type
|
Single Family |
|
Neigbourhood
|
Sharon Village |
|
Community Name
|
Sharon |
|
Features
|
Irregular Lot Size |
|
Parking Space Total
|
4 |
Building
|
Bathroom Total
|
3 |
|
Bedrooms Above Ground
|
3 |
|
Bedrooms Total
|
3 |
|
Appliances
|
Dishwasher, Dryer, Hood Fan, Microwave, Stove, Washer, Refrigerator |
|
Basement Development
|
Finished |
|
Basement Type
|
N/a (finished) |
|
Construction Style Attachment
|
Attached |
|
Cooling Type
|
Central Air Conditioning |
|
Exterior Finish
|
Brick |
|
Foundation Type
|
Poured Concrete |
|
Half Bath Total
|
1 |
|
Heating Fuel
|
Natural Gas |
|
Heating Type
|
Forced Air |
|
Stories Total
|
2 |
|
Size Interior
|
1,100 - 1,500 Ft2 |
|
Type
|
Row / Townhouse |
|
Utility Water
|
Municipal Water |
Parking
Land
|
Acreage
|
No |
|
Sewer
|
Sanitary Sewer |
|
Size Depth
|
104 Ft ,4 In |
|
Size Frontage
|
24 Ft ,3 In |
|
Size Irregular
|
24.3 X 104.4 Ft ; Irregular |
|
Size Total Text
|
24.3 X 104.4 Ft ; Irregular |
https://www.realtor.ca/real-estate/28521240/1042-murrell-boulevard-east-gwillimbury-sharon-sharon

