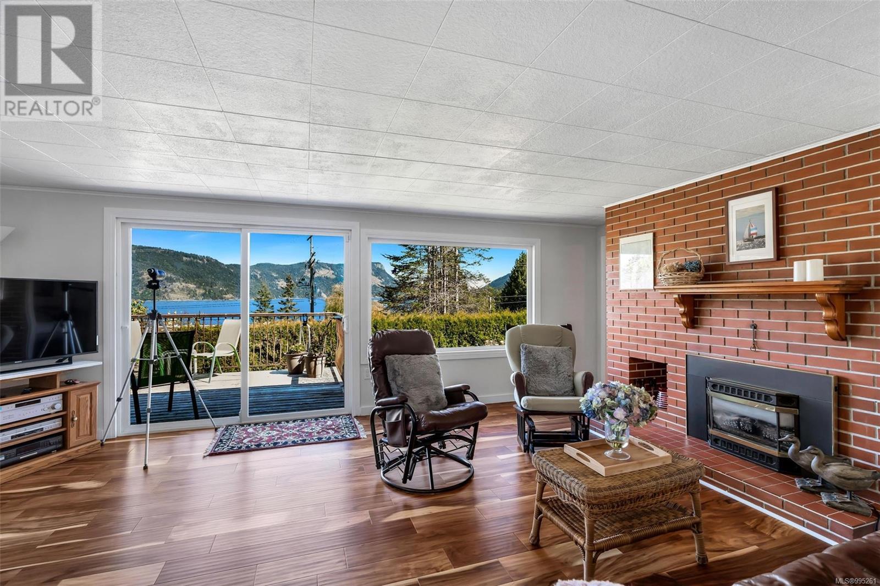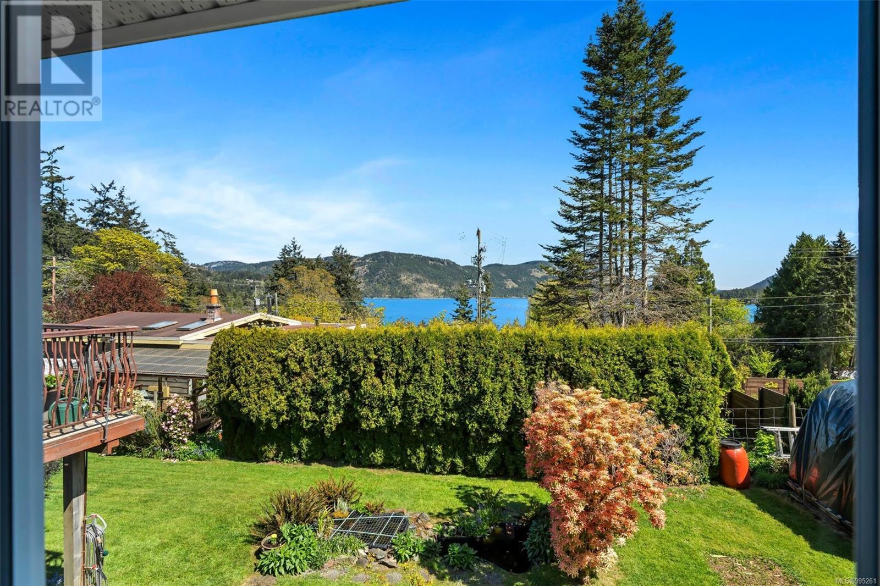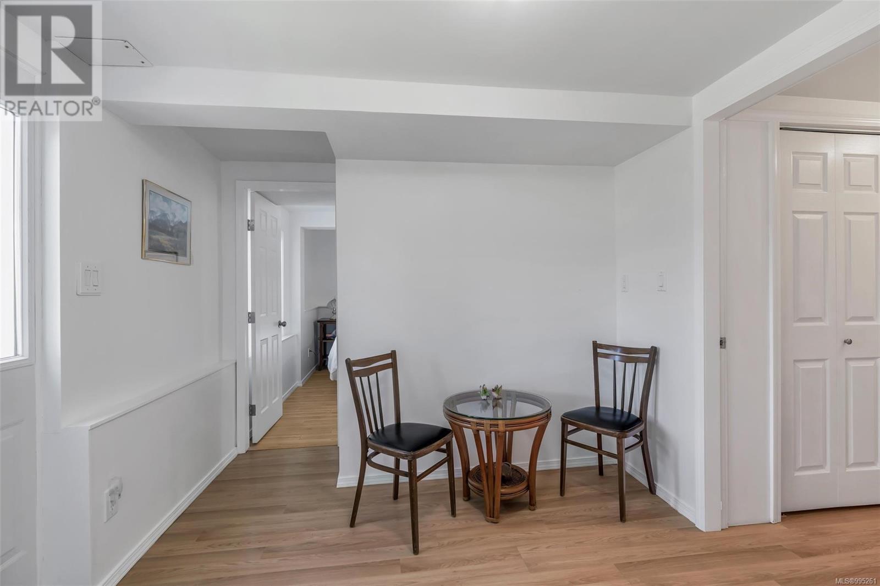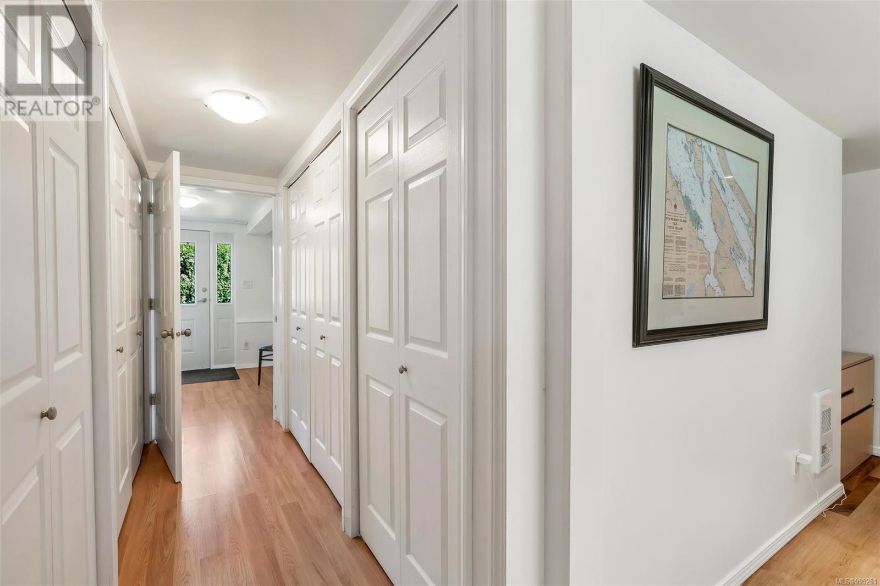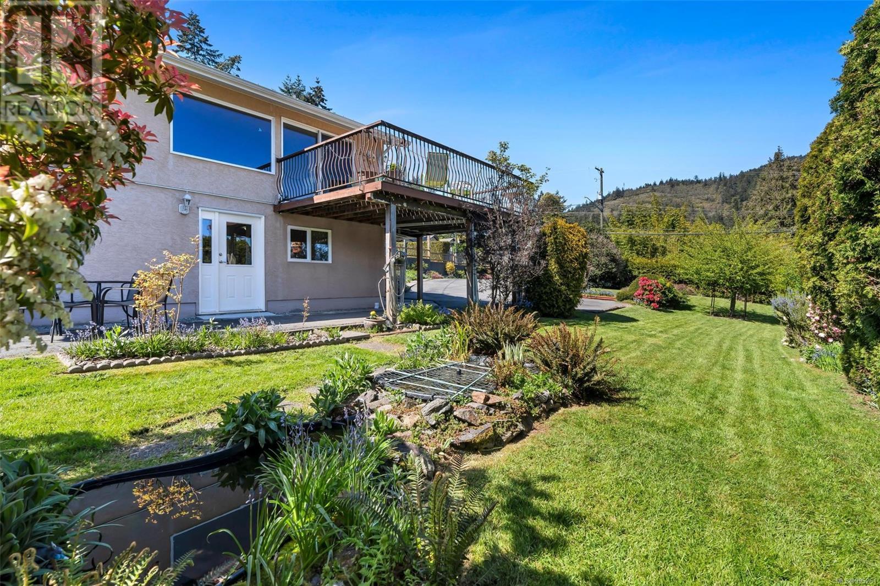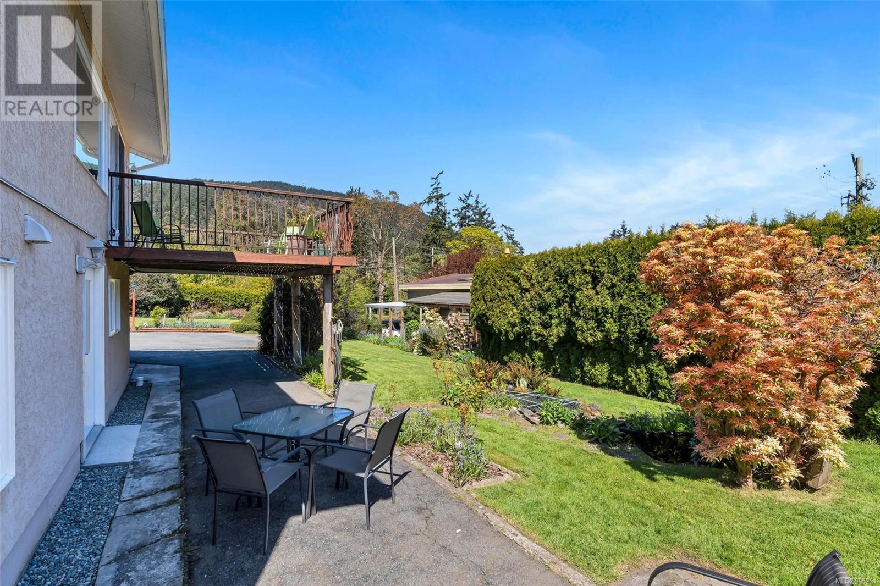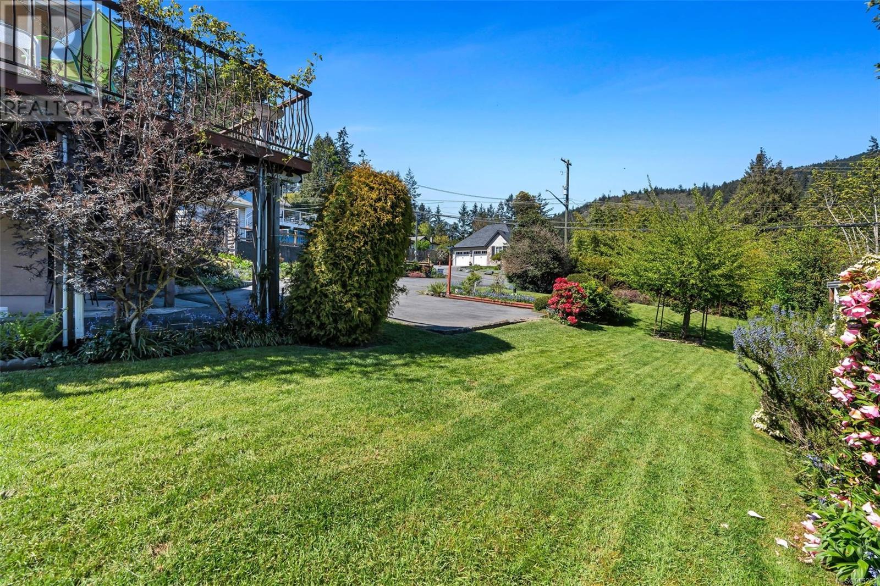3 Bedroom
4 Bathroom
1,977 ft2
Fireplace
None
Baseboard Heaters
$824,900
Situated in the scenic beauty of Maple Bay, 1040 Maple Bay Road offers ocean views and a thoughtfully updated interior. This two level home features a 2023 kitchen renovation with granite countertops, skylight and an island for entertaining. The open main floor includes hardwood floors, a spacious living area, and a primary bedroom with a 2 pce bath also a full 4pc main bath. Enjoy outdoor living on the southeast-facing wraparound deck or the covered dining deck. The lower walk out level offers two bedrooms, each with its own 3pc ensuite and a separate entry—ideal for guests or extended family. Additional highlights include a Navien on-demand hot water system, perimeter drain replacement, updated vinyl thermo windows, and a metal roof. The property also boasts a workshop under the deck, a beautifully landscaped yard with a fish pond, RV parking, and a level lot. Truly a great place to call home. (id:57557)
Property Details
|
MLS® Number
|
995261 |
|
Property Type
|
Single Family |
|
Neigbourhood
|
East Duncan |
|
Features
|
Other, Marine Oriented |
|
Parking Space Total
|
4 |
|
Plan
|
Vip729 |
|
Structure
|
Shed, Workshop, Patio(s) |
|
View Type
|
Mountain View, Ocean View |
Building
|
Bathroom Total
|
4 |
|
Bedrooms Total
|
3 |
|
Constructed Date
|
1965 |
|
Cooling Type
|
None |
|
Fireplace Present
|
Yes |
|
Fireplace Total
|
1 |
|
Heating Fuel
|
Electric |
|
Heating Type
|
Baseboard Heaters |
|
Size Interior
|
1,977 Ft2 |
|
Total Finished Area
|
1873 Sqft |
|
Type
|
House |
Land
|
Acreage
|
No |
|
Size Irregular
|
8712 |
|
Size Total
|
8712 Sqft |
|
Size Total Text
|
8712 Sqft |
|
Zoning Description
|
R1 |
|
Zoning Type
|
Residential |
Rooms
| Level |
Type |
Length |
Width |
Dimensions |
|
Lower Level |
Ensuite |
|
|
3-Piece |
|
Lower Level |
Entrance |
|
|
9'3 x 9'9 |
|
Lower Level |
Bedroom |
|
|
17'2 x 11'6 |
|
Lower Level |
Ensuite |
|
|
3-Piece |
|
Lower Level |
Bedroom |
|
|
15'0 x 10'0 |
|
Lower Level |
Office |
|
|
7'7 x 5'4 |
|
Lower Level |
Laundry Room |
9 ft |
16 ft |
9 ft x 16 ft |
|
Lower Level |
Workshop |
|
|
13'0 x 11'1 |
|
Lower Level |
Patio |
|
|
20'4 x 44'8 |
|
Lower Level |
Storage |
|
|
15'8 x 5'11 |
|
Main Level |
Entrance |
5 ft |
7 ft |
5 ft x 7 ft |
|
Main Level |
Kitchen |
|
|
10'3 x 3'10 |
|
Main Level |
Dining Room |
|
|
12'1 x 11'8 |
|
Main Level |
Primary Bedroom |
|
|
10'8 x 11'11 |
|
Main Level |
Ensuite |
|
|
2-Piece |
|
Main Level |
Living Room |
|
|
18'10 x 20'5 |
|
Main Level |
Bathroom |
|
|
4-Piece |
|
Main Level |
Porch |
|
|
23'3 x 7'9 |
|
Main Level |
Porch |
|
|
11'1 x 18'4 |
https://www.realtor.ca/real-estate/28214141/1040-maple-bay-rd-duncan-east-duncan












