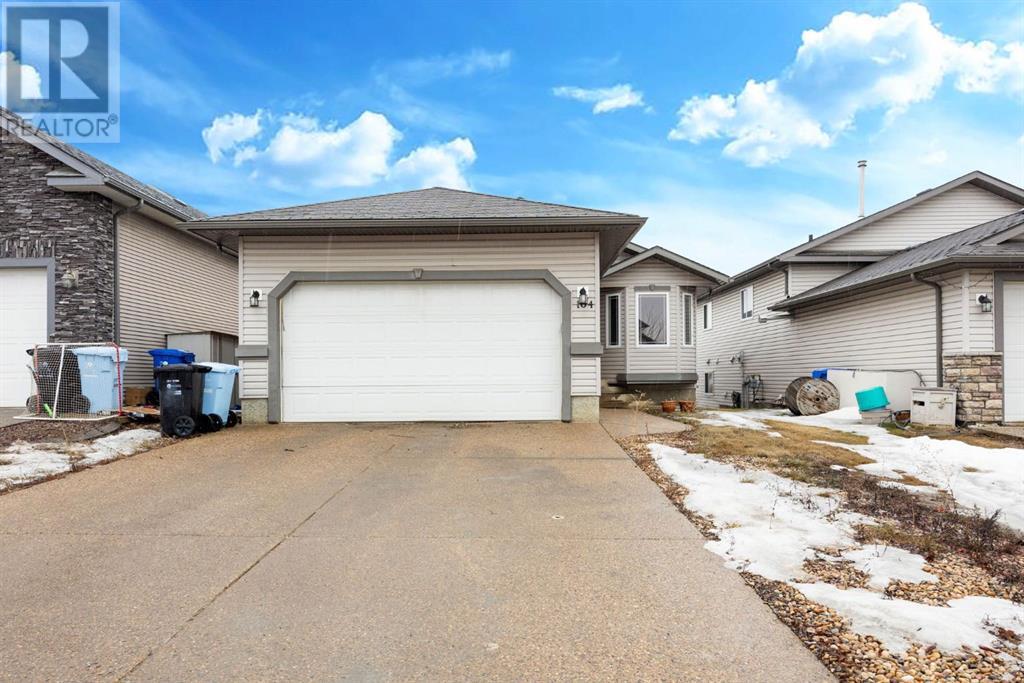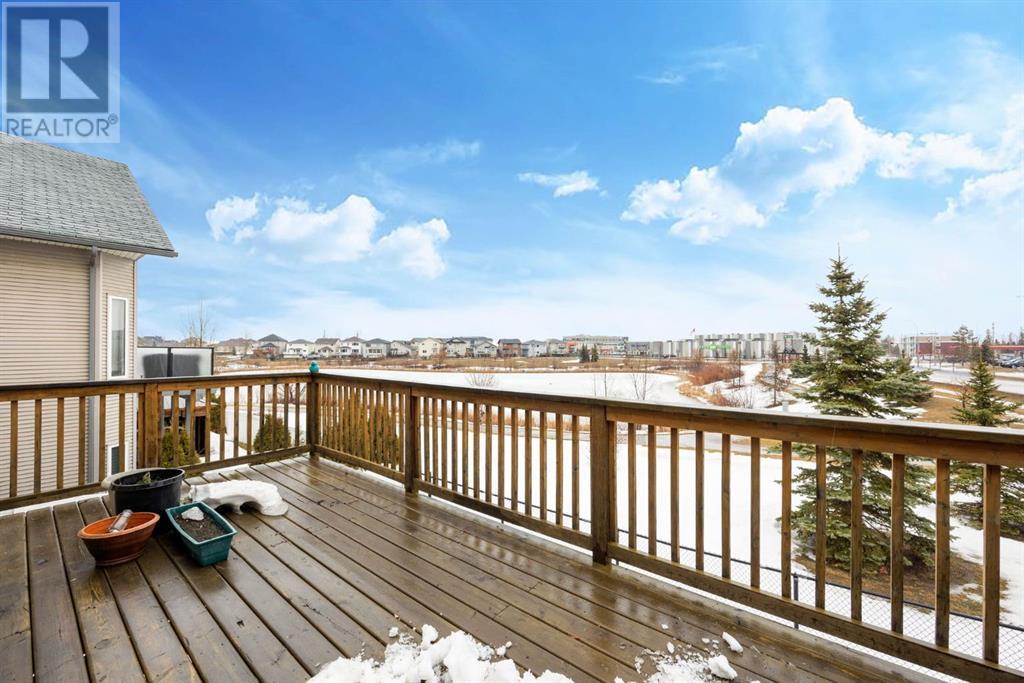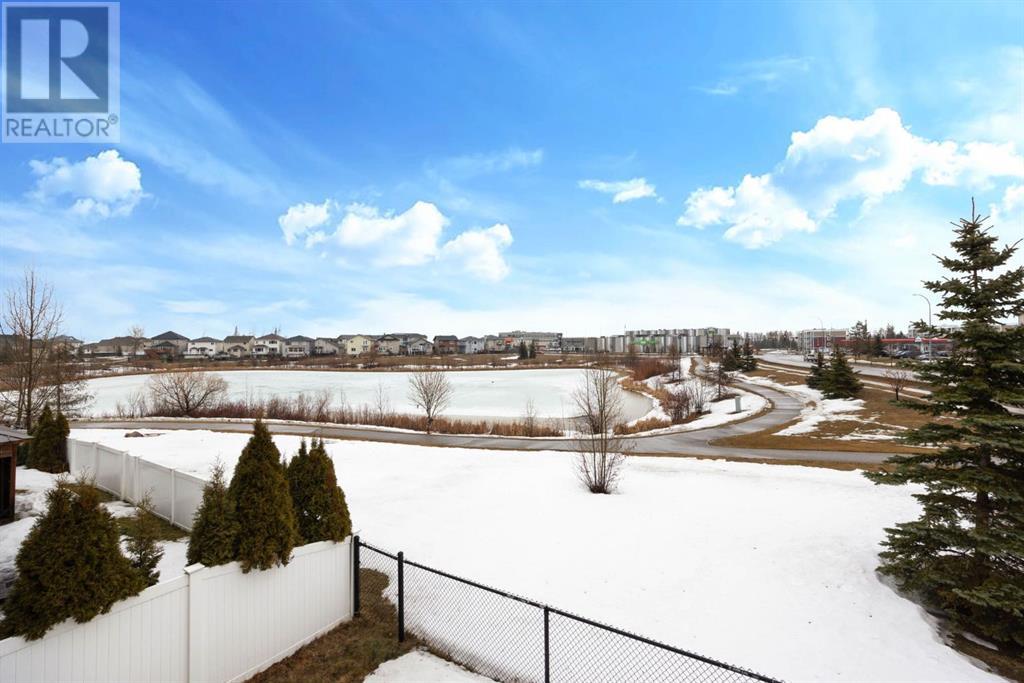5 Bedroom
3 Bathroom
1,061 ft2
Bi-Level
None
Forced Air
Landscaped, Lawn
$519,900
BACKING ONTO THE POND! Welcome to 104 Philpott Bay, perfectly positioned in a quiet cul-de-sac and just a short walk to the shops and amenities of Stoney Creek Village, a popular children’s playground and bus stops. This charming home backs onto a beautiful pond, offering peaceful views from both the upper deck and the walk-out basement. Inside, the bright and airy main floor features vaulted ceilings, fresh paint, and brand-new carpet throughout. The spacious eat-in kitchen includes a corner pantry and direct access to the back deck, perfect for enjoying your morning coffee with a view. Seller will give a credit to the Buyer to replace the stove. Conveniently located between the bedrooms is the laundry, along with a 4-piece main bathroom. The primary bedroom boasts vaulted ceilings and its own 3-piece ensuite. The fully developed walk-out basement adds incredible value with a 3-bedroom basement suite, complete with its own kitchen, 4-piece bathroom, separate laundry, and access to a concrete patio and backyard. Additional features include an attached double garage and excellent access to nearby trails, schools, and all that Stoney Creek has to offer. This is a must-see for those seeking space, functionality, and an unbeatable location! (id:57557)
Property Details
|
MLS® Number
|
A2210105 |
|
Property Type
|
Single Family |
|
Neigbourhood
|
Timberlea |
|
Community Name
|
Timberlea |
|
Amenities Near By
|
Park, Playground, Schools, Shopping |
|
Features
|
See Remarks, Pvc Window |
|
Parking Space Total
|
4 |
|
Plan
|
0425749 |
|
Structure
|
Deck |
Building
|
Bathroom Total
|
3 |
|
Bedrooms Above Ground
|
2 |
|
Bedrooms Below Ground
|
3 |
|
Bedrooms Total
|
5 |
|
Appliances
|
Washer, Refrigerator, Dishwasher, Stove, Dryer, Window Coverings |
|
Architectural Style
|
Bi-level |
|
Basement Development
|
Finished |
|
Basement Features
|
Separate Entrance, Suite |
|
Basement Type
|
Full (finished) |
|
Constructed Date
|
2005 |
|
Construction Material
|
Poured Concrete, Wood Frame |
|
Construction Style Attachment
|
Detached |
|
Cooling Type
|
None |
|
Exterior Finish
|
Concrete, Vinyl Siding |
|
Flooring Type
|
Carpeted, Laminate, Linoleum |
|
Foundation Type
|
Poured Concrete, See Remarks |
|
Heating Type
|
Forced Air |
|
Size Interior
|
1,061 Ft2 |
|
Total Finished Area
|
1061 Sqft |
|
Type
|
House |
Parking
Land
|
Acreage
|
No |
|
Fence Type
|
Fence |
|
Land Amenities
|
Park, Playground, Schools, Shopping |
|
Landscape Features
|
Landscaped, Lawn |
|
Size Depth
|
32 M |
|
Size Frontage
|
12.19 M |
|
Size Irregular
|
4198.82 |
|
Size Total
|
4198.82 Sqft|4,051 - 7,250 Sqft |
|
Size Total Text
|
4198.82 Sqft|4,051 - 7,250 Sqft |
|
Zoning Description
|
R1s |
Rooms
| Level |
Type |
Length |
Width |
Dimensions |
|
Basement |
4pc Bathroom |
|
|
5.00 Ft x 10.00 Ft |
|
Basement |
Bedroom |
|
|
11.50 Ft x 11.33 Ft |
|
Basement |
Bedroom |
|
|
14.17 Ft x 13.33 Ft |
|
Basement |
Kitchen |
|
|
12.00 Ft x 10.50 Ft |
|
Basement |
Laundry Room |
|
|
5.75 Ft x 7.17 Ft |
|
Basement |
Recreational, Games Room |
|
|
11.00 Ft x 8.25 Ft |
|
Basement |
Furnace |
|
|
5.33 Ft x 7.42 Ft |
|
Basement |
Bedroom |
|
|
11.25 Ft x 11.33 Ft |
|
Main Level |
3pc Bathroom |
|
|
5.00 Ft x 8.50 Ft |
|
Main Level |
4pc Bathroom |
|
|
5.00 Ft x 8.00 Ft |
|
Main Level |
Bedroom |
|
|
12.00 Ft x 15.00 Ft |
|
Main Level |
Bedroom |
|
|
11.00 Ft x 11.00 Ft |
|
Main Level |
Kitchen |
|
|
13.00 Ft x 18.33 Ft |
|
Main Level |
Living Room |
|
|
16.58 Ft x 18.00 Ft |
https://www.realtor.ca/real-estate/28155585/104-philpott-bay-fort-mcmurray-timberlea



























