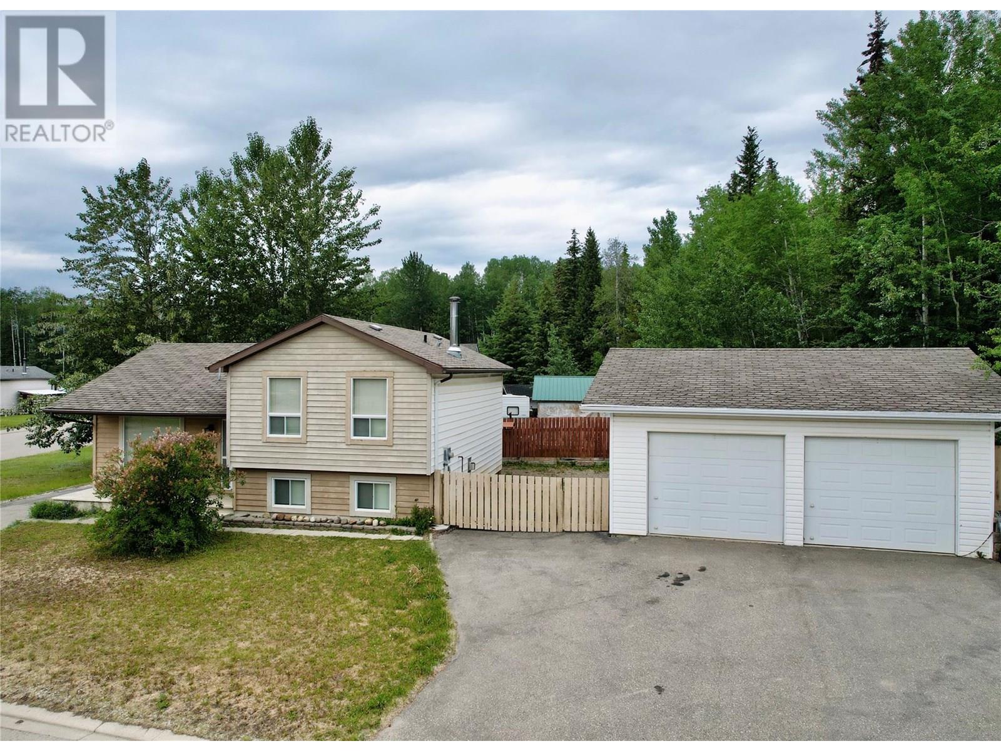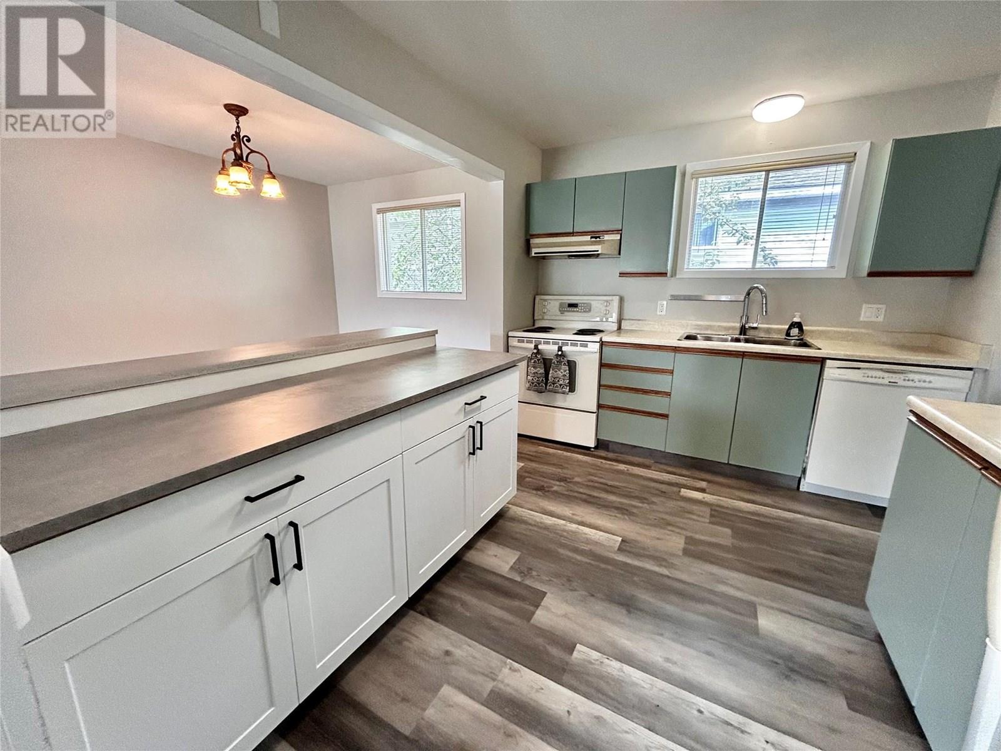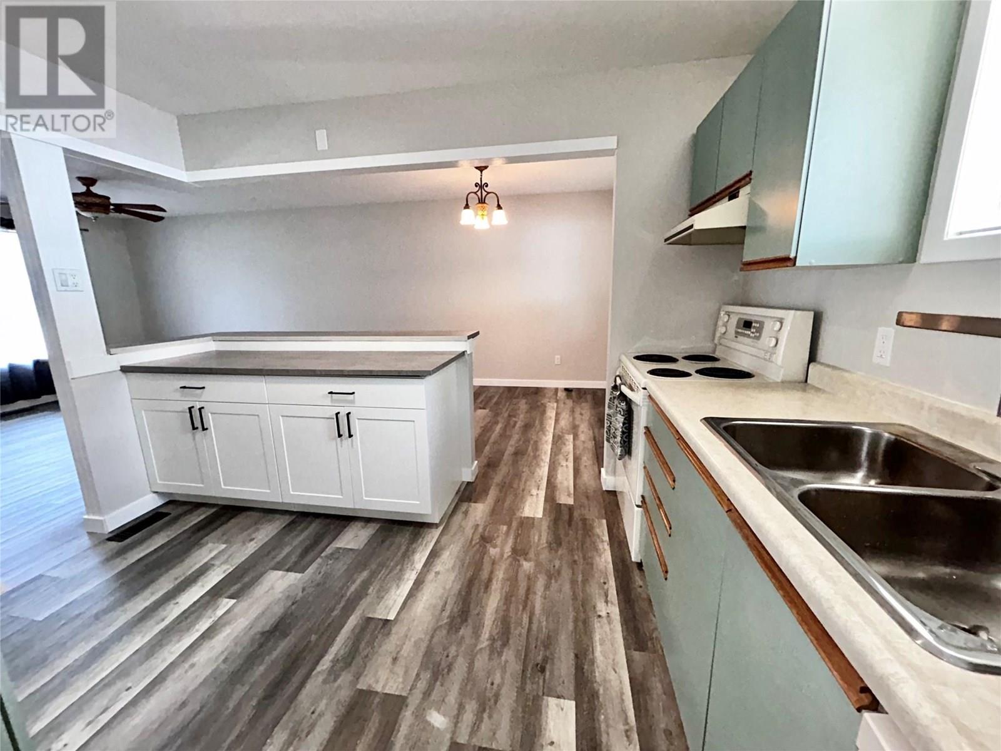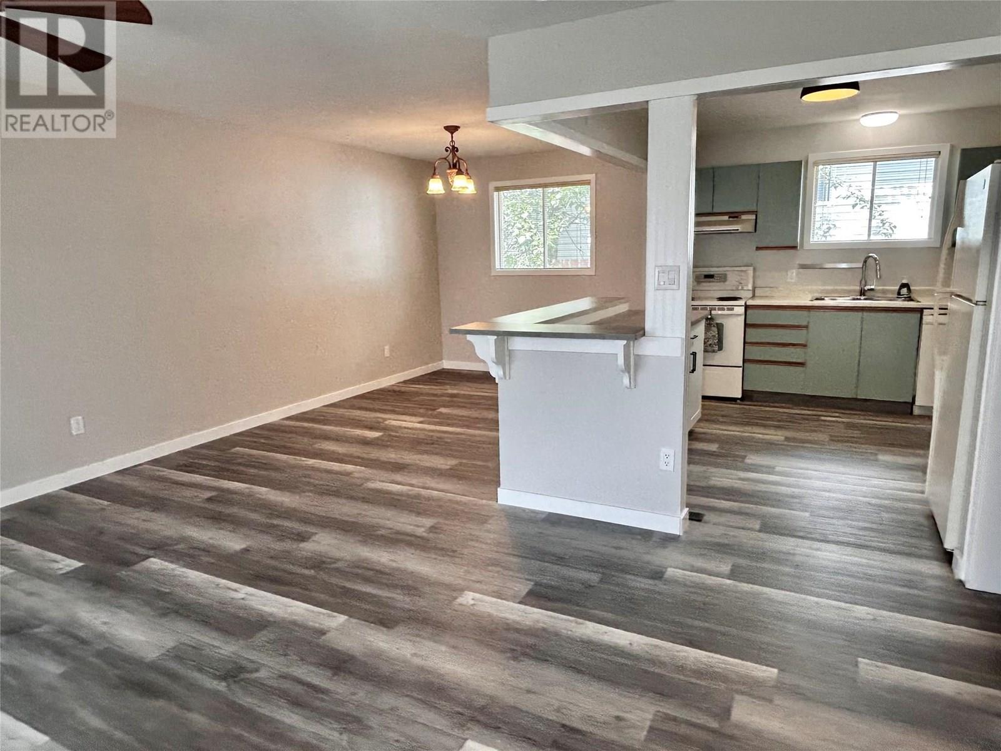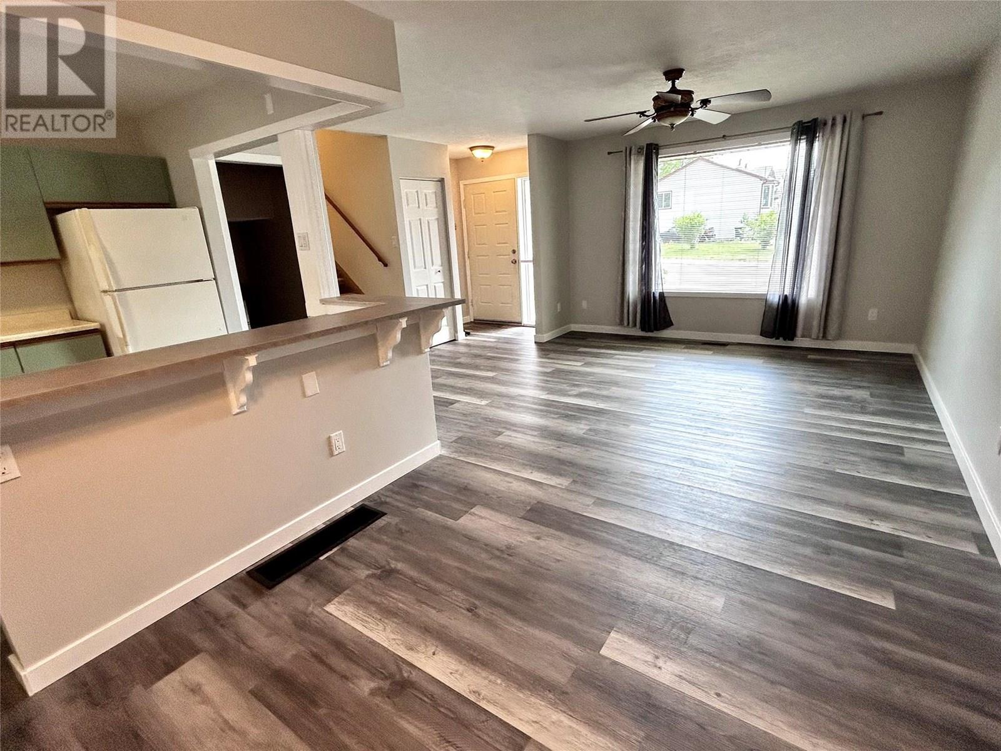4 Bedroom
2 Bathroom
2,185 ft2
Split Level Entry
Forced Air
$299,000
Welcome to this well-maintained 4-bedroom, 2-bathroom home located on the desirable upper bench. Situated on a corner lot, this property offers mountain views and a split layout ideal for families or those seeking extra space. Inside, you'll find an open-concept kitchen and living area, perfect for entertaining. The main and lower levels feature updated flooring, while the upper level includes three cozy, carpeted bedrooms. Both bathrooms have been tastefully updated, with the second full bathroom conveniently located off the fourth bedroom—perfect for guests or a primary suite. The lower levels include a large family room and a versatile space ideal for a craft room, gaming setup, or extra storage. There's also a chimney and gas line in place if you’d like to reinstall a gas or wood stove. Outside, enjoy the convenience of a paved driveway leading to a double garage, wired and great for workshop use. A backyard shed provides additional storage space. This home is move-in ready and offers the comfort, space, and flexibility you’ve been looking for. (id:57557)
Property Details
|
MLS® Number
|
10354082 |
|
Property Type
|
Single Family |
|
Neigbourhood
|
Tumbler Ridge |
|
Parking Space Total
|
2 |
Building
|
Bathroom Total
|
2 |
|
Bedrooms Total
|
4 |
|
Architectural Style
|
Split Level Entry |
|
Constructed Date
|
1984 |
|
Construction Style Attachment
|
Detached |
|
Construction Style Split Level
|
Other |
|
Heating Type
|
Forced Air |
|
Roof Material
|
Asphalt Shingle |
|
Roof Style
|
Unknown |
|
Stories Total
|
4 |
|
Size Interior
|
2,185 Ft2 |
|
Type
|
House |
|
Utility Water
|
Municipal Water |
Parking
Land
|
Acreage
|
No |
|
Sewer
|
Municipal Sewage System |
|
Size Irregular
|
0.16 |
|
Size Total
|
0.16 Ac|under 1 Acre |
|
Size Total Text
|
0.16 Ac|under 1 Acre |
|
Zoning Type
|
Unknown |
Rooms
| Level |
Type |
Length |
Width |
Dimensions |
|
Second Level |
4pc Bathroom |
|
|
Measurements not available |
|
Second Level |
Bedroom |
|
|
9'4'' x 8'6'' |
|
Second Level |
Bedroom |
|
|
11'2'' x 8'4'' |
|
Second Level |
Primary Bedroom |
|
|
11'4'' x 13'8'' |
|
Basement |
Hobby Room |
|
|
11'4'' x 8'3'' |
|
Basement |
Storage |
|
|
12' x 8'4'' |
|
Basement |
Laundry Room |
|
|
8'9'' x 23'8'' |
|
Lower Level |
3pc Bathroom |
|
|
Measurements not available |
|
Lower Level |
Bedroom |
|
|
9'6'' x 13'2'' |
|
Lower Level |
Family Room |
|
|
16'7'' x 13'8'' |
|
Main Level |
Living Room |
|
|
12'2'' x 12'2'' |
|
Main Level |
Dining Room |
|
|
11'8'' x 8'10'' |
|
Main Level |
Kitchen |
|
|
12'2'' x 10'2'' |
https://www.realtor.ca/real-estate/28533194/104-gwillim-crescent-tumbler-ridge-tumbler-ridge

