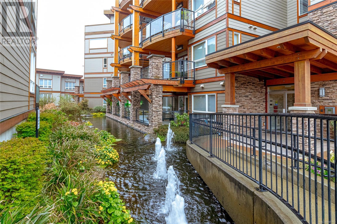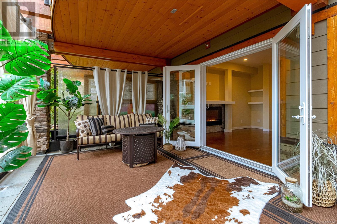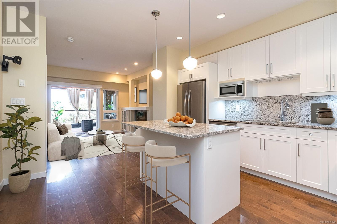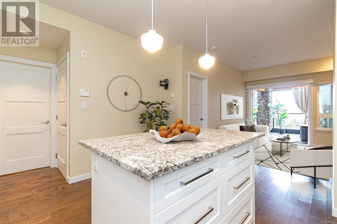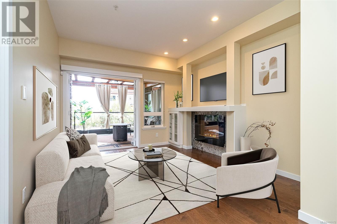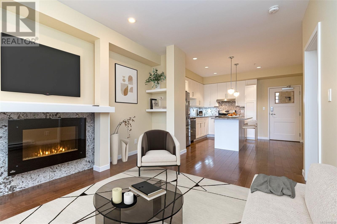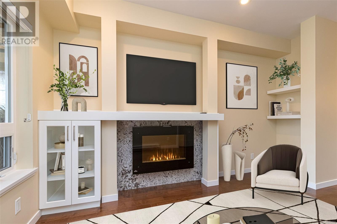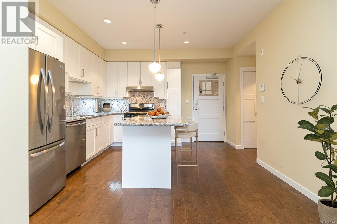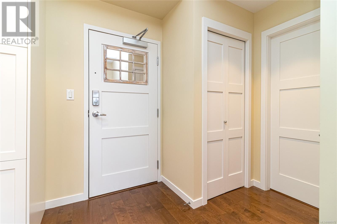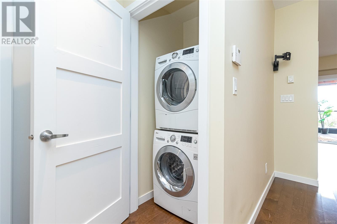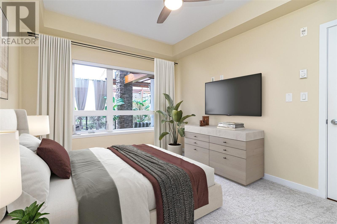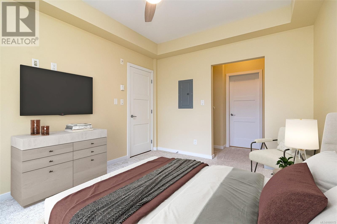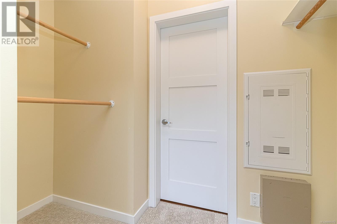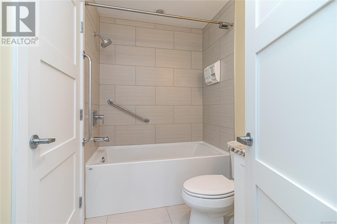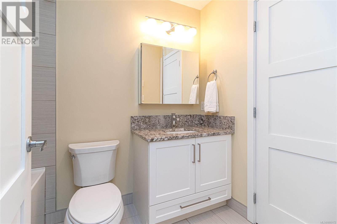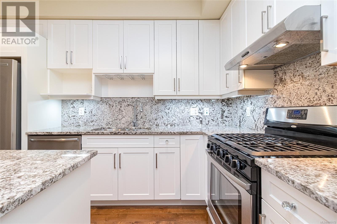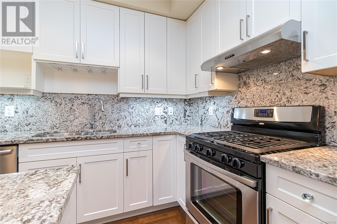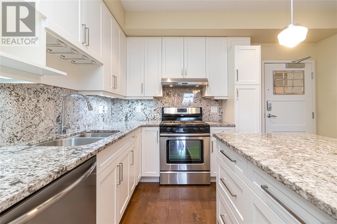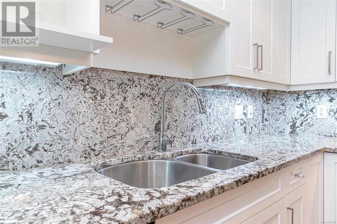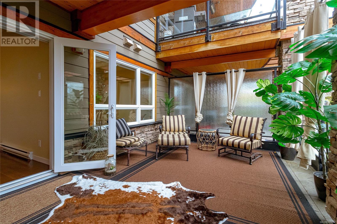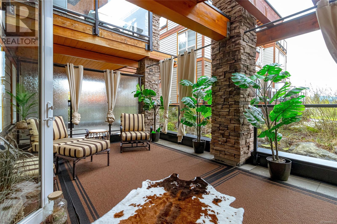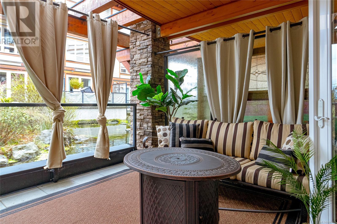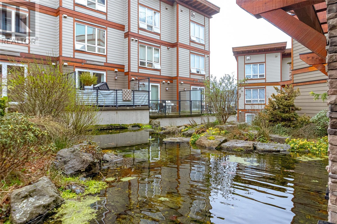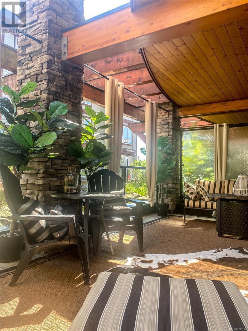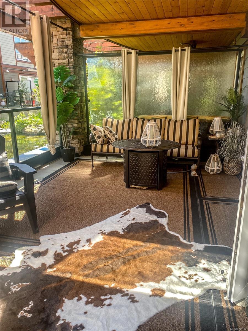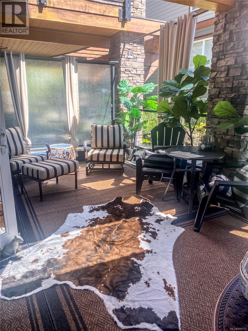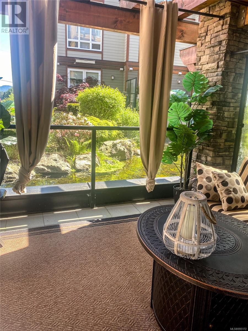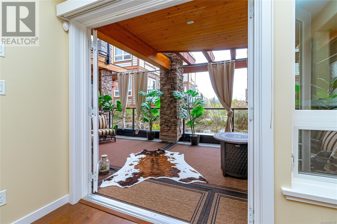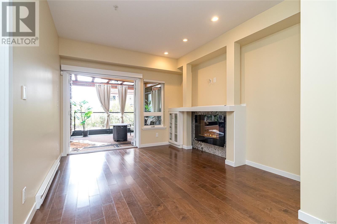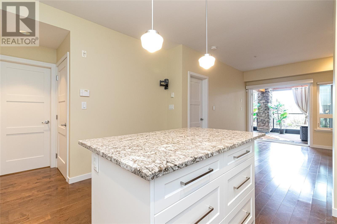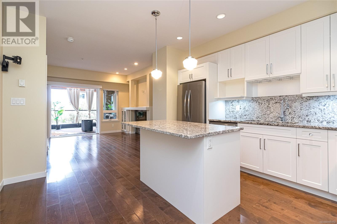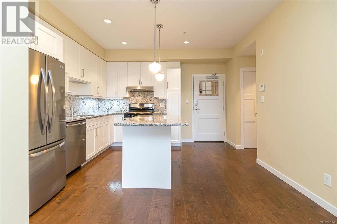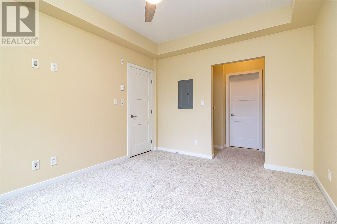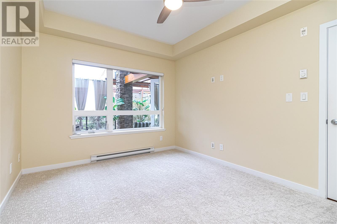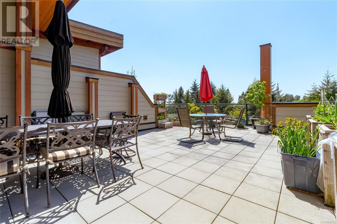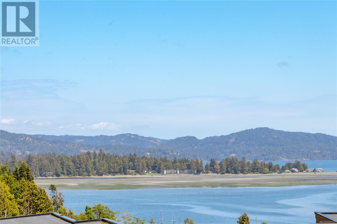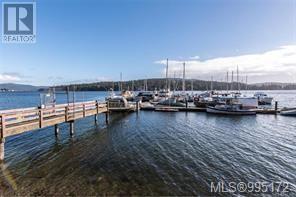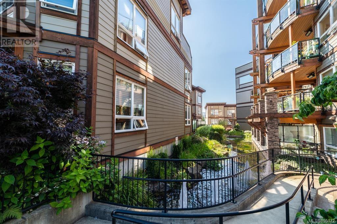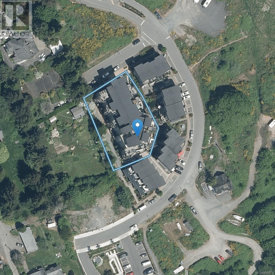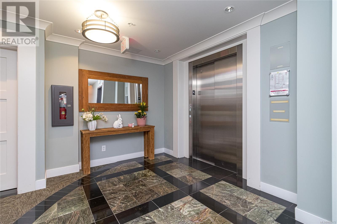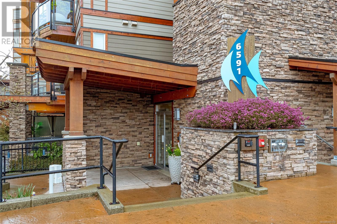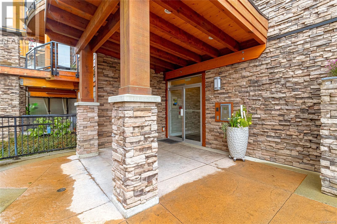104 6591 Lincroft Rd Sooke, British Columbia V9Z 1M2
$445,000Maintenance,
$310 Monthly
Maintenance,
$310 MonthlyDiscover the charm of coastal living with this main-floor unit in Navigator’s Pointe, located in the heart of Sooke, BC. This ground-level, quiet unit condo features 1 spacious bedroom and a cheater ensuite bathroom. The open-concept layout connects the kitchen, dining, and living areas, creating a functional space for daily living and entertaining. The kitchen includes newer granite countertops, new shaker cabinetry, and stainless steel appliances. Step outside to your partially covered patio with a natural gas heater and BBQ hookup for year-round use. You will love watching the sunrise from your patio! Mariner’s Village features West Coast design with peaceful fountains and landscaped grounds. Residents enjoy underground parking, a separate storage unit in front of parking stall (#32), rooftop deck views, and are within walking distance to the nearby marina. Just a five-minute walk to the Sooke Village Core with shopping, dining, and local attractions nearby. This development is the place to be! (id:57557)
Property Details
| MLS® Number | 995172 |
| Property Type | Single Family |
| Neigbourhood | Sooke Vill Core |
| Community Name | Navigators Pointe |
| Community Features | Pets Allowed, Family Oriented |
| Features | Private Setting, Irregular Lot Size, See Remarks, Other |
| Parking Space Total | 1 |
| Plan | Eps620 |
| Structure | Patio(s) |
| View Type | Mountain View |
| Water Front Type | Waterfront On Ocean |
Building
| Bathroom Total | 1 |
| Bedrooms Total | 1 |
| Architectural Style | Westcoast |
| Constructed Date | 2012 |
| Cooling Type | None |
| Fireplace Present | Yes |
| Fireplace Total | 1 |
| Heating Fuel | Electric, Other |
| Heating Type | Baseboard Heaters |
| Size Interior | 643 Ft2 |
| Total Finished Area | 643 Sqft |
| Type | Apartment |
Land
| Acreage | No |
| Zoning Type | Multi-family |
Rooms
| Level | Type | Length | Width | Dimensions |
|---|---|---|---|---|
| Main Level | Bathroom | 4-Piece | ||
| Main Level | Primary Bedroom | 10'5 x 13'0 | ||
| Main Level | Kitchen | 8'1 x 11'10 | ||
| Main Level | Living Room | 11'1 x 13'7 | ||
| Main Level | Patio | 23'5 x 11'9 | ||
| Main Level | Entrance | 4'7 x 12'9 |
https://www.realtor.ca/real-estate/28159736/104-6591-lincroft-rd-sooke-sooke-vill-core

