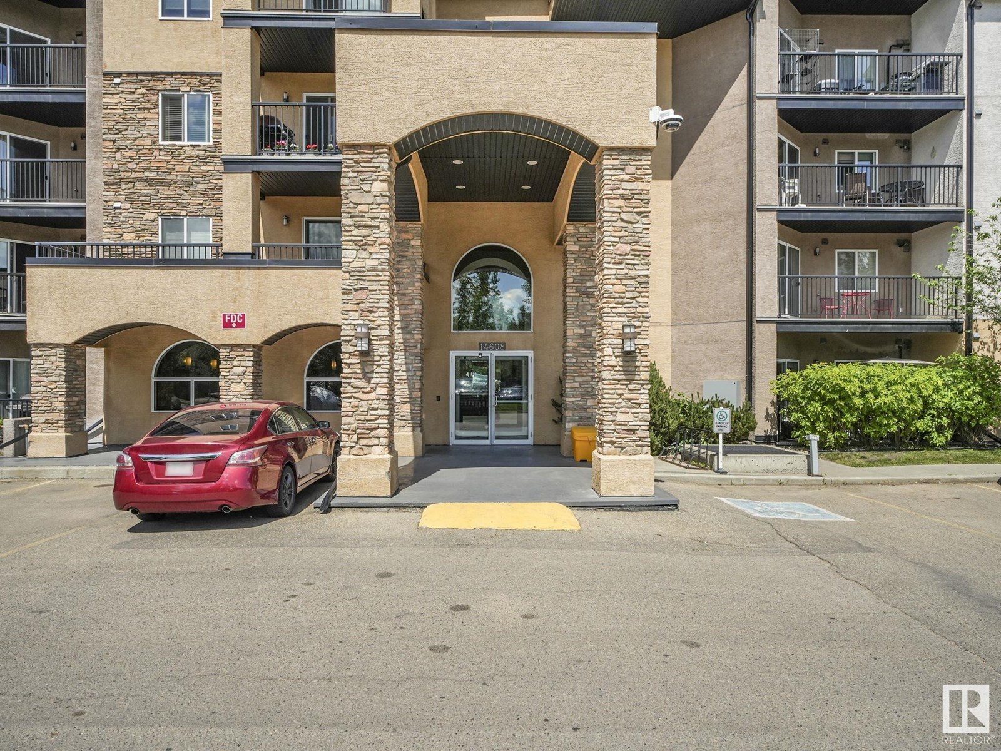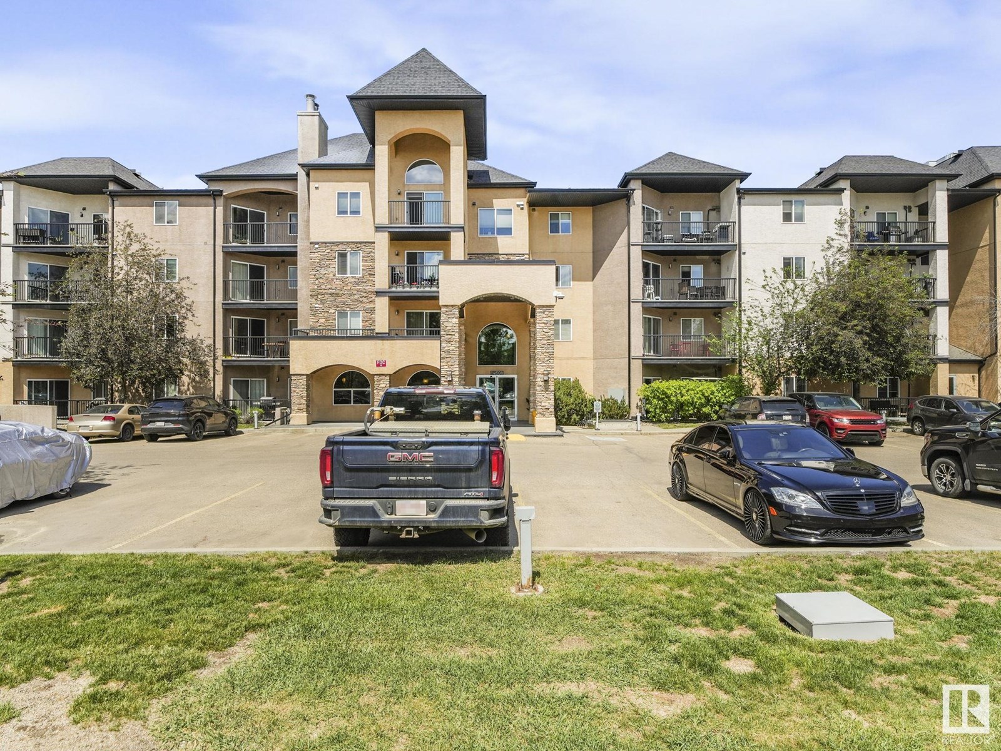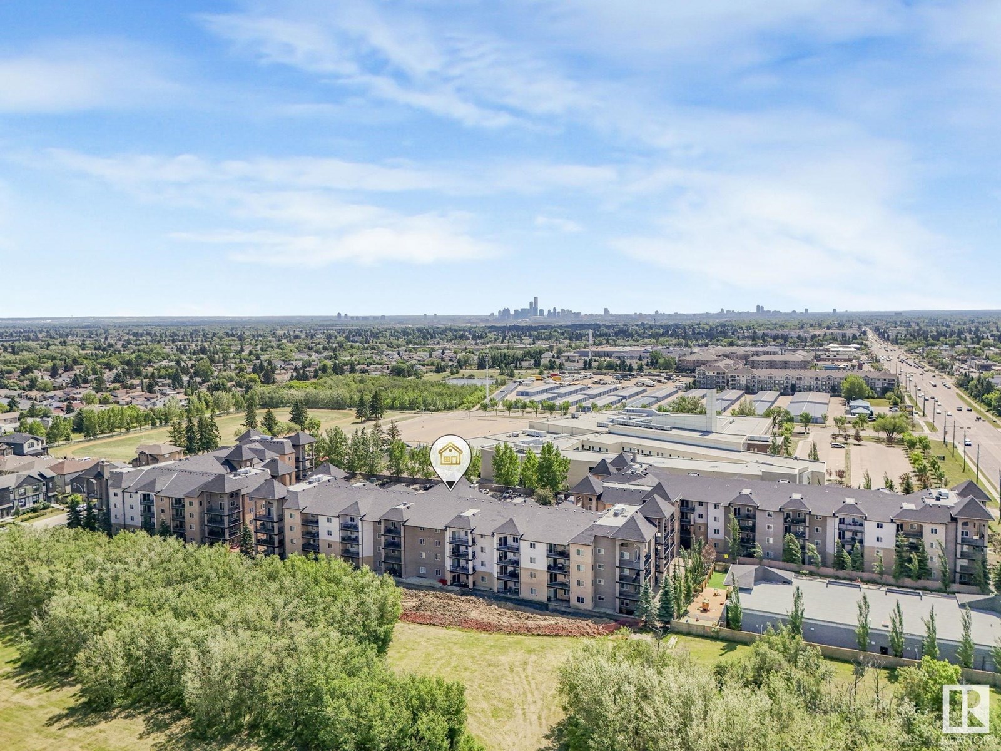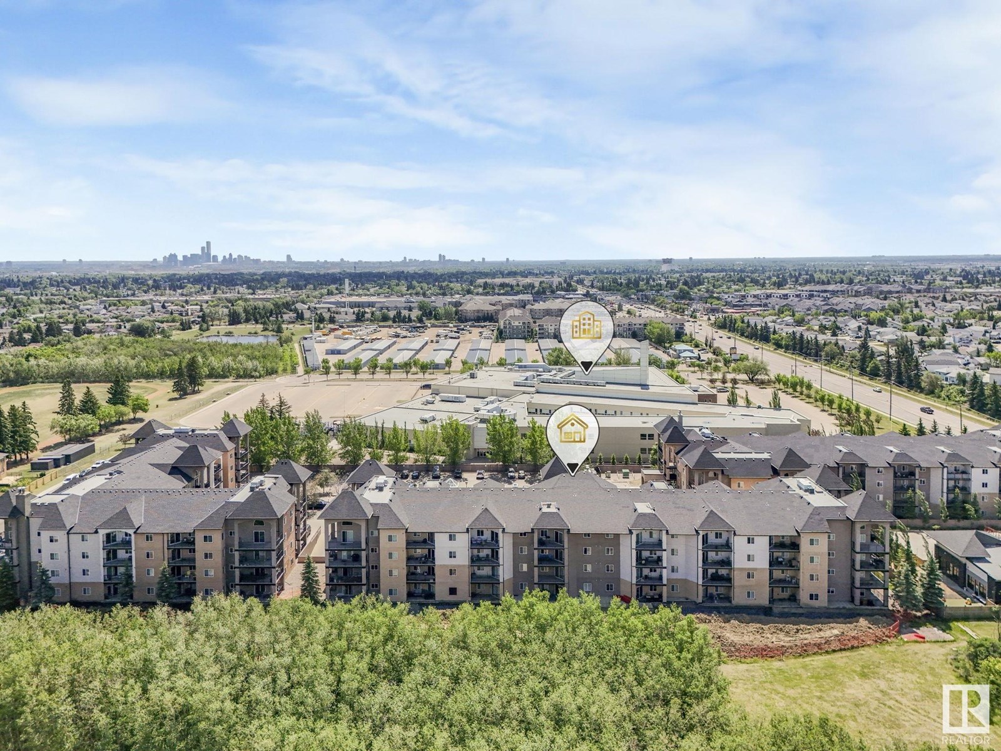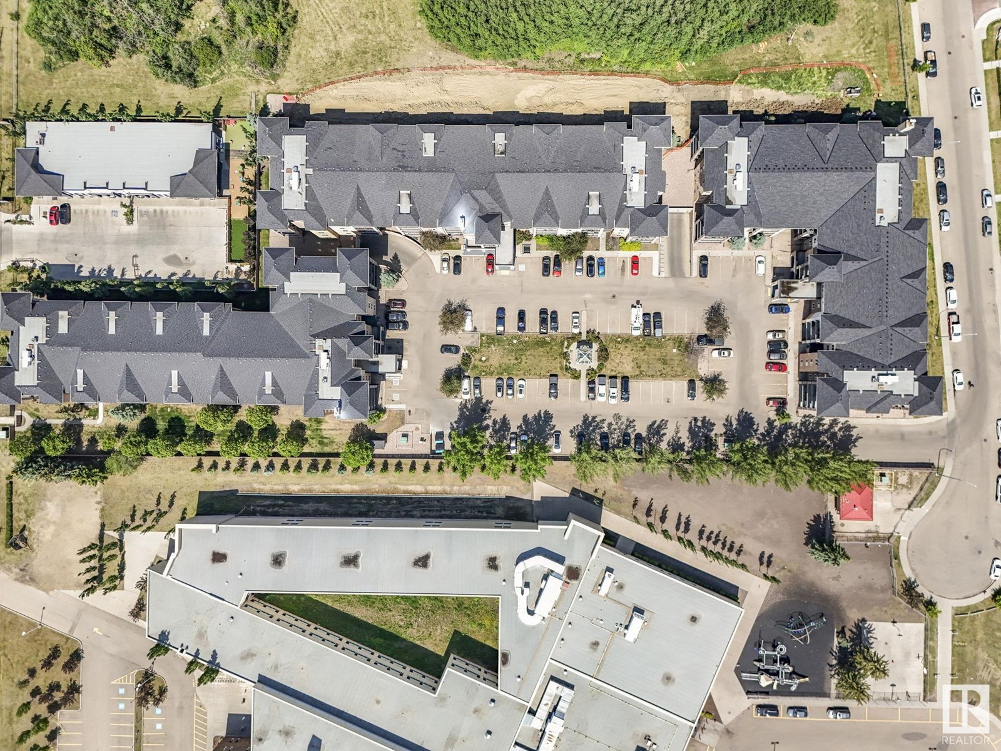#104 14608 125 St Nw Edmonton, Alberta T5X 0B5
$234,900Maintenance, Exterior Maintenance, Heat, Insurance, Landscaping, Property Management, Other, See Remarks, Water
$533.07 Monthly
Maintenance, Exterior Maintenance, Heat, Insurance, Landscaping, Property Management, Other, See Remarks, Water
$533.07 MonthlyWelcome home to Palisades Pointe Villas in this well maintained Bright & Spacious 2 bedroom & 2 bath CORNER UNIT! You will love the 1063 sq. ft. bright/open floor plan.Features 9 ft. ceilings, vinyl plank flooring, kitchen offers dark espresso maple cabinets, tile backsplash, eating bar and stainless steel appliances.Generously sized primary suite with walk-in closet & 4 piece ensuite. Spacious 2nd bedroom, full 3pc bath & storage space complete this unit! In-suite laundry & central AC! Spacious, private, wraparound balcony with gas BBQ hookup. Comes with one underground heated stall, one above ground stall and a caged storage unit.Loads of extra on-street parking right out front! Prime location within walking distance to grocery stores, restaurants, coffee shops, public transit & shopping.THIS COSY UNIT MUST BE SEEN!! (id:57557)
Property Details
| MLS® Number | E4444039 |
| Property Type | Single Family |
| Neigbourhood | Baranow |
| Amenities Near By | Playground, Public Transit, Schools, Shopping |
| Features | Closet Organizers, No Animal Home |
| Parking Space Total | 2 |
| Structure | Patio(s) |
Building
| Bathroom Total | 2 |
| Bedrooms Total | 2 |
| Amenities | Ceiling - 9ft, Vinyl Windows |
| Appliances | Dishwasher, Dryer, Microwave Range Hood Combo, Refrigerator, Stove, Washer, Window Coverings |
| Basement Type | None |
| Constructed Date | 2008 |
| Cooling Type | Central Air Conditioning |
| Fire Protection | Smoke Detectors, Sprinkler System-fire |
| Heating Type | Coil Fan, Heat Pump |
| Size Interior | 1,063 Ft2 |
| Type | Apartment |
Parking
| Heated Garage | |
| Parkade | |
| Underground |
Land
| Acreage | No |
| Fence Type | Fence |
| Land Amenities | Playground, Public Transit, Schools, Shopping |
Rooms
| Level | Type | Length | Width | Dimensions |
|---|---|---|---|---|
| Main Level | Living Room | 4.63 m | 4.5 m | 4.63 m x 4.5 m |
| Main Level | Dining Room | 4.23 m | 3.51 m | 4.23 m x 3.51 m |
| Main Level | Kitchen | 2.75 m | 2.65 m | 2.75 m x 2.65 m |
| Main Level | Primary Bedroom | 5.43 m | 3.73 m | 5.43 m x 3.73 m |
| Main Level | Bedroom 2 | 3.76 m | 3.41 m | 3.76 m x 3.41 m |
| Main Level | Laundry Room | 2.1 m | 1.85 m | 2.1 m x 1.85 m |
https://www.realtor.ca/real-estate/28514425/104-14608-125-st-nw-edmonton-baranow

