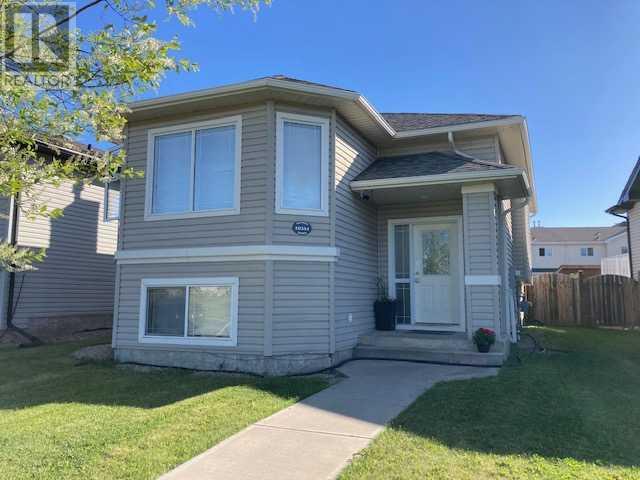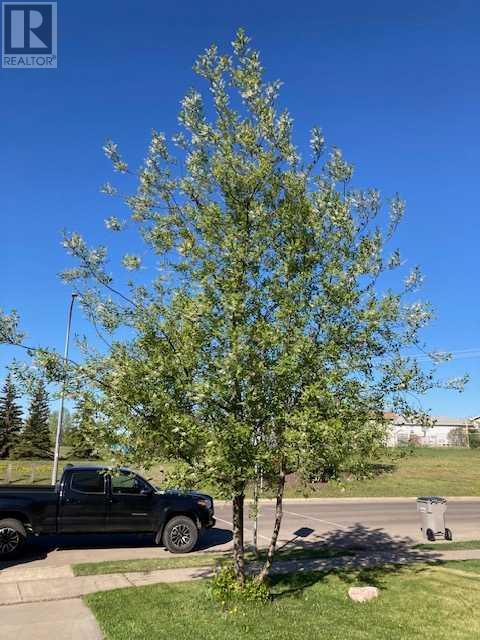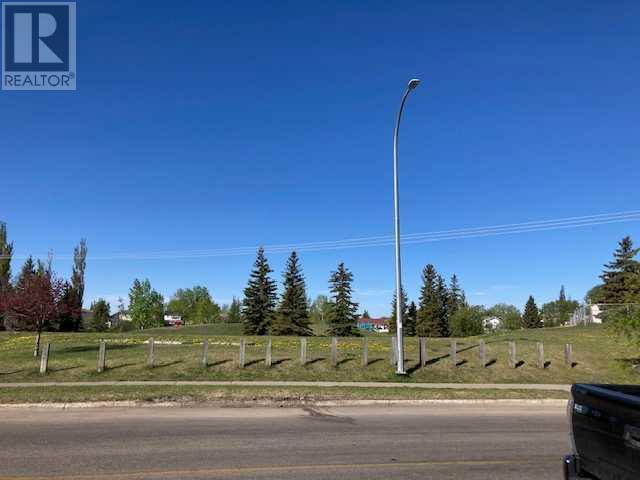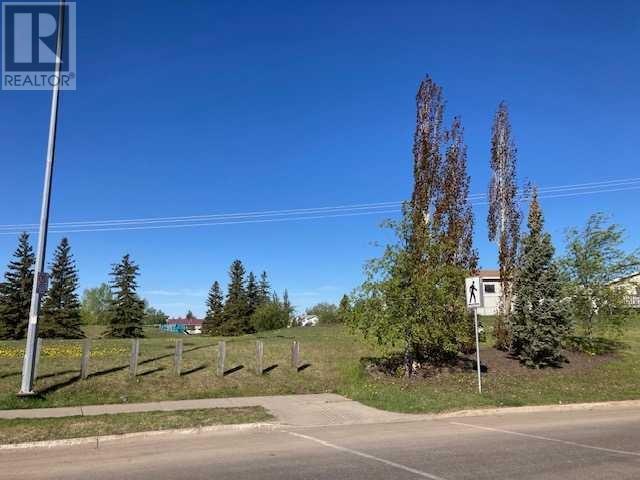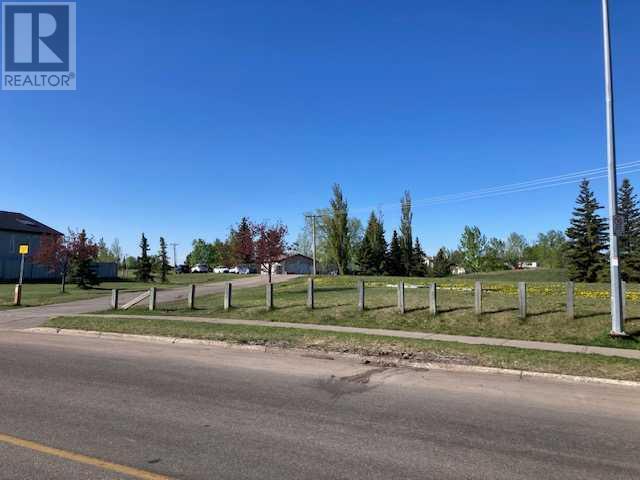4 Bedroom
2 Bathroom
907 ft2
Bi-Level
None
Forced Air
Landscaped, Lawn
$350,000
Great investment property opportunity for the excellent rental market here in the City of Grande Prairie! This very well-kept, fully developed, cute bi-level is right across the street from large greenspace with playground. The home’s upper level has an open floor plan with vaulted ceilings and very appealing vinyl plank flooring. The living room flows into dining area, which has sliding glass doors leading to the east side deck with Regal railing. Kitchen has a pantry and lots of maple cabinets which coordinate well with the black appliances and tile backsplash. 2 bedrooms, hall closet and main bathroom finish off this level. Going down the short hallway downstairs there is a closet, handy built-in shelving, the finished laundry room, utility room and bedroom. This section has a door to close off the area reducing noise transfer from the large family room, bathroom and other bedroom, which could make for a superb office/den. The big windows let in lots of natural light to the basement area. There is a fenced backyard with gate to the parking area & back alley access. Concrete parking pad means easier to shovel when winter weather hits and less tracking in of dirt and mud. Located close to Ivy Lake and walking trails, schools, grocery store, banking, restaurants and more, making it a super spot to call home. Don't miss taking the 3D Tour! Contact a REALTOR® today for more info or to book a viewing. ***Please note: Photos & 3D Tour from when unit was vacant. Currently tenant occupied. 24 hours notice required for showings. Lease ends March 31st, 2026, rent is $2,000 & tenant is responsible for utilities.*** Contact a REALTOR® today for more details or to view! (id:57557)
Property Details
|
MLS® Number
|
A2221638 |
|
Property Type
|
Single Family |
|
Neigbourhood
|
Crystal Landing |
|
Community Name
|
Crystal Landing |
|
Amenities Near By
|
Park, Playground, Water Nearby |
|
Community Features
|
Lake Privileges |
|
Features
|
See Remarks, Back Lane |
|
Parking Space Total
|
2 |
|
Plan
|
0620714 |
|
Structure
|
Deck |
Building
|
Bathroom Total
|
2 |
|
Bedrooms Above Ground
|
2 |
|
Bedrooms Below Ground
|
2 |
|
Bedrooms Total
|
4 |
|
Amperage
|
100 Amp Service |
|
Appliances
|
Washer, Refrigerator, Dishwasher, Stove, Dryer |
|
Architectural Style
|
Bi-level |
|
Basement Development
|
Finished |
|
Basement Type
|
Full (finished) |
|
Constructed Date
|
2006 |
|
Construction Material
|
Wood Frame |
|
Construction Style Attachment
|
Detached |
|
Cooling Type
|
None |
|
Flooring Type
|
Carpeted, Laminate, Vinyl Plank |
|
Foundation Type
|
Poured Concrete |
|
Heating Fuel
|
Natural Gas |
|
Heating Type
|
Forced Air |
|
Stories Total
|
1 |
|
Size Interior
|
907 Ft2 |
|
Total Finished Area
|
907.25 Sqft |
|
Type
|
House |
|
Utility Power
|
100 Amp Service |
|
Utility Water
|
Municipal Water |
Parking
|
Street
|
|
|
Parking Pad
|
|
|
See Remarks
|
|
Land
|
Acreage
|
No |
|
Fence Type
|
Fence |
|
Land Amenities
|
Park, Playground, Water Nearby |
|
Landscape Features
|
Landscaped, Lawn |
|
Sewer
|
Municipal Sewage System |
|
Size Frontage
|
8.66 M |
|
Size Irregular
|
3934.21 |
|
Size Total
|
3934.21 Sqft|0-4,050 Sqft |
|
Size Total Text
|
3934.21 Sqft|0-4,050 Sqft |
|
Zoning Description
|
Rs |
Rooms
| Level |
Type |
Length |
Width |
Dimensions |
|
Lower Level |
3pc Bathroom |
|
|
9.08 Ft x 5.00 Ft |
|
Lower Level |
Bedroom |
|
|
12.58 Ft x 10.58 Ft |
|
Lower Level |
Bedroom |
|
|
11.00 Ft x 8.92 Ft |
|
Lower Level |
Family Room |
|
|
20.83 Ft x 11.25 Ft |
|
Lower Level |
Laundry Room |
|
|
6.67 Ft x 6.00 Ft |
|
Lower Level |
Furnace |
|
|
7.25 Ft x 5.50 Ft |
|
Upper Level |
Primary Bedroom |
|
|
12.33 Ft x 11.58 Ft |
|
Upper Level |
Bedroom |
|
|
9.58 Ft x 9.50 Ft |
|
Upper Level |
4pc Bathroom |
|
|
8.00 Ft x 5.00 Ft |
Utilities
|
Electricity
|
Connected |
|
Natural Gas
|
Connected |
|
Sewer
|
Connected |
|
Water
|
Connected |
https://www.realtor.ca/real-estate/28441328/10341-landing-drive-grande-prairie-crystal-landing

