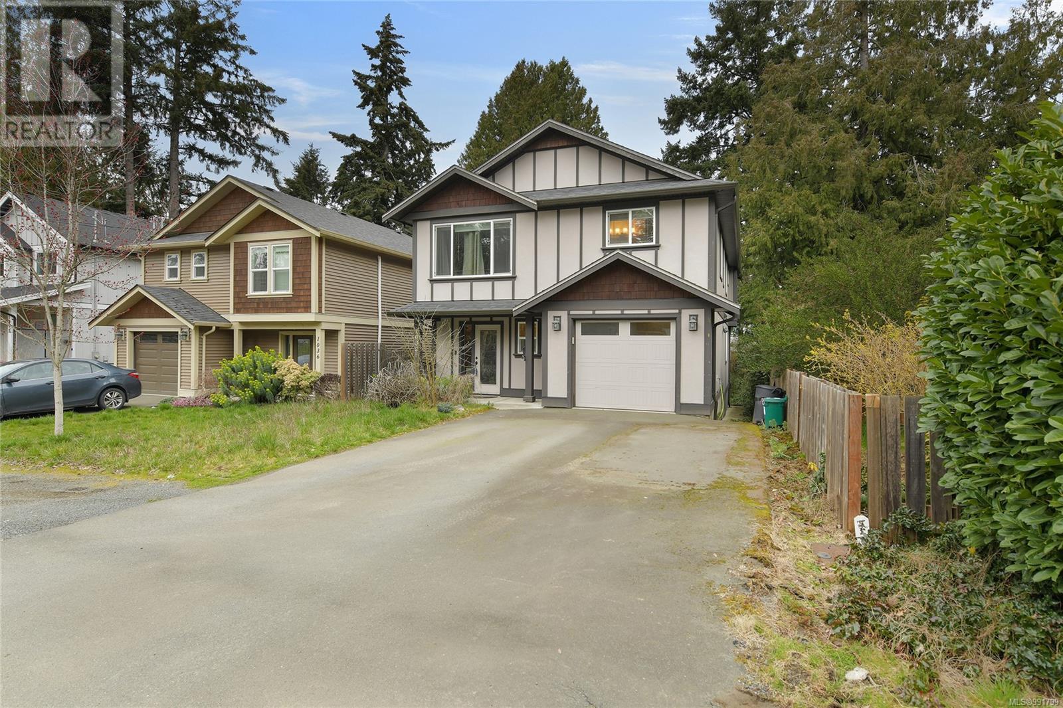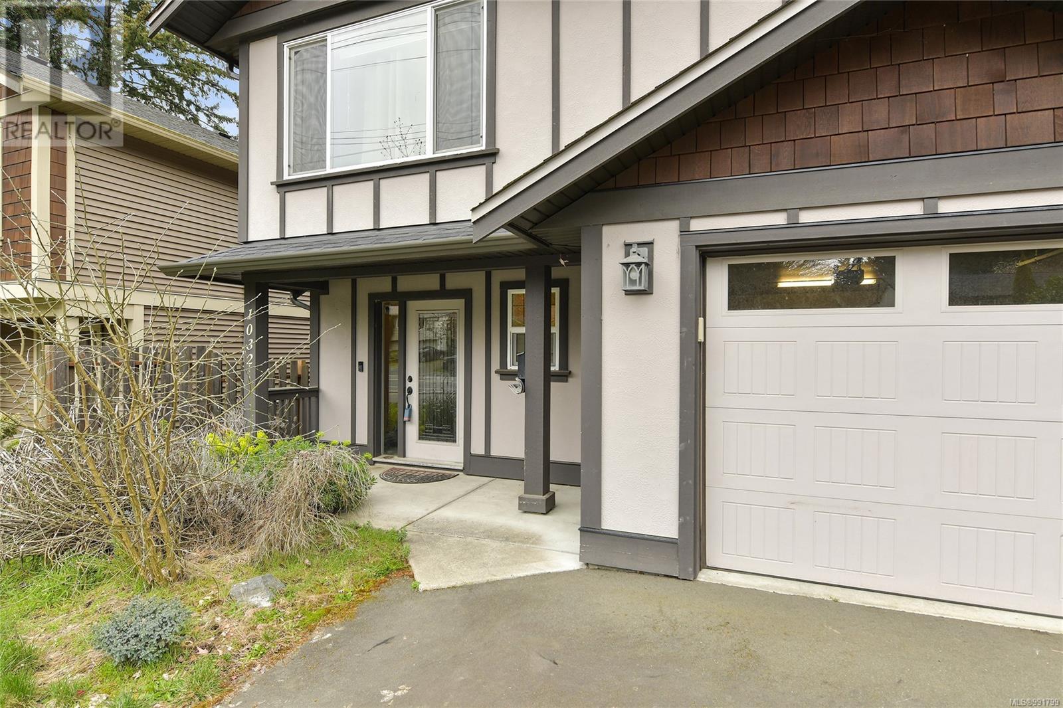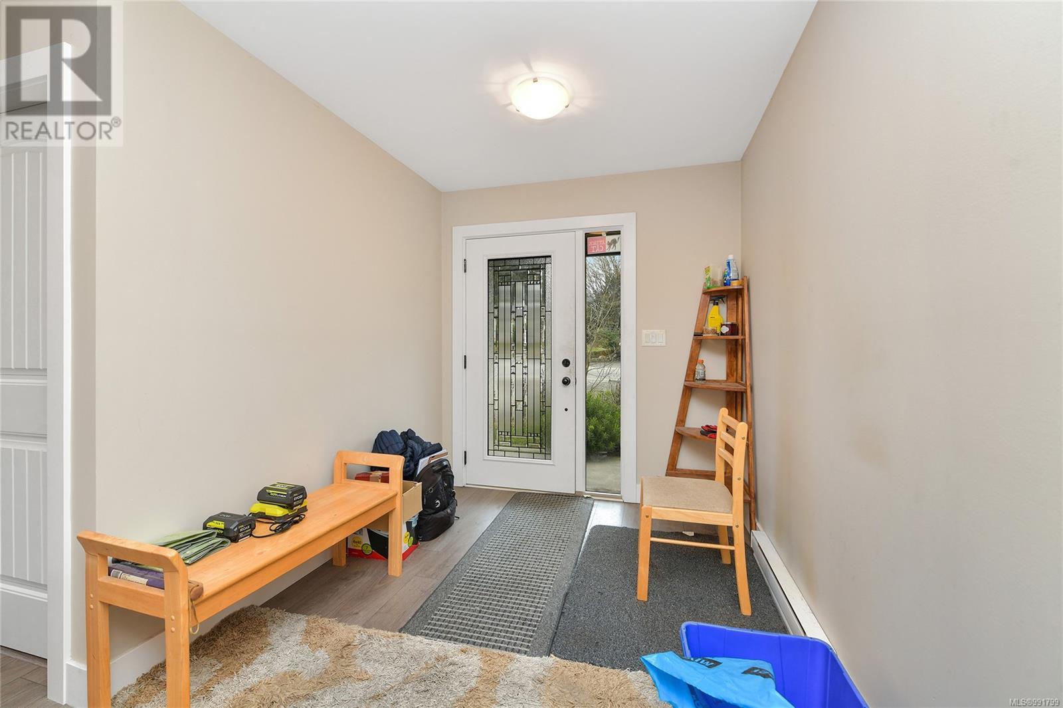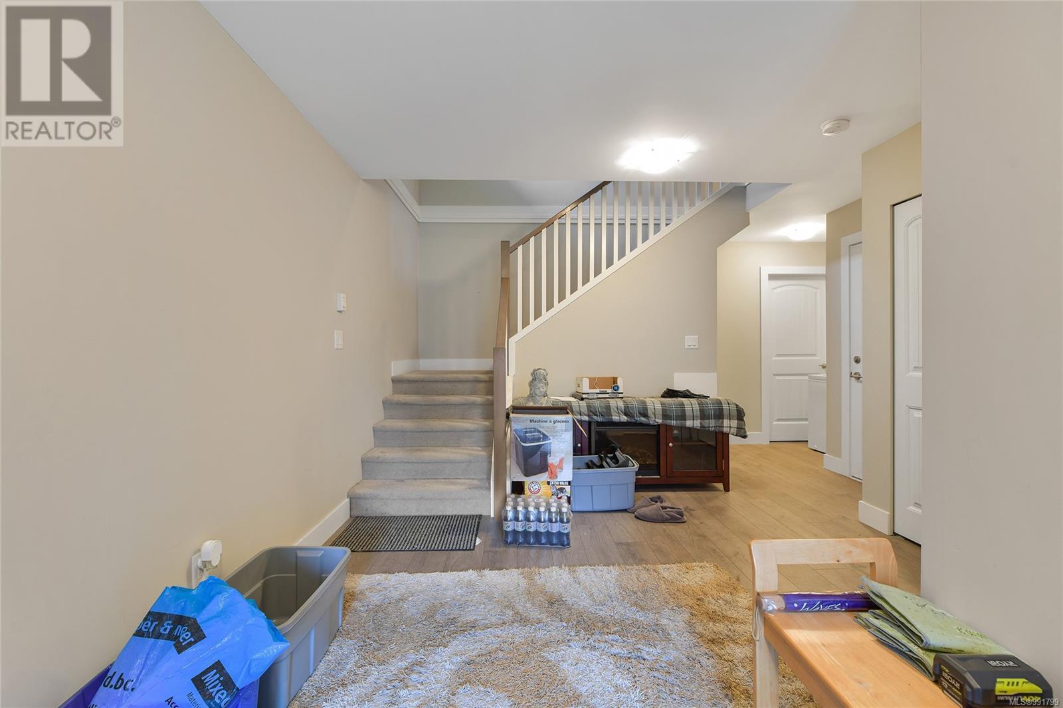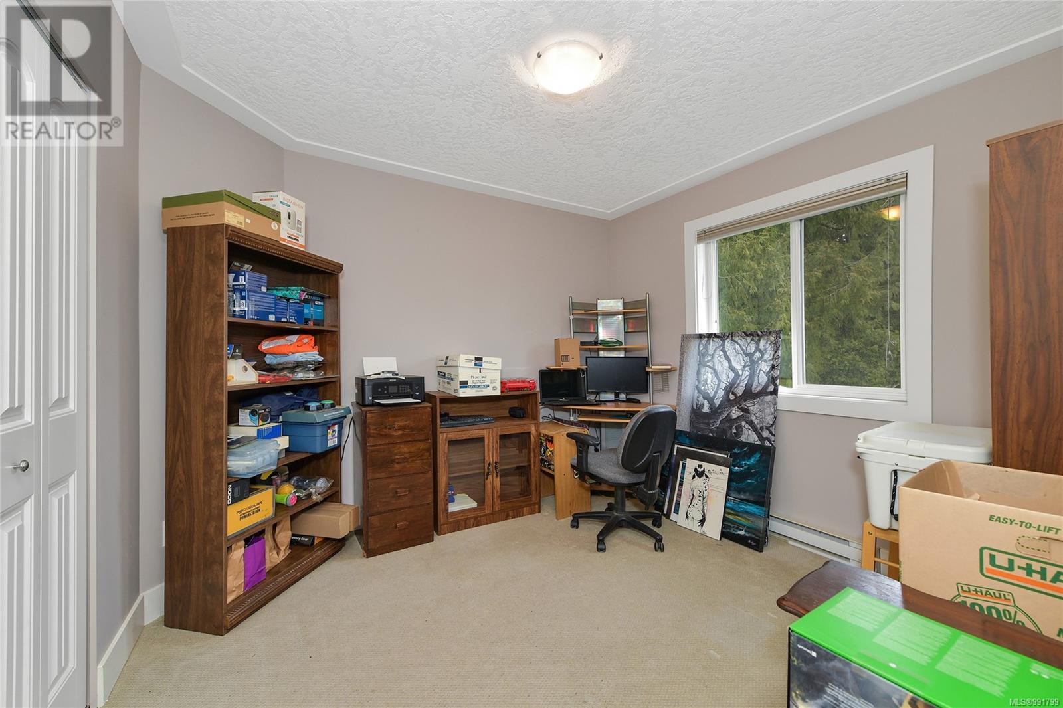1032 Jenkins Ave Langford, British Columbia V9B 2N7
$925,000
Located in the heart of Langford - 1032 Jenkins Ave is a family friendly home. Enter to a grand foyer with stairs up to the main level. Upstairs offers 3 bedrooms including a master bedroom and ensuite with a beautiful custom closet organizer. Modern open concept living and dining area includes a large kitchen with kitchen island and balcony over looking the back yard. Downstairs has a 1 bdrm and 1 bath in law-suite that just needs the kitchen to be completed. 1 car garage and ample driveway parking. Large back yard to play complete with gate access to rear walking path. Easy access LARGE crawl space provides over 980 square feet of heated space for storage with an average height is 6 feet. Within close proximity to all level of schools, shopping, lakes, The Galloping Goose Trail and buses - enjoy a 72 walk score! Book your showing today! For more information contact Veronica Crha *personal real estate corporation - Re/Max Camosun (id:57557)
Property Details
| MLS® Number | 991799 |
| Property Type | Single Family |
| Neigbourhood | Glen Lake |
| Community Features | Pets Allowed, Family Oriented |
| Features | Central Location, Level Lot, Other |
| Parking Space Total | 3 |
| Structure | Patio(s) |
Building
| Bathroom Total | 3 |
| Bedrooms Total | 4 |
| Appliances | Refrigerator, Stove, Washer, Dryer |
| Architectural Style | Other |
| Constructed Date | 2015 |
| Cooling Type | None |
| Fireplace Present | Yes |
| Fireplace Total | 1 |
| Heating Fuel | Electric |
| Size Interior | 3,284 Ft2 |
| Total Finished Area | 2301 Sqft |
| Type | House |
Land
| Acreage | No |
| Size Irregular | 11359 |
| Size Total | 11359 Sqft |
| Size Total Text | 11359 Sqft |
| Zoning Description | R2 |
| Zoning Type | Duplex |
Rooms
| Level | Type | Length | Width | Dimensions |
|---|---|---|---|---|
| Second Level | Balcony | 11 ft | 8 ft | 11 ft x 8 ft |
| Second Level | Bathroom | 7 ft | 6 ft | 7 ft x 6 ft |
| Second Level | Ensuite | 10 ft | 7 ft | 10 ft x 7 ft |
| Second Level | Living Room | 14 ft | 13 ft | 14 ft x 13 ft |
| Second Level | Dining Room | 12 ft | 10 ft | 12 ft x 10 ft |
| Second Level | Kitchen | 11 ft | 10 ft | 11 ft x 10 ft |
| Second Level | Primary Bedroom | 14 ft | 11 ft | 14 ft x 11 ft |
| Second Level | Bedroom | 11 ft | 10 ft | 11 ft x 10 ft |
| Second Level | Bedroom | 10 ft | 9 ft | 10 ft x 9 ft |
| Lower Level | Bedroom | 12 ft | 11 ft | 12 ft x 11 ft |
| Lower Level | Patio | 11 ft | 7 ft | 11 ft x 7 ft |
| Lower Level | Kitchen | 9 ft | 8 ft | 9 ft x 8 ft |
| Lower Level | Bathroom | 8 ft | 4 ft | 8 ft x 4 ft |
| Lower Level | Laundry Room | 6 ft | 5 ft | 6 ft x 5 ft |
| Lower Level | Entrance | 13 ft | 10 ft | 13 ft x 10 ft |
| Additional Accommodation | Dining Room | 13 ft | 10 ft | 13 ft x 10 ft |
| Additional Accommodation | Living Room | 12 ft | 12 ft | 12 ft x 12 ft |
https://www.realtor.ca/real-estate/28057970/1032-jenkins-ave-langford-glen-lake


