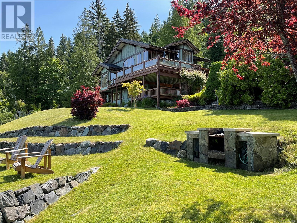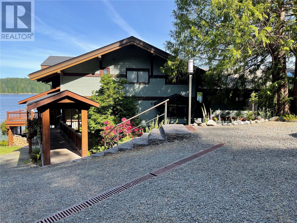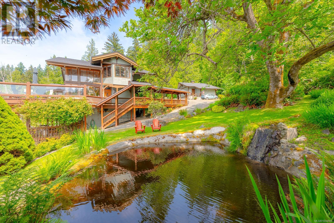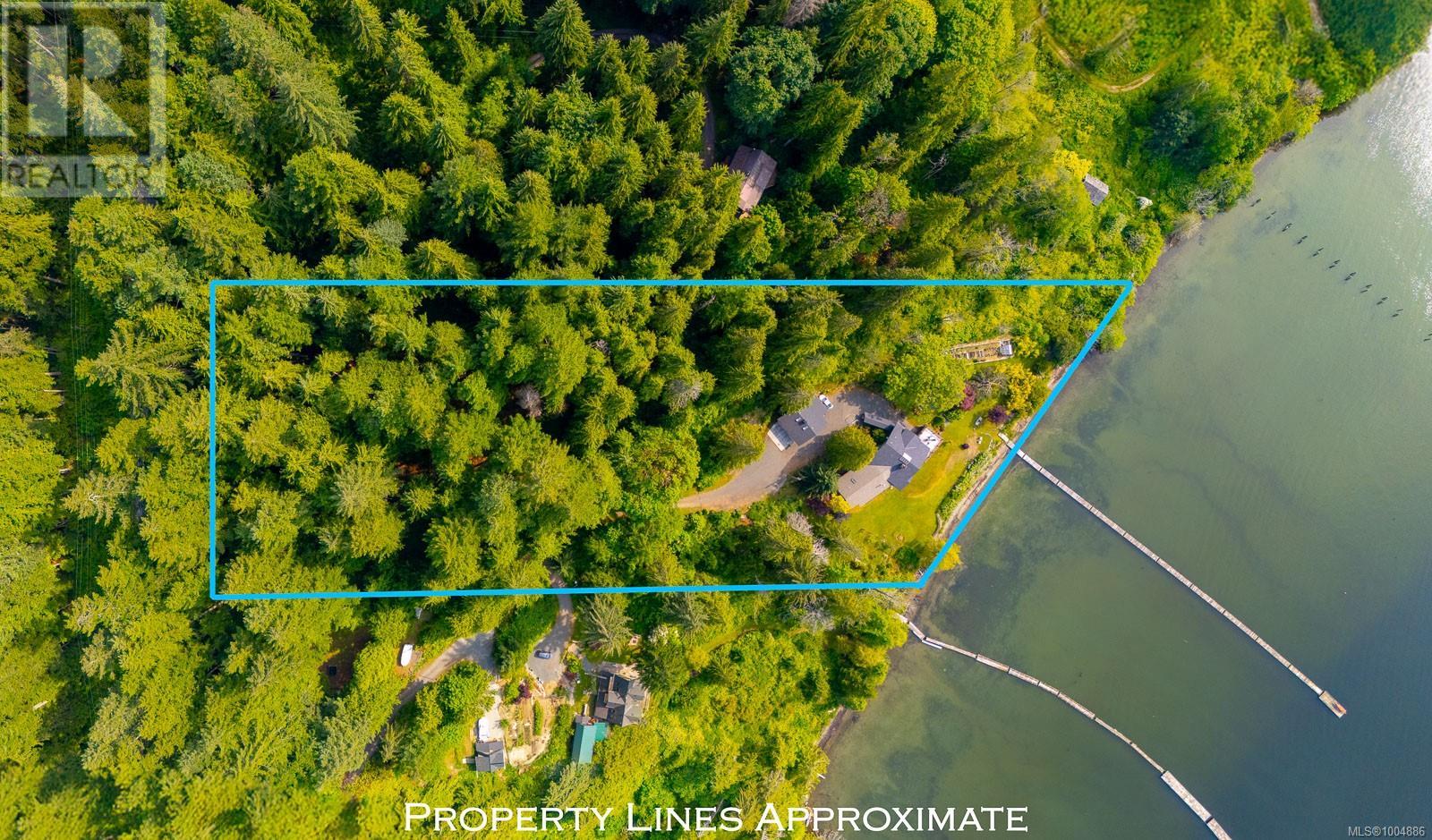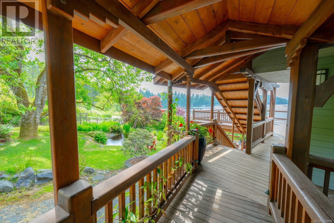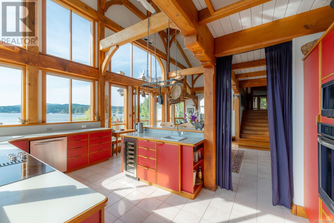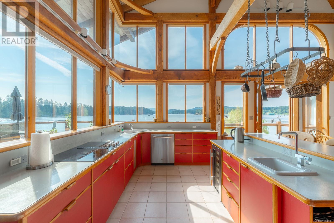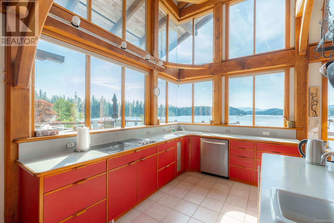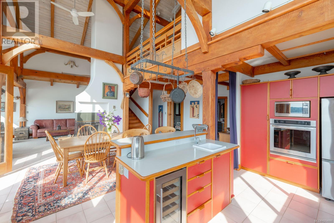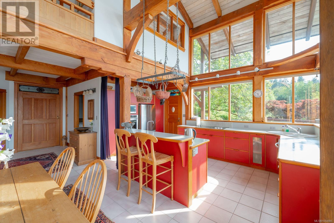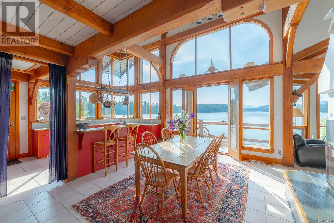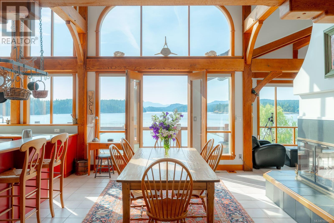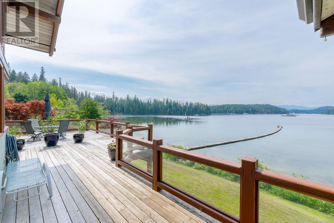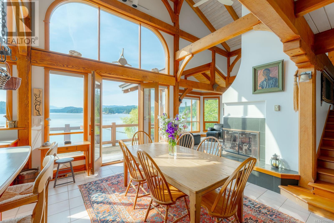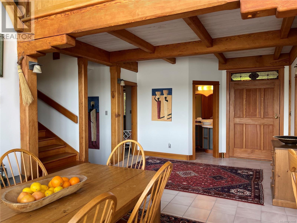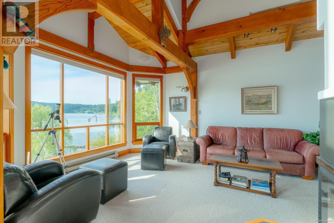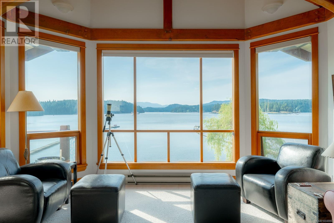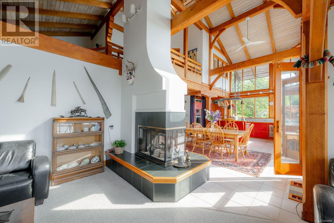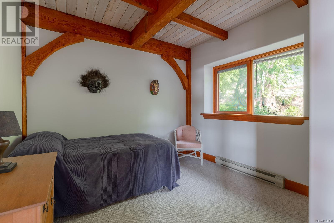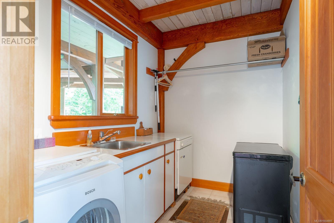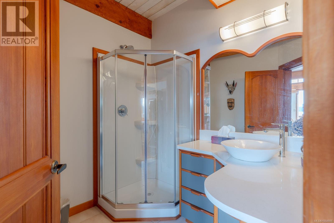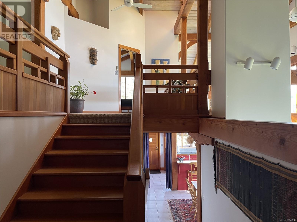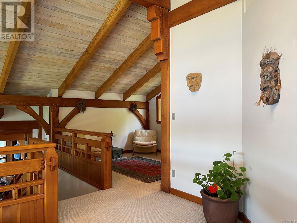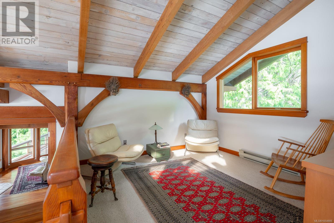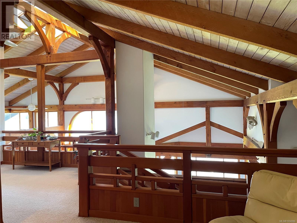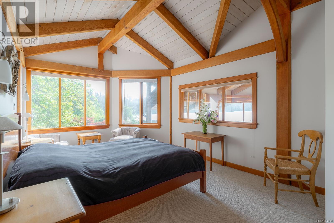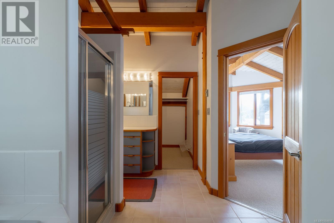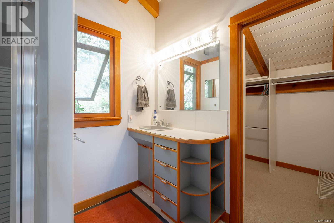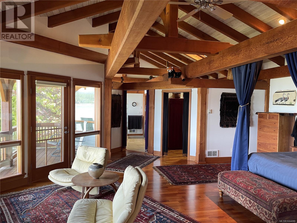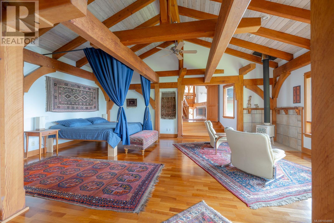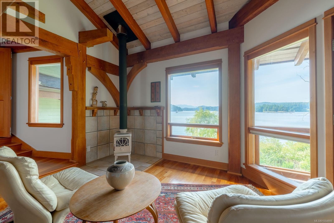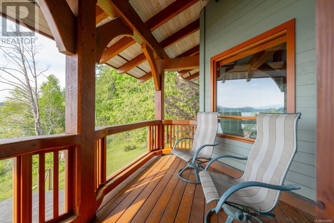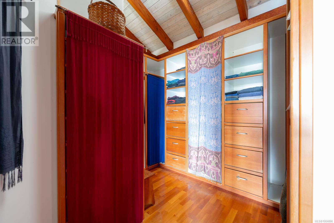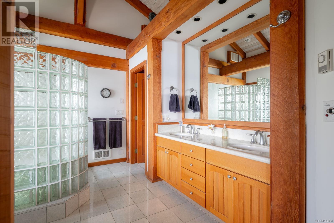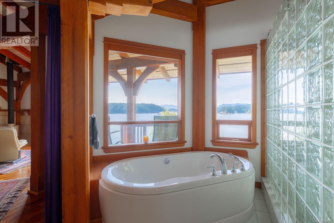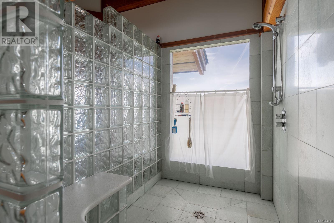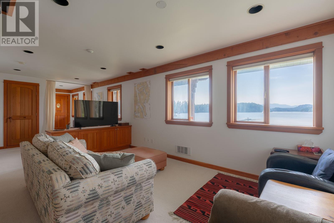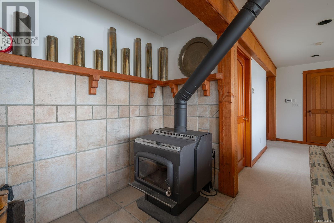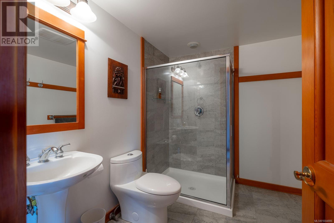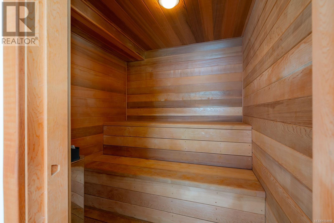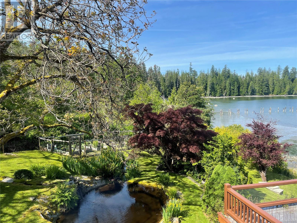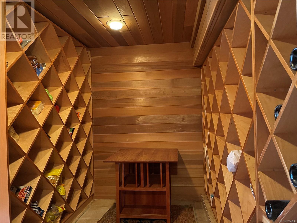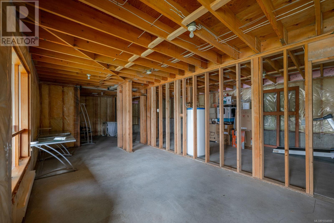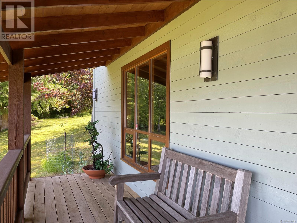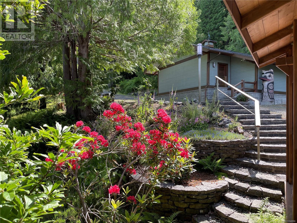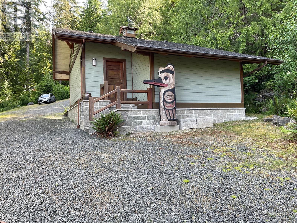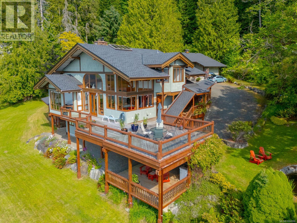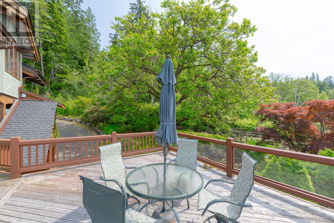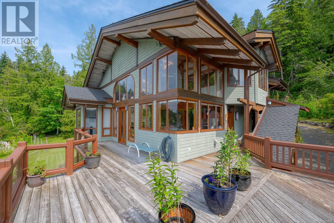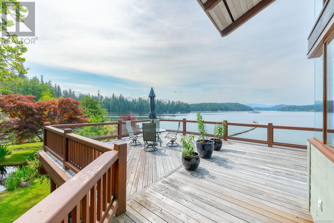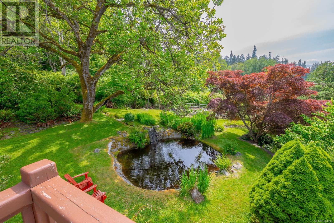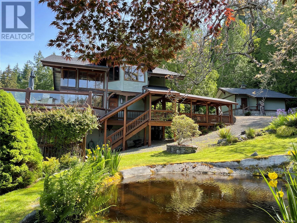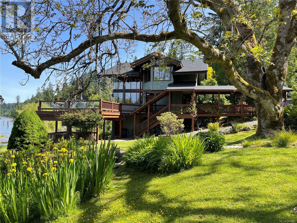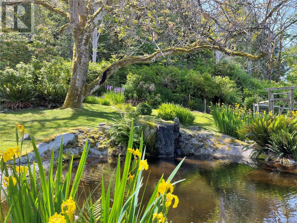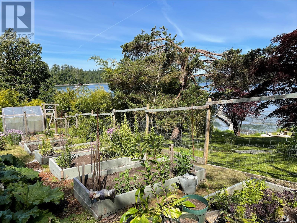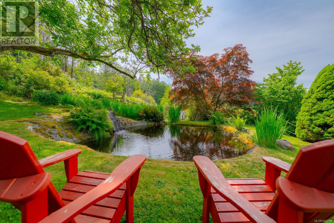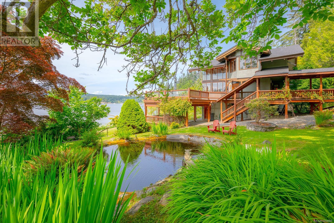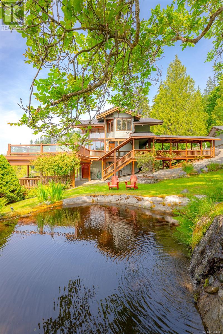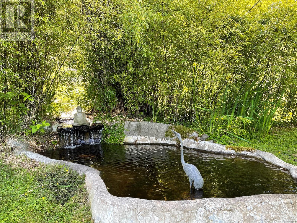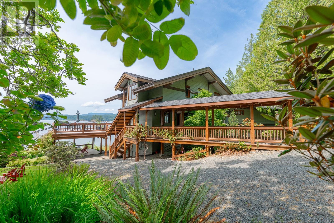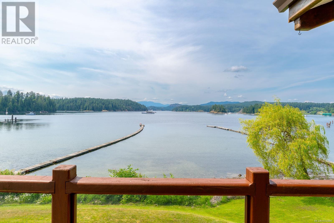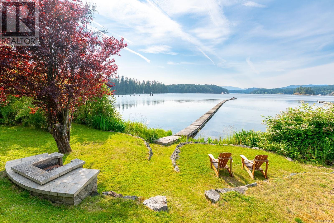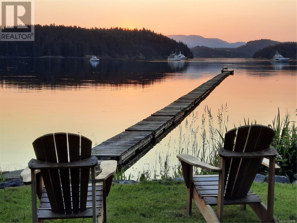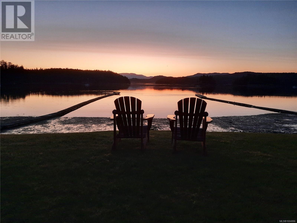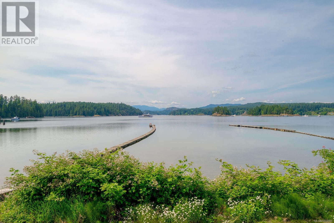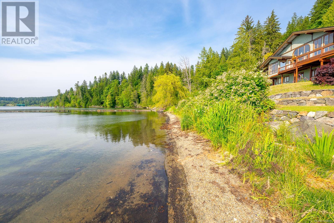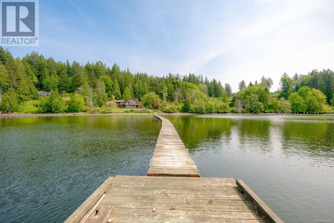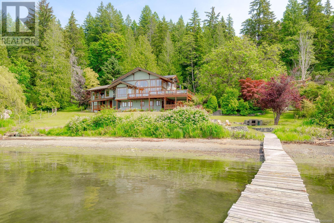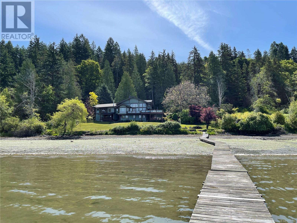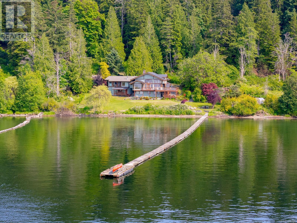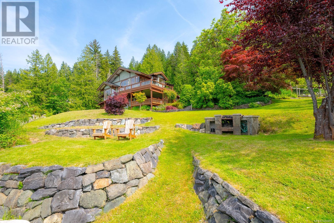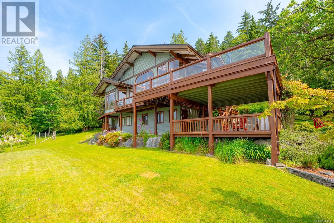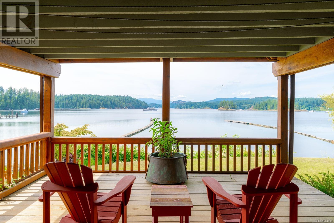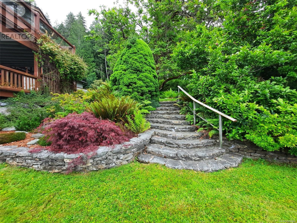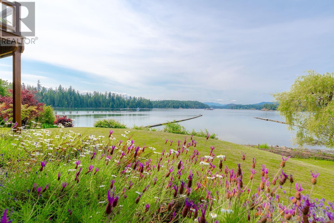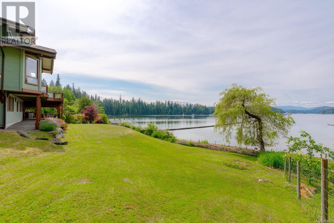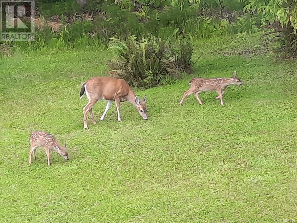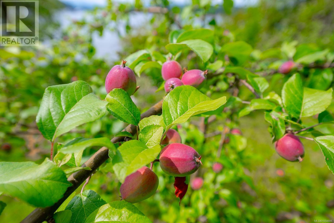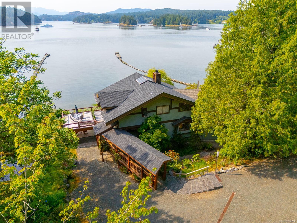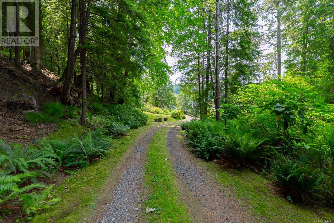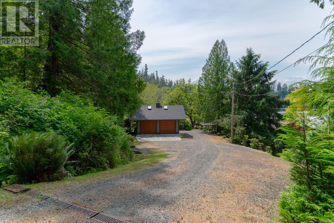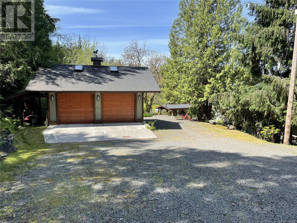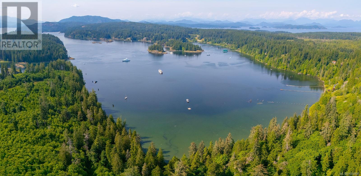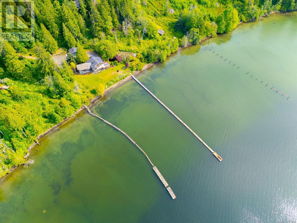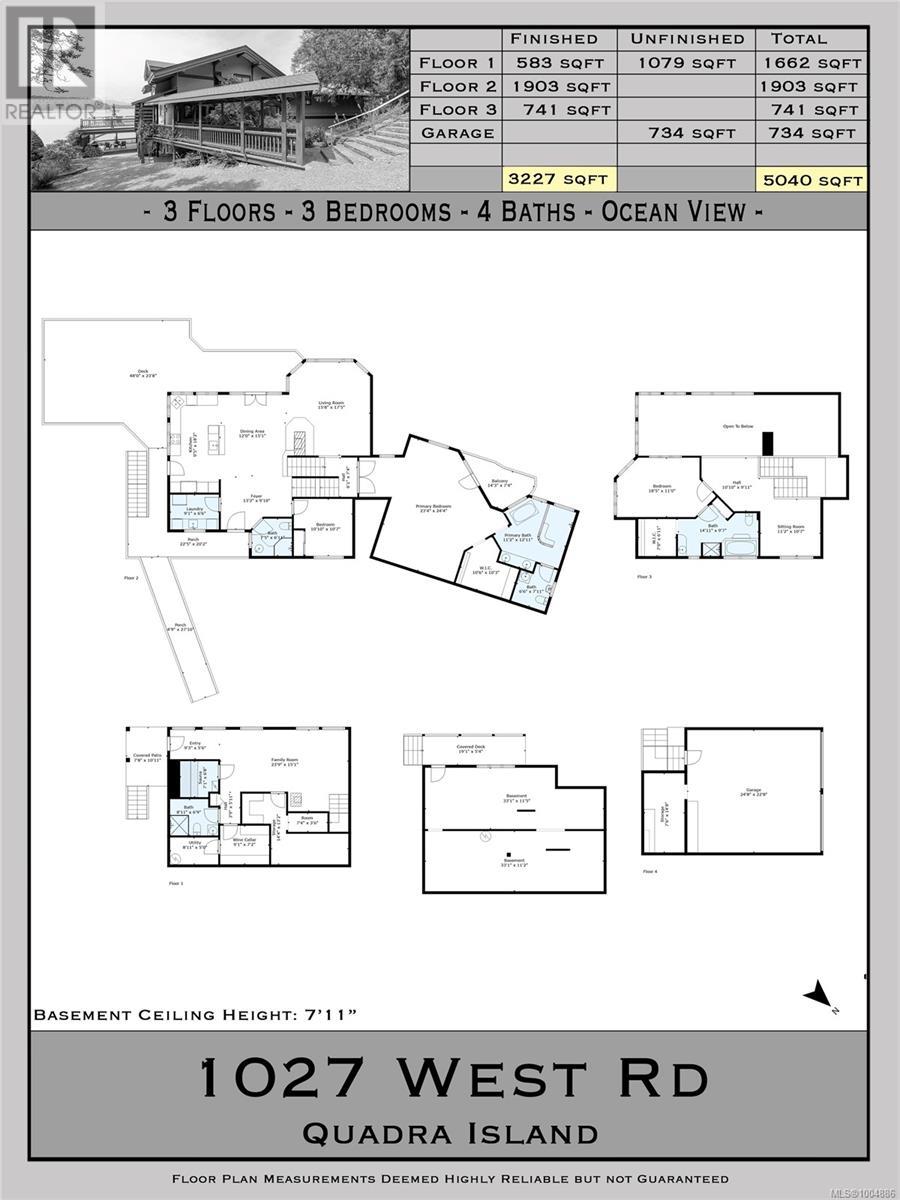3 Bedroom
4 Bathroom
4,237 ft2
Westcoast
Fireplace
None
Baseboard Heaters
Waterfront On Ocean
Acreage
$2,690,000
Stunning Oceanfront Estate in Gowlland Harbour, Quadra Island 3.5 Acres | 3 Beds | 4 Baths | 295 ft of Private Waterfront. Welcome to this extraordinary 3.5-acre estate in the heart of picturesque Gowlland Harbour on Quadra Island. This one-of-a-kind property offers a seamless blend of privacy, natural beauty, and refined West Coast craftsmanship with approximately 295 feet of protected oceanfront. A winding driveway bordered by majestic old-growth trees and a stunning maple leads to beautifully landscaped grounds featuring two serene ponds, a vegetable garden, and a thriving orchard. The custom-built 3-bedroom, 4-bath home is a true architectural gem. A covered walkway brings you to a grand front entrance with a 4-foot-wide solid wood door. Inside, the open-concept living space boasts vaulted ceilings, floor-to-ceiling windows, and mortised and pegged fir beams. The cozy living room with fireplace flows into a gourmet kitchen and out to a newly rebuilt expansive deck with panoramic harbour views. The luxurious primary suite offers maple hardwood floors, a new woodstove, walk-in closet, natural stone shower, a soaker tub overlooking the water, and a private deck—your personal sanctuary. Upstairs features a charming loft with sitting area and a second ensuite bedroom with views of the gardens and ocean. The walk-out basement includes a wine cellar, utility room with built-in safe, sauna, and a media room with an efficient woodstove that heats the entire home. A partially finished second dwelling, with insulation, plumbing, framed windows, and a redone deck, is perfect as a guesthouse. A separate heated double garage with workshop adds to the estate’s appeal. A 150-meter winding walkway through the trees leads to a private dock—ideal for wildlife viewing or launching your kayak into the Discovery Islands. Quadra Island is a welcoming, vibrant community surrounded by natural beauty and rich in outdoor adventure. A private slice of West Coast paradise (id:57557)
Property Details
|
MLS® Number
|
1004886 |
|
Property Type
|
Single Family |
|
Neigbourhood
|
Quadra Island |
|
Features
|
Acreage, Central Location, Private Setting, Other, Moorage |
|
Parking Space Total
|
2 |
|
Plan
|
Vip5543 |
|
Structure
|
Workshop |
|
View Type
|
Mountain View, Ocean View |
|
Water Front Type
|
Waterfront On Ocean |
Building
|
Bathroom Total
|
4 |
|
Bedrooms Total
|
3 |
|
Architectural Style
|
Westcoast |
|
Constructed Date
|
1990 |
|
Cooling Type
|
None |
|
Fireplace Present
|
Yes |
|
Fireplace Total
|
2 |
|
Heating Fuel
|
Electric, Wood |
|
Heating Type
|
Baseboard Heaters |
|
Size Interior
|
4,237 Ft2 |
|
Total Finished Area
|
3503 Sqft |
|
Type
|
House |
Land
|
Access Type
|
Road Access |
|
Acreage
|
Yes |
|
Size Irregular
|
3.54 |
|
Size Total
|
3.54 Ac |
|
Size Total Text
|
3.54 Ac |
|
Zoning Description
|
Ru-1 |
|
Zoning Type
|
Residential |
Rooms
| Level |
Type |
Length |
Width |
Dimensions |
|
Second Level |
Sitting Room |
|
|
11'2 x 10'7 |
|
Second Level |
Bathroom |
|
|
4-Piece |
|
Second Level |
Bedroom |
|
11 ft |
Measurements not available x 11 ft |
|
Second Level |
Other |
|
|
10'10 x 9'11 |
|
Lower Level |
Storage |
|
|
7'4 x 3'6 |
|
Lower Level |
Storage |
|
5 ft |
Measurements not available x 5 ft |
|
Lower Level |
Wine Cellar |
|
|
9'1 x 7'2 |
|
Lower Level |
Bathroom |
|
|
3-Piece |
|
Lower Level |
Sauna |
|
|
7'1 x 6'8 |
|
Lower Level |
Media |
|
|
23'9 x 15'1 |
|
Lower Level |
Entrance |
|
|
9'3 x 5'6 |
|
Main Level |
Ensuite |
|
|
6-Piece |
|
Main Level |
Primary Bedroom |
|
|
15'0 x 16'0 |
|
Main Level |
Bedroom |
|
|
10'10 x 10'7 |
|
Main Level |
Living Room |
|
|
15'8 x 17'5 |
|
Main Level |
Entrance |
|
|
13'2 x 9'10 |
|
Main Level |
Dining Room |
21 ft |
|
21 ft x Measurements not available |
|
Main Level |
Kitchen |
|
|
9'5 x 18'2 |
|
Main Level |
Laundry Room |
|
|
9'1 x 6'6 |
|
Main Level |
Bathroom |
|
|
3-Piece |
|
Auxiliary Building |
Other |
|
|
7'6 x 14'8 |
|
Auxiliary Building |
Other |
|
|
66'1 x 22'7 |
https://www.realtor.ca/real-estate/28530661/10271033-west-rd-quadra-island-quadra-island

