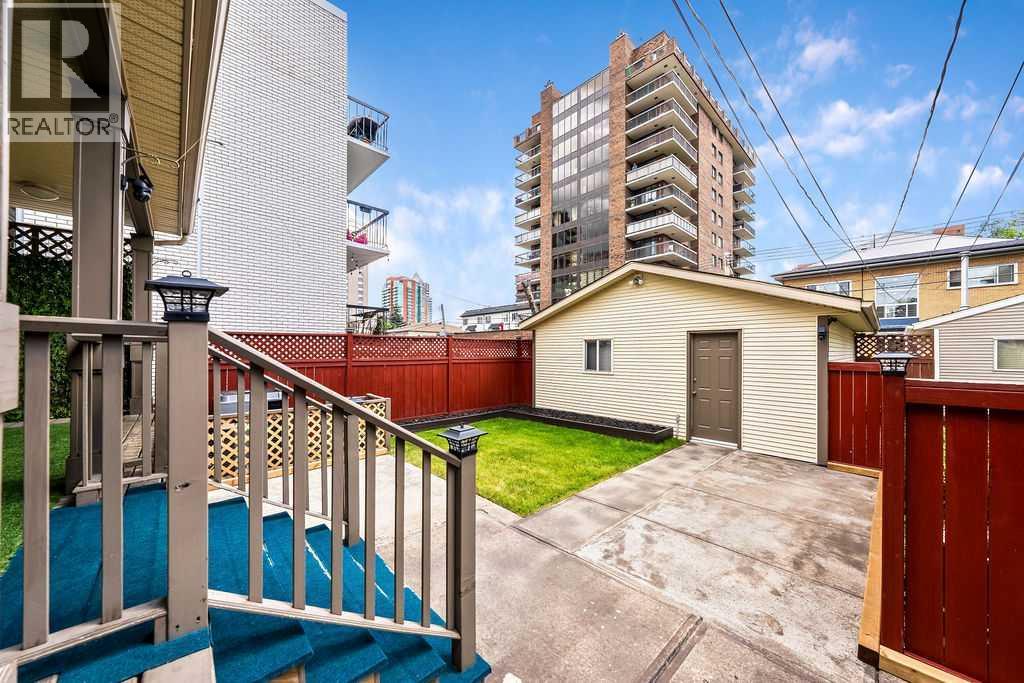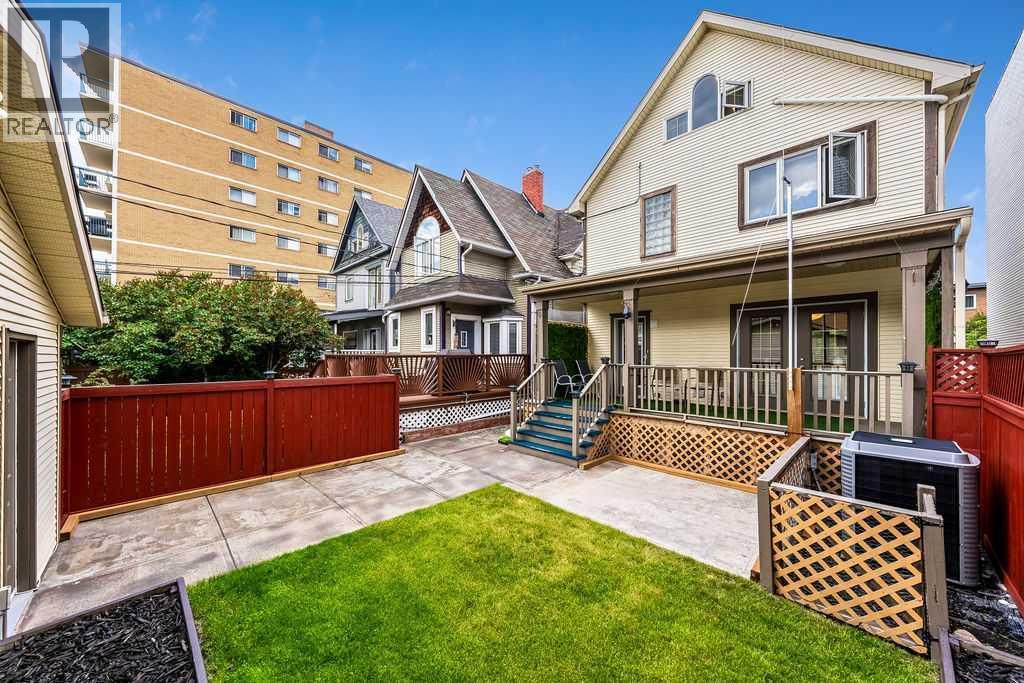2 Bedroom
4 Bathroom
1,656 ft2
Fireplace
Central Air Conditioning
Forced Air
Landscaped, Lawn
$1,500,000
Experience the WOW factor in this beautifully renovated inner-city home, updated from the studs up with no detail overlooked. Featuring a brand-new double detached garage and central air conditioning, This home blends timeless charm with modern style.The spacious open-concept layout seamlessly fuses contemporary design with traditional touches. Enjoy high-end finishes throughout, including granite countertops, a sleek stainless steel backsplash, and top-of-the-line gourmet appliances. Gleaming hardwood floors flow throughout the main level, adding warmth and elegance.The fully developed basement offers a cozy media room and a dedicated home office, while the expansive third-level loft provides the perfect space for a third bedroom, kids’ playroom, or creative studio.Just steps from vibrant 17th Avenue and a short walk to downtown, this is inner-city living at its finest. Move-in ready and packed with style—this home truly stands out. (id:57557)
Property Details
|
MLS® Number
|
A2231561 |
|
Property Type
|
Single Family |
|
Neigbourhood
|
Connaught |
|
Community Name
|
Beltline |
|
Amenities Near By
|
Park, Playground, Schools, Shopping |
|
Features
|
Back Lane |
|
Parking Space Total
|
4 |
|
Plan
|
A1 |
Building
|
Bathroom Total
|
4 |
|
Bedrooms Above Ground
|
2 |
|
Bedrooms Total
|
2 |
|
Appliances
|
Refrigerator, Cooktop - Gas, Dishwasher, Oven, Garburator, Window Coverings, Garage Door Opener, Washer & Dryer |
|
Basement Development
|
Finished |
|
Basement Type
|
Full (finished) |
|
Constructed Date
|
1909 |
|
Construction Material
|
Wood Frame |
|
Construction Style Attachment
|
Detached |
|
Cooling Type
|
Central Air Conditioning |
|
Exterior Finish
|
Vinyl Siding |
|
Fireplace Present
|
Yes |
|
Fireplace Total
|
1 |
|
Flooring Type
|
Hardwood |
|
Foundation Type
|
Poured Concrete |
|
Half Bath Total
|
1 |
|
Heating Fuel
|
Natural Gas |
|
Heating Type
|
Forced Air |
|
Stories Total
|
3 |
|
Size Interior
|
1,656 Ft2 |
|
Total Finished Area
|
1656.25 Sqft |
|
Type
|
House |
Parking
Land
|
Acreage
|
No |
|
Fence Type
|
Partially Fenced |
|
Land Amenities
|
Park, Playground, Schools, Shopping |
|
Landscape Features
|
Landscaped, Lawn |
|
Size Frontage
|
7.6 M |
|
Size Irregular
|
303.00 |
|
Size Total
|
303 M2|0-4,050 Sqft |
|
Size Total Text
|
303 M2|0-4,050 Sqft |
|
Zoning Description
|
Dc (pre 1p2007) |
Rooms
| Level |
Type |
Length |
Width |
Dimensions |
|
Second Level |
Primary Bedroom |
|
|
11.83 Ft x 15.25 Ft |
|
Second Level |
4pc Bathroom |
|
|
5.42 Ft x 10.75 Ft |
|
Second Level |
Bedroom |
|
|
10.17 Ft x 12.17 Ft |
|
Second Level |
3pc Bathroom |
|
|
8.42 Ft x 9.50 Ft |
|
Second Level |
Laundry Room |
|
|
2.50 Ft x 2.50 Ft |
|
Third Level |
Bonus Room |
|
|
10.08 Ft x 12.08 Ft |
|
Third Level |
Office |
|
|
10.08 Ft x 12.17 Ft |
|
Basement |
Family Room |
|
|
13.00 Ft x 15.50 Ft |
|
Basement |
Recreational, Games Room |
|
|
7.08 Ft x 18.75 Ft |
|
Basement |
3pc Bathroom |
|
|
4.17 Ft x 10.33 Ft |
|
Basement |
Furnace |
|
|
7.17 Ft x 10.83 Ft |
|
Main Level |
Other |
|
|
4.58 Ft x 10.25 Ft |
|
Main Level |
Living Room |
|
|
11.58 Ft x 18.67 Ft |
|
Main Level |
Dining Room |
|
|
7.58 Ft x 13.00 Ft |
|
Main Level |
Kitchen |
|
|
11.58 Ft x 12.08 Ft |
|
Main Level |
2pc Bathroom |
|
|
4.58 Ft x 4.92 Ft |
https://www.realtor.ca/real-estate/28476319/1027-13-avenue-sw-calgary-beltline






















































